3630 Teakwood Drive, Pearland, TX 77584
Local realty services provided by:Better Homes and Gardens Real Estate Gary Greene
3630 Teakwood Drive,Pearland, TX 77584
$258,500
- 2 Beds
- 2 Baths
- 1,546 sq. ft.
- Townhouse
- Active
Listed by: christy buck
Office: infinity real estate group
MLS#:10106557
Source:HARMLS
Price summary
- Price:$258,500
- Price per sq. ft.:$167.21
- Monthly HOA dues:$605
About this home
Welcome to this charming townhome in the highly sought-after 55+ Countryplace community! Nestled at the end of a quiet cul-de-sac & overlooking the 6th hole of Pearland Golf Club, this well-maintained home offers privacy & scenic views. Inside, you’ll find a spacious living area with a freestanding electric fireplace with mirror, blackout roller solar shades, & plantation shutters throughout. The kitchen includes a cozy breakfast area & in-unit washer & dryer. The primary bath features a large walk-in shower, & the inviting patio offers a peaceful setting with golf course views. Countryplace residents enjoy amenities at the Carriage House clubhouse, including a fitness room, billiard room, library, social hall, activity rooms, a resort-style pool & hot tub, tennis & pickleball courts, & a picnic area with covered pavilion. Conveniently located near shopping, dining, & medical facilities, this home offers comfort, convenience, & community. Come see your new home today!
Contact an agent
Home facts
- Year built:1993
- Listing ID #:10106557
- Updated:February 22, 2026 at 12:47 PM
Rooms and interior
- Bedrooms:2
- Total bathrooms:2
- Full bathrooms:2
- Living area:1,546 sq. ft.
Heating and cooling
- Cooling:Central Air, Gas
- Heating:Central, Gas
Structure and exterior
- Roof:Composition
- Year built:1993
- Building area:1,546 sq. ft.
Schools
- High school:GLENDA DAWSON HIGH SCHOOL
- Middle school:BERRY MILLER JUNIOR HIGH SCHOOL
- Elementary school:CHALLENGER ELEMENTARY SCHOOL
Utilities
- Sewer:Public Sewer
Finances and disclosures
- Price:$258,500
- Price per sq. ft.:$167.21
- Tax amount:$5,009 (2025)
New listings near 3630 Teakwood Drive
- New
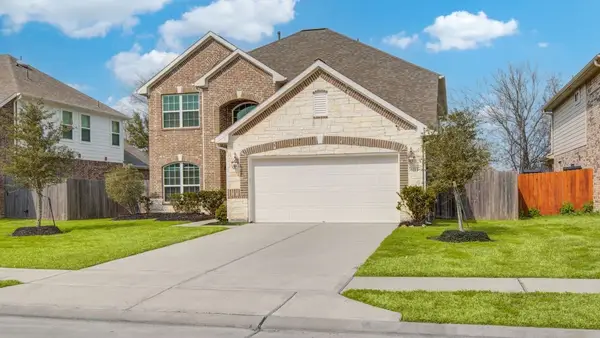 $389,000Active5 beds 4 baths2,592 sq. ft.
$389,000Active5 beds 4 baths2,592 sq. ft.6113 Tomorrow Circle, Pearland, TX 77584
MLS# 81847580Listed by: BIRDSONG REAL ESTATE - New
 $395,000Active3 beds 3 baths2,216 sq. ft.
$395,000Active3 beds 3 baths2,216 sq. ft.3305 S Knollcrest Lane, Pearland, TX 77584
MLS# 17428070Listed by: 5TH STREAM REALTY - New
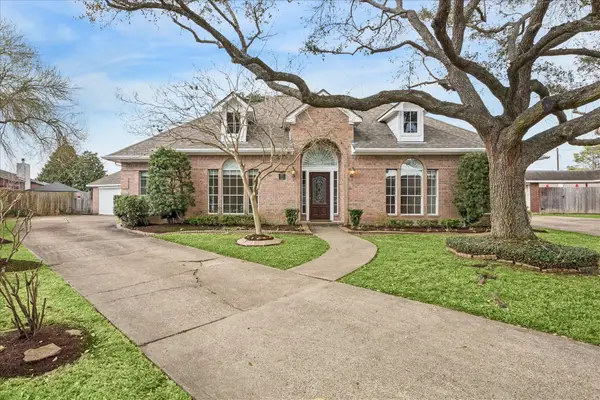 $367,000Active4 beds 2 baths2,508 sq. ft.
$367,000Active4 beds 2 baths2,508 sq. ft.1506 Peachtree Court, Pearland, TX 77581
MLS# 82665245Listed by: ERICA NEHLS REAL ESTATE - New
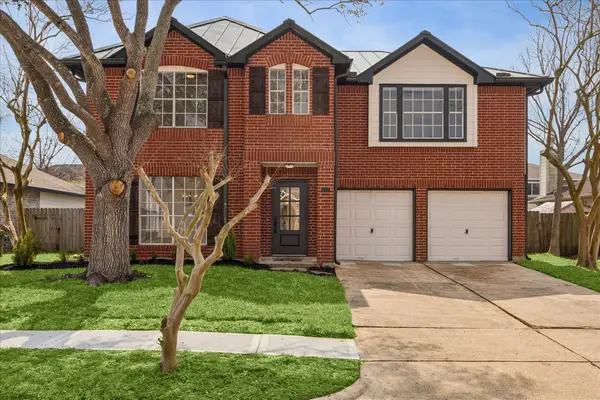 $400,000Active4 beds 3 baths2,719 sq. ft.
$400,000Active4 beds 3 baths2,719 sq. ft.4524 Fox Run Street, Pearland, TX 77584
MLS# 34608727Listed by: BRADLEY PAGE, BROKER - New
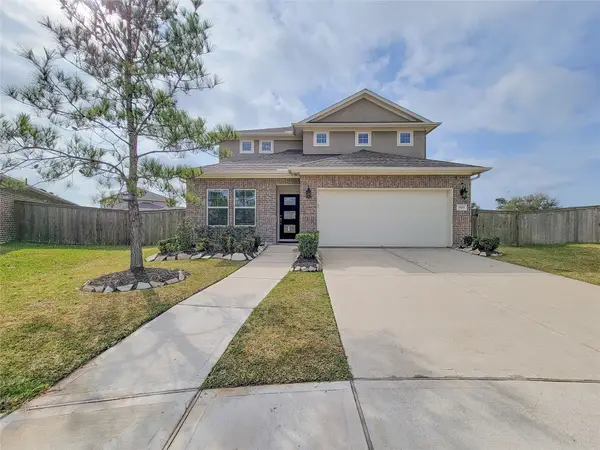 $399,000Active4 beds 3 baths2,377 sq. ft.
$399,000Active4 beds 3 baths2,377 sq. ft.1819 Iris Knoll Lane, Pearland, TX 77089
MLS# 65365901Listed by: AROUNDTOWN PROPERTIES INC - New
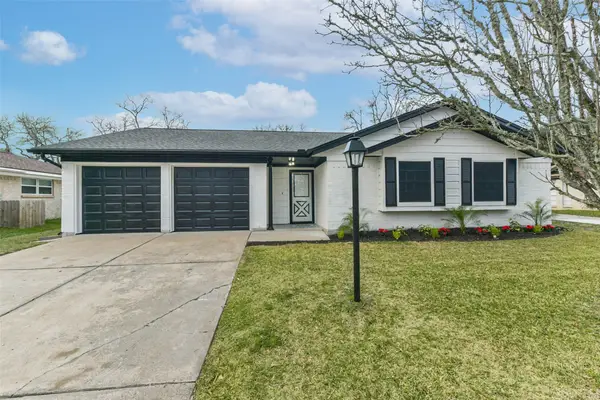 $317,500Active3 beds 2 baths1,447 sq. ft.
$317,500Active3 beds 2 baths1,447 sq. ft.1805 Sleepy Creek Way, Pearland, TX 77581
MLS# 31415040Listed by: RE/MAX PEARLAND- PEARLAND HOME TEAM - New
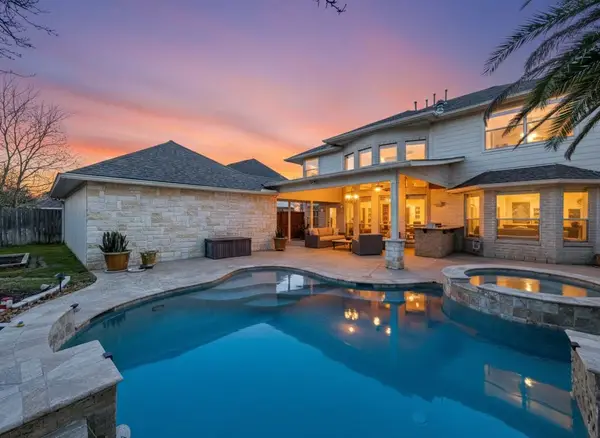 $715,000Active4 beds 4 baths3,950 sq. ft.
$715,000Active4 beds 4 baths3,950 sq. ft.3203 Timberwood Drive, Pearland, TX 77584
MLS# 77391127Listed by: AEA REALTY, LLC - New
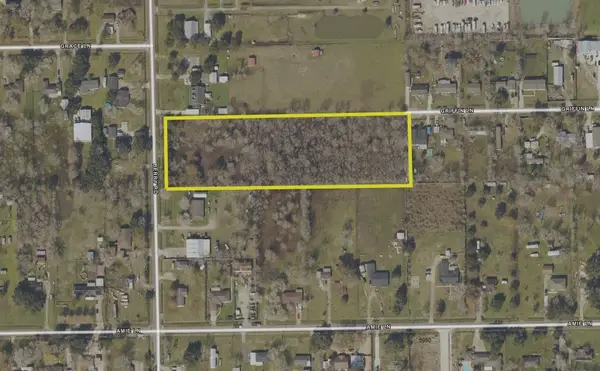 $315,000Active5 Acres
$315,000Active5 Acres0 Cr 879c, Berry Road, Pearland, TX 77584
MLS# 15012674Listed by: INFINITY REAL ESTATE GROUP - New
 $675,000Active5 beds 5 baths3,669 sq. ft.
$675,000Active5 beds 5 baths3,669 sq. ft.2603 Sunshade Court, Pearland, TX 77584
MLS# 62846649Listed by: MARTHA TURNER SOTHEBY'S INTERNATIONAL REALTY - New
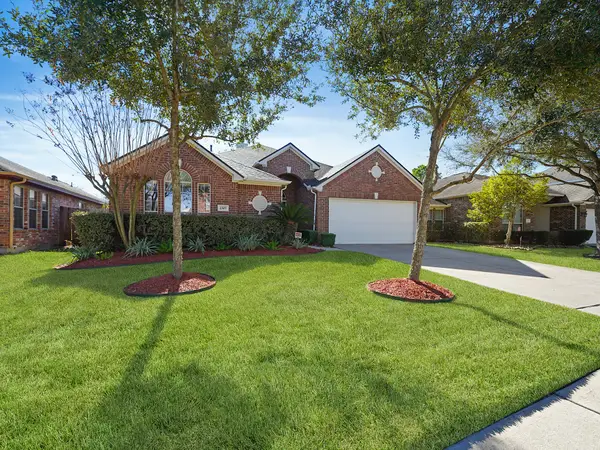 $367,978Active3 beds 2 baths2,295 sq. ft.
$367,978Active3 beds 2 baths2,295 sq. ft.2307 Megellan Point Lane, Pearland, TX 77584
MLS# 94907340Listed by: RE/MAX RESULTS

