3702 Walden Drive, Pearland, TX 77584
Local realty services provided by:Better Homes and Gardens Real Estate Gary Greene
3702 Walden Drive,Pearland, TX 77584
$335,000
- 3 Beds
- 2 Baths
- 2,022 sq. ft.
- Single family
- Pending
Listed by:
- gretchen umbergerbetter homes and gardens real estate gary greene - bay area
MLS#:63352508
Source:HARMLS
Price summary
- Price:$335,000
- Price per sq. ft.:$165.68
- Monthly HOA dues:$18.33
About this home
Here is the open floor plan you’ve been seeking. Formal dining accented with updated lighting fixture. Great flow from firelit living space to casual dining area and a kitchen with room for many cooks. Plentiful counter space and easy clean smooth stove contributes to this very functional kitchen. Spacious owners suite has high ceilings, natural light, ceiling fan and built in bookcase. The adjoining bath has been thoughtfully updated featuring dual sinks atop granite counters, frameless shower with lovely tilework & a deep soaking tub that defines serenity. Middle bedroom has a flex space, potential study, music room, craft room, bedroom or kids rec room. Other updates include windows(2024), easy to clean with the tilt in feature & slide up screens, also easy-care cement board siding. Low HOA fees provide Community pool, tennis courts & pocket park around the corner. Convenient to 288, Med Center, Downtown & Beltway. Nearby schools, restaurants & shopping make this an ideal location.
Contact an agent
Home facts
- Year built:1996
- Listing ID #:63352508
- Updated:September 26, 2025 at 07:06 PM
Rooms and interior
- Bedrooms:3
- Total bathrooms:2
- Full bathrooms:2
- Living area:2,022 sq. ft.
Heating and cooling
- Cooling:Central Air, Electric
- Heating:Central, Gas
Structure and exterior
- Roof:Composition
- Year built:1996
- Building area:2,022 sq. ft.
- Lot area:0.16 Acres
Schools
- High school:GLENDA DAWSON HIGH SCHOOL
- Middle school:BERRY MILLER JUNIOR HIGH SCHOOL
- Elementary school:CHALLENGER ELEMENTARY SCHOOL
Utilities
- Sewer:Public Sewer
Finances and disclosures
- Price:$335,000
- Price per sq. ft.:$165.68
- Tax amount:$6,862 (2024)
New listings near 3702 Walden Drive
- New
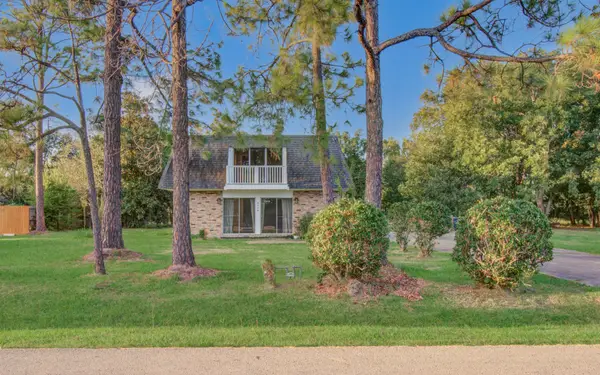 $305,000Active3 beds 3 baths2,262 sq. ft.
$305,000Active3 beds 3 baths2,262 sq. ft.6209 Butler Road, Pearland, TX 77581
MLS# 44861027Listed by: KELLER WILLIAMS REALTY THE WOODLANDS - Open Sat, 12 to 3pmNew
 $335,000Active4 beds 3 baths2,437 sq. ft.
$335,000Active4 beds 3 baths2,437 sq. ft.5711 Tyler Street, Pearland, TX 77581
MLS# 42605087Listed by: KELLER WILLIAMS PREFERRED - New
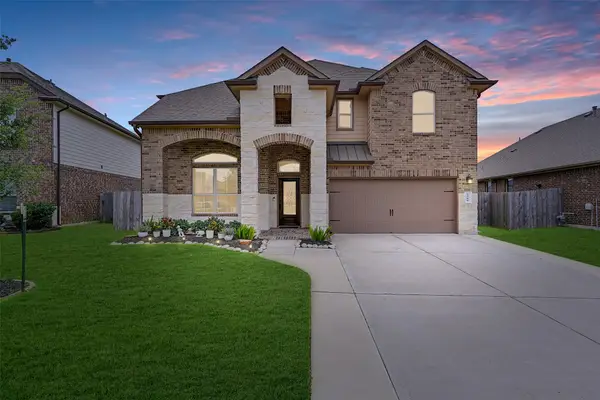 $463,900Active4 beds 4 baths3,306 sq. ft.
$463,900Active4 beds 4 baths3,306 sq. ft.2708 Merlin Lane, Pearland, TX 77581
MLS# 59439759Listed by: STANFIELD PROPERTIES - Open Sun, 2:30 to 5:30pmNew
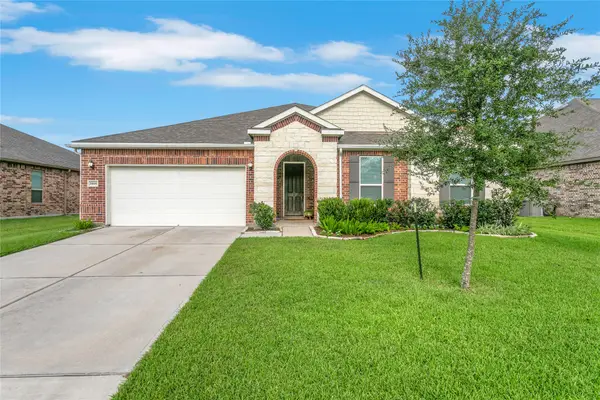 $418,500Active4 beds 2 baths2,701 sq. ft.
$418,500Active4 beds 2 baths2,701 sq. ft.3806 Canterbury Park Drive, Pearland, TX 77584
MLS# 13444773Listed by: CALL IT CLOSED INT'L REALTY - New
 $365,000Active3 beds 2 baths2,144 sq. ft.
$365,000Active3 beds 2 baths2,144 sq. ft.4605 Lakefront Terrace Dr, Pearland, TX 77584
MLS# 1910645Listed by: KELLER WILLIAMS HERITAGE - New
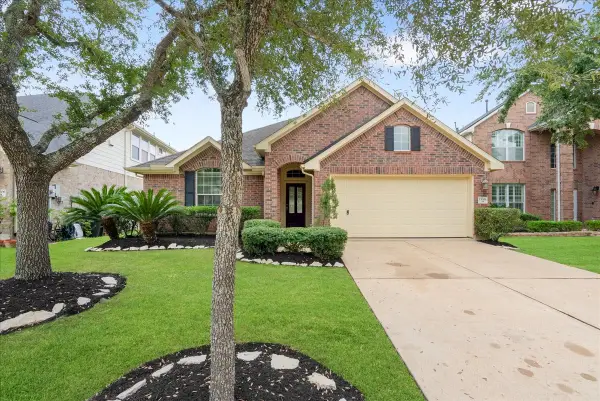 $360,000Active4 beds 2 baths1,882 sq. ft.
$360,000Active4 beds 2 baths1,882 sq. ft.13008 Balsam Breeze Lane, Pearland, TX 77584
MLS# 79212292Listed by: WORLD WIDE REALTY,LLC 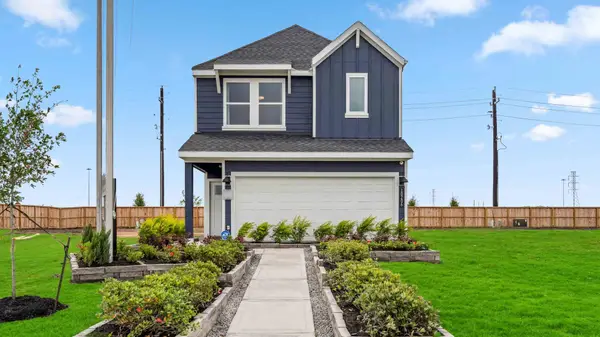 $296,990Pending3 beds 3 baths1,586 sq. ft.
$296,990Pending3 beds 3 baths1,586 sq. ft.2820 Lisburn Terrace Lane, Houston, TX 77051
MLS# 12462362Listed by: EXCLUSIVE PRIME REALTY, LLC- New
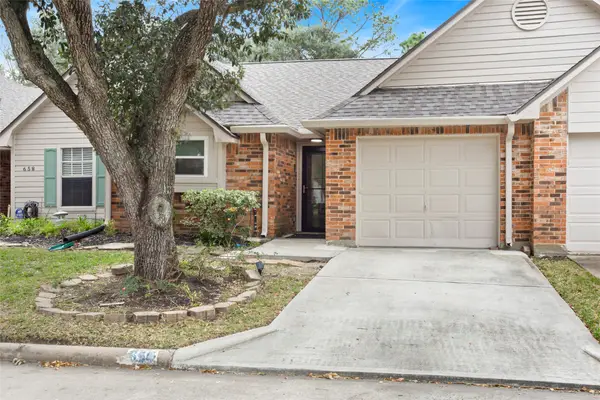 $222,000Active2 beds 2 baths1,392 sq. ft.
$222,000Active2 beds 2 baths1,392 sq. ft.654 W Country Grove Circle, Pearland, TX 77584
MLS# 77985938Listed by: RE/MAX LEADING EDGE - New
 $289,190Active4 beds 3 baths2,067 sq. ft.
$289,190Active4 beds 3 baths2,067 sq. ft.2410 Elliot Canyon Lane, Crosby, TX 77532
MLS# 50055362Listed by: MERITAGE HOMES REALTY - Open Sat, 2 to 4pmNew
 $375,000Active3 beds 2 baths2,079 sq. ft.
$375,000Active3 beds 2 baths2,079 sq. ft.2625 Emerald Springs Court, Pearland, TX 77584
MLS# 10506471Listed by: LPT REALTY, LLC
