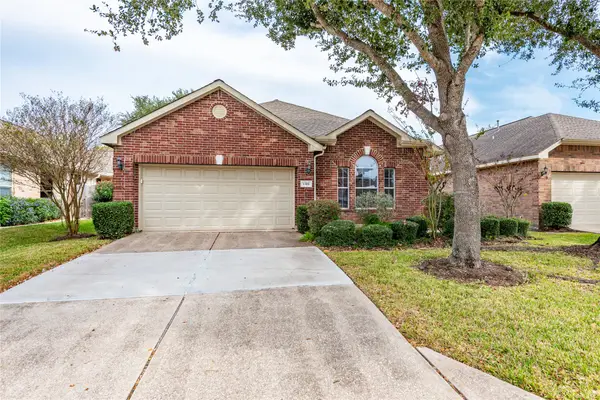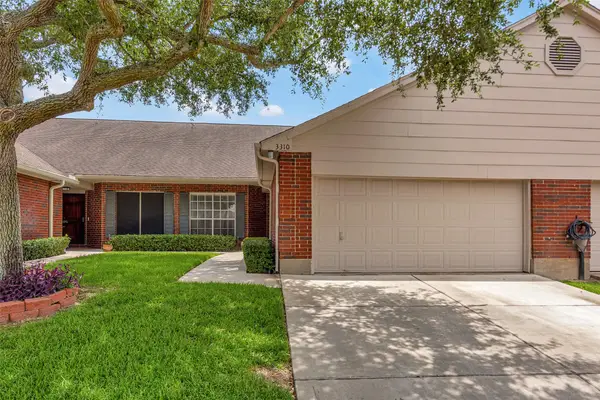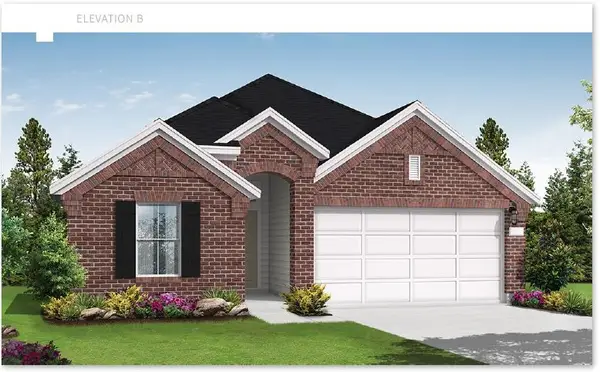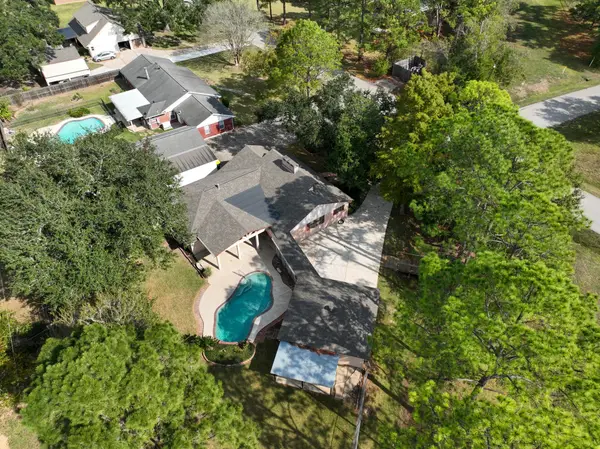3731 Crescent Drive, Pearland, TX 77584
Local realty services provided by:Better Homes and Gardens Real Estate Hometown
Listed by: zar garcia
Office: coldwell banker realty - houston bay area
MLS#:42643099
Source:HARMLS
Price summary
- Price:$337,500
- Price per sq. ft.:$166.09
- Monthly HOA dues:$70.83
About this home
Welcome to 3731 Crescent Dr — a beautifully updated home in highly sought-after Silverlake, home to Southwyck Golf Club and zoned to top-rated Pearland ISD. This 3-bed, 2-bath gem features an open floorplan, dedicated office space, high ceilings, elegant crown moulding, and abundant natural light streaming through large windows. Recent upgrades include a new AC system (2024), gorgeous and durable luxury plank vinyl flooring, clean neutral designer paint, and an updated 5-burner gas range. The kitchen flows seamlessly into the spacious living and dining areas — ideal for entertaining or relaxing. Additional highlights include a whole-house water softening and filtration system by APEC, a sprinkler system, and a recently added backyard deck — perfect for outdoor enjoyment. Enjoy a low tax rate and an unbeatable location close to shopping, dining, and entertainment at Pearland Town Center. This move-in ready home blends style, comfort, and convenience — schedule your private tour today!
Contact an agent
Home facts
- Year built:1998
- Listing ID #:42643099
- Updated:November 26, 2025 at 08:07 AM
Rooms and interior
- Bedrooms:3
- Total bathrooms:2
- Full bathrooms:2
- Living area:2,032 sq. ft.
Heating and cooling
- Cooling:Central Air, Electric
- Heating:Central, Gas
Structure and exterior
- Roof:Composition
- Year built:1998
- Building area:2,032 sq. ft.
- Lot area:0.16 Acres
Schools
- High school:GLENDA DAWSON HIGH SCHOOL
- Middle school:PEARLAND JUNIOR HIGH SOUTH
- Elementary school:MASSEY RANCH ELEMENTARY SCHOOL
Utilities
- Sewer:Public Sewer
Finances and disclosures
- Price:$337,500
- Price per sq. ft.:$166.09
- Tax amount:$6,362 (2024)
New listings near 3731 Crescent Drive
- New
 $307,000Active2 beds 2 baths1,597 sq. ft.
$307,000Active2 beds 2 baths1,597 sq. ft.1319 Palermo Drive, Pearland, TX 77581
MLS# 74485711Listed by: PRIME REALTY GROUP - New
 $236,000Active2 beds 2 baths1,546 sq. ft.
$236,000Active2 beds 2 baths1,546 sq. ft.3310 Country Meadows Court, Pearland, TX 77584
MLS# 26986258Listed by: RE/MAX SPACE CENTER - Open Fri, 2 to 5pmNew
 $434,900Active4 beds 3 baths2,074 sq. ft.
$434,900Active4 beds 3 baths2,074 sq. ft.2411 Hazel Berry Street, Manvel, TX 77578
MLS# 96501640Listed by: COVENTRY HOMES - New
 $389,900Active3 beds 2 baths2,092 sq. ft.
$389,900Active3 beds 2 baths2,092 sq. ft.2312 John Street, Pearland, TX 77581
MLS# 43979462Listed by: ONE2THREE REALTY - New
 $289,900Active3 beds 2 baths1,500 sq. ft.
$289,900Active3 beds 2 baths1,500 sq. ft.2508 S Texas Avenue #A, Pearland, TX 77581
MLS# 63693079Listed by: GRIFFIN REALTY & ASSOCIATES - New
 $319,999Active4 beds 3 baths2,275 sq. ft.
$319,999Active4 beds 3 baths2,275 sq. ft.6108 Hubbell Drive, Pearland, TX 77584
MLS# 21589860Listed by: ABSOLUTE REALTY GROUP INC. - New
 $329,990Active3 beds 2 baths1,680 sq. ft.
$329,990Active3 beds 2 baths1,680 sq. ft.2520 Dunsmore Oak Drive, Pearland, TX 77089
MLS# 44826996Listed by: TEXAS TIER REALTY - New
 $189,999Active3 beds 1 baths1,178 sq. ft.
$189,999Active3 beds 1 baths1,178 sq. ft.4609 Ray Street, Pearland, TX 77581
MLS# 51774635Listed by: RE/MAX FINE PROPERTIES SE - New
 $465,000Active4 beds 4 baths2,917 sq. ft.
$465,000Active4 beds 4 baths2,917 sq. ft.3004 Macoma Avenue, Pearland, TX 77581
MLS# 13950930Listed by: GRACE TEAM REALTY - New
 $275,000Active2 beds 2 baths1,600 sq. ft.
$275,000Active2 beds 2 baths1,600 sq. ft.6302 Amie Lane, Pearland, TX 77584
MLS# 85458272Listed by: TEXAS PREMIER REALTY
