3806 Canterbury Park Drive, Pearland, TX 77584
Local realty services provided by:Better Homes and Gardens Real Estate Hometown


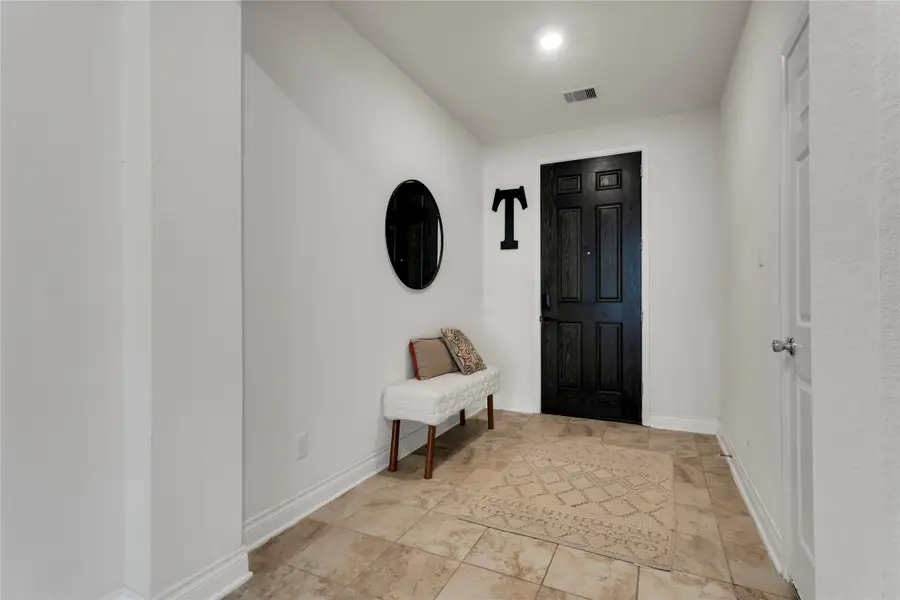
3806 Canterbury Park Drive,Pearland, TX 77584
$423,900
- 4 Beds
- 2 Baths
- 2,701 sq. ft.
- Single family
- Active
Listed by:amy delgado
Office:call it closed int'l realty
MLS#:12486936
Source:HARMLS
Price summary
- Price:$423,900
- Price per sq. ft.:$156.94
- Monthly HOA dues:$37.67
About this home
Discover comfort, convenience, and thoughtful design in this charming Pearland home, perfectly situated just minutes from everything you need. Located near top-rated Robert Turner College and Career High School and a 5-minute walk to the Pearland Recreation Center and Natatorium, this property offers the best of both community and accessibility. Inside, you’ll love the open layout that seamlessly connects the living, dining, and kitchen areas—perfect for entertaining or spending time with family. The split floor plan provides added privacy, with the primary suite tucked away from the secondary bedrooms. Step outside to your backyard retreat, featuring a finely crafted pergola with a full cover—perfect for enjoying the outdoors year-round, even on rainy days. The home also includes a portable generator hook-up, ensuring you’re ready for any weather. This home combines convenience, style, and smart features in one inviting package—don’t miss your chance to make it yours!
Contact an agent
Home facts
- Year built:2019
- Listing Id #:12486936
- Updated:August 18, 2025 at 11:46 AM
Rooms and interior
- Bedrooms:4
- Total bathrooms:2
- Full bathrooms:2
- Living area:2,701 sq. ft.
Heating and cooling
- Cooling:Central Air, Gas
- Heating:Central, Gas
Structure and exterior
- Roof:Composition
- Year built:2019
- Building area:2,701 sq. ft.
- Lot area:0.18 Acres
Schools
- High school:PEARLAND HIGH SCHOOL
- Middle school:PEARLAND JUNIOR HIGH SOUTH
- Elementary school:MAGNOLIA ELEMENTARY SCHOOL (PEARLAND)
Utilities
- Sewer:Public Sewer
Finances and disclosures
- Price:$423,900
- Price per sq. ft.:$156.94
- Tax amount:$10,932 (2024)
New listings near 3806 Canterbury Park Drive
- New
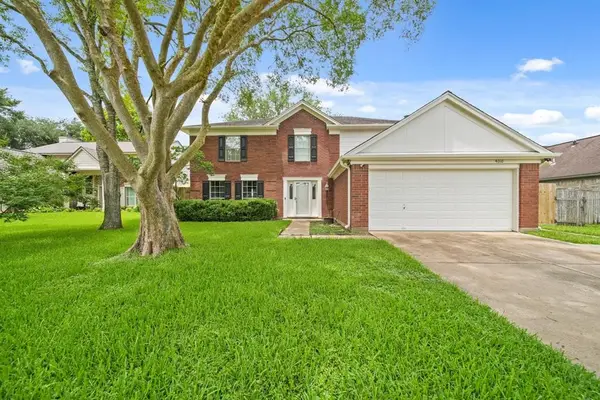 $345,000Active4 beds 3 baths2,256 sq. ft.
$345,000Active4 beds 3 baths2,256 sq. ft.4010 Ashwood Drive, Pearland, TX 77584
MLS# 13502119Listed by: STRONGTOWER REALTY GROUP - New
 $445,955Active3 beds 3 baths2,210 sq. ft.
$445,955Active3 beds 3 baths2,210 sq. ft.2521 S Houston Avenue, Pearland, TX 77581
MLS# 3438703Listed by: MELANIE M. - New
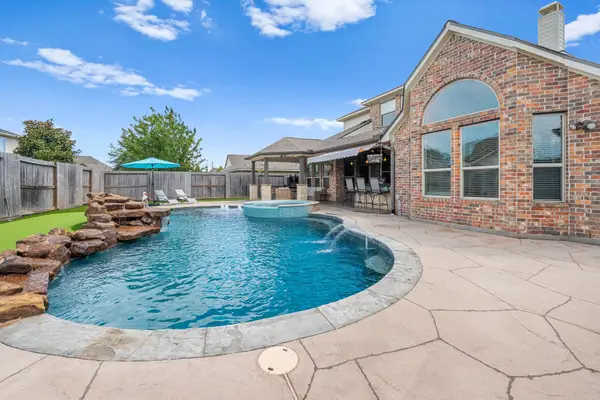 $625,000Active4 beds 3 baths3,054 sq. ft.
$625,000Active4 beds 3 baths3,054 sq. ft.1716 Brighton Brook Lane, Pearland, TX 77581
MLS# 14250912Listed by: ALL CITY REAL ESTATE - New
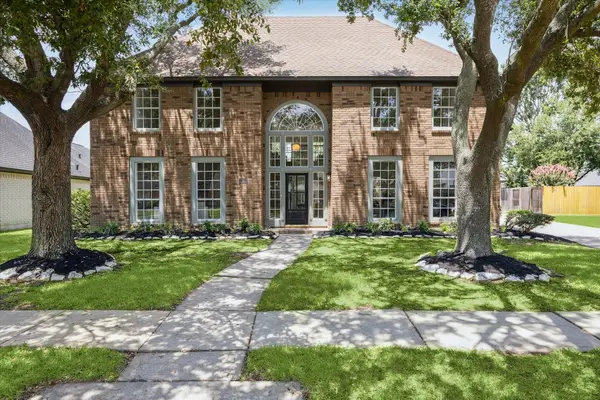 $549,900Active4 beds 4 baths4,419 sq. ft.
$549,900Active4 beds 4 baths4,419 sq. ft.2112 Kilkenny Drive, Pearland, TX 77581
MLS# 36673569Listed by: EXP REALTY LLC - New
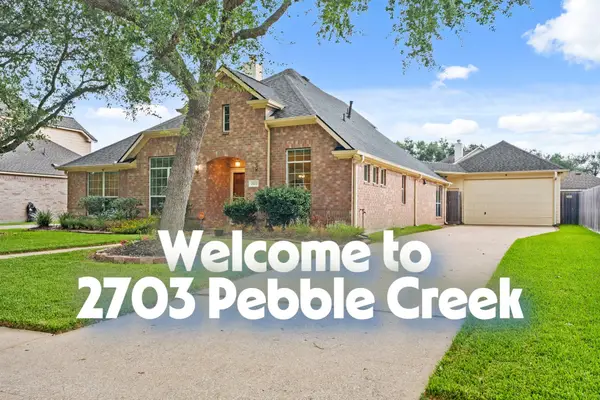 $405,000Active3 beds 3 baths2,615 sq. ft.
$405,000Active3 beds 3 baths2,615 sq. ft.2703 Pebble Creek Drive, Pearland, TX 77581
MLS# 68291013Listed by: TEXAS BUYER REALTY - POTENZA TEAM - New
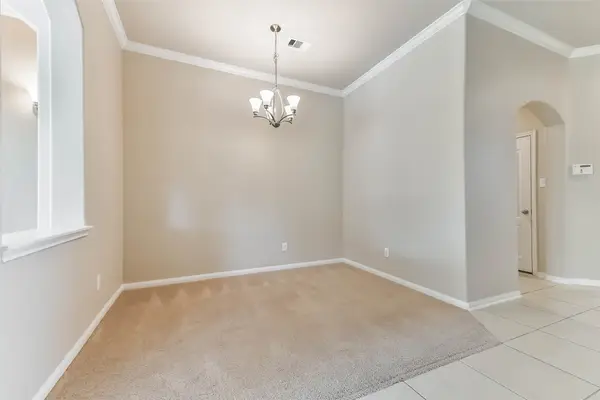 $380,000Active4 beds 2 baths2,049 sq. ft.
$380,000Active4 beds 2 baths2,049 sq. ft.2106 Granite Pass Drive, Pearland, TX 77581
MLS# 92480912Listed by: THE SEARS GROUP - New
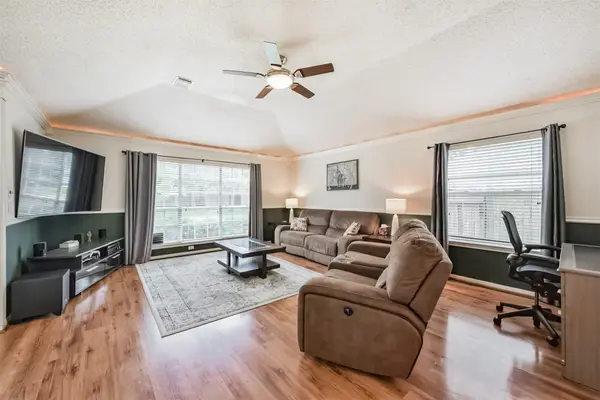 $350,000Active4 beds 2 baths2,334 sq. ft.
$350,000Active4 beds 2 baths2,334 sq. ft.3910 Greenwood Drive, Pearland, TX 77584
MLS# 18055928Listed by: RE/MAX PEARLAND- PEARLAND HOME TEAM - New
 $289,990Active3 beds 3 baths1,486 sq. ft.
$289,990Active3 beds 3 baths1,486 sq. ft.2819 Lisburn Terrace Lane, Houston, TX 77051
MLS# 35731235Listed by: EXCLUSIVE PRIME REALTY, LLC  $685,000Pending4 beds 4 baths
$685,000Pending4 beds 4 bathsTBD Lake Drive, Pearland, TX 77584
MLS# 94848332Listed by: RE/MAX UNIVERSAL- New
 $425,000Active4 beds 2 baths2,543 sq. ft.
$425,000Active4 beds 2 baths2,543 sq. ft.3522 Pine Chase Drive, Pearland, TX 77581
MLS# 86341475Listed by: INFINITY REAL ESTATE GROUP
