4910 Magnolia Springs Drive, Pearland, TX 77584
Local realty services provided by:Better Homes and Gardens Real Estate Hometown
4910 Magnolia Springs Drive,Pearland, TX 77584
$450,000
- 4 Beds
- 4 Baths
- 3,269 sq. ft.
- Single family
- Active
Listed by: rene sorola, larry flores
Office: keller williams realty metropolitan
MLS#:3750450
Source:HARMLS
Price summary
- Price:$450,000
- Price per sq. ft.:$137.66
- Monthly HOA dues:$50
About this home
Step into refined living in this beautifully crafted open-concept home, nestled in the highly desirable Massey Oaks community of Pearland. A striking curved cedar staircase welcomes you inside, setting the tone for elevated style throughout. Soaring ceilings and dramatic two-story windows fill the space with natural light, while an energy-efficient design ensures long-term savings and comfort. Modern interior finishes include slate cabinets topped with cotton white quartz counters, cool grey EVP flooring, and soft multi-tone tweed carpeting. Thoughtful upgrades such as custom accent walls and custom cabinetry add both elegance and functionality. Beyond the home, Massey Oaks offers the perfect balance of peace and convenience, with scenic lakes, parks, trails, and a splash pad just steps away. Enjoy nearby shopping, dining, and entertainment—all while being zoned to top-rated Alvin ISD schools.
Contact an agent
Home facts
- Year built:2023
- Listing ID #:3750450
- Updated:February 25, 2026 at 12:54 PM
Rooms and interior
- Bedrooms:4
- Total bathrooms:4
- Full bathrooms:3
- Half bathrooms:1
- Living area:3,269 sq. ft.
Heating and cooling
- Cooling:Central Air, Electric
- Heating:Central, Gas
Structure and exterior
- Roof:Composition
- Year built:2023
- Building area:3,269 sq. ft.
- Lot area:0.22 Acres
Schools
- High school:MANVEL HIGH SCHOOL
- Middle school:G W HARBY J H
- Elementary school:E C MASON ELEMENTARY SCHOOL
Utilities
- Sewer:Public Sewer
Finances and disclosures
- Price:$450,000
- Price per sq. ft.:$137.66
- Tax amount:$11,738 (2024)
New listings near 4910 Magnolia Springs Drive
- New
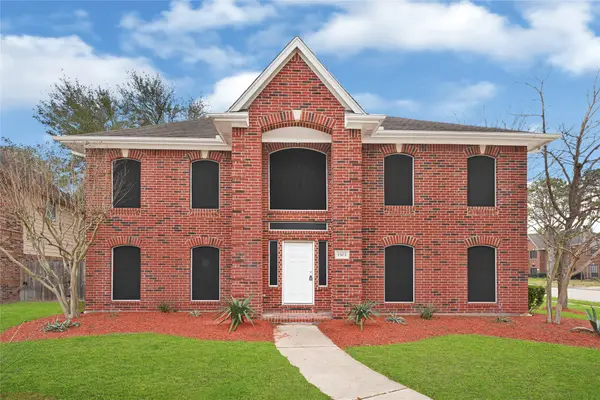 $330,000Active5 beds 4 baths3,114 sq. ft.
$330,000Active5 beds 4 baths3,114 sq. ft.1503 Pine Ridge Lane, Pearland, TX 77581
MLS# 27777165Listed by: ORCHARD BROKERAGE - New
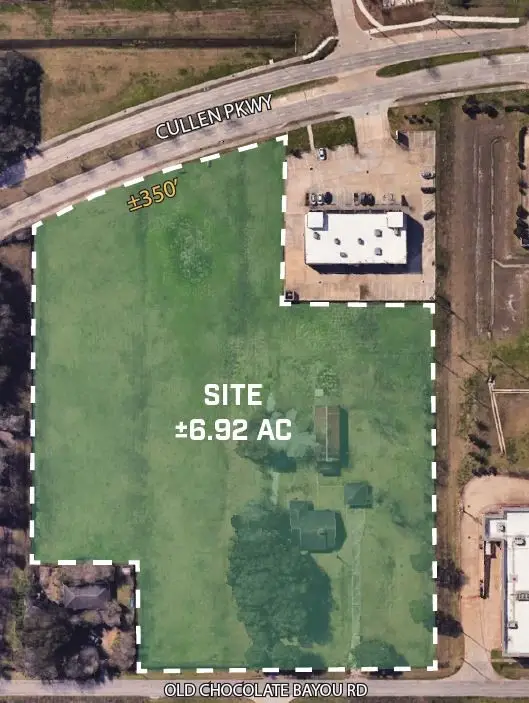 $2,561,458Active6.64 Acres
$2,561,458Active6.64 Acres2830 Old Chocolate Bayou Road, Pearland, TX 77584
MLS# 36576544Listed by: CALDWELL COMPANIES - New
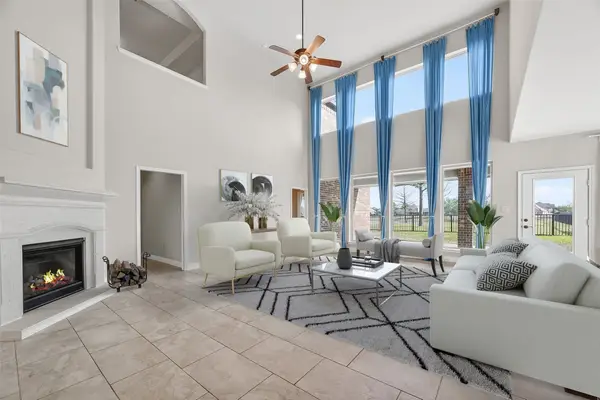 $599,000Active5 beds 5 baths4,016 sq. ft.
$599,000Active5 beds 5 baths4,016 sq. ft.1919 Cayman Bend Lane, Pearland, TX 77584
MLS# 77315582Listed by: FOREVER REALTY, LLC - New
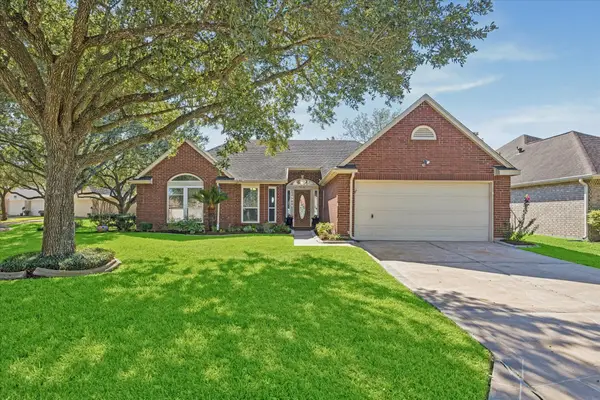 $329,500Active2 beds 2 baths2,077 sq. ft.
$329,500Active2 beds 2 baths2,077 sq. ft.3438 N Peach Hollow Circle, Pearland, TX 77584
MLS# 45984868Listed by: GEORGE SNYDER, BROKER - New
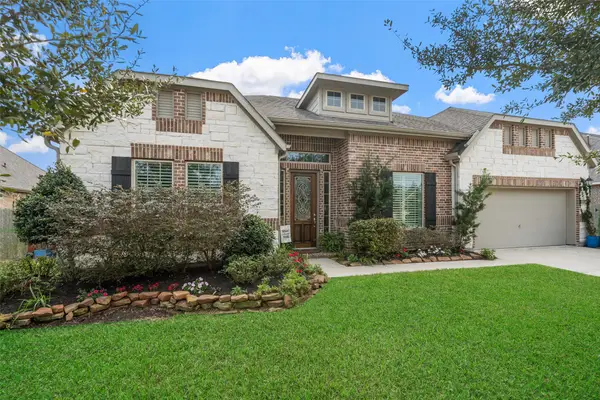 $529,900Active4 beds 3 baths3,041 sq. ft.
$529,900Active4 beds 3 baths3,041 sq. ft.8020 Serenity Drive, Pearland, TX 77584
MLS# 89120737Listed by: RE/MAX INTEGRITY - New
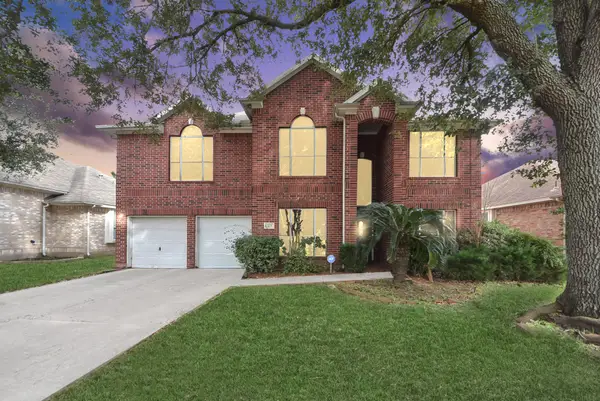 $250,000Active4 beds 3 baths2,639 sq. ft.
$250,000Active4 beds 3 baths2,639 sq. ft.823 Portsmouth Drive, Pearland, TX 77584
MLS# 3202199Listed by: PROLIFIC REALTY CO - New
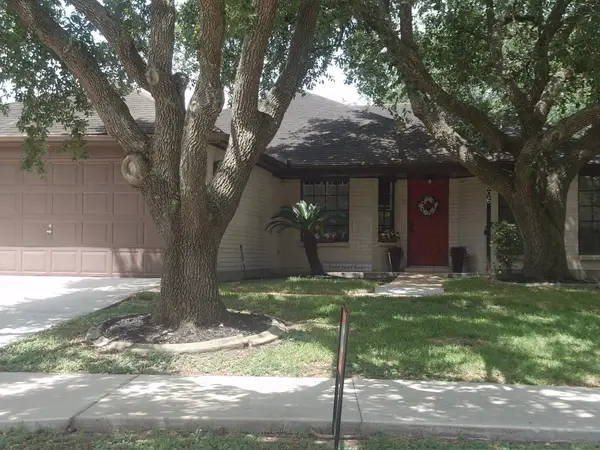 $319,900Active3 beds 2 baths3,755 sq. ft.
$319,900Active3 beds 2 baths3,755 sq. ft.806 Country Place Blvd Street, Pearland, TX 77584
MLS# 14266105Listed by: NB ELITE REALTY - New
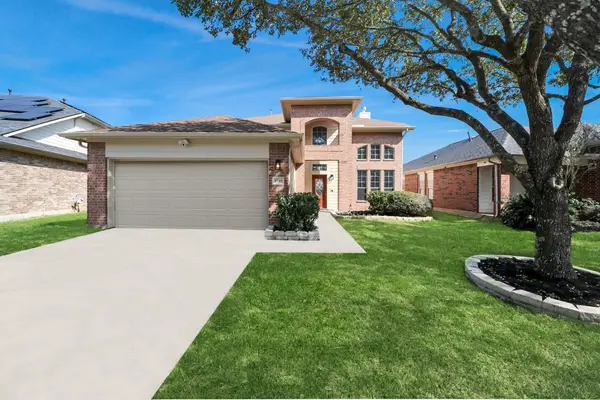 $395,000Active4 beds 3 baths2,630 sq. ft.
$395,000Active4 beds 3 baths2,630 sq. ft.2705 Calico Creek Lane, Pearland, TX 77584
MLS# 73438668Listed by: EXP REALTY LLC - New
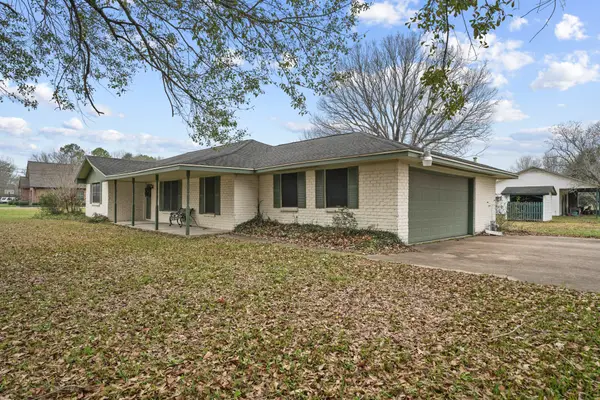 $400,000Active4 beds 2 baths2,131 sq. ft.
$400,000Active4 beds 2 baths2,131 sq. ft.6309 Laurie Street, Pearland, TX 77581
MLS# 90439242Listed by: KELLER WILLIAMS PREFERRED - New
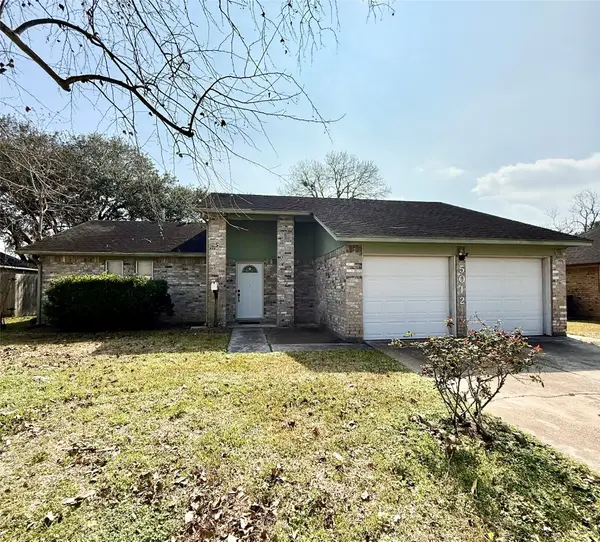 $259,000Active3 beds 2 baths1,554 sq. ft.
$259,000Active3 beds 2 baths1,554 sq. ft.5012 Rockland Drive, Pearland, TX 77584
MLS# 96588691Listed by: EXP REALTY LLC

