5207 Caprock Drive, Pearland, TX 77584
Local realty services provided by:Better Homes and Gardens Real Estate Hometown
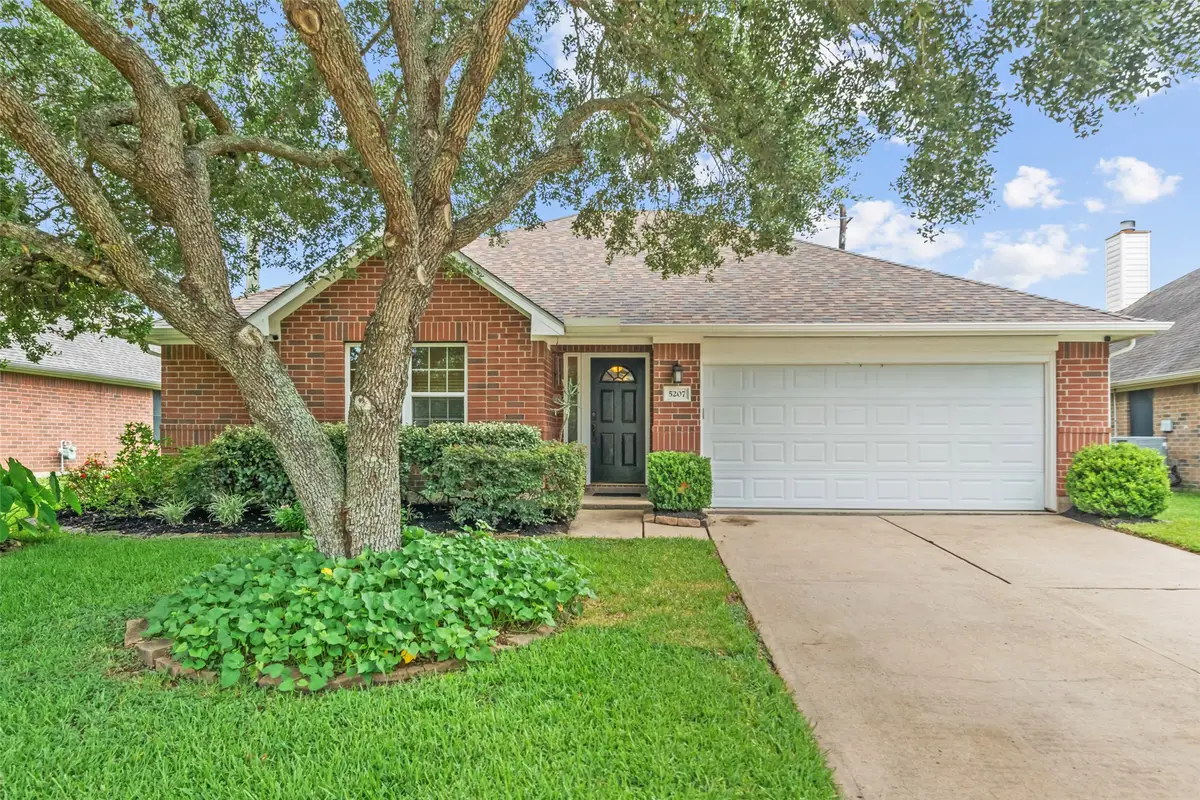
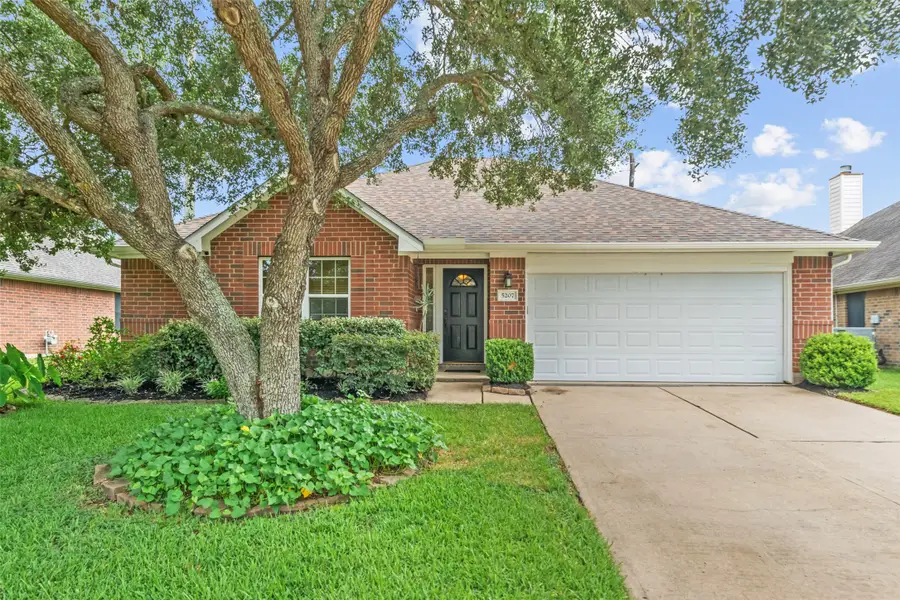
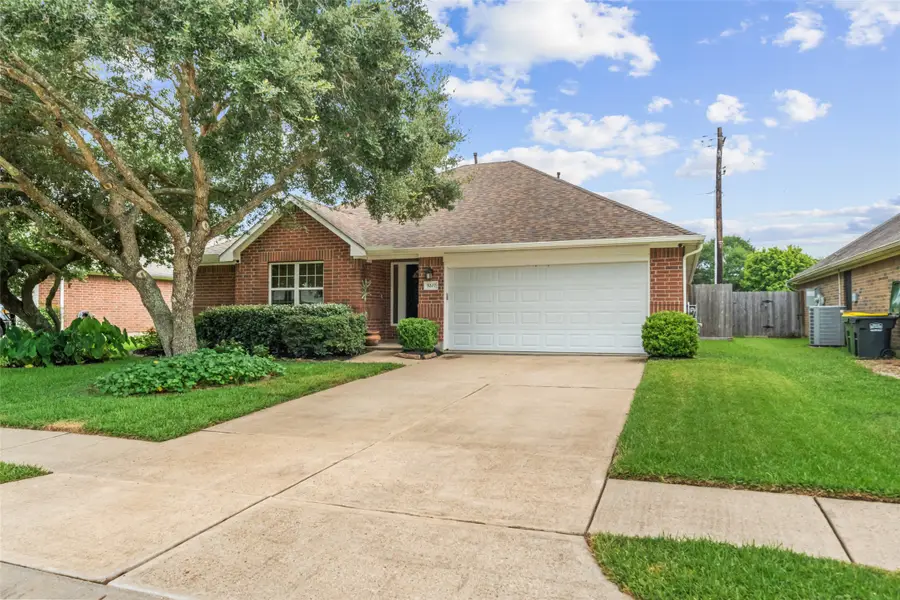
5207 Caprock Drive,Pearland, TX 77584
$365,000
- 3 Beds
- 2 Baths
- 1,886 sq. ft.
- Single family
- Pending
Listed by:holly cuevas
Office:realty associates
MLS#:6887034
Source:HARMLS
Price summary
- Price:$365,000
- Price per sq. ft.:$193.53
- Monthly HOA dues:$20.25
About this home
POOL and SPA, custom cabinetry throughout the home, ideal location, meticulously well-maintained...THIS HOME IS A RARE FIND and won't last long!!! Gorgeous pool, with hot tub and built in fire pit!! Upgraded cool deck patio with plenty of room for your outdoor furniture and grill. Lots of fruit trees, home garden, and much of the landscaping is edible and ready for your kitchen table!! No backyard neighbors means you can enjoy your backyard OASIS in private. Inside, the kitchen features custom wood cabinetry, granite countertops, stainless steel appliances, and a large farmhouse sink! Both bathrooms are completely remodeled and upgraded. The primary bathroom has more gorgeous custom cabinetry and a spacious walk-in shower and shower bench!! The entire living space has been updated with hickory engineered hard-wood flooring and the home has been recently repainted. This home is more than just move in ready, it's a destination of its own!! Call to see it TODAY, it won't last long!!
Contact an agent
Home facts
- Year built:2002
- Listing Id #:6887034
- Updated:August 10, 2025 at 07:16 AM
Rooms and interior
- Bedrooms:3
- Total bathrooms:2
- Full bathrooms:2
- Living area:1,886 sq. ft.
Heating and cooling
- Cooling:Central Air, Electric
- Heating:Central, Gas
Structure and exterior
- Roof:Composition
- Year built:2002
- Building area:1,886 sq. ft.
- Lot area:0.15 Acres
Schools
- High school:PEARLAND HIGH SCHOOL
- Middle school:PEARLAND JUNIOR HIGH SOUTH
- Elementary school:MAGNOLIA ELEMENTARY SCHOOL (PEARLAND)
Utilities
- Sewer:Public Sewer
Finances and disclosures
- Price:$365,000
- Price per sq. ft.:$193.53
- Tax amount:$6,396 (2024)
New listings near 5207 Caprock Drive
- New
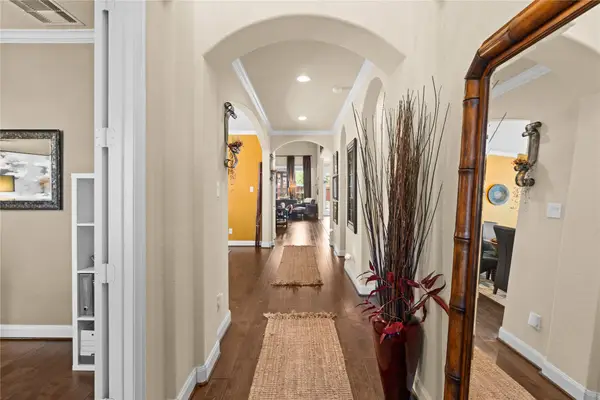 $637,000Active5 beds 4 baths3,567 sq. ft.
$637,000Active5 beds 4 baths3,567 sq. ft.1509 Preserve Lane, Pearland, TX 77089
MLS# 29636154Listed by: NEXT TREND REALTY LLC - Open Fri, 2 to 4pmNew
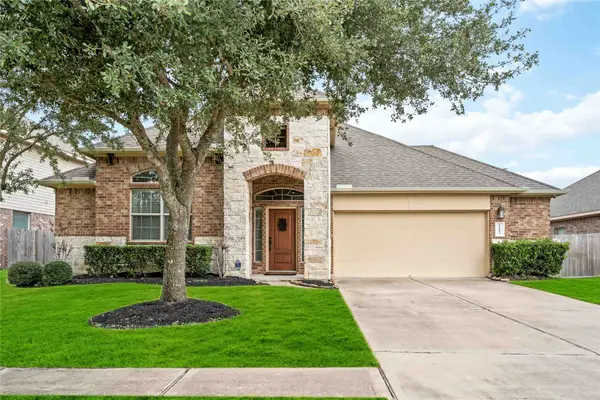 $370,000Active3 beds 3 baths2,209 sq. ft.
$370,000Active3 beds 3 baths2,209 sq. ft.12805 Shady Springs Dr, Pearland, TX 77584
MLS# 32912359Listed by: BRADEN REAL ESTATE GROUP - New
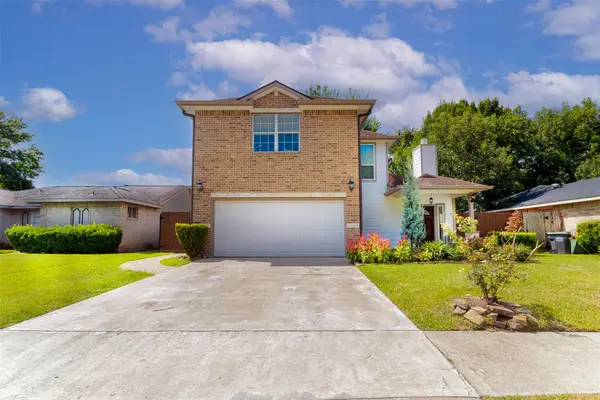 $330,000Active4 beds 3 baths1,841 sq. ft.
$330,000Active4 beds 3 baths1,841 sq. ft.2722 S Belgravia Drive, Pearland, TX 77584
MLS# 75761636Listed by: REALTY OF AMERICA, LLC - New
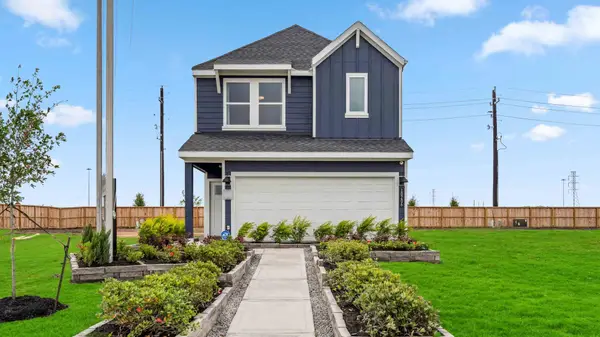 $313,990Active3 beds 3 baths1,586 sq. ft.
$313,990Active3 beds 3 baths1,586 sq. ft.2824 Lisburn Terrace Lane, Houston, TX 77051
MLS# 79303149Listed by: EXCLUSIVE PRIME REALTY, LLC - New
 $519,900Active5 beds 3 baths2,858 sq. ft.
$519,900Active5 beds 3 baths2,858 sq. ft.3415 Monarch Meadow Lane, Pearland, TX 77581
MLS# 16360717Listed by: KELLER WILLIAMS SIGNATURE - Open Sat, 11am to 1pmNew
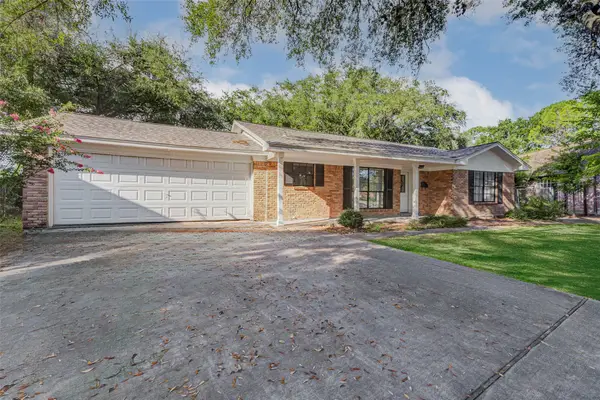 $319,900Active3 beds 3 baths1,886 sq. ft.
$319,900Active3 beds 3 baths1,886 sq. ft.3211 Jacquelyn Drive, Pearland, TX 77581
MLS# 12170063Listed by: KELLER WILLIAMS REALTY METROPOLITAN - Open Sat, 12 to 3pmNew
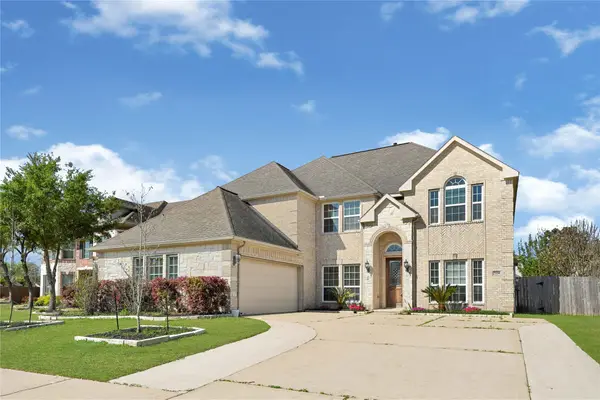 $499,000Active5 beds 4 baths4,038 sq. ft.
$499,000Active5 beds 4 baths4,038 sq. ft.2108 Asbury Court, Pearland, TX 77581
MLS# 75235980Listed by: DREAMS COME TRUE REALTY - New
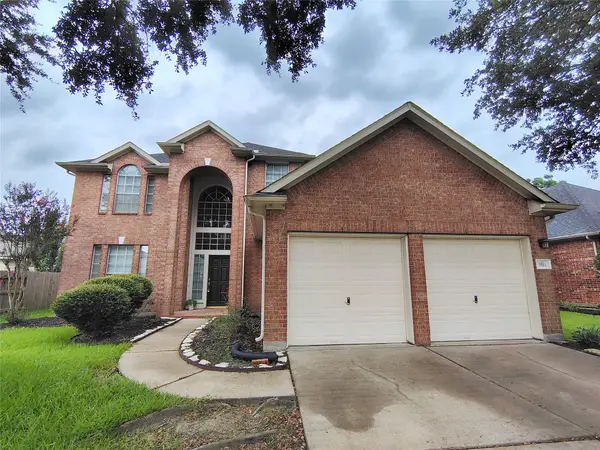 $320,000Active4 beds 3 baths2,326 sq. ft.
$320,000Active4 beds 3 baths2,326 sq. ft.3511 Glenhill Drive, Pearland, TX 77584
MLS# 15040096Listed by: KINGFAY INC - New
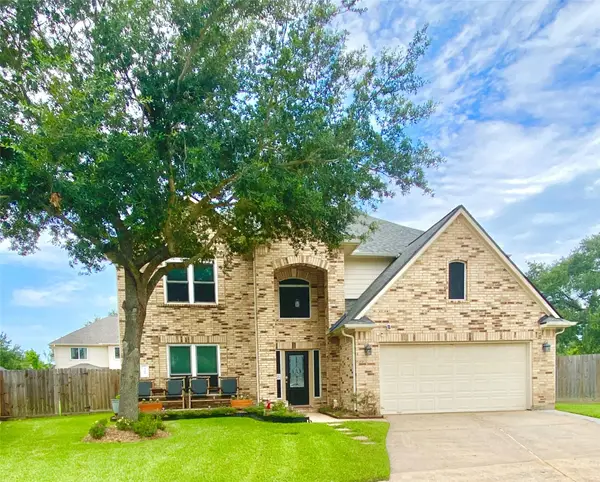 $406,900Active5 beds 4 baths2,629 sq. ft.
$406,900Active5 beds 4 baths2,629 sq. ft.2204 Dawn Brook Court, Pearland, TX 77584
MLS# 63005257Listed by: REALM REAL ESTATE PROFESSIONALS - SUGAR LAND - New
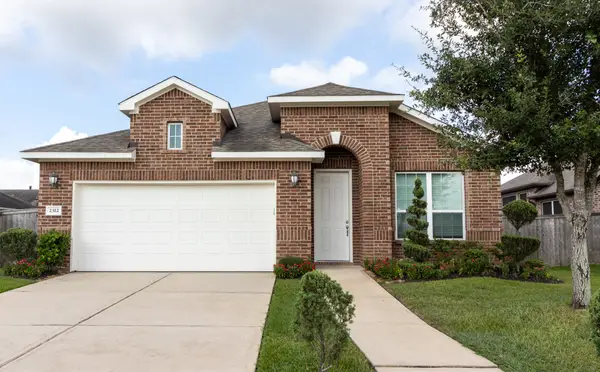 $365,000Active3 beds 2 baths2,186 sq. ft.
$365,000Active3 beds 2 baths2,186 sq. ft.2312 Jessamine Heights Lane, Pearland, TX 77089
MLS# 10585357Listed by: BETTER HOMES AND GARDENS REAL ESTATE GARY GREENE - BAY AREA
