6013 Orchard Trail Drive, Pearland, TX 77581
Local realty services provided by:Better Homes and Gardens Real Estate Hometown
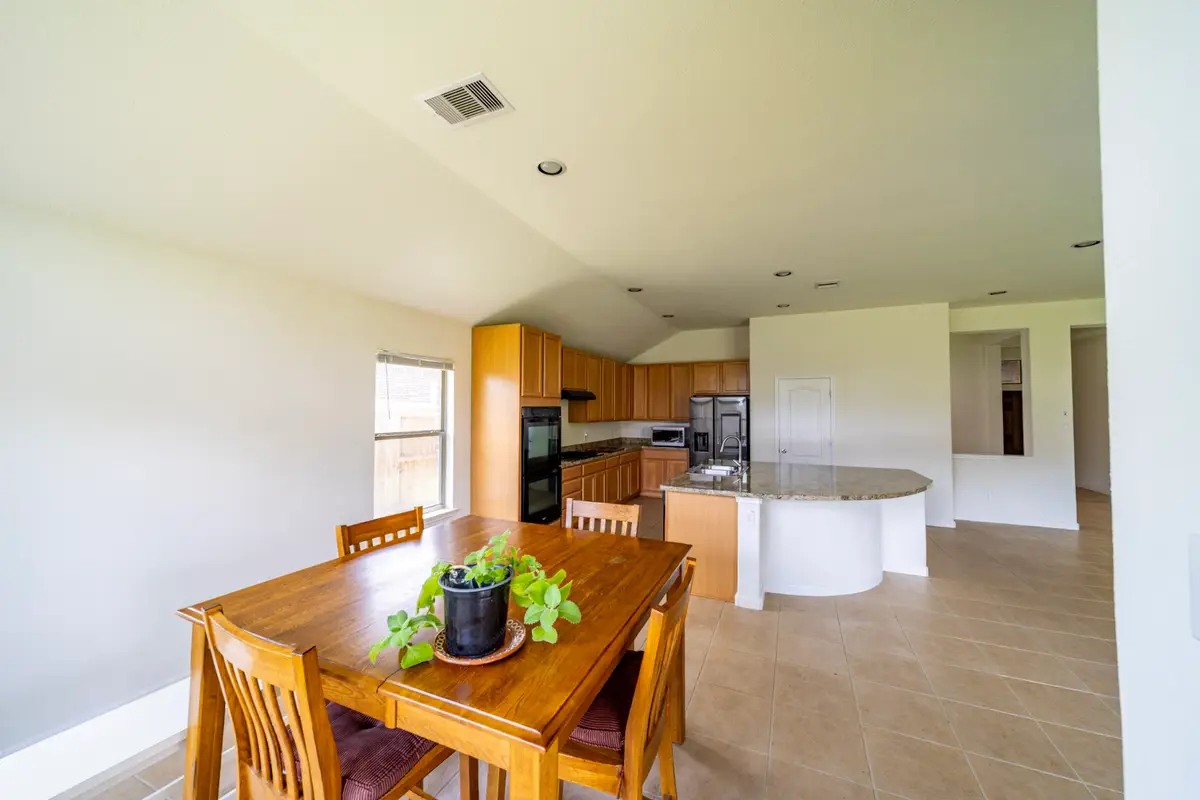

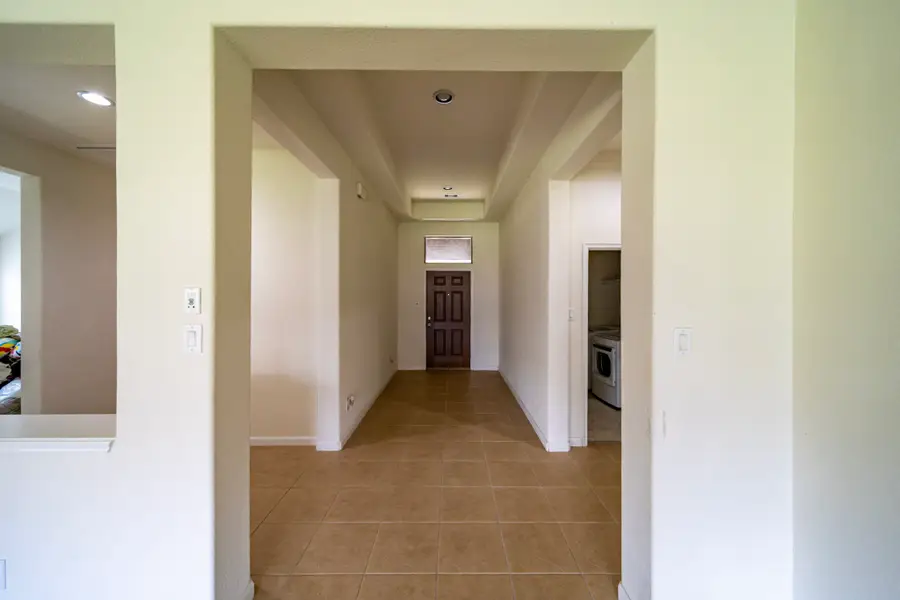
6013 Orchard Trail Drive,Pearland, TX 77581
$329,750
- 3 Beds
- 2 Baths
- 2,357 sq. ft.
- Single family
- Active
Listed by:sharon gray
Office:sharon gray & associates
MLS#:93718967
Source:HARMLS
Price summary
- Price:$329,750
- Price per sq. ft.:$139.9
- Monthly HOA dues:$51.33
About this home
BRAND NEW CARPET & PAINT scheduled in two weeks! This spacious 4-bedroom, 2-bath home features an open and modern design with high ceilings. This well-maintained home, located in the heart of Pearland, is just minutes from shopping, dining, and highways that lead to the medical center and major thoroughfares. The kitchen has a large island with granite countertops that opens to the living area. You will find extensive cabinetry that wraps around the kitchen island and back wall. The seller has included a large TV, located in the living room, as a bonus! Three bedrooms with walk-in closets. The bonus room can be used as a fourth bedroom, a media room, a study, or a game room. The Master Suite boasts a Separate Shower and Walk-In Closet. Walk to the neighborhood Pool - just a few steps away. Seller's Disclosure with contracted repairs.
Contact an agent
Home facts
- Year built:2012
- Listing Id #:93718967
- Updated:August 10, 2025 at 11:45 AM
Rooms and interior
- Bedrooms:3
- Total bathrooms:2
- Full bathrooms:2
- Living area:2,357 sq. ft.
Heating and cooling
- Cooling:Central Air, Electric
- Heating:Central, Gas
Structure and exterior
- Roof:Composition
- Year built:2012
- Building area:2,357 sq. ft.
Schools
- High school:PEARLAND HIGH SCHOOL
- Middle school:PEARLAND JUNIOR HIGH WEST
- Elementary school:LAWHON ELEMENTARY SCHOOL
Finances and disclosures
- Price:$329,750
- Price per sq. ft.:$139.9
New listings near 6013 Orchard Trail Drive
- New
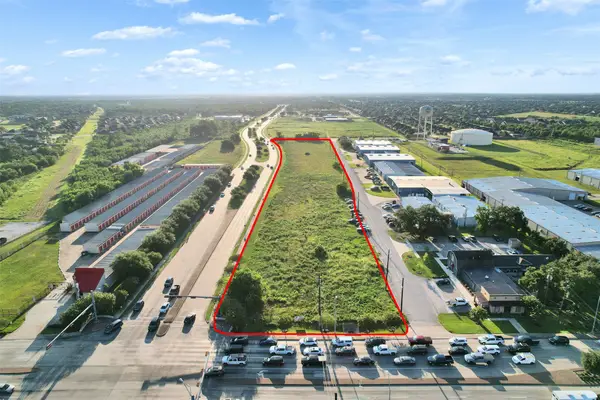 $1,500,000Active4.87 Acres
$1,500,000Active4.87 Acres3815 Alice Street, Pearland, TX 77581
MLS# 86510684Listed by: GREER REAL ESTATE SOLUTION, LLC - New
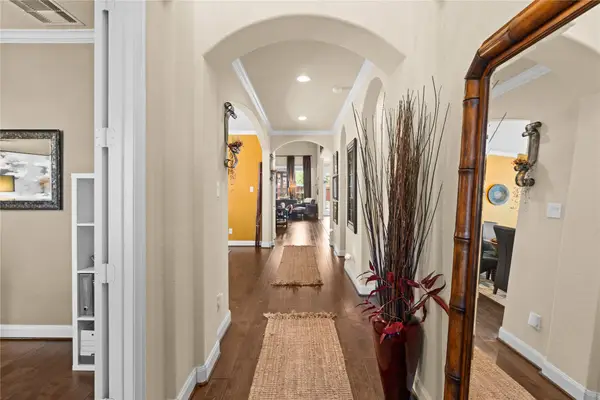 $637,000Active5 beds 4 baths3,567 sq. ft.
$637,000Active5 beds 4 baths3,567 sq. ft.1509 Preserve Lane, Pearland, TX 77089
MLS# 29636154Listed by: NEXT TREND REALTY LLC - Open Sat, 12 to 2pmNew
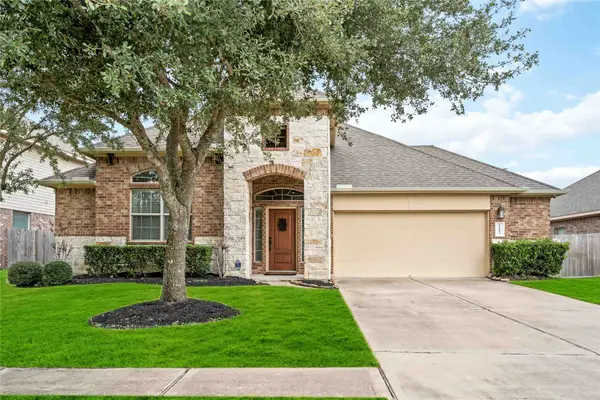 $370,000Active3 beds 3 baths2,209 sq. ft.
$370,000Active3 beds 3 baths2,209 sq. ft.12805 Shady Springs Dr, Pearland, TX 77584
MLS# 32912359Listed by: BRADEN REAL ESTATE GROUP - New
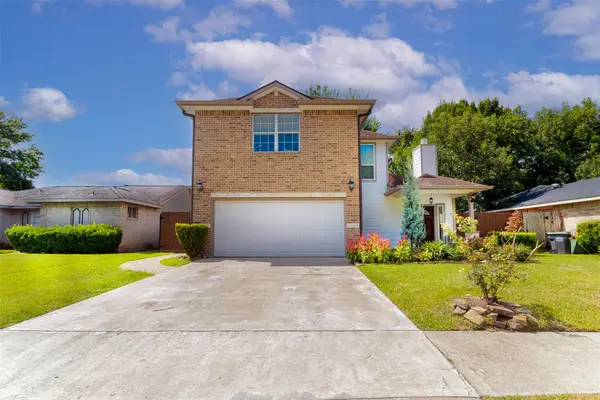 $330,000Active4 beds 3 baths1,841 sq. ft.
$330,000Active4 beds 3 baths1,841 sq. ft.2722 S Belgravia Drive, Pearland, TX 77584
MLS# 75761636Listed by: REALTY OF AMERICA, LLC - New
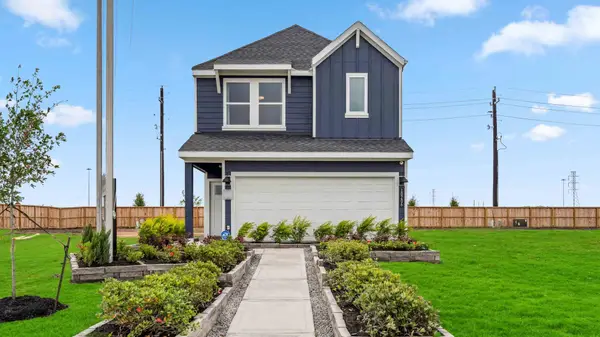 $313,990Active3 beds 3 baths1,586 sq. ft.
$313,990Active3 beds 3 baths1,586 sq. ft.2824 Lisburn Terrace Lane, Houston, TX 77051
MLS# 79303149Listed by: EXCLUSIVE PRIME REALTY, LLC - Open Sat, 1 to 4pmNew
 $519,900Active5 beds 3 baths2,858 sq. ft.
$519,900Active5 beds 3 baths2,858 sq. ft.3415 Monarch Meadow Lane, Pearland, TX 77581
MLS# 16360717Listed by: KELLER WILLIAMS SIGNATURE - Open Sat, 11am to 1pmNew
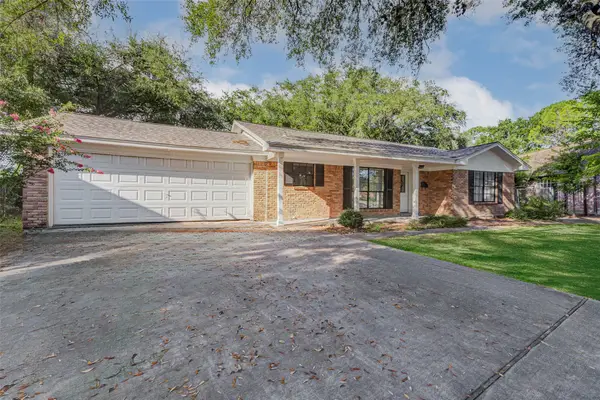 $319,900Active3 beds 3 baths1,886 sq. ft.
$319,900Active3 beds 3 baths1,886 sq. ft.3211 Jacquelyn Drive, Pearland, TX 77581
MLS# 12170063Listed by: KELLER WILLIAMS REALTY METROPOLITAN - Open Sat, 12 to 3pmNew
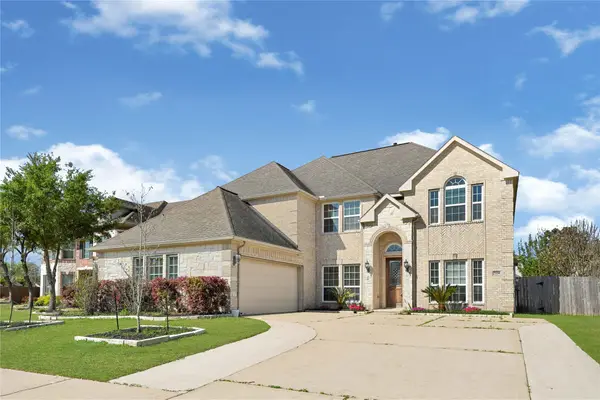 $499,000Active5 beds 4 baths4,038 sq. ft.
$499,000Active5 beds 4 baths4,038 sq. ft.2108 Asbury Court, Pearland, TX 77581
MLS# 75235980Listed by: DREAMS COME TRUE REALTY - New
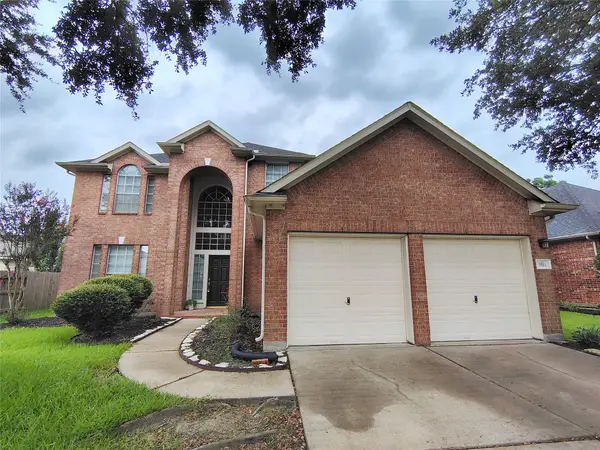 $320,000Active4 beds 3 baths2,326 sq. ft.
$320,000Active4 beds 3 baths2,326 sq. ft.3511 Glenhill Drive, Pearland, TX 77584
MLS# 15040096Listed by: KINGFAY INC - New
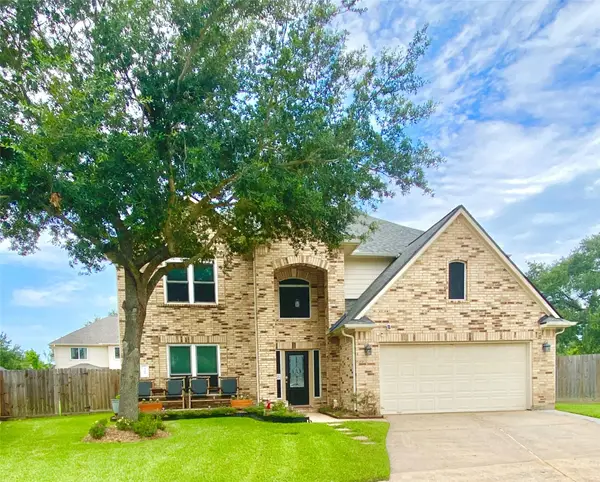 $406,900Active5 beds 4 baths2,629 sq. ft.
$406,900Active5 beds 4 baths2,629 sq. ft.2204 Dawn Brook Court, Pearland, TX 77584
MLS# 63005257Listed by: REALM REAL ESTATE PROFESSIONALS - SUGAR LAND
