606 Redwood Bend Lane, Pearland, TX 77584
Local realty services provided by:Better Homes and Gardens Real Estate Hometown


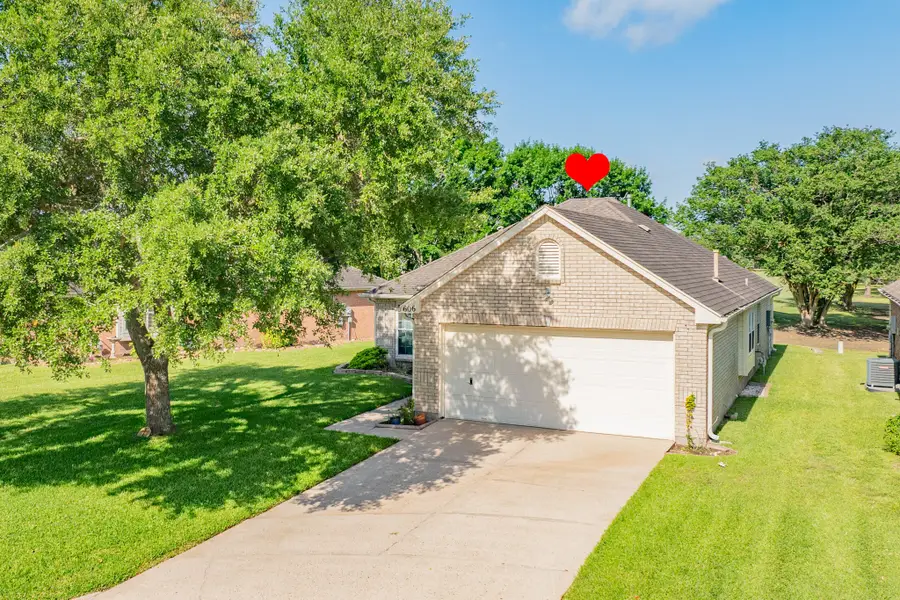
606 Redwood Bend Lane,Pearland, TX 77584
$268,500
- 2 Beds
- 2 Baths
- 1,585 sq. ft.
- Single family
- Pending
Listed by:lauren klemann-cohen
Office:keller williams preferred
MLS#:58597672
Source:HARMLS
Price summary
- Price:$268,500
- Price per sq. ft.:$169.4
- Monthly HOA dues:$228
About this home
Welcome to your new home in the desirable active 55+ golf course community, situated on the 8th hole tee box. One owner must be 55+ and no residents under the age of 18 may stay permanently. Kitchen offers plenty of cabinet & counter space, a breakfast nook w/ bench seating, large pantry. Spacious dining and family room perfect for entertaining friends and family. Primary bedroom offers a view of the golf course with large walk-in closet, dual sinks, jacuzzi tub, walk-in shower. Full bath w/ combined tub/shower. 2nd bedroom at the front of the home w, large closet. Community amenities include an 18-hole golf course, exercise rooms, game room, library, meeting rooms; Olympic size swimming pool, lighted tennis courts, 24x7 manned security gate, picnic pavilion, scenic lake to sit and relax or walk for exercise. Conveniently located to nearby shopping, restaurants, Medical center & SH288 & BW8. 2025 ROOF & WATER HEATER, 2023 HVAC, UPDATED ENERGY EFFICIENT WINDOWS
Contact an agent
Home facts
- Year built:1995
- Listing Id #:58597672
- Updated:August 18, 2025 at 07:20 AM
Rooms and interior
- Bedrooms:2
- Total bathrooms:2
- Full bathrooms:2
- Living area:1,585 sq. ft.
Heating and cooling
- Cooling:Central Air, Electric
- Heating:Central, Gas
Structure and exterior
- Roof:Composition
- Year built:1995
- Building area:1,585 sq. ft.
- Lot area:0.13 Acres
Schools
- High school:GLENDA DAWSON HIGH SCHOOL
- Middle school:BERRY MILLER JUNIOR HIGH SCHOOL
- Elementary school:CHALLENGER ELEMENTARY SCHOOL
Utilities
- Sewer:Public Sewer
Finances and disclosures
- Price:$268,500
- Price per sq. ft.:$169.4
- Tax amount:$4,806 (2024)
New listings near 606 Redwood Bend Lane
- New
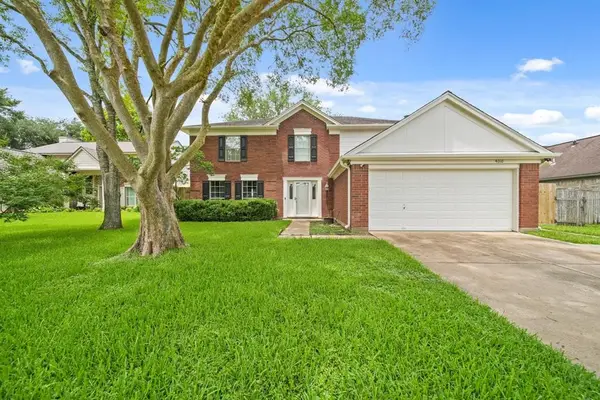 $345,000Active4 beds 3 baths2,256 sq. ft.
$345,000Active4 beds 3 baths2,256 sq. ft.4010 Ashwood Drive, Pearland, TX 77584
MLS# 13502119Listed by: STRONGTOWER REALTY GROUP - New
 $445,955Active3 beds 3 baths2,210 sq. ft.
$445,955Active3 beds 3 baths2,210 sq. ft.2521 S Houston Avenue, Pearland, TX 77581
MLS# 3438703Listed by: MELANIE M. - New
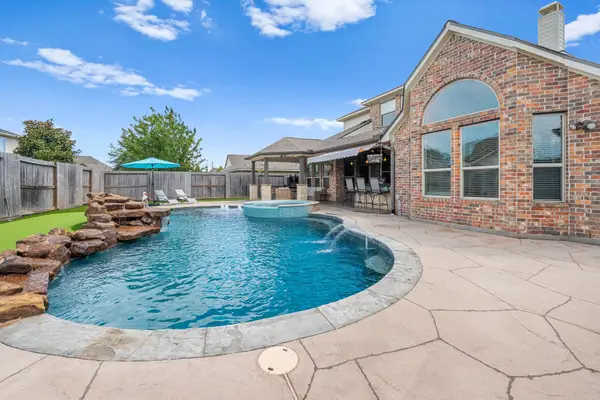 $625,000Active4 beds 3 baths3,054 sq. ft.
$625,000Active4 beds 3 baths3,054 sq. ft.1716 Brighton Brook Lane, Pearland, TX 77581
MLS# 14250912Listed by: ALL CITY REAL ESTATE - New
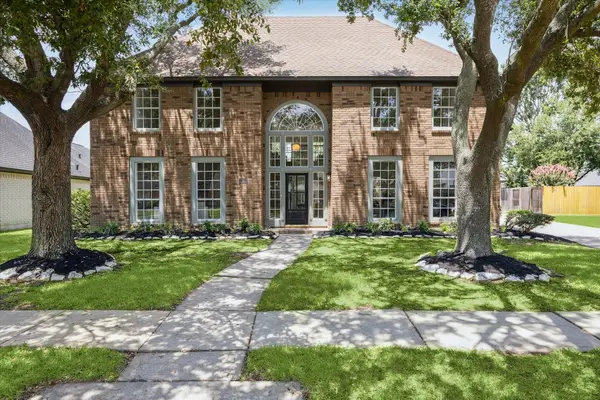 $549,900Active4 beds 4 baths4,419 sq. ft.
$549,900Active4 beds 4 baths4,419 sq. ft.2112 Kilkenny Drive, Pearland, TX 77581
MLS# 36673569Listed by: EXP REALTY LLC - New
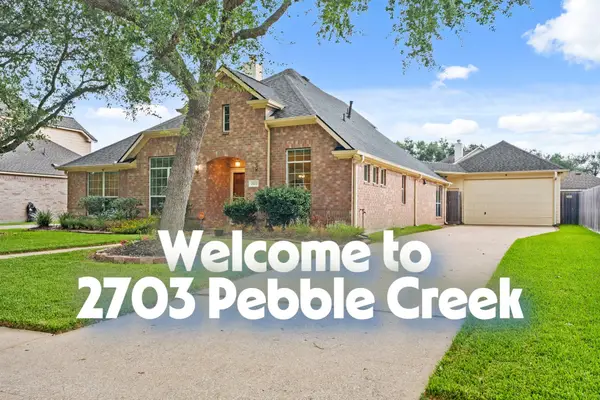 $405,000Active3 beds 3 baths2,615 sq. ft.
$405,000Active3 beds 3 baths2,615 sq. ft.2703 Pebble Creek Drive, Pearland, TX 77581
MLS# 68291013Listed by: TEXAS BUYER REALTY - POTENZA TEAM - New
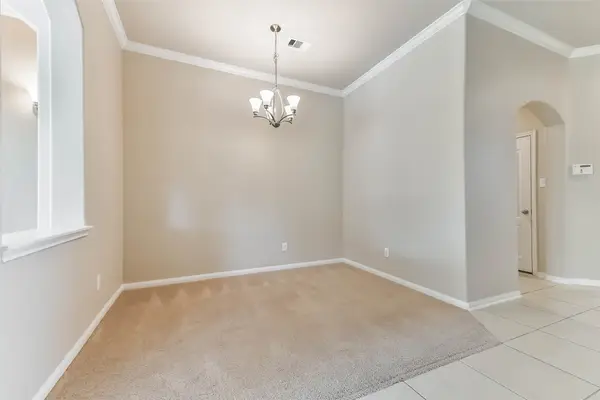 $380,000Active4 beds 2 baths2,049 sq. ft.
$380,000Active4 beds 2 baths2,049 sq. ft.2106 Granite Pass Drive, Pearland, TX 77581
MLS# 92480912Listed by: THE SEARS GROUP - New
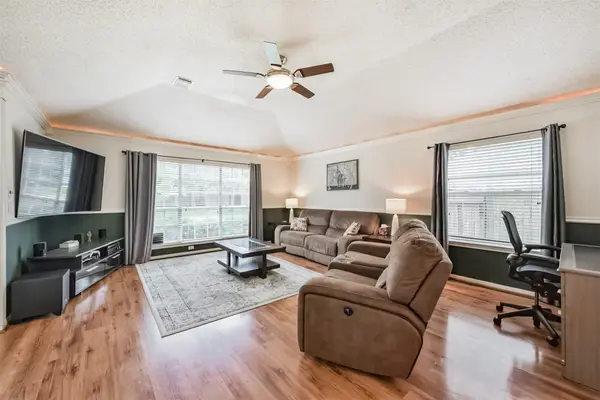 $350,000Active4 beds 2 baths2,334 sq. ft.
$350,000Active4 beds 2 baths2,334 sq. ft.3910 Greenwood Drive, Pearland, TX 77584
MLS# 18055928Listed by: RE/MAX PEARLAND- PEARLAND HOME TEAM - New
 $289,990Active3 beds 3 baths1,486 sq. ft.
$289,990Active3 beds 3 baths1,486 sq. ft.2819 Lisburn Terrace Lane, Houston, TX 77051
MLS# 35731235Listed by: EXCLUSIVE PRIME REALTY, LLC  $685,000Pending4 beds 4 baths
$685,000Pending4 beds 4 bathsTBD Lake Drive, Pearland, TX 77584
MLS# 94848332Listed by: RE/MAX UNIVERSAL- New
 $425,000Active4 beds 2 baths2,543 sq. ft.
$425,000Active4 beds 2 baths2,543 sq. ft.3522 Pine Chase Drive, Pearland, TX 77581
MLS# 86341475Listed by: INFINITY REAL ESTATE GROUP
