7206 Williams Road, Pearland, TX 77584
Local realty services provided by:Better Homes and Gardens Real Estate Hometown
7206 Williams Road,Pearland, TX 77584
$435,000
- 4 Beds
- 5 Baths
- 2,296 sq. ft.
- Single family
- Active
Listed by: natalie mckay, lester mckay
Office: c & s premier realty
MLS#:20170487
Source:HARMLS
Price summary
- Price:$435,000
- Price per sq. ft.:$189.46
About this home
UNRESTRICTED • NO HOA • LOW TAX RATE & NEVER FLOODED!! Charming Dutch Colonial Gambrel home PLUS GARAGE APARTMENT on nearly an acre with a sparkling pool! Enjoy the enclosed front porch with a grand wood-burning fireplace. Inside features granite countertops, stainless appliances, and included refrigerator/washer/dryer. Custom built-ins, a dry bar with wine fridge, gas fireplace, and fresh paint add the perfect touch. Main home offers 4 bedrooms, 2.5 baths. Detached oversized garage includes a half bath and utility sink. The 1 bed/1 bath garage apartment with kitchenette and laundry is ideal for guests or income potential. Outside, relax on the covered patio overlooking the pool, hot tub, and outdoor fireplace. Plus a covered RV space with electric/sewage hookups and extra parking. Convenient to 288 & Beltway 8 for easy Houston access!
Contact an agent
Home facts
- Year built:1992
- Listing ID #:20170487
- Updated:February 22, 2026 at 12:35 PM
Rooms and interior
- Bedrooms:4
- Total bathrooms:5
- Full bathrooms:3
- Half bathrooms:2
- Living area:2,296 sq. ft.
Heating and cooling
- Cooling:Central Air, Electric
- Heating:Central, Electric
Structure and exterior
- Roof:Composition
- Year built:1992
- Building area:2,296 sq. ft.
- Lot area:0.93 Acres
Schools
- High school:MANVEL HIGH SCHOOL
- Middle school:G W HARBY J H
- Elementary school:MARK TWAIN ELEMENTARY SCHOOL (ALVIN)
Utilities
- Sewer:Septic Tank
Finances and disclosures
- Price:$435,000
- Price per sq. ft.:$189.46
- Tax amount:$6,936 (2024)
New listings near 7206 Williams Road
- New
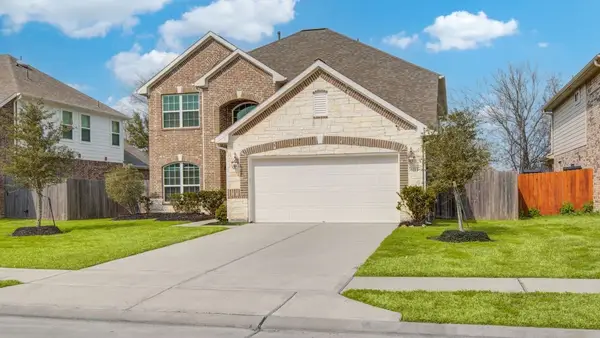 $389,000Active5 beds 4 baths2,592 sq. ft.
$389,000Active5 beds 4 baths2,592 sq. ft.6113 Tomorrow Circle, Pearland, TX 77584
MLS# 81847580Listed by: BIRDSONG REAL ESTATE - New
 $395,000Active3 beds 3 baths2,216 sq. ft.
$395,000Active3 beds 3 baths2,216 sq. ft.3305 S Knollcrest Lane, Pearland, TX 77584
MLS# 17428070Listed by: 5TH STREAM REALTY - New
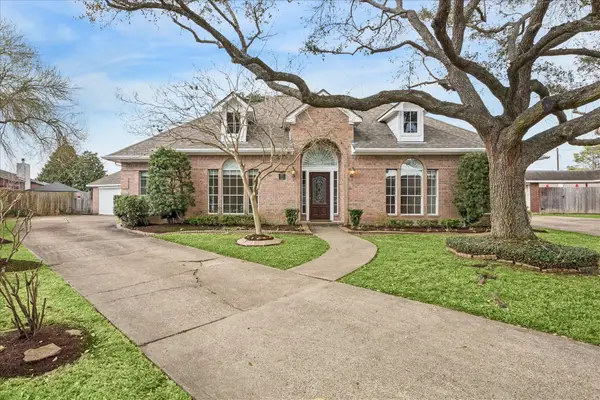 $367,000Active4 beds 2 baths2,508 sq. ft.
$367,000Active4 beds 2 baths2,508 sq. ft.1506 Peachtree Court, Pearland, TX 77581
MLS# 82665245Listed by: ERICA NEHLS REAL ESTATE - New
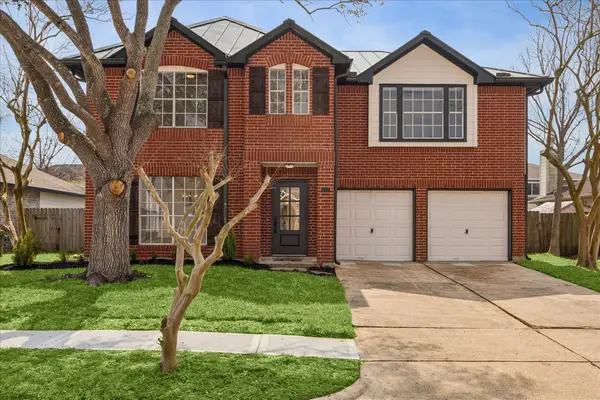 $400,000Active4 beds 3 baths2,719 sq. ft.
$400,000Active4 beds 3 baths2,719 sq. ft.4524 Fox Run Street, Pearland, TX 77584
MLS# 34608727Listed by: BRADLEY PAGE, BROKER - New
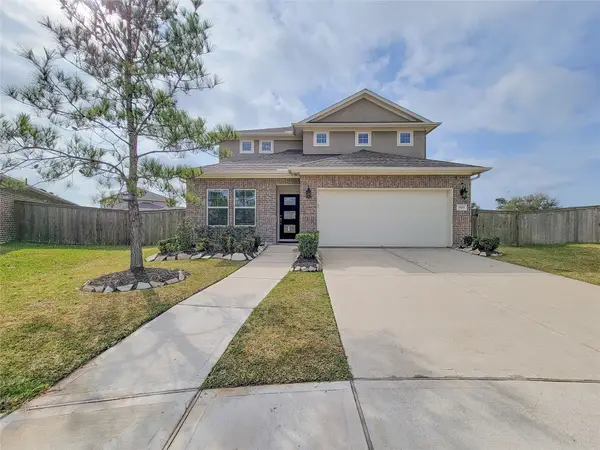 $399,000Active4 beds 3 baths2,377 sq. ft.
$399,000Active4 beds 3 baths2,377 sq. ft.1819 Iris Knoll Lane, Pearland, TX 77089
MLS# 65365901Listed by: AROUNDTOWN PROPERTIES INC - New
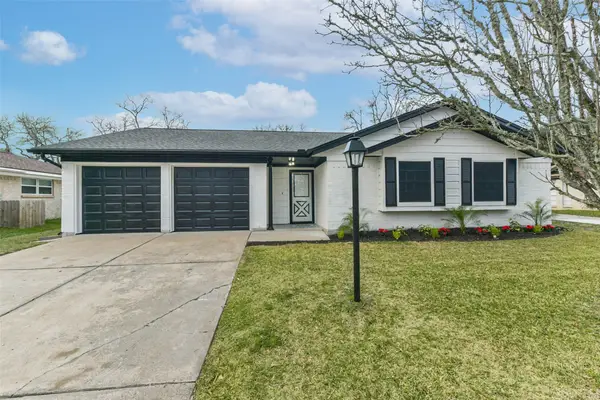 $317,500Active3 beds 2 baths1,447 sq. ft.
$317,500Active3 beds 2 baths1,447 sq. ft.1805 Sleepy Creek Way, Pearland, TX 77581
MLS# 31415040Listed by: RE/MAX PEARLAND- PEARLAND HOME TEAM - New
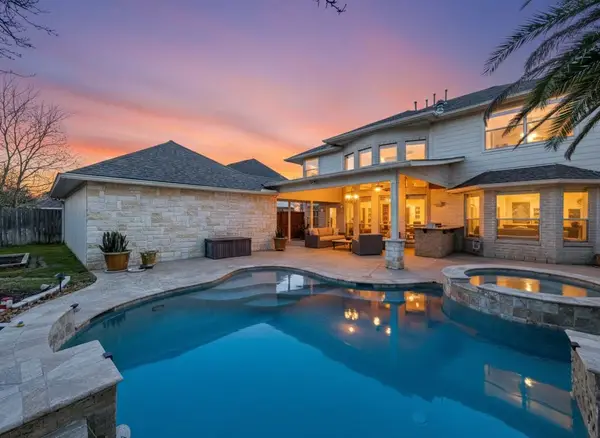 $715,000Active4 beds 4 baths3,950 sq. ft.
$715,000Active4 beds 4 baths3,950 sq. ft.3203 Timberwood Drive, Pearland, TX 77584
MLS# 77391127Listed by: AEA REALTY, LLC - New
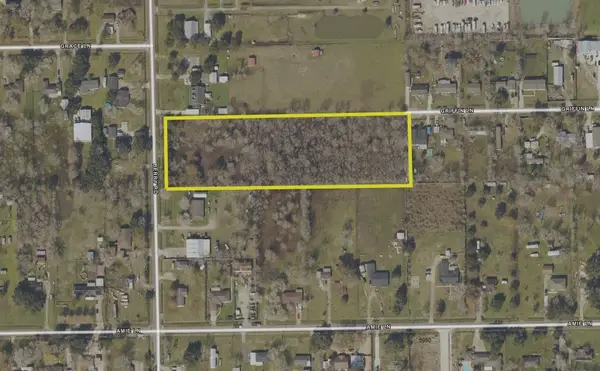 $315,000Active5 Acres
$315,000Active5 Acres0 Cr 879c, Berry Road, Pearland, TX 77584
MLS# 15012674Listed by: INFINITY REAL ESTATE GROUP - New
 $675,000Active5 beds 5 baths3,669 sq. ft.
$675,000Active5 beds 5 baths3,669 sq. ft.2603 Sunshade Court, Pearland, TX 77584
MLS# 62846649Listed by: MARTHA TURNER SOTHEBY'S INTERNATIONAL REALTY - New
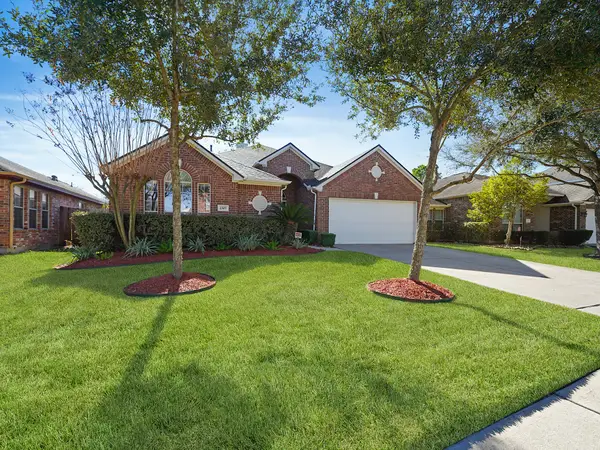 $367,978Active3 beds 2 baths2,295 sq. ft.
$367,978Active3 beds 2 baths2,295 sq. ft.2307 Megellan Point Lane, Pearland, TX 77584
MLS# 94907340Listed by: RE/MAX RESULTS

