7211 Lake View Terrace Drive, Pearland, TX 77584
Local realty services provided by:Better Homes and Gardens Real Estate Hometown
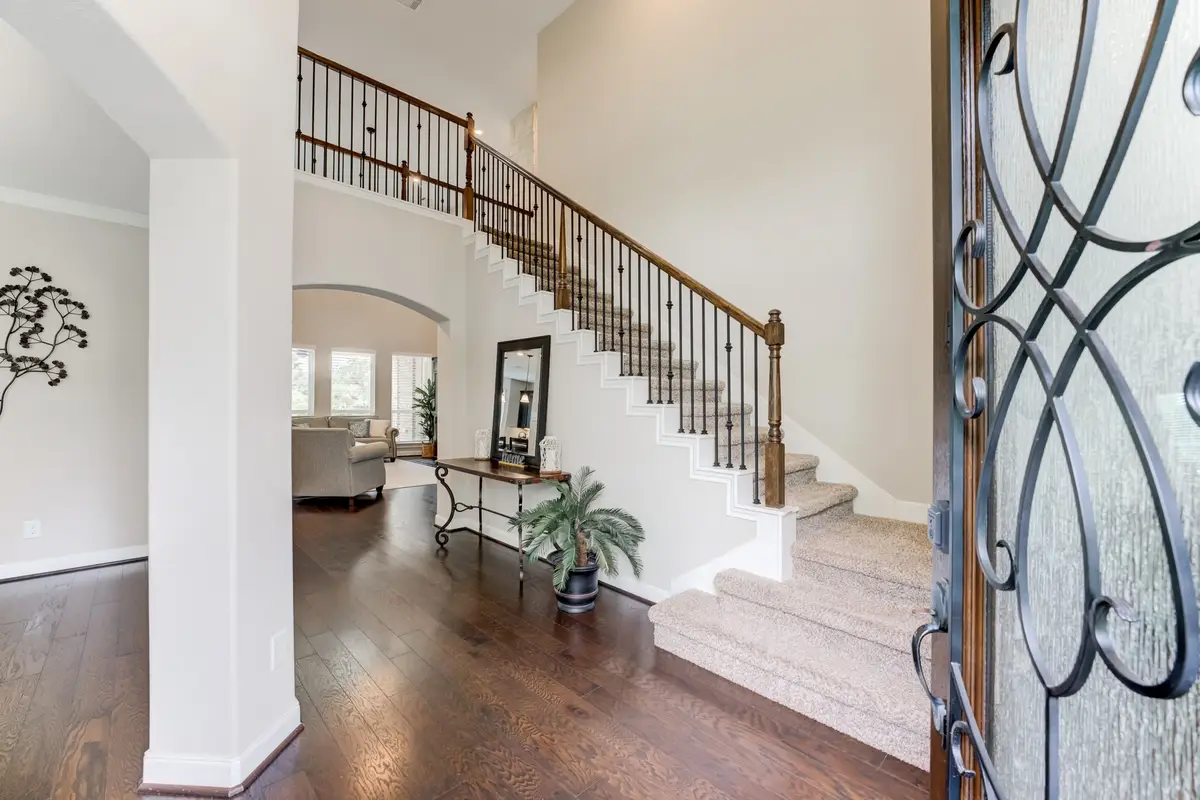


7211 Lake View Terrace Drive,Pearland, TX 77584
$685,000
- 4 Beds
- 4 Baths
- 3,584 sq. ft.
- Single family
- Pending
Listed by:david flory
Office:re/max universal
MLS#:94848332
Source:HARMLS
Price summary
- Price:$685,000
- Price per sq. ft.:$191.13
- Monthly HOA dues:$150
About this home
Paradise in Pearland! Oasis retreat complete w/ designer pool flanked by hot tub, gurgling fountains, rock waterfall & palm trees. Thoughtfully curated landscaping & peaceful lake views make an evening on the balcony or covered patio a vacation you can enjoy every day! Seamlessly integrated tech; a true smart home w/ whole home generator. Stunning 2 story foyer, study w/ french doors & formal dining w/ engineered wood floors & crown molding. Well laid out kitchen w/ fantastic granite counter space, under cabinet lighting, breakfast bar & home command center open to spacious living room, 2 story stone fireplace w/ motorized tv mount w/ remote. Primary bed w/ bay window down & large attached bath- dual vanities, med cabinets, separate soaking tub & extended shower. Upstairs 3 generous beds w/ walk in closets & 2 full bath. Media room wired for sound & game room w/ stunning balcony, a breathtaking retreat from the everyday. Escape the city without the commute, tour today!
Contact an agent
Home facts
- Year built:2018
- Listing Id #:94848332
- Updated:August 10, 2025 at 07:16 AM
Rooms and interior
- Bedrooms:4
- Total bathrooms:4
- Full bathrooms:3
- Half bathrooms:1
- Living area:3,584 sq. ft.
Heating and cooling
- Cooling:Central Air, Electric
- Heating:Central, Gas
Structure and exterior
- Roof:Composition
- Year built:2018
- Building area:3,584 sq. ft.
- Lot area:0.23 Acres
Schools
- High school:GLENDA DAWSON HIGH SCHOOL
- Middle school:PEARLAND JUNIOR HIGH SOUTH
- Elementary school:MASSEY RANCH ELEMENTARY SCHOOL
Utilities
- Sewer:Public Sewer
Finances and disclosures
- Price:$685,000
- Price per sq. ft.:$191.13
- Tax amount:$16,650 (2024)
New listings near 7211 Lake View Terrace Drive
- New
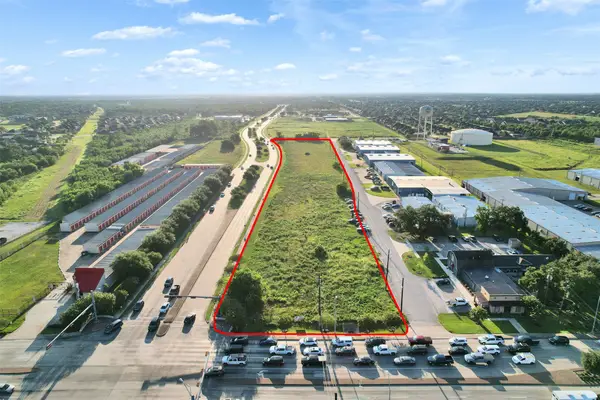 $1,500,000Active4.87 Acres
$1,500,000Active4.87 Acres3815 Alice Street, Pearland, TX 77581
MLS# 86510684Listed by: GREER REAL ESTATE SOLUTION, LLC - New
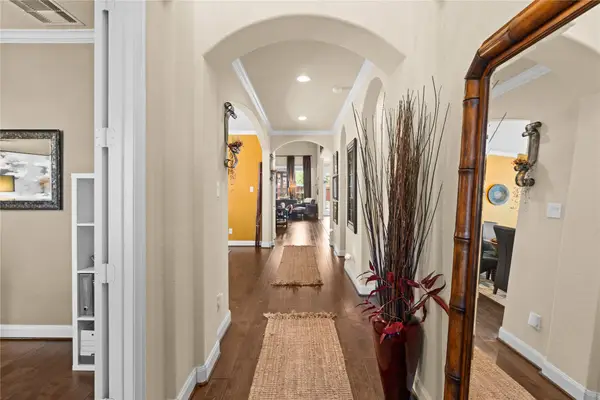 $637,000Active5 beds 4 baths3,567 sq. ft.
$637,000Active5 beds 4 baths3,567 sq. ft.1509 Preserve Lane, Pearland, TX 77089
MLS# 29636154Listed by: NEXT TREND REALTY LLC - Open Sat, 12 to 2pmNew
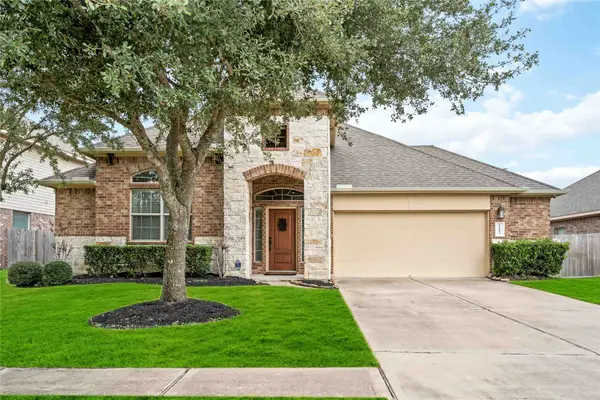 $370,000Active3 beds 3 baths2,209 sq. ft.
$370,000Active3 beds 3 baths2,209 sq. ft.12805 Shady Springs Dr, Pearland, TX 77584
MLS# 32912359Listed by: BRADEN REAL ESTATE GROUP - New
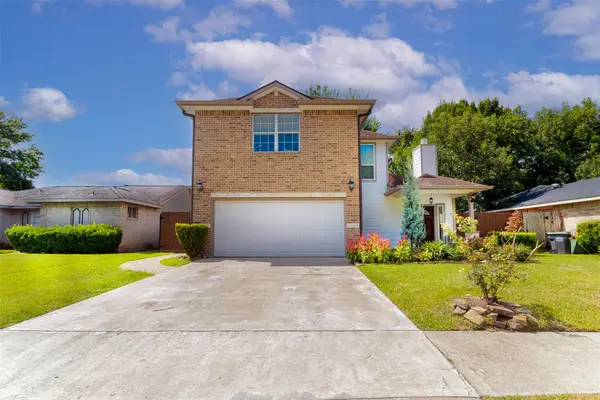 $330,000Active4 beds 3 baths1,841 sq. ft.
$330,000Active4 beds 3 baths1,841 sq. ft.2722 S Belgravia Drive, Pearland, TX 77584
MLS# 75761636Listed by: REALTY OF AMERICA, LLC - New
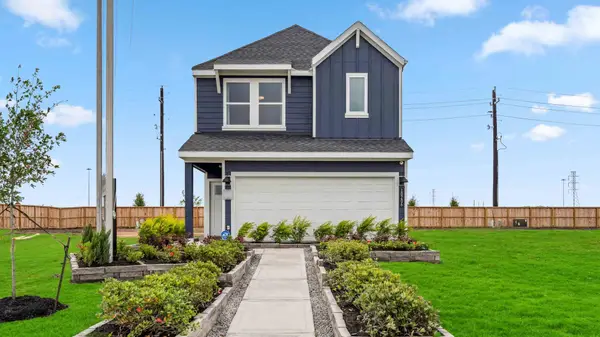 $313,990Active3 beds 3 baths1,586 sq. ft.
$313,990Active3 beds 3 baths1,586 sq. ft.2824 Lisburn Terrace Lane, Houston, TX 77051
MLS# 79303149Listed by: EXCLUSIVE PRIME REALTY, LLC - Open Sat, 1 to 4pmNew
 $519,900Active5 beds 3 baths2,858 sq. ft.
$519,900Active5 beds 3 baths2,858 sq. ft.3415 Monarch Meadow Lane, Pearland, TX 77581
MLS# 16360717Listed by: KELLER WILLIAMS SIGNATURE - Open Sat, 11am to 1pmNew
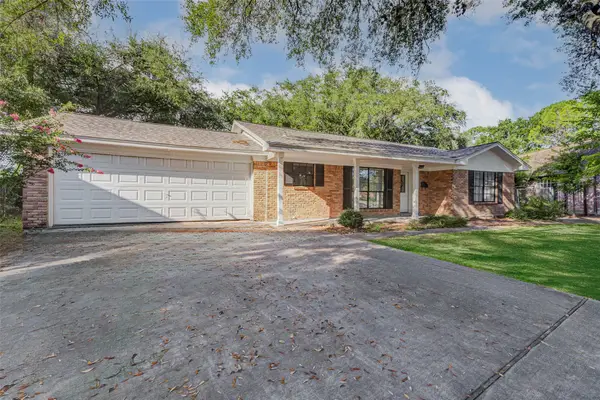 $319,900Active3 beds 3 baths1,886 sq. ft.
$319,900Active3 beds 3 baths1,886 sq. ft.3211 Jacquelyn Drive, Pearland, TX 77581
MLS# 12170063Listed by: KELLER WILLIAMS REALTY METROPOLITAN - Open Sat, 12 to 3pmNew
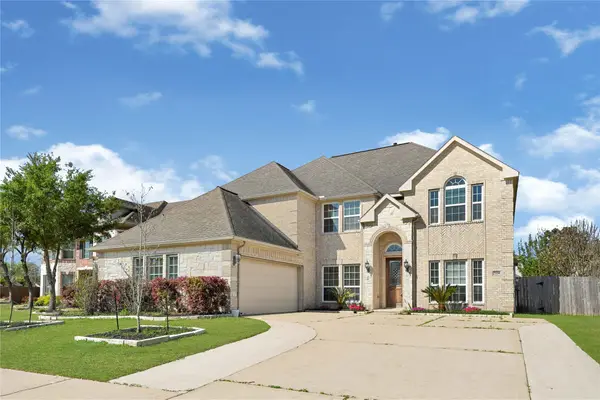 $499,000Active5 beds 4 baths4,038 sq. ft.
$499,000Active5 beds 4 baths4,038 sq. ft.2108 Asbury Court, Pearland, TX 77581
MLS# 75235980Listed by: DREAMS COME TRUE REALTY - New
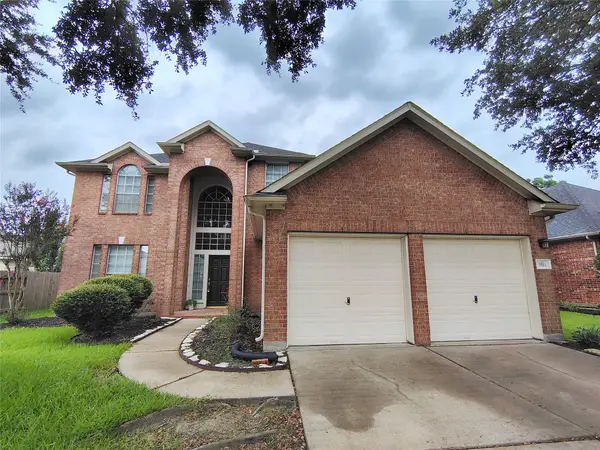 $320,000Active4 beds 3 baths2,326 sq. ft.
$320,000Active4 beds 3 baths2,326 sq. ft.3511 Glenhill Drive, Pearland, TX 77584
MLS# 15040096Listed by: KINGFAY INC - New
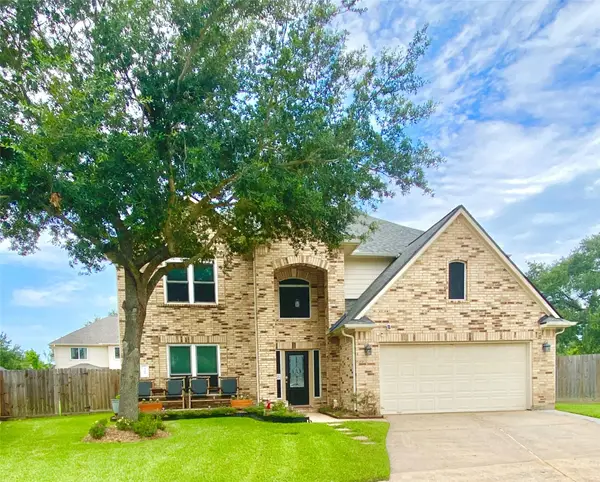 $406,900Active5 beds 4 baths2,629 sq. ft.
$406,900Active5 beds 4 baths2,629 sq. ft.2204 Dawn Brook Court, Pearland, TX 77584
MLS# 63005257Listed by: REALM REAL ESTATE PROFESSIONALS - SUGAR LAND
