723 Redwood Bend Lane, Pearland, TX 77584
Local realty services provided by:Better Homes and Gardens Real Estate Gary Greene
723 Redwood Bend Lane,Pearland, TX 77584
- 2 Beds
- 2 Baths
- - sq. ft.
- Single family
- Sold
Listed by: matthew garvin
Office: keller williams realty metropolitan
MLS#:9494671
Source:HARMLS
Sorry, we are unable to map this address
Price summary
- Price:
- Monthly HOA dues:$228
About this home
Welcome to 723 Redwood Bend Lane, a well-maintained 2-bedroom, 2-bath home located in a highly desirable 55+ community. This property offers peace of mind with numerous updates, including a new roof (2020), HVAC system (2022), new insulation (2025), and a new fence with reinforced steel posts. Solar panels installed in 2023 will be paid off in full by the seller at closing, providing long-term energy savings.
The home features a comfortable, open layout designed for easy living and low maintenance. Residents of this gated community enjoy access to outstanding amenities, including a clubhouse, golf course, fitness center, pool, tennis and pickleball courts, RV/boat storage, and more, all within a secure, controlled-access environment.
A perfect opportunity to enjoy an active and worry-free lifestyle in a beautifully maintained setting.
Contact an agent
Home facts
- Year built:1995
- Listing ID #:9494671
- Updated:December 12, 2025 at 06:15 AM
Rooms and interior
- Bedrooms:2
- Total bathrooms:2
- Full bathrooms:2
Heating and cooling
- Cooling:Central Air, Electric
- Heating:Central, Gas
Structure and exterior
- Roof:Composition
- Year built:1995
Schools
- High school:GLENDA DAWSON HIGH SCHOOL
- Middle school:BERRY MILLER JUNIOR HIGH SCHOOL
- Elementary school:CHALLENGER ELEMENTARY SCHOOL
Utilities
- Sewer:Public Sewer
Finances and disclosures
- Price:
- Tax amount:$4,568 (2025)
New listings near 723 Redwood Bend Lane
- New
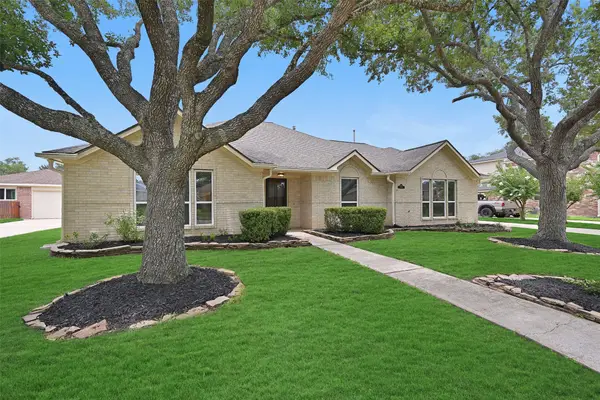 $414,500Active4 beds 2 baths2,557 sq. ft.
$414,500Active4 beds 2 baths2,557 sq. ft.2015 Stonecrest Way, Pearland, TX 77581
MLS# 74748198Listed by: STANFIELD PROPERTIES - Open Sat, 1 to 3pmNew
 $574,900Active4 beds 4 baths3,352 sq. ft.
$574,900Active4 beds 4 baths3,352 sq. ft.3437 Harvest Valley Lane, Pearland, TX 77581
MLS# 25313798Listed by: REALVEST SERVICES, LLC - New
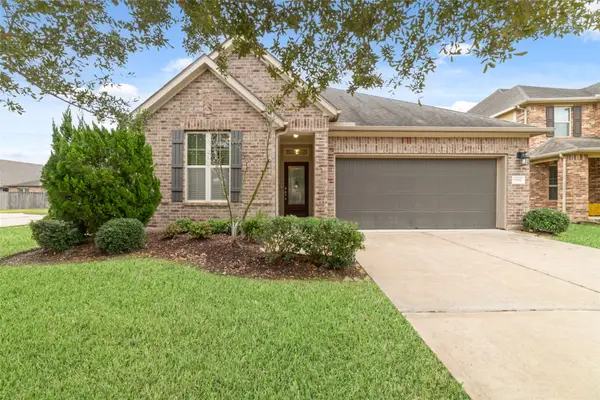 $405,000Active4 beds 3 baths2,265 sq. ft.
$405,000Active4 beds 3 baths2,265 sq. ft.1902 Emerald Breeze Court, Pearland, TX 77089
MLS# 8048851Listed by: CB&A, REALTORS- SOUTHEAST - Open Sat, 2 to 4pmNew
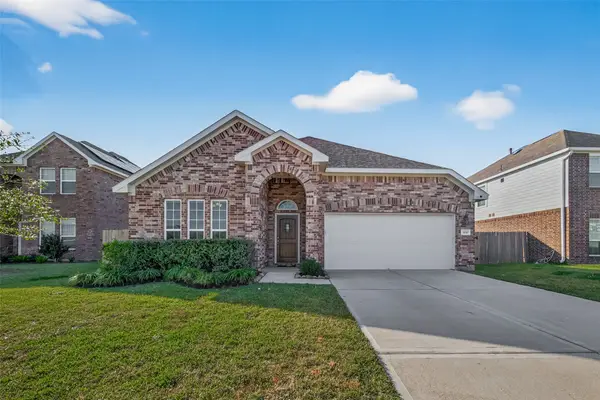 $345,000Active3 beds 2 baths1,953 sq. ft.
$345,000Active3 beds 2 baths1,953 sq. ft.3610 Eaglet Trail, Pearland, TX 77584
MLS# 82333119Listed by: KELLER WILLIAMS PREFERRED - New
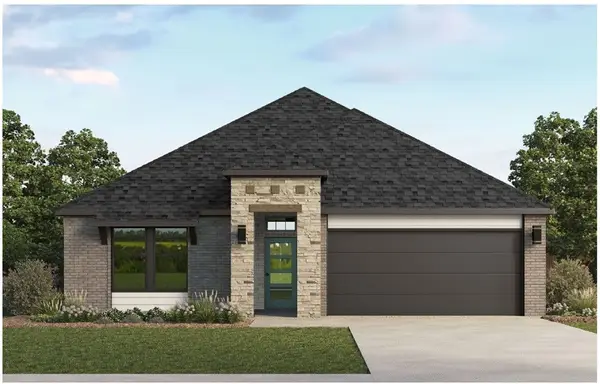 $500,990Active4 beds 3 baths2,445 sq. ft.
$500,990Active4 beds 3 baths2,445 sq. ft.3405 Comice Lane, Pearland, TX 77581
MLS# 75027409Listed by: D.R. HORTON - New
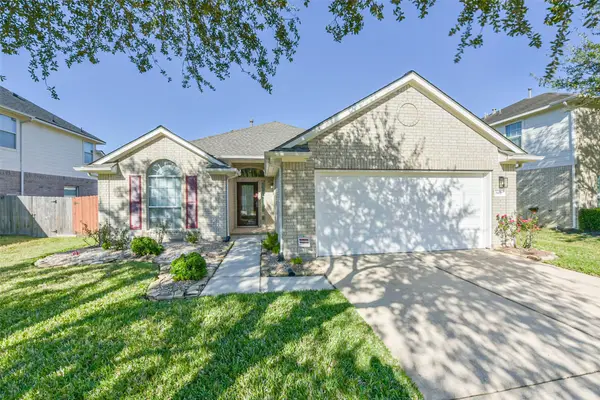 $354,500Active3 beds 2 baths2,094 sq. ft.
$354,500Active3 beds 2 baths2,094 sq. ft.3411 Highland Point Lane, Pearland, TX 77581
MLS# 53149639Listed by: REAL BROKER, LLC - New
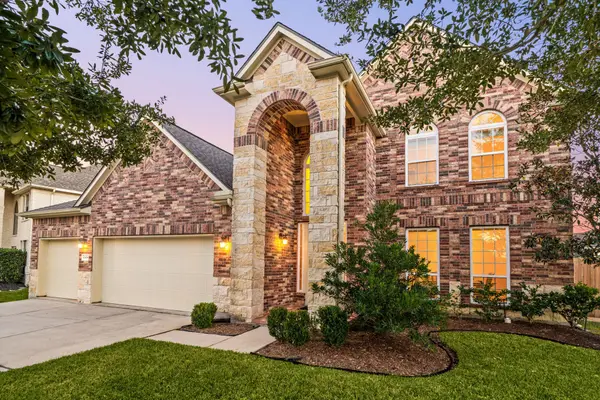 $515,000Active4 beds 4 baths3,337 sq. ft.
$515,000Active4 beds 4 baths3,337 sq. ft.12404 Winebrook Drive, Pearland, TX 77584
MLS# 60214105Listed by: REDFIN CORPORATION - New
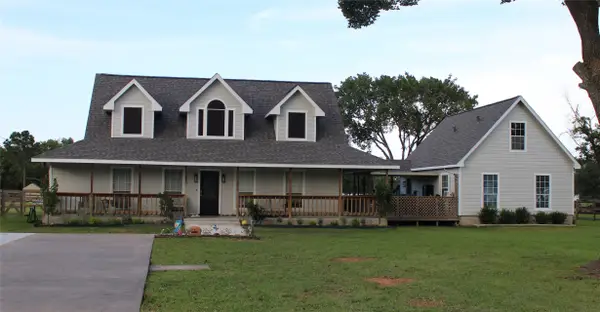 $809,900Active3 beds 3 baths3,343 sq. ft.
$809,900Active3 beds 3 baths3,343 sq. ft.17903 County Road 125, Pearland, TX 77581
MLS# 12008264Listed by: CB&A, REALTORS- SOUTHEAST - New
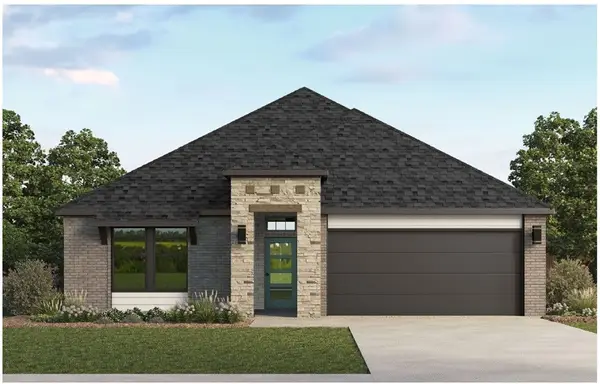 $458,790Active4 beds 3 baths2,445 sq. ft.
$458,790Active4 beds 3 baths2,445 sq. ft.3409 Daily Harvest Drive, Pearland, TX 77581
MLS# 77271432Listed by: D.R. HORTON - New
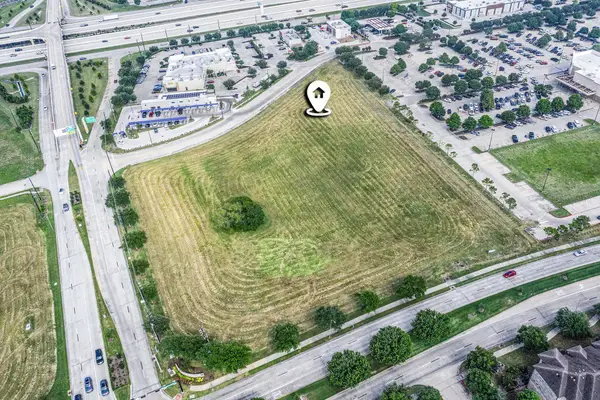 $1,568,000Active1.2 Acres
$1,568,000Active1.2 Acres0 South Pearland, Pearland, TX 77584
MLS# 40563357Listed by: THE SEARS GROUP
