827 W Peach Hollow Circle, Pearland, TX 77584
Local realty services provided by:Better Homes and Gardens Real Estate Gary Greene
827 W Peach Hollow Circle,Pearland, TX 77584
$349,000
- 2 Beds
- 2 Baths
- 2,322 sq. ft.
- Single family
- Active
Listed by:leslie fuller
Office:keller williams preferred
MLS#:14408641
Source:HARMLS
Price summary
- Price:$349,000
- Price per sq. ft.:$150.3
- Monthly HOA dues:$228
About this home
Wonderful home in one of the best 55+ communities! This fantastic property offers views of the Pearland golf course from your glassed in sunroom, pond and wildlife sightings included! For outdoor living there is a spacious wood deck with seating and roll out awning. Features inside the house include luxury vinyl flooring throughout, built in bench seating in the breakfast nook, gas log fireplace in living area, formal dining room, office with additional storage, full house Kohler generator, solar panels, sunroom has impact resistant windows and AC/heat, jetted garden tub in primary bath, oversize garage with attic access that has flooring for storage and so much more! Countryplace amenities include the Carriage House offering fitness room, billiard room, library, social hall for events, huge swimming pool/hot tub and sports courts. Close to shopping, restaurants and medical facilites. Come make this your new home!
Contact an agent
Home facts
- Year built:1993
- Listing ID #:14408641
- Updated:October 25, 2025 at 11:52 AM
Rooms and interior
- Bedrooms:2
- Total bathrooms:2
- Full bathrooms:2
- Living area:2,322 sq. ft.
Heating and cooling
- Cooling:Central Air, Electric
- Heating:Central, Gas
Structure and exterior
- Roof:Composition
- Year built:1993
- Building area:2,322 sq. ft.
- Lot area:0.14 Acres
Schools
- High school:GLENDA DAWSON HIGH SCHOOL
- Middle school:BERRY MILLER JUNIOR HIGH SCHOOL
- Elementary school:CHALLENGER ELEMENTARY SCHOOL
Utilities
- Sewer:Public Sewer
Finances and disclosures
- Price:$349,000
- Price per sq. ft.:$150.3
- Tax amount:$6,986 (2024)
New listings near 827 W Peach Hollow Circle
- New
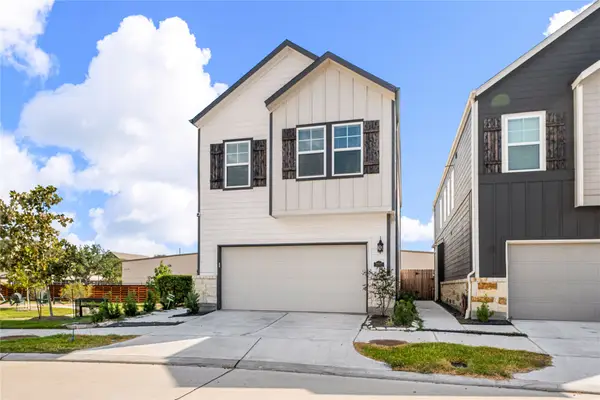 $330,000Active3 beds 3 baths1,908 sq. ft.
$330,000Active3 beds 3 baths1,908 sq. ft.3807 Glossy Lake Drive, Houston, TX 77082
MLS# 37455015Listed by: EXP REALTY LLC - New
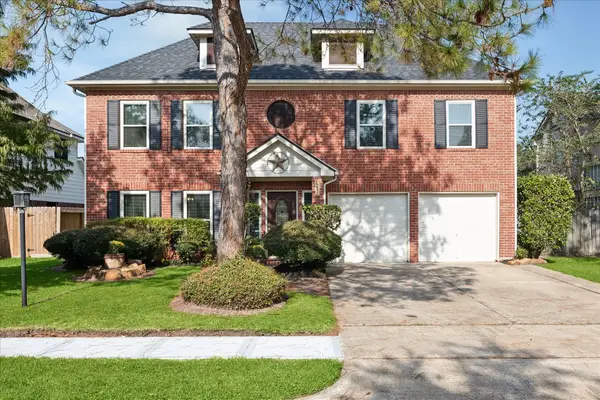 $489,000Active4 beds 3 baths2,325 sq. ft.
$489,000Active4 beds 3 baths2,325 sq. ft.1211 Woodchase Drive, Pearland, TX 77581
MLS# 53528840Listed by: INFINITY REAL ESTATE GROUP - New
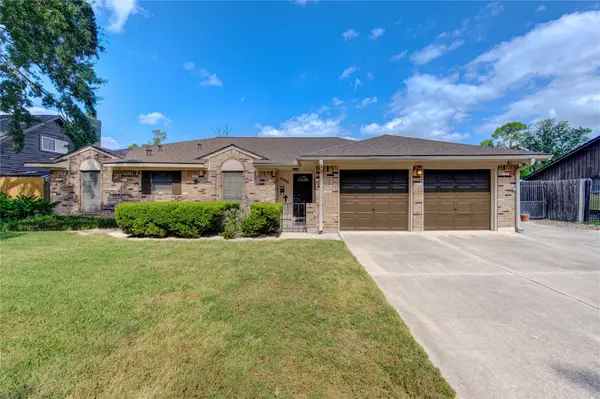 $270,000Active3 beds 2 baths1,652 sq. ft.
$270,000Active3 beds 2 baths1,652 sq. ft.5205 Carmona Lane, Pearland, TX 77584
MLS# 28848699Listed by: KELLER WILLIAMS PREFERRED - New
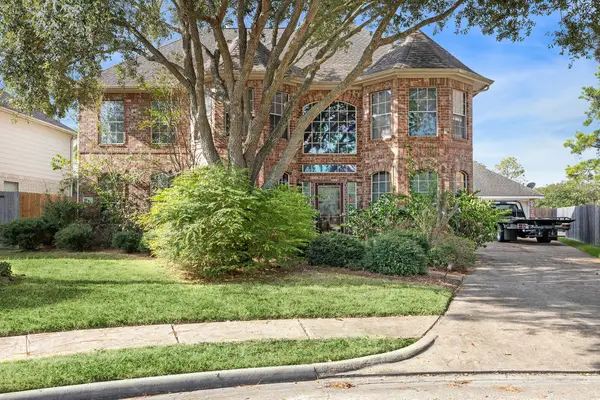 $380,000Active5 beds 4 baths3,173 sq. ft.
$380,000Active5 beds 4 baths3,173 sq. ft.1510 Pine Creek Drive, Pearland, TX 77581
MLS# 35213238Listed by: KEYSTONE REALTY GROUP - New
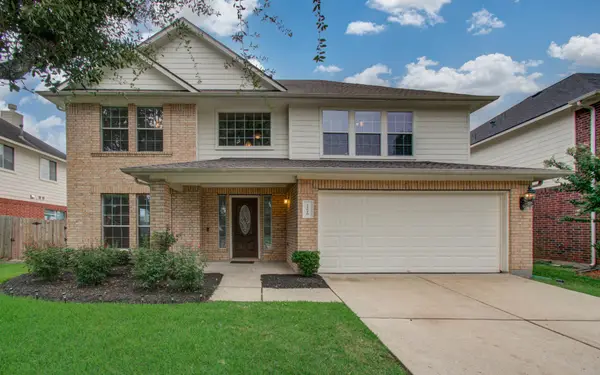 $429,900Active4 beds 3 baths2,796 sq. ft.
$429,900Active4 beds 3 baths2,796 sq. ft.11610 Cross Spring Drive, Pearland, TX 77584
MLS# 39085135Listed by: SHELLEY NAISER PROPERTIES - New
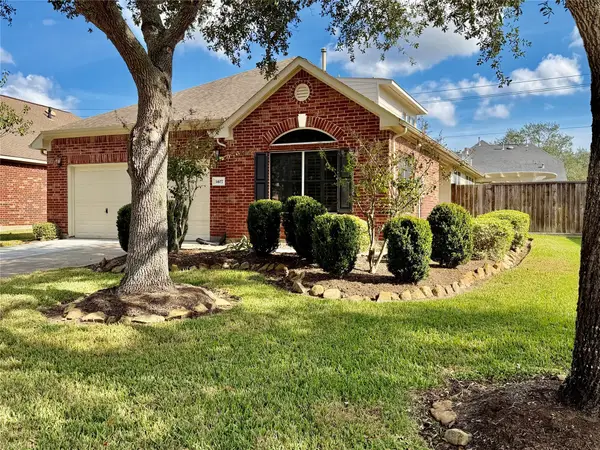 $389,000Active3 beds 3 baths2,189 sq. ft.
$389,000Active3 beds 3 baths2,189 sq. ft.1407 Capri Place Lane, Pearland, TX 77581
MLS# 56891444Listed by: HOMESMART - Open Sun, 1 to 2:30pmNew
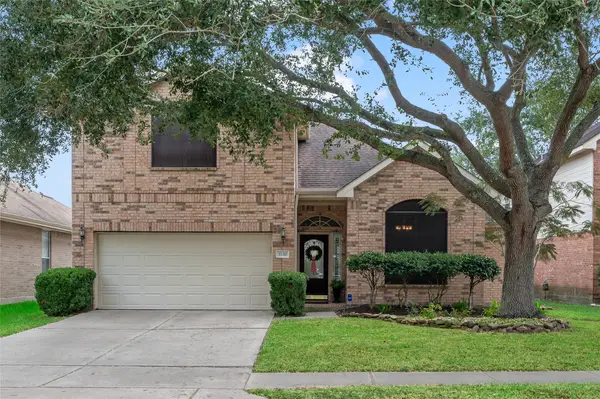 $375,000Active3 beds 3 baths2,378 sq. ft.
$375,000Active3 beds 3 baths2,378 sq. ft.1139 Eastbourne Lane, Pearland, TX 77584
MLS# 76227135Listed by: DOUGLAS ELLIMAN REAL ESTATE - New
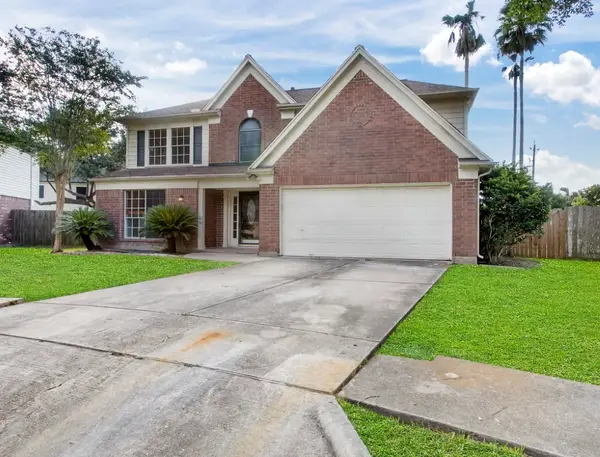 $369,999Active4 beds 4 baths2,386 sq. ft.
$369,999Active4 beds 4 baths2,386 sq. ft.4013 Ivywood Drive, Pearland, TX 77584
MLS# 87858414Listed by: JUDE NASSAR, BROKER - New
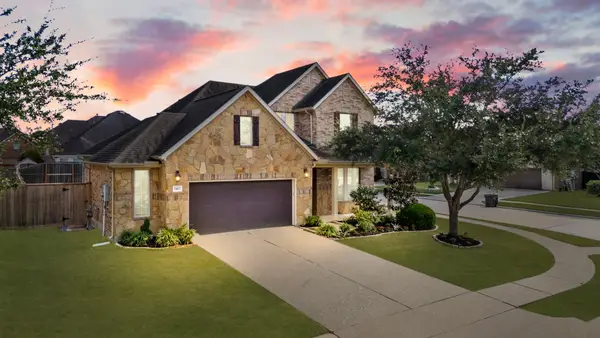 $440,000Active4 beds 4 baths2,723 sq. ft.
$440,000Active4 beds 4 baths2,723 sq. ft.1417 Silver Rings Court, Pearland, TX 77581
MLS# 48104642Listed by: LPT REALTY, LLC - New
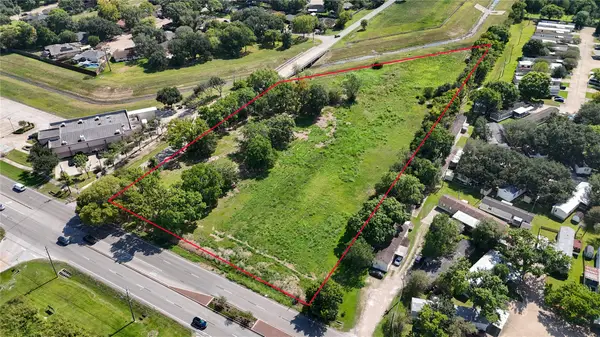 $1,490,000Active5.01 Acres
$1,490,000Active5.01 Acres5604 Broadway Street, Pearland, TX 77581
MLS# 10443701Listed by: THE NGUYENS & ASSOCIATES
