9405 Sundance Drive, Pearland, TX 77584
Local realty services provided by:Better Homes and Gardens Real Estate Gary Greene
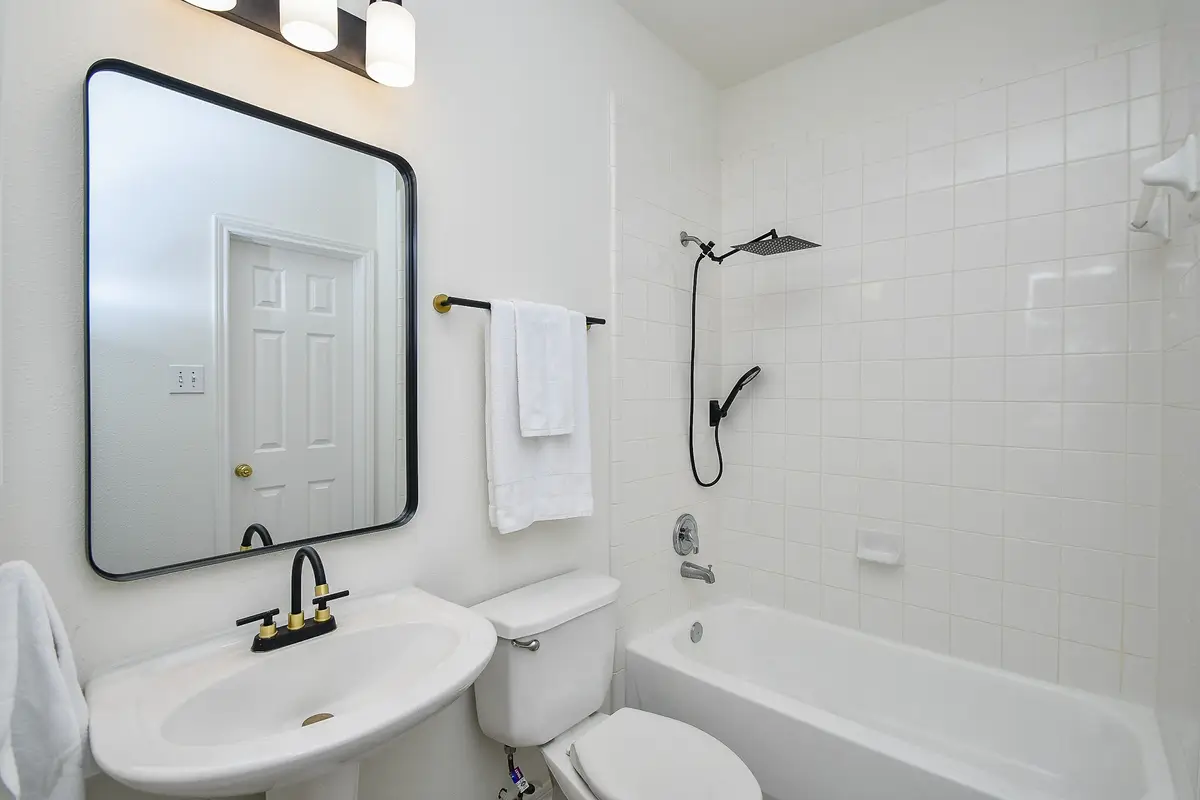
9405 Sundance Drive,Pearland, TX 77584
- 5 Beds
- 4 Baths
- - sq. ft.
- Single family
- Sold
Listed by:gina tran
Office:lpt realty, llc.
MLS#:86920158
Source:HARMLS
Sorry, we are unable to map this address
Price summary
- Price:
- Monthly HOA dues:$37.5
About this home
Magnificent classic updated Sunrise Lakes home is ready for you! The inviting front elevation offers wonderful curb appeal and is complemented by beautiful trees and landscape. Tasteful updates and fresh paint, new light and plumbing fixtures adds to the charm. Gracious formals flank the main entry, which flows to the spacious living room, fully remodeled kitchen. Your chef’s island kitchen features state of the art appliances, quartz countertops, miles of soft close cabinets. Elegant and durable luxury vinyl plank run throughout the home, adding warmth and style to every room. Formal living can be secondary bedroom with the full bath downstairs. Spacious gameroom upstairs for every teen’s dream. Upstairs and down, the home is designed for both comfort and convenience. Step outside to your own backyard retreat where you can harvest fruits in due seasons. Roof and AC are 7 years. Zoned to A-rated schools and close to popular Pearland restaurants and shopping. A visit is due!
Contact an agent
Home facts
- Year built:2001
- Listing Id #:86920158
- Updated:August 18, 2025 at 06:23 AM
Rooms and interior
- Bedrooms:5
- Total bathrooms:4
- Full bathrooms:4
Heating and cooling
- Cooling:Central Air, Electric, Zoned
- Heating:Central, Gas, Zoned
Structure and exterior
- Roof:Composition
- Year built:2001
Schools
- High school:GLENDA DAWSON HIGH SCHOOL
- Middle school:BERRY MILLER JUNIOR HIGH SCHOOL
- Elementary school:CHALLENGER ELEMENTARY SCHOOL
Utilities
- Sewer:Public Sewer
Finances and disclosures
- Price:
- Tax amount:$10,975 (2024)
New listings near 9405 Sundance Drive
- New
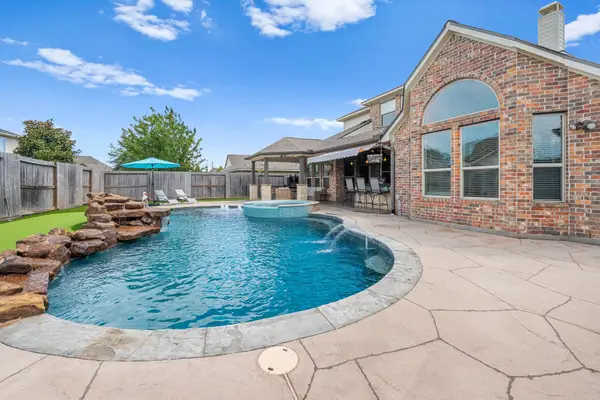 $625,000Active4 beds 3 baths3,054 sq. ft.
$625,000Active4 beds 3 baths3,054 sq. ft.1716 Brighton Brook Lane, Pearland, TX 77581
MLS# 14250912Listed by: ALL CITY REAL ESTATE - New
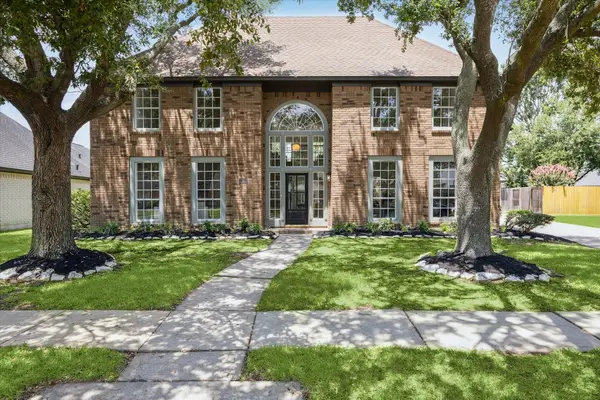 $549,900Active4 beds 4 baths4,419 sq. ft.
$549,900Active4 beds 4 baths4,419 sq. ft.2112 Kilkenny Drive, Pearland, TX 77581
MLS# 36673569Listed by: EXP REALTY LLC - New
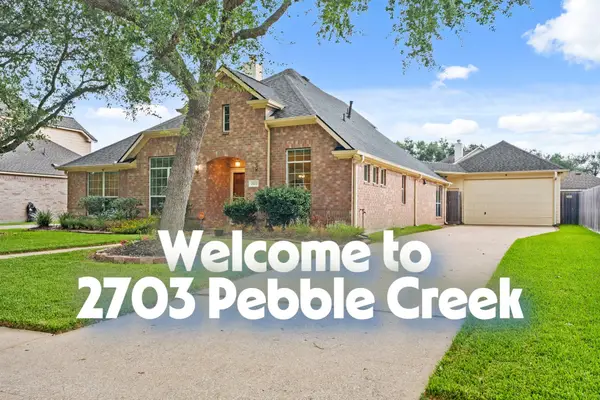 $405,000Active3 beds 3 baths2,615 sq. ft.
$405,000Active3 beds 3 baths2,615 sq. ft.2703 Pebble Creek Drive, Pearland, TX 77581
MLS# 68291013Listed by: TEXAS BUYER REALTY - POTENZA TEAM - New
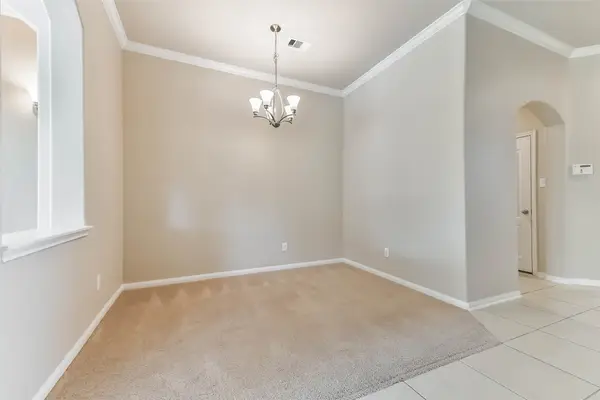 $380,000Active4 beds 2 baths2,049 sq. ft.
$380,000Active4 beds 2 baths2,049 sq. ft.2106 Granite Pass Drive, Pearland, TX 77581
MLS# 92480912Listed by: THE SEARS GROUP - New
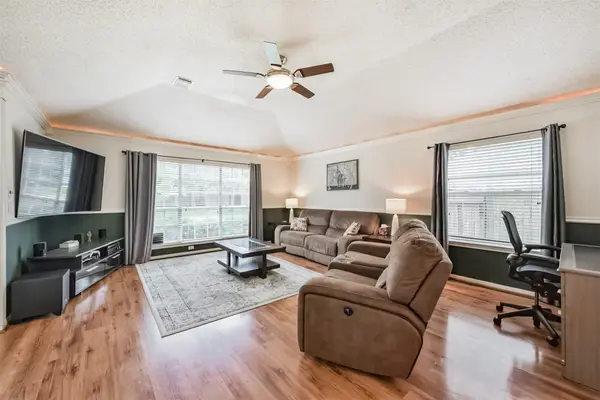 $350,000Active4 beds 2 baths2,334 sq. ft.
$350,000Active4 beds 2 baths2,334 sq. ft.3910 Greenwood Drive, Pearland, TX 77584
MLS# 18055928Listed by: RE/MAX PEARLAND- PEARLAND HOME TEAM - New
 $289,990Active3 beds 3 baths1,486 sq. ft.
$289,990Active3 beds 3 baths1,486 sq. ft.2819 Lisburn Terrace Lane, Houston, TX 77051
MLS# 35731235Listed by: EXCLUSIVE PRIME REALTY, LLC  $685,000Pending4 beds 4 baths
$685,000Pending4 beds 4 bathsTBD Lake Drive, Pearland, TX 77584
MLS# 94848332Listed by: RE/MAX UNIVERSAL- New
 $425,000Active4 beds 2 baths2,543 sq. ft.
$425,000Active4 beds 2 baths2,543 sq. ft.3522 Pine Chase Drive, Pearland, TX 77581
MLS# 86341475Listed by: INFINITY REAL ESTATE GROUP - New
 $275,000Active3 beds 2 baths1,333 sq. ft.
$275,000Active3 beds 2 baths1,333 sq. ft.2705 Fern Creek Lane, Pearland, TX 77581
MLS# 49608464Listed by: INFINITY REAL ESTATE GROUP - New
 $539,000Active5 beds 4 baths4,059 sq. ft.
$539,000Active5 beds 4 baths4,059 sq. ft.11605 Shoal Landing Street, Pearland, TX 77584
MLS# 80039356Listed by: VEZ REALTY, LLC
