10416 N 7th Street, Pettus, TX 78146
Local realty services provided by:Better Homes and Gardens Real Estate Winans
Listed by: janet dimaggio
Office: rabe real estate llc.
MLS#:466929
Source:South Texas MLS
Price summary
- Price:$299,000
- Price per sq. ft.:$146.93
About this home
Located West of Pettus , this beautiful home sits on .68 acre, is landscaped , has mature oak trees and a lush yard. A circle drive in front welcomes your guest while the concrete drive to the side garage includes extra parking for an RV. The split floor plan is centered with spacious living room complete with high ceilings and a wood burning fireplace. The dining area provides the room needed for those holiday gatherings and is steps away from the kitchen and breakfast area. An array of windows allows a serene view of the shaded yard while cooking or enjoying an intimate dinner for two. Thoughtful design is reflected in the primary suite with garden tub and shower. The 2 car attached garage is complete with a storage room and separate workroom. This home is supplied utilities from the local Municipal Utility District but also has a water well which supplies water for the sprinkler system. A private patio and electrical connection for RV are just a few extras that await you at this immaculate maintained home.
Contact an agent
Home facts
- Year built:1998
- Listing ID #:466929
- Added:68 day(s) ago
- Updated:January 04, 2026 at 02:57 PM
Rooms and interior
- Bedrooms:3
- Total bathrooms:2
- Full bathrooms:2
- Living area:2,035 sq. ft.
Heating and cooling
- Cooling:Central Air
- Heating:Central, Electric
Structure and exterior
- Roof:Shingle
- Year built:1998
- Building area:2,035 sq. ft.
- Lot area:0.69 Acres
Schools
- High school:PettusSecondary
- Middle school:PettusSecondary
- Elementary school:Pettus
Utilities
- Water:Public, Water Available, Well
- Sewer:Public Sewer, Sewer Available
Finances and disclosures
- Price:$299,000
- Price per sq. ft.:$146.93
New listings near 10416 N 7th Street
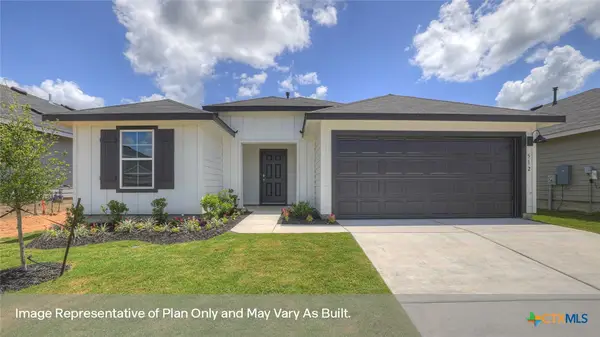 $324,990Active3 beds 2 baths1,574 sq. ft.
$324,990Active3 beds 2 baths1,574 sq. ft.325 Hodges Street, Maxwell, TX 78656
MLS# 599681Listed by: DR HORTON-AUSTIN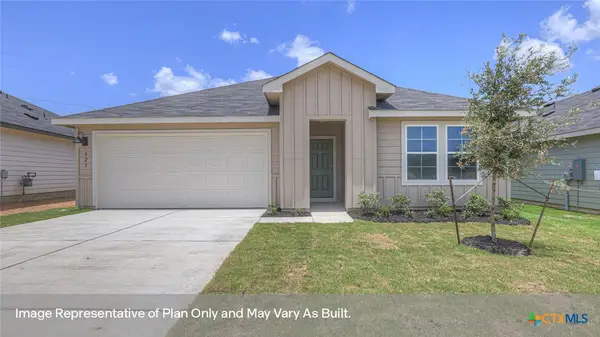 $32,990Active4 beds 3 baths2,024 sq. ft.
$32,990Active4 beds 3 baths2,024 sq. ft.322 Hodges Street, Maxwell, TX 78656
MLS# 599684Listed by: DR HORTON-AUSTIN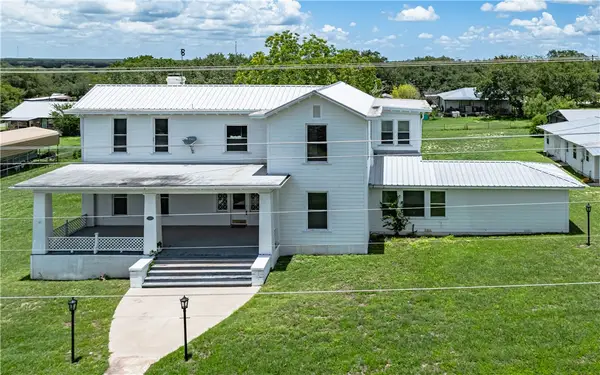 $329,000Active4 beds 5 baths2,653 sq. ft.
$329,000Active4 beds 5 baths2,653 sq. ft.519 Fm 623 W, Beeville, TX 78102
MLS# 468576Listed by: RABE REAL ESTATE LLC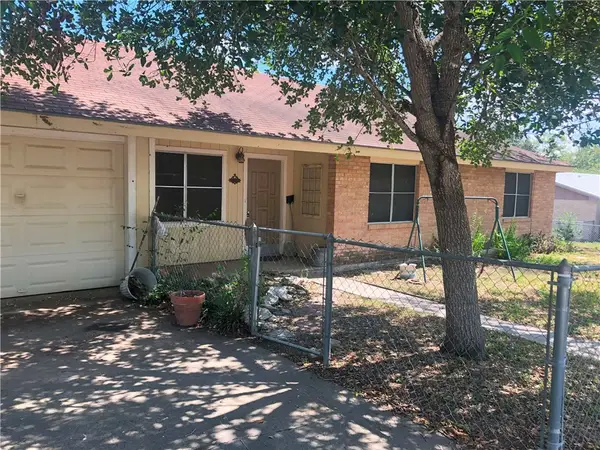 $110,000Active3 beds 2 baths1,254 sq. ft.
$110,000Active3 beds 2 baths1,254 sq. ft.10446 Fifth Street, Beeville, TX 78102
MLS# 467132Listed by: RABE REAL ESTATE LLC $329,000Active4 beds 5 baths3,934 sq. ft.
$329,000Active4 beds 5 baths3,934 sq. ft.519 E Fm 623, Pettus, TX 78146
MLS# 1901774Listed by: RABE REAL ESTATE LLC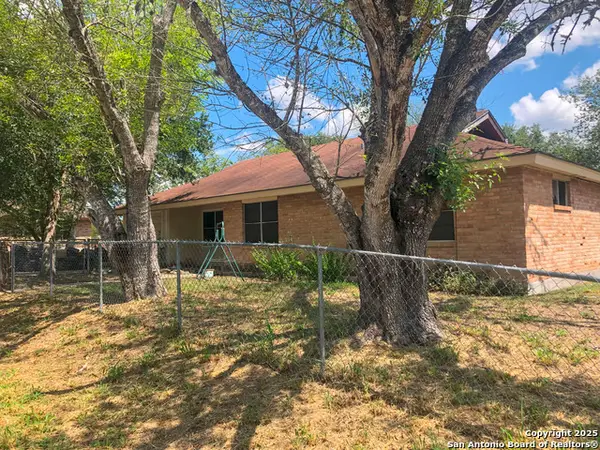 $110,000Active3 beds 2 baths1,254 sq. ft.
$110,000Active3 beds 2 baths1,254 sq. ft.10446 5th, Pettus, TX 78146
MLS# 1910041Listed by: RABE REAL ESTATE LLC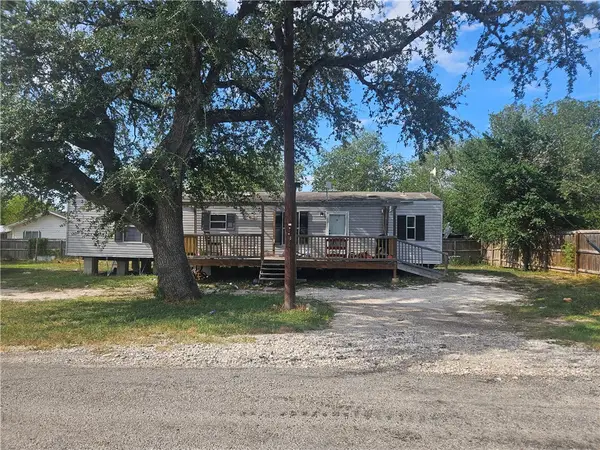 $128,500Active2 beds 2 baths896 sq. ft.
$128,500Active2 beds 2 baths896 sq. ft.421 Walton, Pettus, TX 78146
MLS# 465022Listed by: KELLER WILLIAMS COASTAL BEND -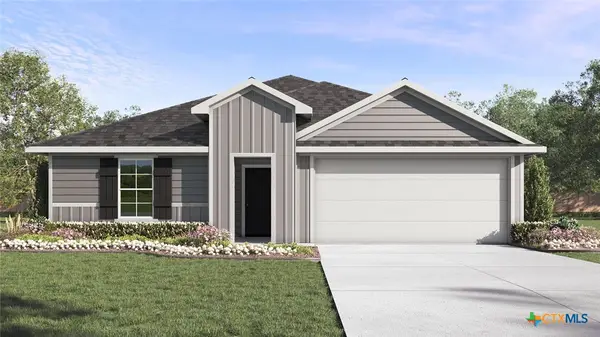 $299,990Active4 beds 2 baths1,796 sq. ft.
$299,990Active4 beds 2 baths1,796 sq. ft.418 Hodges Street, Maxwell, TX 78656
MLS# 592659Listed by: DR HORTON-AUSTIN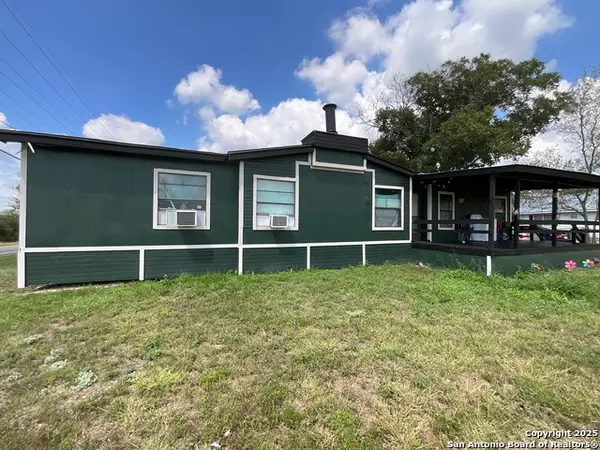 $87,000Active3 beds 2 baths1,585 sq. ft.
$87,000Active3 beds 2 baths1,585 sq. ft.1 3rd, Pettus, TX 78146
MLS# 1895164Listed by: KELLER WILLIAMS COASTAL BEND
