1029 Kensington Castle Trl, Pflugerville, TX 78660
Local realty services provided by:Better Homes and Gardens Real Estate Hometown
Listed by:kim whitlock
Office:keller williams realty-rr wc
MLS#:7290194
Source:ACTRIS
1029 Kensington Castle Trl,Pflugerville, TX 78660
$447,475
- 4 Beds
- 2 Baths
- 2,557 sq. ft.
- Single family
- Active
Upcoming open houses
- Sun, Oct 0511:00 am - 02:00 pm
Price summary
- Price:$447,475
- Price per sq. ft.:$175
- Monthly HOA dues:$27.5
About this home
AMAZING ONE STORY Mother-in-law floor plan w/ FOUR "GENEROUSLY SIZED" BEDROOMS! The Six inch WOOD LAMINATE plank floors are everywhere except the kitchen, bathrooms & utility room!! That said, please remove your shoes because they do too and that's why they look brand new! TWO living, TWO dining and a breakfast bar between the Center Island kitchen and the Gas Fireplace Family Room! Windows at every section (even the laundry room) make for the natural light-filled spaces that continuously blaze throughout! Got BIG furniture? No problem with this spacious Primary bedroom & bathroom featuring dual vanities, garden tub, separate shower w/ "just replaced" glass surround and walk-in closet! Stroll on over to the other side where the secondary bedrooms will also amaze you at their size that most new construction homes won't have in this price range! All this and the lush landscape is already established for you in both the front & back yard! Now, what are you waiting for??
Contact an agent
Home facts
- Year built:2006
- Listing ID #:7290194
- Updated:October 02, 2025 at 07:37 PM
Rooms and interior
- Bedrooms:4
- Total bathrooms:2
- Full bathrooms:2
- Living area:2,557 sq. ft.
Heating and cooling
- Cooling:Central
- Heating:Central, Natural Gas
Structure and exterior
- Roof:Composition
- Year built:2006
- Building area:2,557 sq. ft.
Schools
- High school:Hendrickson
- Elementary school:Highland Park (Pflugerville ISD)
Utilities
- Water:Public
- Sewer:Public Sewer
Finances and disclosures
- Price:$447,475
- Price per sq. ft.:$175
- Tax amount:$10,024 (2025)
New listings near 1029 Kensington Castle Trl
- Open Sun, 1 to 4pmNew
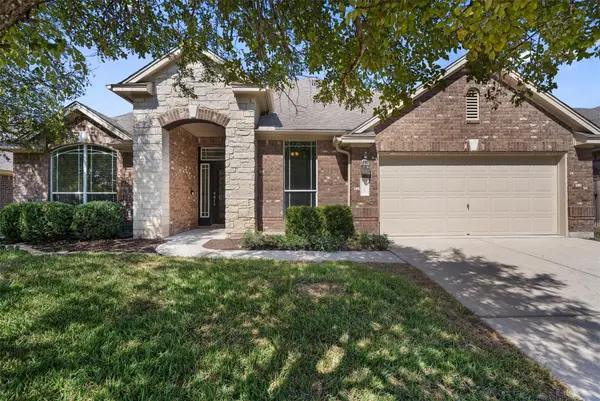 $519,900Active4 beds 3 baths3,047 sq. ft.
$519,900Active4 beds 3 baths3,047 sq. ft.19604 Moorlynch Ave, Pflugerville, TX 78660
MLS# 2050188Listed by: DEAL SMITH REALTY LLC - New
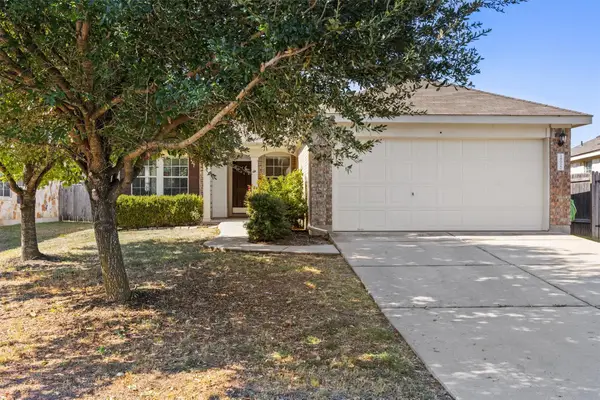 $340,000Active4 beds 2 baths1,454 sq. ft.
$340,000Active4 beds 2 baths1,454 sq. ft.18920 Keeli Ln, Pflugerville, TX 78660
MLS# 2574013Listed by: MODUS REAL ESTATE - New
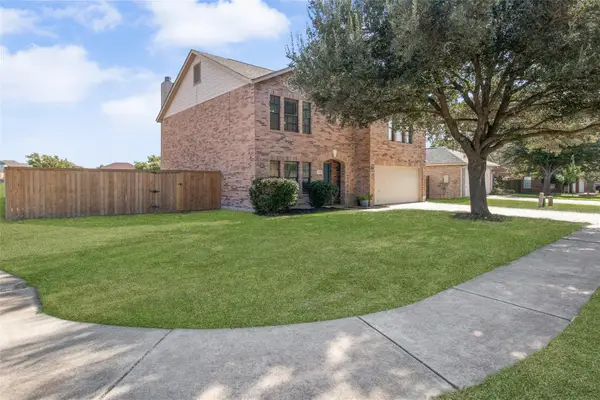 $399,000Active3 beds 3 baths2,834 sq. ft.
$399,000Active3 beds 3 baths2,834 sq. ft.1120 Statler Bend Dr, Pflugerville, TX 78660
MLS# 6036573Listed by: PURE REALTY - New
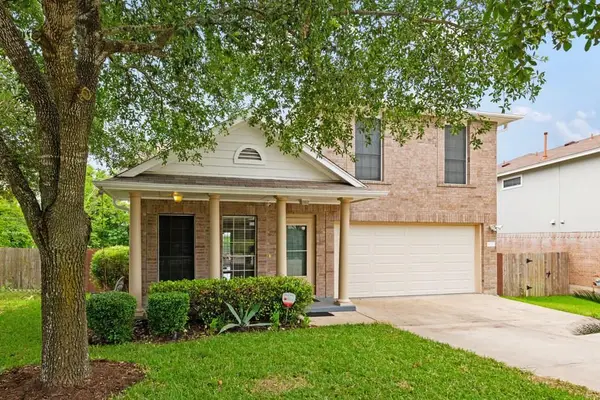 $400,000Active4 beds 4 baths2,041 sq. ft.
$400,000Active4 beds 4 baths2,041 sq. ft.1021 Traci Michelle Dr, Pflugerville, TX 78660
MLS# 9832255Listed by: HORIZON REALTY - Open Sat, 12 to 2pmNew
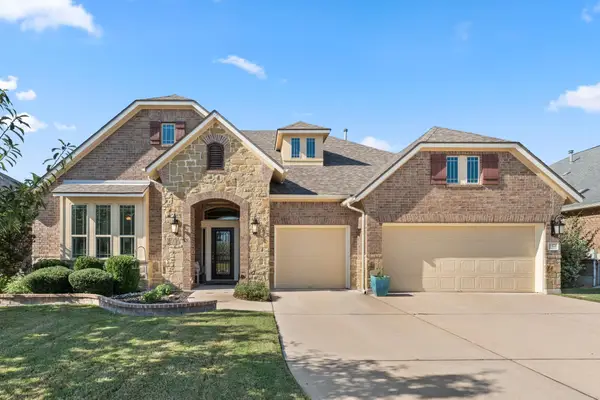 $539,000Active3 beds 3 baths2,643 sq. ft.
$539,000Active3 beds 3 baths2,643 sq. ft.3421 Brown Dipper Dr, Pflugerville, TX 78660
MLS# 5660345Listed by: BRAMLETT PARTNERS - New
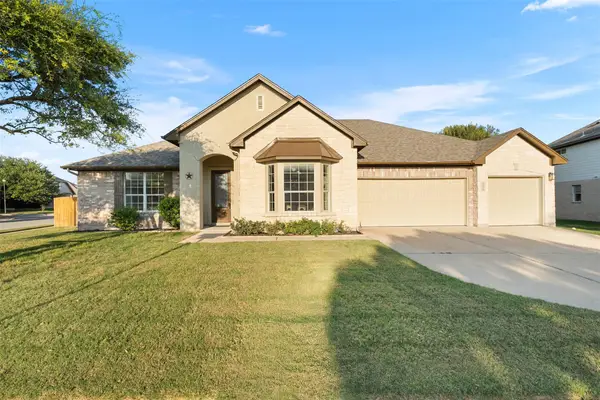 $650,000Active4 beds 4 baths3,538 sq. ft.
$650,000Active4 beds 4 baths3,538 sq. ft.19913 Dornick Hills Ln, Pflugerville, TX 78660
MLS# 3858453Listed by: TEIFKE REAL ESTATE - New
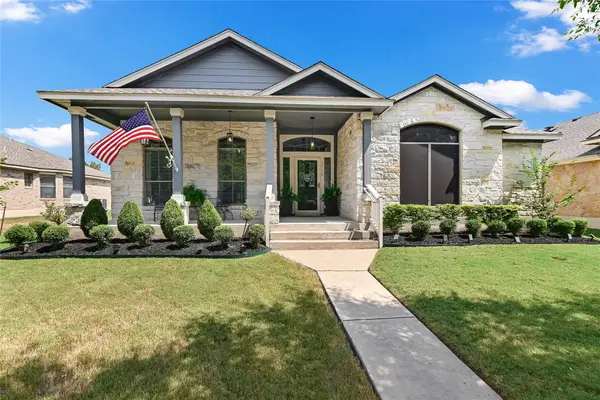 $450,000Active4 beds 2 baths2,271 sq. ft.
$450,000Active4 beds 2 baths2,271 sq. ft.1720 Kingston Lacy Blvd, Pflugerville, TX 78660
MLS# 3130305Listed by: JOE STAN PROPERTIES - New
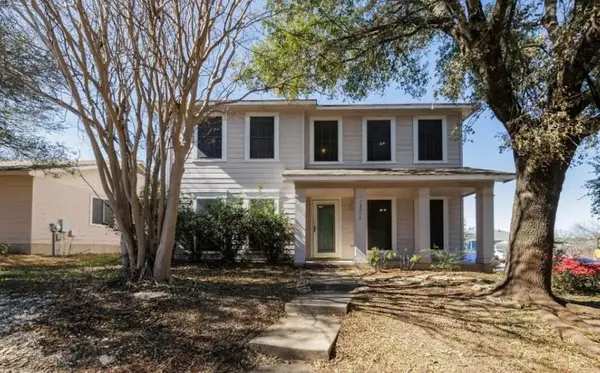 $294,900Active3 beds 3 baths1,838 sq. ft.
$294,900Active3 beds 3 baths1,838 sq. ft.13812 Spring Heath Rd, Pflugerville, TX 78660
MLS# 1450956Listed by: JOSEPH WALTER REALTY, LLC - New
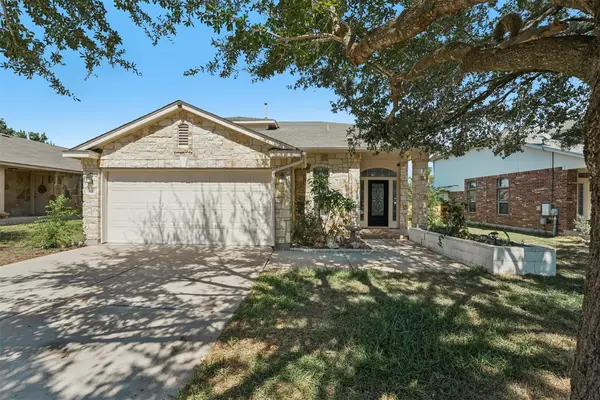 $325,000Active3 beds 3 baths1,745 sq. ft.
$325,000Active3 beds 3 baths1,745 sq. ft.1516 Fern Ridge Ln, Pflugerville, TX 78660
MLS# 3092662Listed by: KELLER WILLIAMS REALTY - New
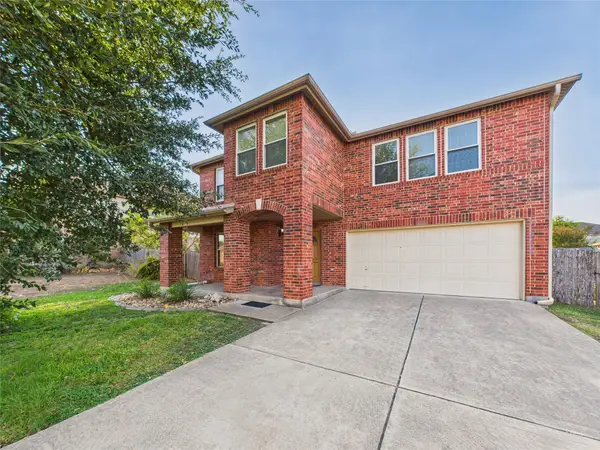 $424,000Active4 beds 3 baths2,526 sq. ft.
$424,000Active4 beds 3 baths2,526 sq. ft.19708 San Chisolm Dr, Round Rock, TX 78664
MLS# 4792203Listed by: KELLER WILLIAMS REALTY
