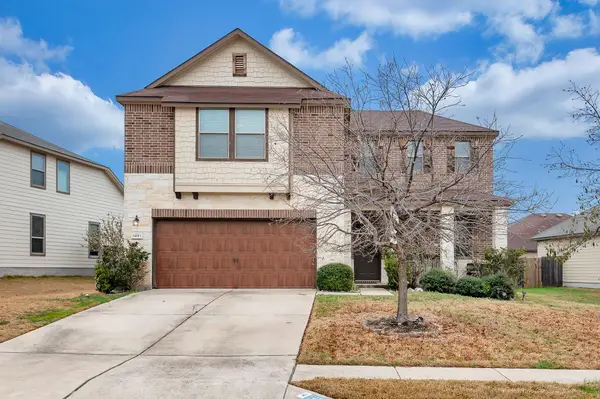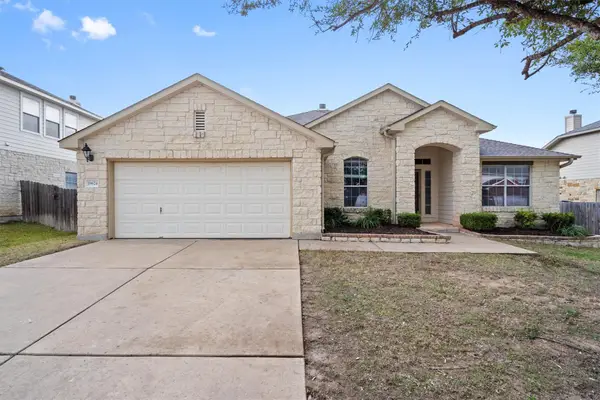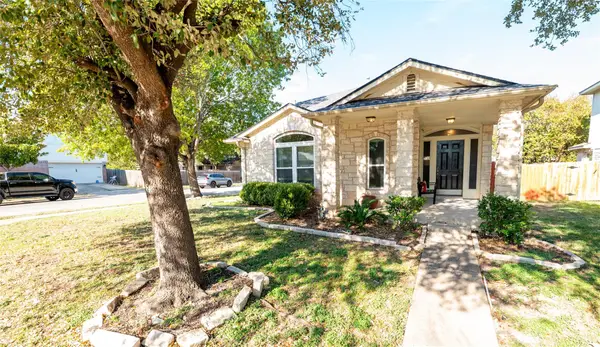1203 Canyon Maple Rd, Pflugerville, TX 78660
Local realty services provided by:Better Homes and Gardens Real Estate Winans
Listed by: natalie russell
Office: live texan realty
MLS#:1750162
Source:ACTRIS
1203 Canyon Maple Rd,Pflugerville, TX 78660
$539,000
- 3 Beds
- 3 Baths
- 2,660 sq. ft.
- Single family
- Active
Price summary
- Price:$539,000
- Price per sq. ft.:$202.63
- Monthly HOA dues:$27.08
About this home
Presenting 1203 Canyon Maple Dr, a charming and elegant single-story retreat in the highly desirable Pflugerville community of Swenson Farm. This home offers the perfect open-concept floor-plan designed for modern living at its finest including a 3 bed/3 bath plan and a private office! Enjoy the fully updated kitchen with an expansive living area, exceptional outdoor living space with a screened in covered patio, luxurious hot tub, and lovely backyard! Perfect for entertaining or relaxing! High ceilings throughout, with an abundance of natural light! A rare find, the property boasts a three-car garage and a premium lot that backs up to the neighborhood park and playscape. Easy access to major highways and everything you need- shopping, dining, entertainment, hike and bike trails! Zoned to the highly acclaimed Pflugerville schools! Brand new roof with large solar panel!! Low utility bills! Come take a look!
Contact an agent
Home facts
- Year built:2005
- Listing ID #:1750162
- Updated:November 26, 2025 at 04:26 PM
Rooms and interior
- Bedrooms:3
- Total bathrooms:3
- Full bathrooms:2
- Half bathrooms:1
- Living area:2,660 sq. ft.
Heating and cooling
- Cooling:Central
- Heating:Central, Fireplace(s), Natural Gas
Structure and exterior
- Roof:Asphalt, Shingle
- Year built:2005
- Building area:2,660 sq. ft.
Schools
- High school:Pflugerville
- Elementary school:Brookhollow
Utilities
- Water:Public
- Sewer:Public Sewer
Finances and disclosures
- Price:$539,000
- Price per sq. ft.:$202.63
- Tax amount:$9,341 (2025)
New listings near 1203 Canyon Maple Rd
- New
 $314,000Active3 beds 2 baths1,611 sq. ft.
$314,000Active3 beds 2 baths1,611 sq. ft.17920 Lark Sparrow Dr #5, Pflugerville, TX 78660
MLS# 4789088Listed by: MARTI REALTY GROUP - New
 $361,990Active3 beds 3 baths2,104 sq. ft.
$361,990Active3 beds 3 baths2,104 sq. ft.18023 Cedar Waxwing Way, Pflugerville, TX 78660
MLS# 5886606Listed by: MARTI REALTY GROUP - New
 $585,920Active4 beds 4 baths2,916 sq. ft.
$585,920Active4 beds 4 baths2,916 sq. ft.20301 Dustin Ln, Pflugerville, TX 78660
MLS# 6035515Listed by: RIVERWAY PROPERTIES - New
 $430,000Active4 beds 3 baths2,505 sq. ft.
$430,000Active4 beds 3 baths2,505 sq. ft.14613 Lake Victor Dr, Pflugerville, TX 78660
MLS# 2695688Listed by: EPIQUE REALTY LLC - New
 $685,000Active5 beds 4 baths3,792 sq. ft.
$685,000Active5 beds 4 baths3,792 sq. ft.20105 Farm Pond Ln, Pflugerville, TX 78660
MLS# 2991822Listed by: EXP REALTY, LLC - Open Sat, 11am to 1pmNew
 $385,000Active4 beds 2 baths2,143 sq. ft.
$385,000Active4 beds 2 baths2,143 sq. ft.1320 Lochaline Loop, Pflugerville, TX 78660
MLS# 2438782Listed by: LPT REALTY, LLC - New
 $359,990Active4 beds 3 baths2,115 sq. ft.
$359,990Active4 beds 3 baths2,115 sq. ft.18729 Silent Water Way, Pflugerville, TX 78660
MLS# 9242468Listed by: EXP REALTY, LLC - New
 $550,000Active4 beds 3 baths3,743 sq. ft.
$550,000Active4 beds 3 baths3,743 sq. ft.19921 San Chisolm Dr, Round Rock, TX 78664
MLS# 5027330Listed by: EPIQUE REALTY LLC - New
 $359,900Active4 beds 2 baths2,277 sq. ft.
$359,900Active4 beds 2 baths2,277 sq. ft.19624 Cheyenne Valley Dr, Round Rock, TX 78664
MLS# 8269651Listed by: KELLER WILLIAMS REALTY - New
 $475,000Active4 beds 3 baths1,507 sq. ft.
$475,000Active4 beds 3 baths1,507 sq. ft.1416 Roxannes Run, Pflugerville, TX 78660
MLS# 1258436Listed by: JBGOODWIN REALTORS WC
