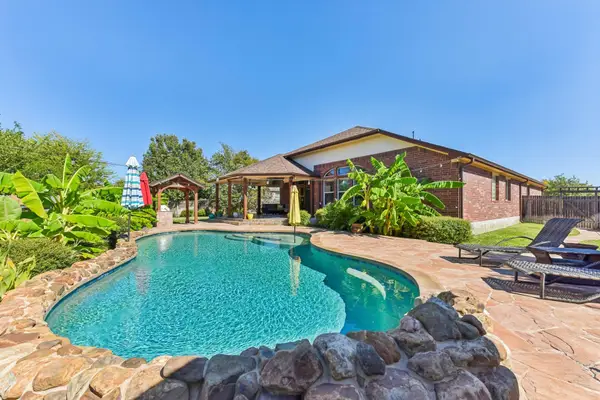13613 Long Island Dr, Pflugerville, TX 78660
Local realty services provided by:Better Homes and Gardens Real Estate Winans
Listed by: daphne santa-maria quay
Office: exp realty, llc.
MLS#:2533292
Source:ACTRIS
13613 Long Island Dr,Pflugerville, TX 78660
$420,000
- 4 Beds
- 3 Baths
- 2,081 sq. ft.
- Single family
- Active
Price summary
- Price:$420,000
- Price per sq. ft.:$201.83
- Monthly HOA dues:$39.67
About this home
Like new, with high-end finishes throughout. The main level showcases beautiful wood floors and large windows that bring in abundant natural light. The floor plan is smart and practical—every space is usable, comfortable, and well thought-out.
The kitchen stands out with its oversized island and timeless finishes, creating a centerpiece for cooking, gathering, and entertaining. All appliances convey with the home, making it truly turn key and ready for immediate move-in.
Upstairs, the primary suite includes a generous walk-in closet and a spa-like bath. Three secondary bedrooms, a full bath, and the laundry room complete the upper level. Thoughtful details like under-stair storage and a main-level powder bath add everyday convenience.
From a financing perspective, this home offers a rare opportunity: the seller has an assumable FHA loan at 4.75% interest. With very little equity, a buyer may be able to step into this nearly new home with minimal or no down payment (subject to lender approval and FHA guidelines).
Contact an agent
Home facts
- Year built:2022
- Listing ID #:2533292
- Updated:November 13, 2025 at 04:30 PM
Rooms and interior
- Bedrooms:4
- Total bathrooms:3
- Full bathrooms:2
- Half bathrooms:1
- Living area:2,081 sq. ft.
Heating and cooling
- Cooling:Central
- Heating:Central
Structure and exterior
- Roof:Shingle
- Year built:2022
- Building area:2,081 sq. ft.
Schools
- High school:Weiss
- Elementary school:Dessau
Utilities
- Water:Public
- Sewer:Public Sewer
Finances and disclosures
- Price:$420,000
- Price per sq. ft.:$201.83
- Tax amount:$8,493 (2025)
New listings near 13613 Long Island Dr
- New
 $498,105Active4 beds 2 baths2,205 sq. ft.
$498,105Active4 beds 2 baths2,205 sq. ft.19705 Lucky Outlaw Ln, Pflugerville, TX 78660
MLS# 2282750Listed by: RIVERWAY PROPERTIES - New
 $375,000Active3 beds 3 baths1,860 sq. ft.
$375,000Active3 beds 3 baths1,860 sq. ft.14601 Frankel Loop, Pflugerville, TX 78660
MLS# 6028259Listed by: KELLER WILLIAMS REALTY - Open Sun, 11am to 1pmNew
 $629,000Active4 beds 4 baths2,996 sq. ft.
$629,000Active4 beds 4 baths2,996 sq. ft.3329 Eagle Ridge Ln, Pflugerville, TX 78660
MLS# 2771923Listed by: RIVET REAL ESTATE - New
 $550,000Active3 beds 2 baths2,470 sq. ft.
$550,000Active3 beds 2 baths2,470 sq. ft.17104 Zola Ln, Round Rock, TX 78664
MLS# 1128626Listed by: HOYDEN HOMES - New
 $370,000Active3 beds 3 baths1,957 sq. ft.
$370,000Active3 beds 3 baths1,957 sq. ft.824 Whitehall Dr, Pflugerville, TX 78660
MLS# 3733139Listed by: EXP REALTY, LLC - New
 $339,000Active3 beds 2 baths1,618 sq. ft.
$339,000Active3 beds 2 baths1,618 sq. ft.18321 Cuyahoga Dr, Pflugerville, TX 78660
MLS# 8388176Listed by: JPAR AUSTIN - New
 $350,000Active4 beds 3 baths1,886 sq. ft.
$350,000Active4 beds 3 baths1,886 sq. ft.903 Thackeray Ln, Pflugerville, TX 78660
MLS# 6134708Listed by: PURE REALTY - New
 $414,900Active3 beds 2 baths2,077 sq. ft.
$414,900Active3 beds 2 baths2,077 sq. ft.1411 Apache Cv, Pflugerville, TX 78660
MLS# 6272335Listed by: COMPASS RE TEXAS, LLC - New
 $1,399,000Active5 beds 3 baths4,980 sq. ft.
$1,399,000Active5 beds 3 baths4,980 sq. ft.9511 Magnolia Ranch Cv, Pflugerville, TX 78660
MLS# 8241937Listed by: ERA EXPERTS - New
 $750,000Active4 beds 3 baths3,260 sq. ft.
$750,000Active4 beds 3 baths3,260 sq. ft.17221 Steger Ln, Pflugerville, TX 78660
MLS# 2910890Listed by: PHYLLIS BROWNING COMPANY
