13626 Merseyside Dr, Pflugerville, TX 78660
Local realty services provided by:Better Homes and Gardens Real Estate Winans
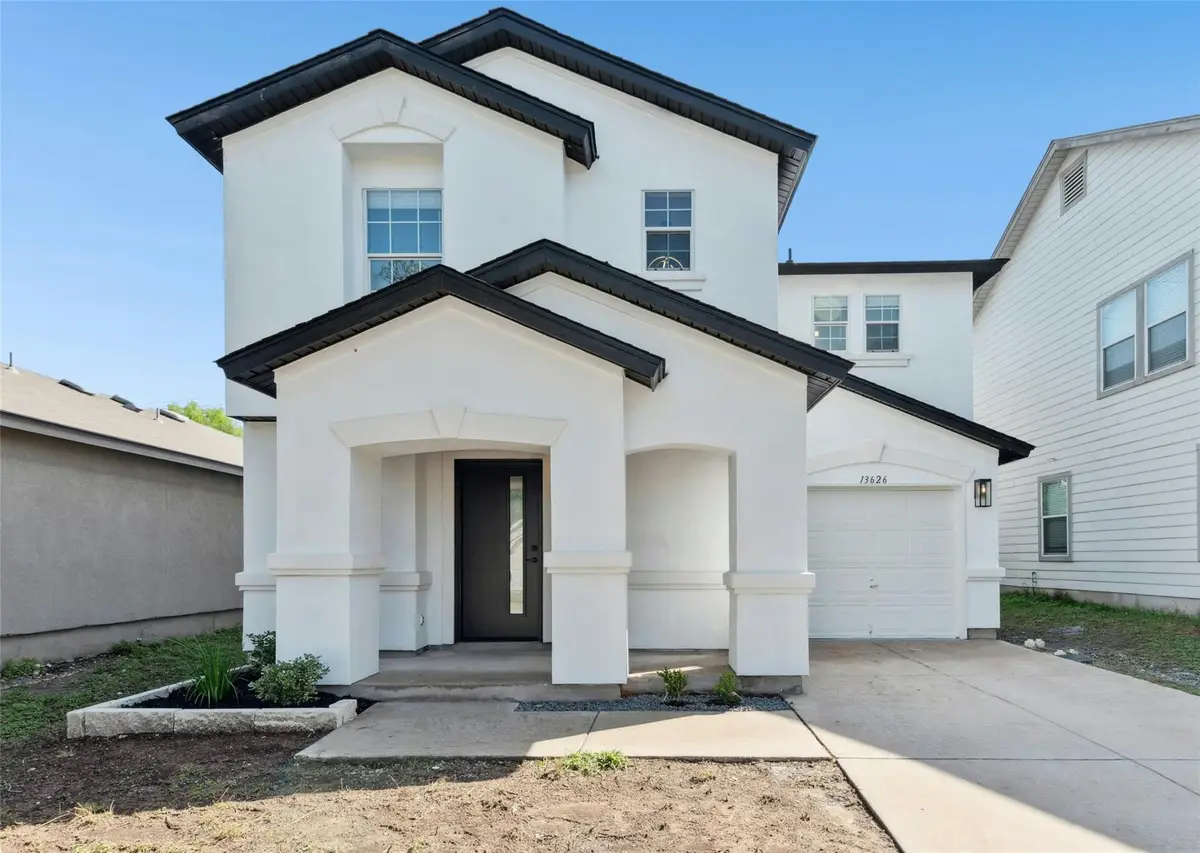
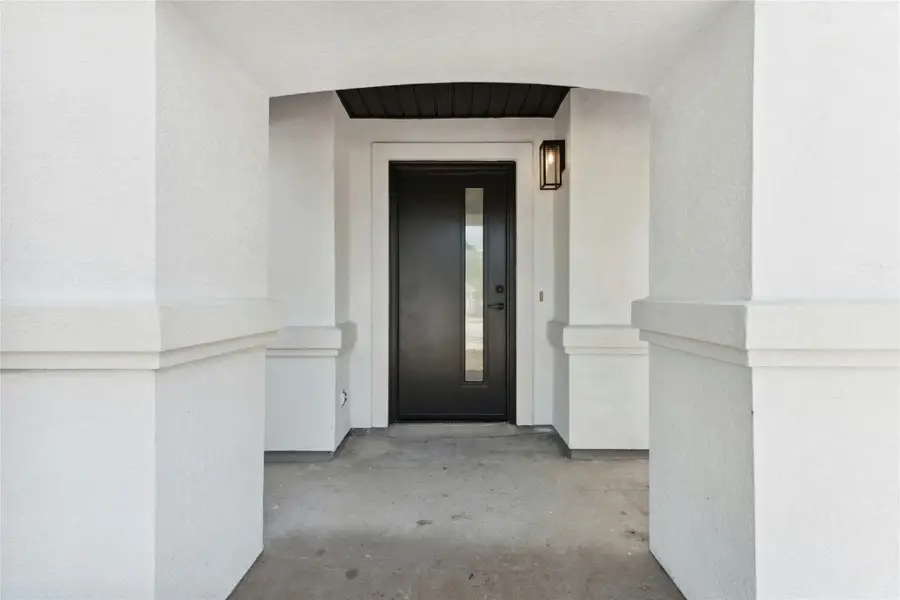
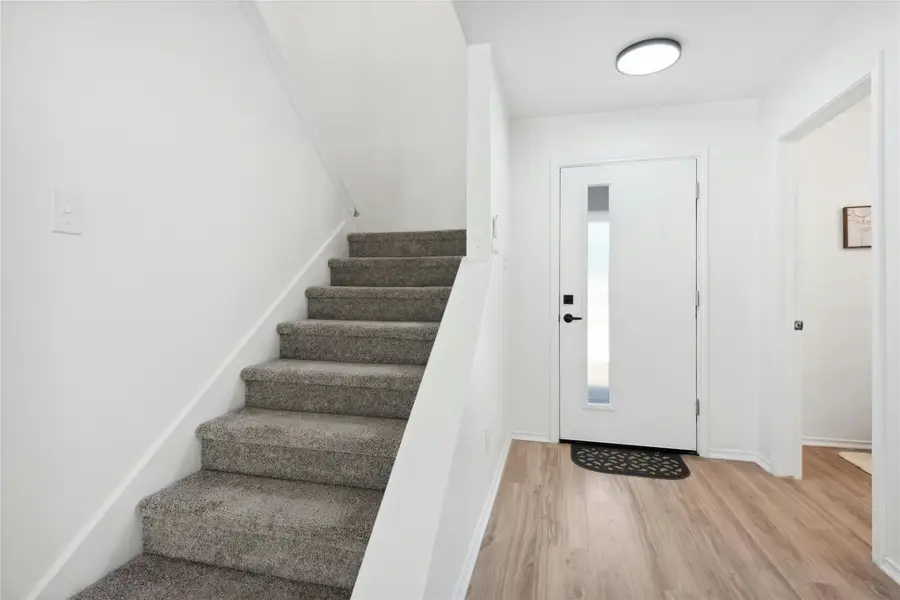
Listed by:mark ponton
Office:compass re texas, llc.
MLS#:3517845
Source:ACTRIS
Price summary
- Price:$339,000
- Price per sq. ft.:$194.27
About this home
No down payment, no mortgage insurance and no lender fees possible! See agent for details
This stunning, white stucco home is in a great location and nicely updated. Recent improvements include a new roof, AC condenser, flooring, paint inside and out, counters, doors, fixtures, shower, and more. You’ll love the wide open floorplan downstairs with a gorgeous kitchen overlooking the living room with a breakfast bar accented with wood and tile. The kitchen has plenty of room to work and entertain guests. It’s bright and open with white quartz counters and stainless steel appliances. Step through the new sliding door to the spacious backyard with new fencing. Upstairs, you’ll find a primary suite featuring a gorgeous bathroom with a spa-like shower and two other spacious bedrooms with new carpet. You’re located within walking distance to two parks, 15 minutes to the Domain and 20 to downtown Austin. So convenient to shopping, restaurants, and major employers. There are so many trails and creeks to explore within just a few minutes of this spot too. You’re going to love it here!
Contact an agent
Home facts
- Year built:2004
- Listing Id #:3517845
- Updated:August 13, 2025 at 03:16 PM
Rooms and interior
- Bedrooms:3
- Total bathrooms:3
- Full bathrooms:2
- Half bathrooms:1
- Living area:1,745 sq. ft.
Heating and cooling
- Cooling:Central
- Heating:Central
Structure and exterior
- Roof:Asphalt
- Year built:2004
- Building area:1,745 sq. ft.
Schools
- High school:John B Connally
- Elementary school:Barron
Utilities
- Water:MUD
Finances and disclosures
- Price:$339,000
- Price per sq. ft.:$194.27
- Tax amount:$7,794 (2024)
New listings near 13626 Merseyside Dr
- New
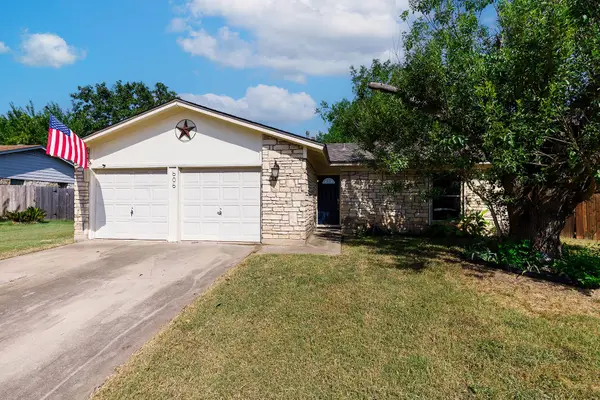 $320,000Active3 beds 2 baths1,153 sq. ft.
$320,000Active3 beds 2 baths1,153 sq. ft.606 Middleway Rd, Pflugerville, TX 78660
MLS# 1709569Listed by: PURE REALTY - New
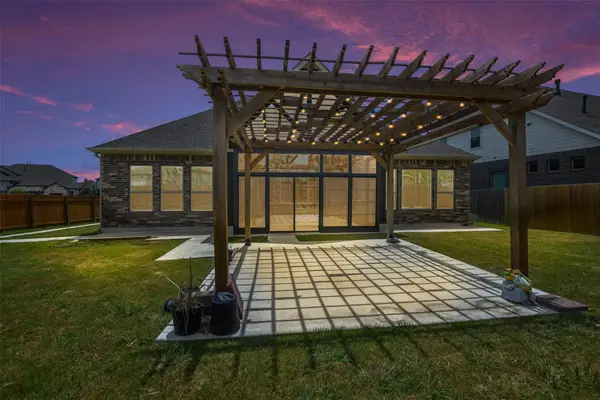 $770,000Active4 beds 4 baths3,584 sq. ft.
$770,000Active4 beds 4 baths3,584 sq. ft.20912 Mouflon Dr, Pflugerville, TX 78660
MLS# 2446015Listed by: COLDWELL BANKER REALTY - Open Sat, 2 to 4pmNew
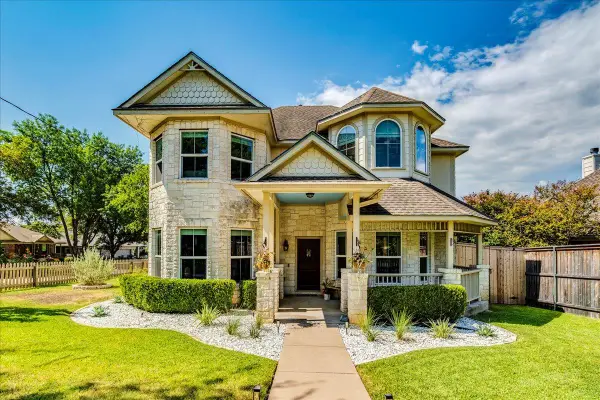 $549,100Active3 beds 3 baths2,050 sq. ft.
$549,100Active3 beds 3 baths2,050 sq. ft.101 E Walter Ave, Pflugerville, TX 78660
MLS# 7825209Listed by: AVALAR AUSTIN - New
 $530,000Active6 beds 4 baths5,383 sq. ft.
$530,000Active6 beds 4 baths5,383 sq. ft.516 Boone Valley Dr, Round Rock, TX 78664
MLS# 2154784Listed by: KELLER WILLIAMS REALTY - New
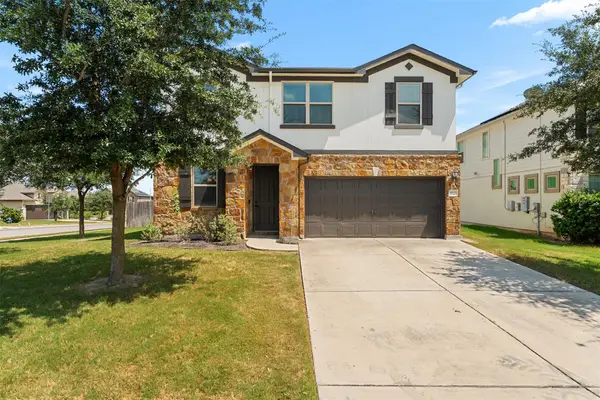 $399,000Active4 beds 3 baths2,270 sq. ft.
$399,000Active4 beds 3 baths2,270 sq. ft.19221 Kimberlite Dr, Pflugerville, TX 78660
MLS# 4776068Listed by: WAVE REALTY GROUP - New
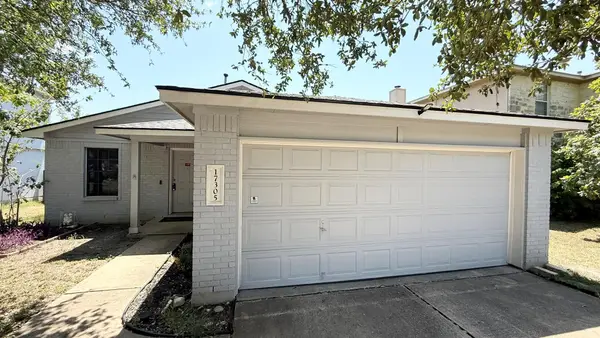 $310,000Active3 beds 2 baths1,464 sq. ft.
$310,000Active3 beds 2 baths1,464 sq. ft.17305 Dashwood Creek Dr, Pflugerville, TX 78660
MLS# 9846750Listed by: VENTURE PARTNERS R.E. - New
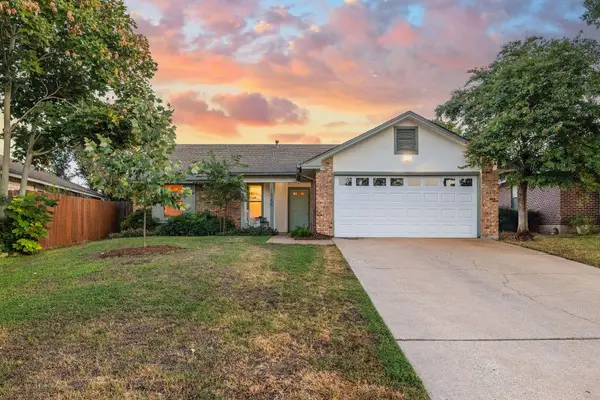 $300,000Active3 beds 2 baths1,112 sq. ft.
$300,000Active3 beds 2 baths1,112 sq. ft.16355 Edgemere Dr, Pflugerville, TX 78660
MLS# 4518646Listed by: MARK MARTIN AND COMPANY - New
 $464,950Active4 beds 3 baths2,720 sq. ft.
$464,950Active4 beds 3 baths2,720 sq. ft.6408 Golden Bough Ln, Pflugerville, TX 78660
MLS# 1318882Listed by: SOLUTIONS REAL ESTATE TEXAS - Open Sat, 11am to 2pmNew
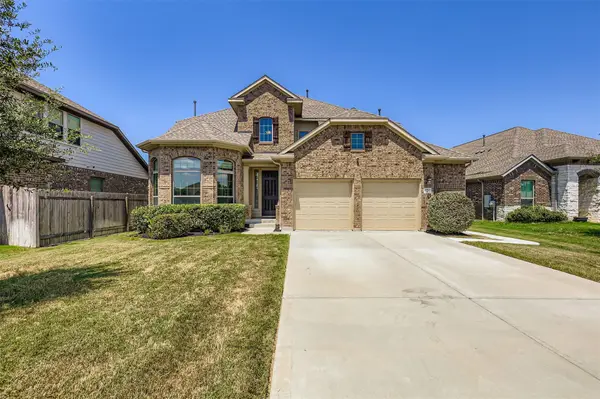 $599,999Active5 beds 4 baths3,182 sq. ft.
$599,999Active5 beds 4 baths3,182 sq. ft.20820 Snow Bunting Ln, Pflugerville, TX 78660
MLS# 9419193Listed by: JBGOODWIN REALTORS WC - New
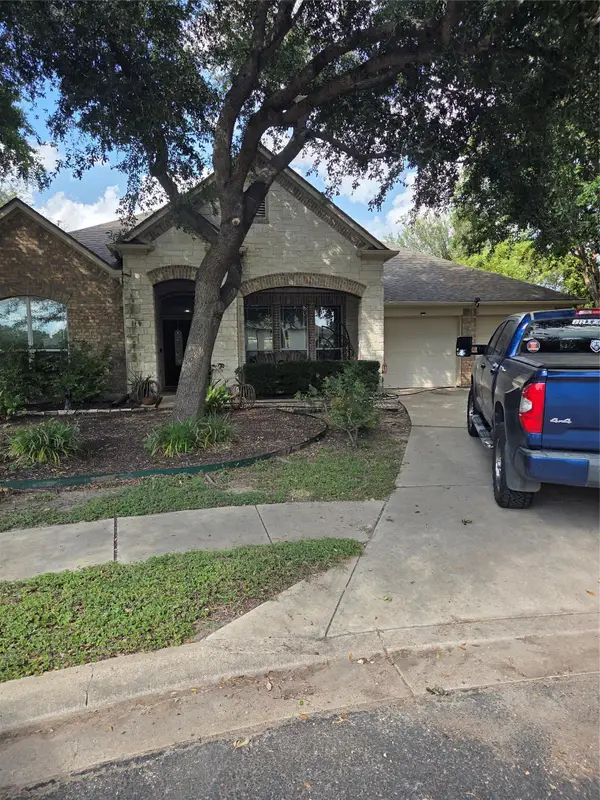 $599,900Active4 beds 3 baths3,430 sq. ft.
$599,900Active4 beds 3 baths3,430 sq. ft.2102 Spotted Owl Cir, Pflugerville, TX 78660
MLS# 1669906Listed by: JOSEPH WALTER REALTY, LLC
