14810 Peregrine Dr, Pflugerville, TX 78660
Local realty services provided by:Better Homes and Gardens Real Estate Hometown
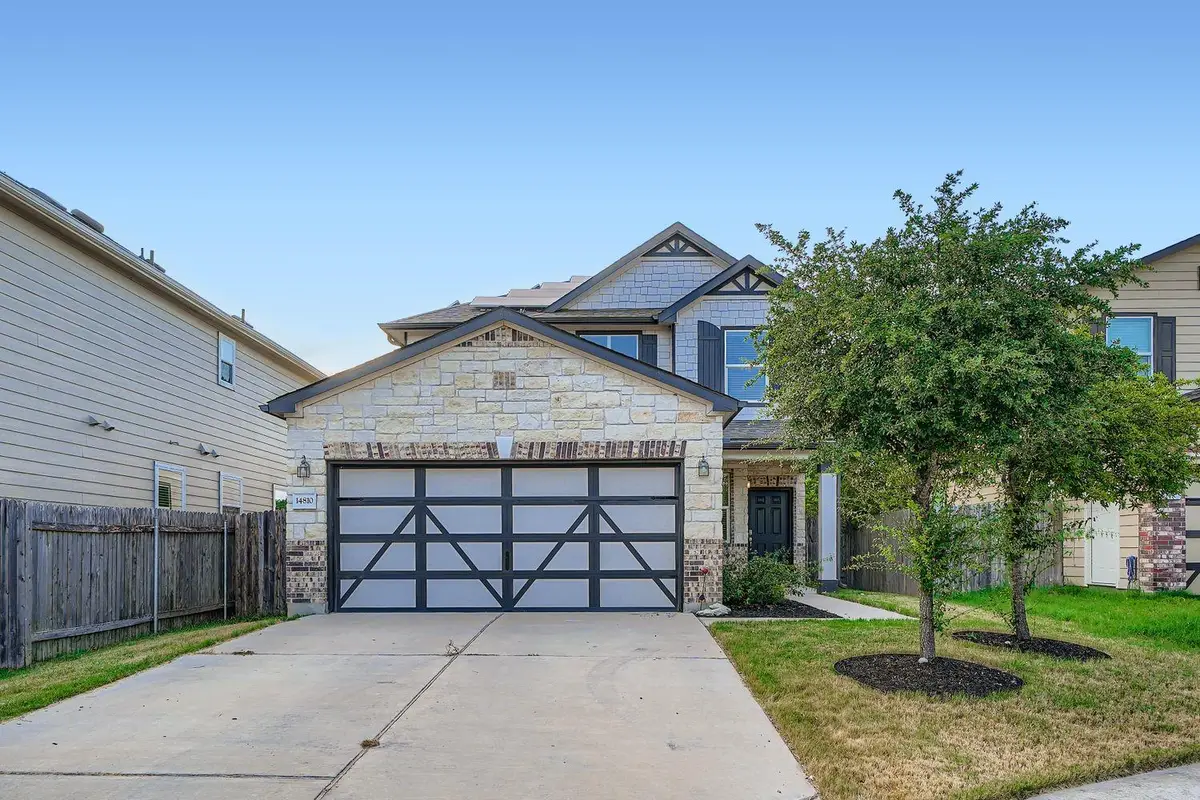

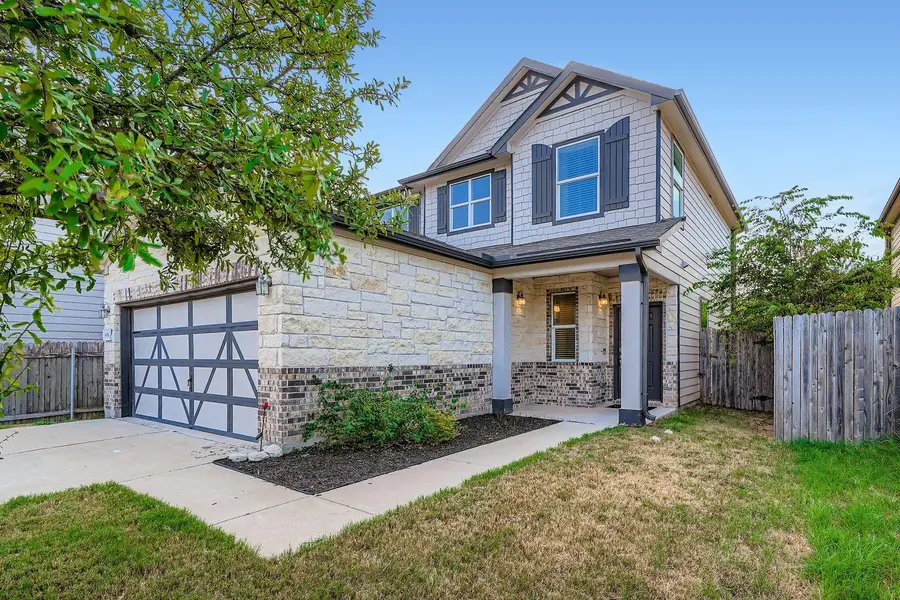
Listed by:leslie kasen
Office:jbgoodwin realtors wl
MLS#:4048772
Source:ACTRIS
14810 Peregrine Dr,Pflugerville, TX 78660
$350,000
- 3 Beds
- 3 Baths
- 1,665 sq. ft.
- Single family
- Active
Price summary
- Price:$350,000
- Price per sq. ft.:$210.21
- Monthly HOA dues:$29.17
About this home
Welcome to 14810 Peregrine Dr! This home is in a great central location where you can find yourself in either downtown Austin or downtown Georgetown in 20 minutes. The neighborhood is off Wells Branch Parkway with easy access to I-35, TX-130/45 or Mopac, with an HEB less than a mile away, and a Dutch Bros right outside the neighborhood to grab your morning coffee. Situated on a premium greenbelt, cul-de-sac lot so you’ll never have neighbors behind you. The backyard is partially xeroscaped, leaving just enough grass for your pup without having too much maintenance, and comes with raised garden beds for all the fruits and veggies you’d like! Downstairs you’ll enjoy open concept living with recessed lighting throughout. The living area has with luxury vinyl plank flooring, and the kitchen includes all stainless steel appliances, granite countertops, and a walk in pantry. There is a half bath conveniently located downstairs for guests. All three bedrooms are located upstairs. The large master bedroom features his/her closets, a ceiling fan, dual vanities in the en-suite bathroom, and a large walk-in shower. The extra two rooms share the hall bathroom with extra countertop space and a tub/shower combo. The home comes with a Google nest thermostat, a Ring doorbell camera, and a prewired security system. Cordless magnetic blinds are found throughout. The extra two bedrooms are prewired for ceiling fans. Enjoy discounted electric bills as this home also comes with paid off solar panels! All appliances including washer/dryer and refrigerator are included with the home. The neighborhood includes walking trails and a community park with a basketball court. Don’t walk, run to check out 14810 Peregrine Dr today!
Contact an agent
Home facts
- Year built:2019
- Listing Id #:4048772
- Updated:August 17, 2025 at 10:05 AM
Rooms and interior
- Bedrooms:3
- Total bathrooms:3
- Full bathrooms:2
- Half bathrooms:1
- Living area:1,665 sq. ft.
Heating and cooling
- Cooling:Central
- Heating:Central
Structure and exterior
- Roof:Shingle
- Year built:2019
- Building area:1,665 sq. ft.
Schools
- High school:John B Connally
- Elementary school:Northwest
Utilities
- Water:Public
- Sewer:Public Sewer
Finances and disclosures
- Price:$350,000
- Price per sq. ft.:$210.21
- Tax amount:$7,927 (2025)
New listings near 14810 Peregrine Dr
- New
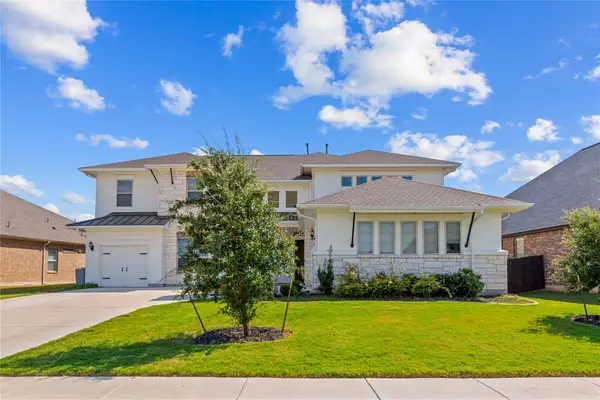 $800,000Active5 beds 4 baths5,173 sq. ft.
$800,000Active5 beds 4 baths5,173 sq. ft.5704 Monrovia Ln, Pflugerville, TX 78660
MLS# 4355416Listed by: DASH REALTY - New
 $525,000Active5 beds 3 baths3,528 sq. ft.
$525,000Active5 beds 3 baths3,528 sq. ft.600 Autumn Sage Way, Pflugerville, TX 78660
MLS# 1917921Listed by: COLDWELL BANKER REALTY - New
 $570,000Active4 beds 3 baths2,921 sq. ft.
$570,000Active4 beds 3 baths2,921 sq. ft.20809 Catwalk Ct, Pflugerville, TX 78660
MLS# 9098892Listed by: EXP REALTY, LLC - Open Sun, 12 to 2pmNew
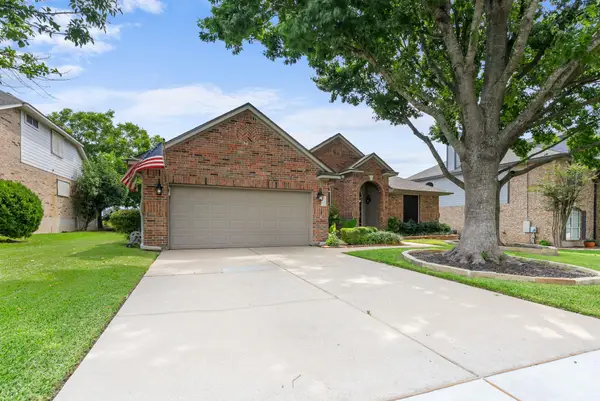 $574,990Active4 beds 2 baths2,153 sq. ft.
$574,990Active4 beds 2 baths2,153 sq. ft.2501 Amen Corner Rd, Pflugerville, TX 78660
MLS# 3138297Listed by: REAL BROKER, LLC - Open Sun, 2 to 4pmNew
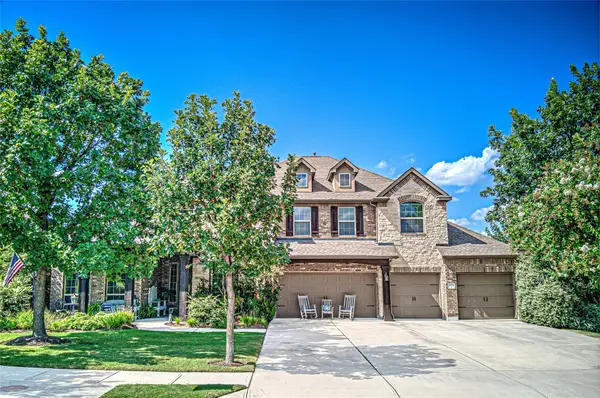 $879,000Active6 beds 5 baths4,162 sq. ft.
$879,000Active6 beds 5 baths4,162 sq. ft.2924 Misty Shore Ln, Pflugerville, TX 78660
MLS# 9563575Listed by: ALL CITY REAL ESTATE LTD. CO - New
 $299,000Active3 beds 2 baths1,271 sq. ft.
$299,000Active3 beds 2 baths1,271 sq. ft.15119 Sarahs Creek Dr, Pflugerville, TX 78660
MLS# 6983659Listed by: KELLER WILLIAMS REALTY - Open Sun, 2 to 4pmNew
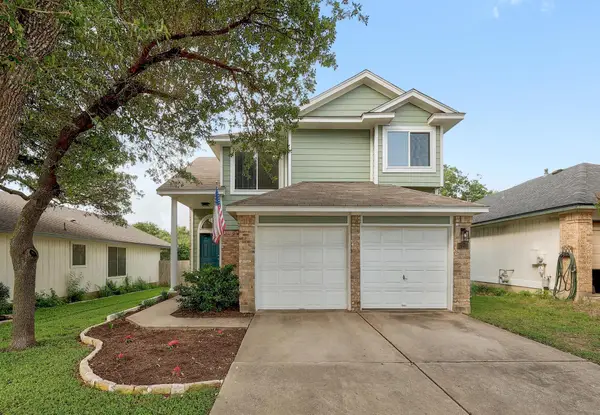 $350,000Active4 beds 3 baths1,599 sq. ft.
$350,000Active4 beds 3 baths1,599 sq. ft.17211 Tobermory Dr, Pflugerville, TX 78660
MLS# 2883753Listed by: COMPASS RE TEXAS, LLC - Open Sun, 11am to 1pmNew
 $439,999Active4 beds 2 baths2,056 sq. ft.
$439,999Active4 beds 2 baths2,056 sq. ft.1108 Pecan Creek Dr, Pflugerville, TX 78660
MLS# 3232681Listed by: HENDRICKS REAL ESTATE - New
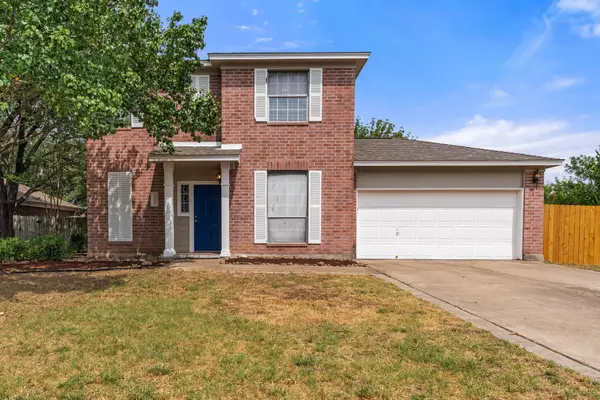 $367,000Active3 beds 3 baths1,632 sq. ft.
$367,000Active3 beds 3 baths1,632 sq. ft.1303 Julies Walk, Pflugerville, TX 78660
MLS# 9047828Listed by: RE/MAX FINE PROPERTIES

