18008 Crimson Apple Way, Pflugerville, TX 78660
Local realty services provided by:Better Homes and Gardens Real Estate Hometown
Listed by: beatriz saldivar
Office: my home at austin
MLS#:4248112
Source:ACTRIS
18008 Crimson Apple Way,Pflugerville, TX 78660
$470,000Last list price
- 3 Beds
- 3 Baths
- - sq. ft.
- Single family
- Sold
Sorry, we are unable to map this address
Price summary
- Price:$470,000
- Monthly HOA dues:$95
About this home
Elegant 3-Bedroom Gem in the Heart of Pflugerville! Step into style and comfort with this beautifully manicured home featuring 3 spacious bedrooms, 2.5 baths, and a versatile bonus room that easily converts to a 4th bedroom. The open-concept layout flows effortlessly from the cozy, designer kitchen with a center island to the inviting dining area. Upstairs, a flexible loft awaits—perfect as a game room, office, or home theatre. Enjoy serene evenings on the covered patio with a built-in gas grill connection, surrounded by lush landscaping and mature trees.
Beyond your doorstep, the Falcon Pointe community invites you to live fully—explore scenic park trails, stay active at the Amenity Center, dive into shimmering swimming pools, and enjoy tennis and volleyball courts designed for year-round fun.
Located minutes from major highways (130, 290, I-35, and 71), this tranquil oasis offers unbeatable access to everything Pflugerville and the surrounding Austin area have to offer. Make this your home!
Contact an agent
Home facts
- Year built:2015
- Listing ID #:4248112
- Updated:February 14, 2026 at 07:13 AM
Rooms and interior
- Bedrooms:3
- Total bathrooms:3
- Full bathrooms:2
- Half bathrooms:1
Heating and cooling
- Cooling:Central, Electric
- Heating:Central, Electric
Structure and exterior
- Roof:Composition
- Year built:2015
Schools
- High school:Hendrickson
- Elementary school:Murchison
Utilities
- Water:MUD
Finances and disclosures
- Price:$470,000
- Tax amount:$10,928 (2025)
New listings near 18008 Crimson Apple Way
- New
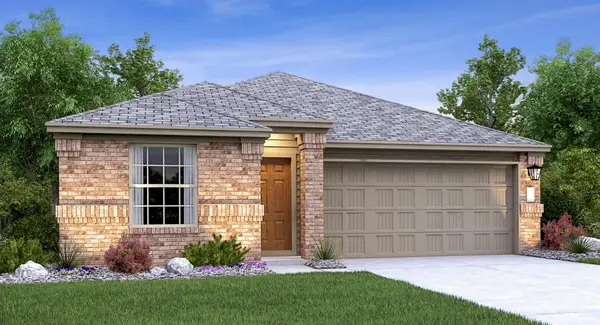 $365,000Active4 beds 3 baths2,022 sq. ft.
$365,000Active4 beds 3 baths2,022 sq. ft.17804 Nashville Warbler Rd, Pflugerville, TX 78660
MLS# 3847048Listed by: MARTI REALTY GROUP - New
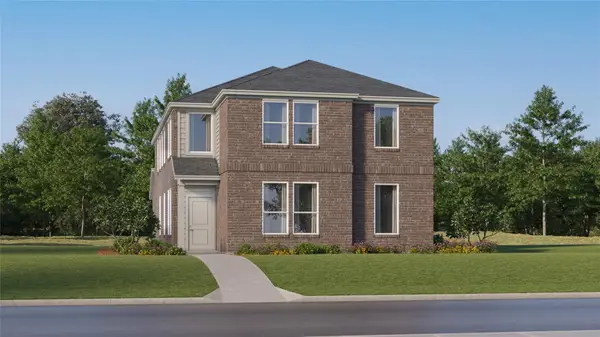 $371,000Active4 beds 4 baths2,472 sq. ft.
$371,000Active4 beds 4 baths2,472 sq. ft.17913 Nashville Warbler Rd, Pflugerville, TX 78660
MLS# 8199681Listed by: MARTI REALTY GROUP - New
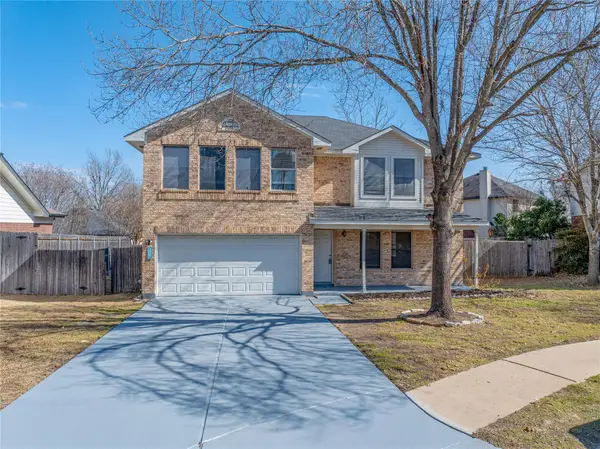 $319,000Active4 beds 3 baths2,347 sq. ft.
$319,000Active4 beds 3 baths2,347 sq. ft.20805 Trotters Ln, Pflugerville, TX 78660
MLS# 2888016Listed by: LAND UP REALTY & INVESTMENTS - New
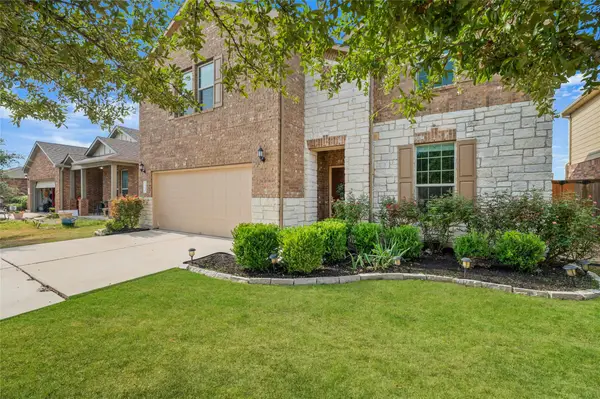 $380,000Active4 beds 3 baths2,766 sq. ft.
$380,000Active4 beds 3 baths2,766 sq. ft.21005 Isle Of Glass St, Pflugerville, TX 78660
MLS# 8370560Listed by: THE REAL ATX - New
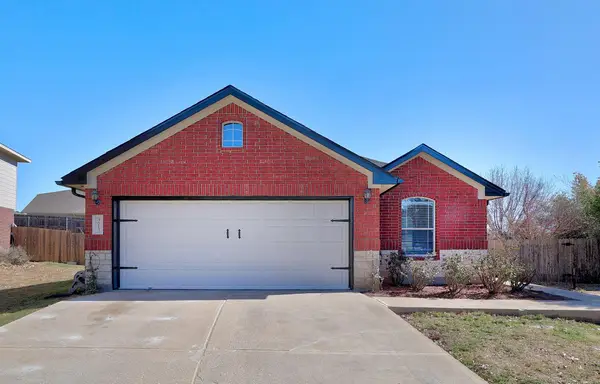 $315,000Active3 beds 2 baths1,452 sq. ft.
$315,000Active3 beds 2 baths1,452 sq. ft.3613 Bach Dr, Pflugerville, TX 78660
MLS# 4870082Listed by: THE REAL ATX - New
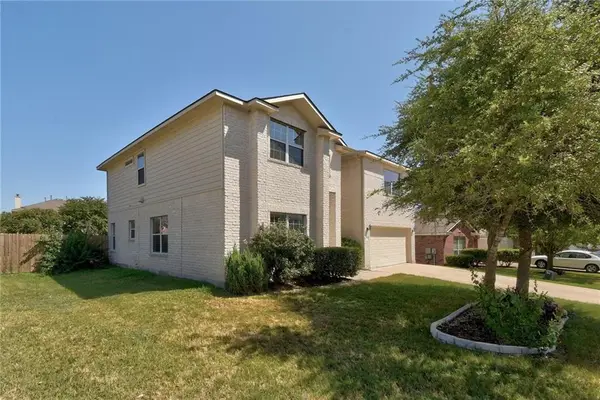 $499,000Active5 beds 3 baths2,926 sq. ft.
$499,000Active5 beds 3 baths2,926 sq. ft.2700 Mission Tejas Dr, Pflugerville, TX 78660
MLS# 5642511Listed by: KAY ZAZY, BROKER - New
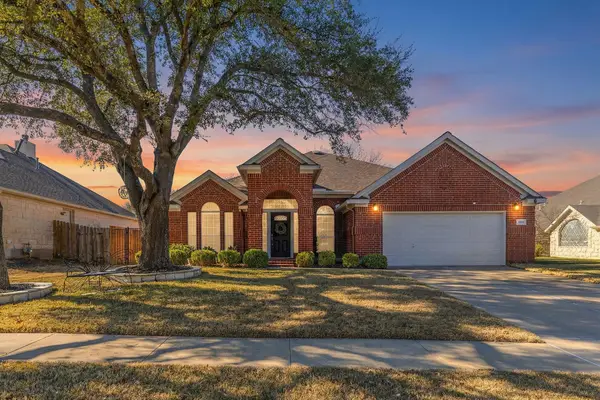 $425,000Active4 beds 2 baths2,404 sq. ft.
$425,000Active4 beds 2 baths2,404 sq. ft.807 Yale Dr, Pflugerville, TX 78660
MLS# 5982807Listed by: MAGNOLIA REALTY ROUND ROCK - New
 $385,000Active3 beds 3 baths2,153 sq. ft.
$385,000Active3 beds 3 baths2,153 sq. ft.17904 Worley Dr, Pflugerville, TX 78660
MLS# 2216626Listed by: EXP REALTY, LLC - New
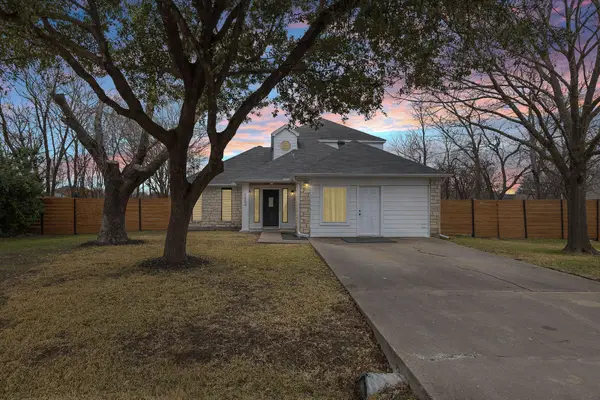 $450,000Active4 beds 3 baths1,547 sq. ft.
$450,000Active4 beds 3 baths1,547 sq. ft.1904 Maple Vista Dr, Pflugerville, TX 78660
MLS# 4712569Listed by: GOODRICH REALTY LLC - Open Sat, 11am to 1pmNew
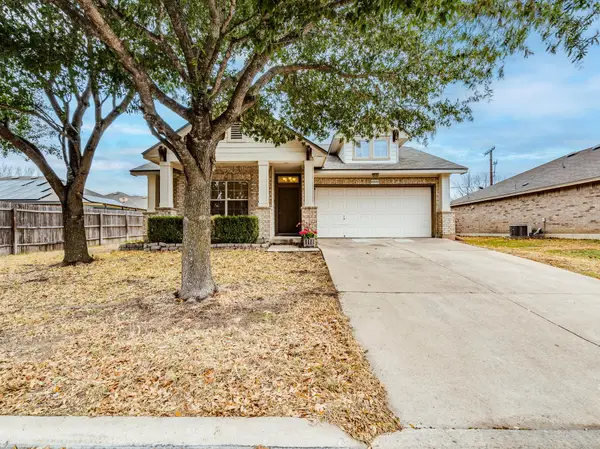 $320,000Active3 beds 2 baths1,496 sq. ft.
$320,000Active3 beds 2 baths1,496 sq. ft.16608 Bridgefarmer Blvd, Pflugerville, TX 78660
MLS# 3905820Listed by: COMPASS RE TEXAS, LLC

