19601 Helens Catch Dr, Pflugerville, TX 78660
Local realty services provided by:Better Homes and Gardens Real Estate Hometown
Listed by:katie craig
Office:chesmar homes
MLS#:1992837
Source:ACTRIS
19601 Helens Catch Dr,Pflugerville, TX 78660
$704,480
- 4 Beds
- 4 Baths
- 2,988 sq. ft.
- Single family
- Pending
Price summary
- Price:$704,480
- Price per sq. ft.:$235.77
- Monthly HOA dues:$40
About this home
The Silas | 4 Beds | 3.5 Baths | Study | Suite Retreat | 1-Story | 3-Car Garage | 2,988 Sq Ft | 60’ Lot | Ready November
Enter the grand foyer, which opens to a study featuring French doors, perfect for a home office, playroom, or hobby space. Just beyond, discover the suite retreat—a unique flex zone that can serve as a second living area, homework station, or even a cozy reading lounge. Tucked behind the suite retreat, bedroom 2 includes its own private bath and walk-in closet, making it an ideal setup for a teen suite, live-in grandparent, or guest getaway.
The heart of the home is the kitchen, designed around a giant quartz-topped island that overlooks the vaulted family room with a tile-surround fireplace and plenty of natural light. The kitchen features soft-close cabinets and drawers, built-in appliances, a walk-in pantry with prep kitchen, 12" LED under/over cabinet lighting, and a pop-up outlet at the island (perfect for crockpots at family dinners). The adjacent dining area ties it all together for effortless entertaining.
The primary suite, privately tucked at the back of the home, offers tray ceilings and a spa-inspired ensuite bath with separate vanities, a soaking tub, oversized walk-in shower, linen storage, and a huge walk-in closet with space for all the seasonal wardrobes. Bedrooms 3 and 4 both feature walk-in closets and share a convenient Jack-and-Jill bathroom, keeping sibling mornings smooth.
Extra features you’ll love include a floating cabinet at the powder bath, LVP, tile, and carpet flooring throughout, and a covered outdoor living area with double-door access—ideal for Friday night grilling or lazy Sunday lounging.
Visit the Silas model and ask about our current buyer incentives!
Contact an agent
Home facts
- Year built:2025
- Listing ID #:1992837
- Updated:October 03, 2025 at 07:27 AM
Rooms and interior
- Bedrooms:4
- Total bathrooms:4
- Full bathrooms:3
- Half bathrooms:1
- Living area:2,988 sq. ft.
Heating and cooling
- Heating:Fireplace(s), Natural Gas
Structure and exterior
- Roof:Composition
- Year built:2025
- Building area:2,988 sq. ft.
Schools
- High school:Weiss
- Elementary school:Mott
Utilities
- Water:Public
- Sewer:Public Sewer
Finances and disclosures
- Price:$704,480
- Price per sq. ft.:$235.77
New listings near 19601 Helens Catch Dr
- New
 $550,000Active5 beds 4 baths2,546 sq. ft.
$550,000Active5 beds 4 baths2,546 sq. ft.905 Falkland Trce, Pflugerville, TX 78660
MLS# 3742620Listed by: TRUSTED REALTY - New
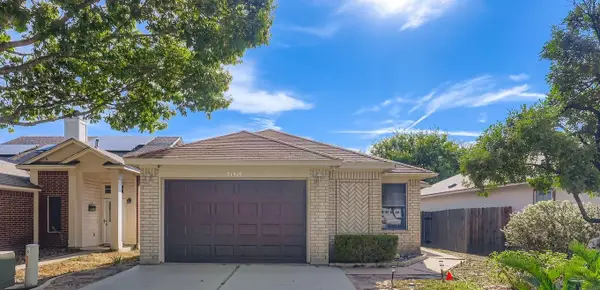 $275,000Active2 beds 2 baths1,114 sq. ft.
$275,000Active2 beds 2 baths1,114 sq. ft.21319 Grand National Ave, Pflugerville, TX 78660
MLS# 2843099Listed by: AG HOMES REAL ESTATE LLC - Open Sun, 11am to 1pmNew
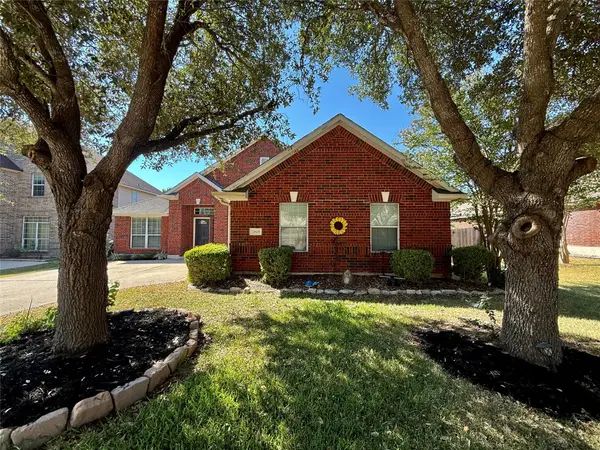 $410,000Active3 beds 2 baths2,078 sq. ft.
$410,000Active3 beds 2 baths2,078 sq. ft.20609 Kearney Hill Rd, Pflugerville, TX 78660
MLS# 1794564Listed by: MORELAND PROPERTIES - Open Sat, 2 to 4pmNew
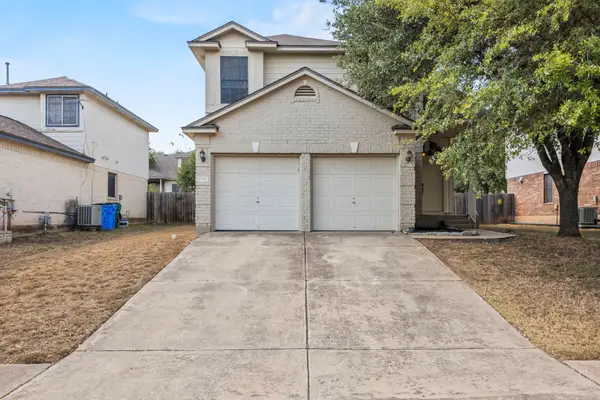 $345,000Active3 beds 3 baths1,599 sq. ft.
$345,000Active3 beds 3 baths1,599 sq. ft.1704 Barilla Mountain Trl, Round Rock, TX 78664
MLS# 2121839Listed by: KELLER WILLIAMS REALTY-RR WC - Open Sun, 2 to 5pmNew
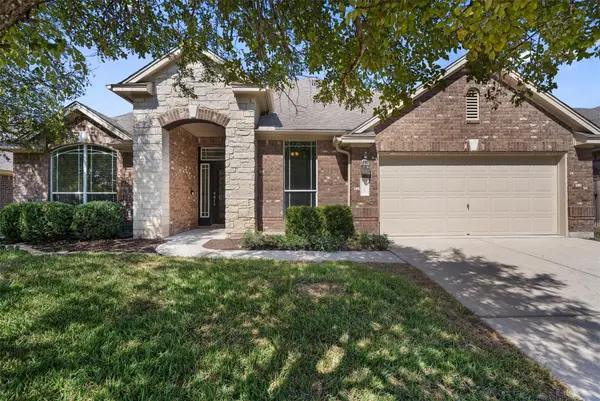 $519,900Active4 beds 3 baths3,047 sq. ft.
$519,900Active4 beds 3 baths3,047 sq. ft.19604 Moorlynch Ave, Pflugerville, TX 78660
MLS# 2050188Listed by: DEAL SMITH REALTY LLC - New
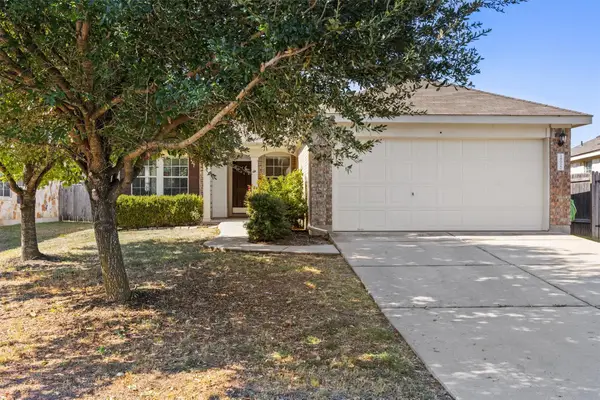 $340,000Active4 beds 2 baths1,454 sq. ft.
$340,000Active4 beds 2 baths1,454 sq. ft.18920 Keeli Ln, Pflugerville, TX 78660
MLS# 2574013Listed by: MODUS REAL ESTATE - New
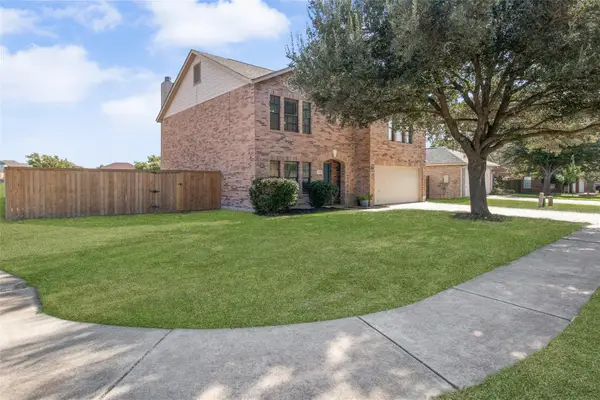 $399,000Active3 beds 3 baths2,834 sq. ft.
$399,000Active3 beds 3 baths2,834 sq. ft.1120 Statler Bend Dr, Pflugerville, TX 78660
MLS# 6036573Listed by: PURE REALTY - New
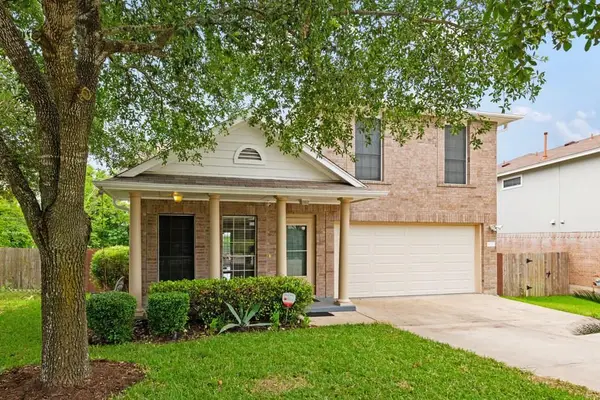 $400,000Active4 beds 4 baths2,041 sq. ft.
$400,000Active4 beds 4 baths2,041 sq. ft.1021 Traci Michelle Dr, Pflugerville, TX 78660
MLS# 9832255Listed by: HORIZON REALTY - Open Sat, 12 to 2pmNew
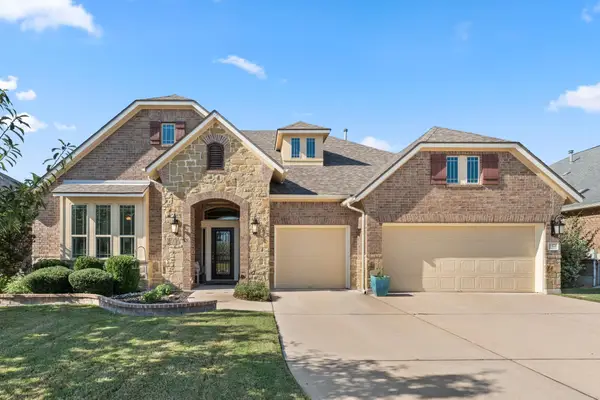 $539,000Active3 beds 3 baths2,643 sq. ft.
$539,000Active3 beds 3 baths2,643 sq. ft.3421 Brown Dipper Dr, Pflugerville, TX 78660
MLS# 5660345Listed by: BRAMLETT PARTNERS - New
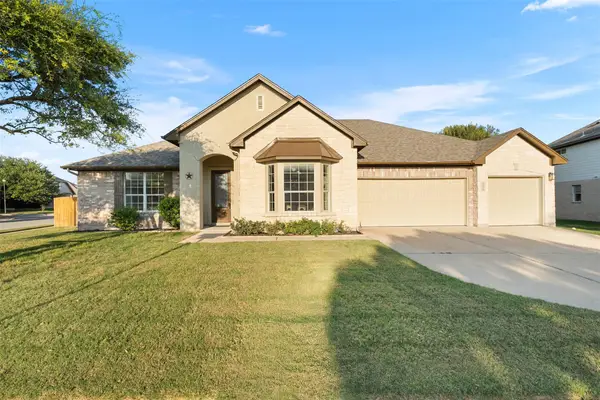 $650,000Active4 beds 4 baths3,538 sq. ft.
$650,000Active4 beds 4 baths3,538 sq. ft.19913 Dornick Hills Ln, Pflugerville, TX 78660
MLS# 3858453Listed by: TEIFKE REAL ESTATE
