20125 Chayton Cir, Pflugerville, TX 78660
Local realty services provided by:Better Homes and Gardens Real Estate Winans
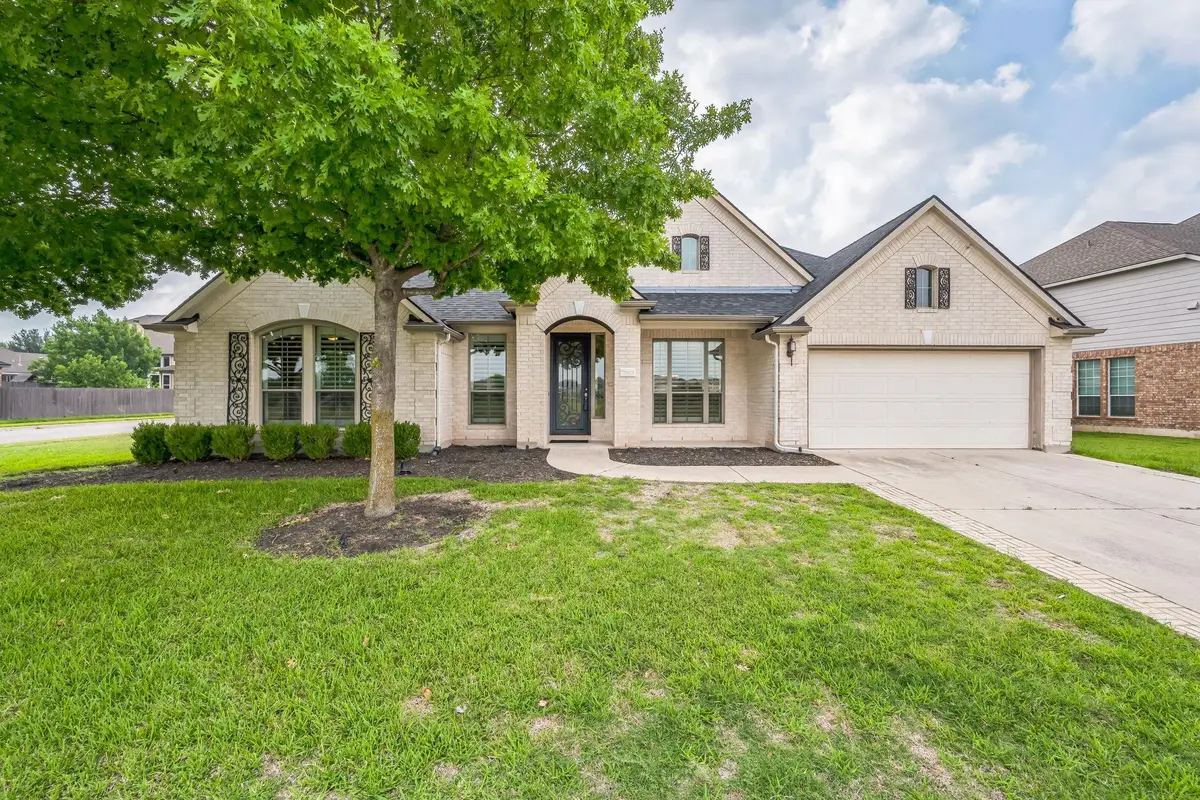
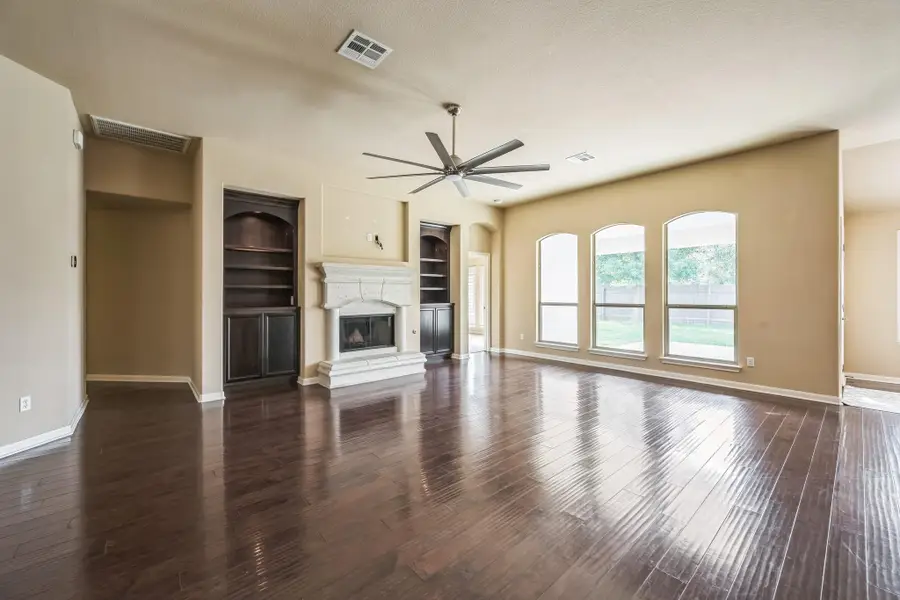
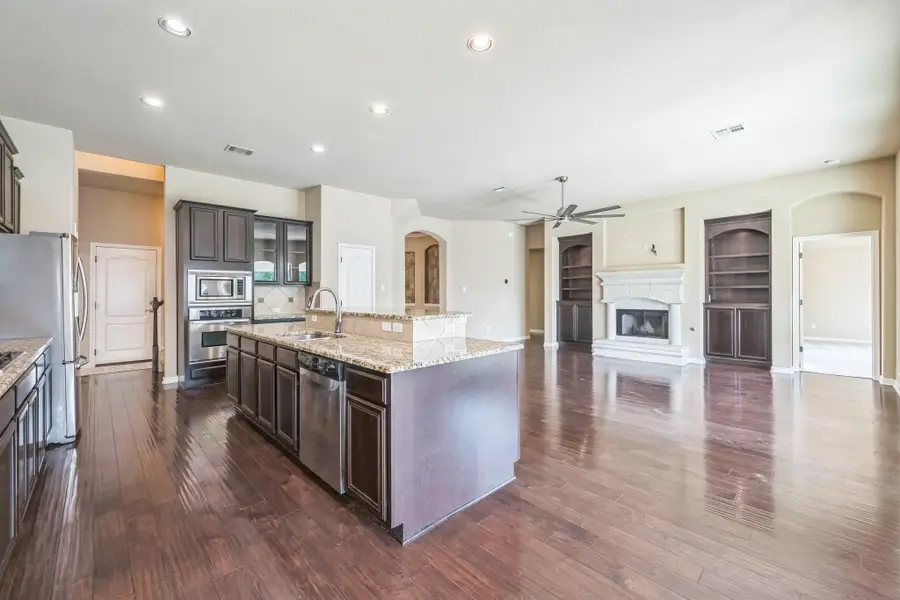
Listed by:jeff dunahoo
Office:keller williams realty
MLS#:7391779
Source:ACTRIS
Price summary
- Price:$600,000
- Price per sq. ft.:$178.41
- Monthly HOA dues:$40
About this home
$25k Price Improvement! Great Floorplan! Amazing Location! Rare Opportunity to Buy the very Popular Wilshire Aspen II floorplan situated on an Oversized Corner Lot that faces Dedicated Greenspace with miles of Hike & Bike Trail! Stunning ~3363sqft 1.5 story, 4 Bedrooms + 3 Full Bathrooms Down + Sunroom + Open Front Office + Large Gameroom w/ half bath Up in the Sought After Blackhawk neighborhood of Pflugerville. The decorative wrought iron & glass front door opens to the Foyer with Dramatic Rotunda. The Kitchen Opens to the Family Room granite counter tops, Built-In stainless steel Whirlpool Gold gas appliances, upgraded 42" cabinets, Large center island with additional storage, walk-in pantry and Oversized laundry room. The Large Primary Suite offers dual vanities, walk-in closet, garden tub and separate shower, upgraded Plantation Shutters. The Family Room is appointed with a gas fireplace, hand-scraped wood flooring, Built-in shelving, Big windows with backyard view. The Sunroom and 4th Bedroom with Full Bathroom en suite provides great possible Multi-Generational Living or Guest Stay options. Recent Roof (4 years). Smart thermostat, Dual AC units, Dual water heaters, in-ground automatic sprinkler system. Just a brief stroll to the Blackhawk amenity center which includes a resort-style Pool & zero entry splash pad with covered lounge areas, fitness center, a clubhouse with kitchen for community events and available to reserve & rent by residents for private events. Additional community amenties include playground, sand volleyball court, new tennis courts, covered picnic area and nearby sandlot style open sports field. Residents can also access the newer Blackhawk Amenity Center with pools, larger fitness center, shared office space. Conveniently located near the TX130 & TX45 with quick access to shopping, Typhoon Texas water park, Lake Pflugerville, 3 golf courses (Blackhawk, Star Ranch, Forest Creek) and major employers. Feeds to award winning PfISD schools.
Contact an agent
Home facts
- Year built:2009
- Listing Id #:7391779
- Updated:August 13, 2025 at 03:16 PM
Rooms and interior
- Bedrooms:4
- Total bathrooms:4
- Full bathrooms:3
- Half bathrooms:1
- Living area:3,363 sq. ft.
Heating and cooling
- Cooling:Central
- Heating:Central
Structure and exterior
- Roof:Composition
- Year built:2009
- Building area:3,363 sq. ft.
Schools
- High school:Hendrickson
- Elementary school:Rowe Lane
Utilities
- Water:MUD, Public
- Sewer:Public Sewer
Finances and disclosures
- Price:$600,000
- Price per sq. ft.:$178.41
- Tax amount:$14,498 (2025)
New listings near 20125 Chayton Cir
- New
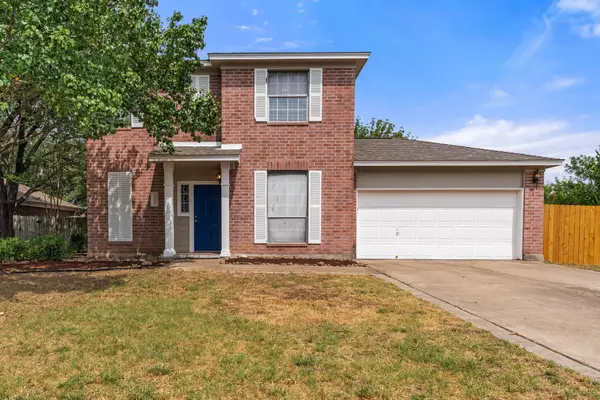 $367,000Active3 beds 3 baths1,632 sq. ft.
$367,000Active3 beds 3 baths1,632 sq. ft.1303 Julies Walk, Pflugerville, TX 78660
MLS# 9047828Listed by: RE/MAX FINE PROPERTIES - New
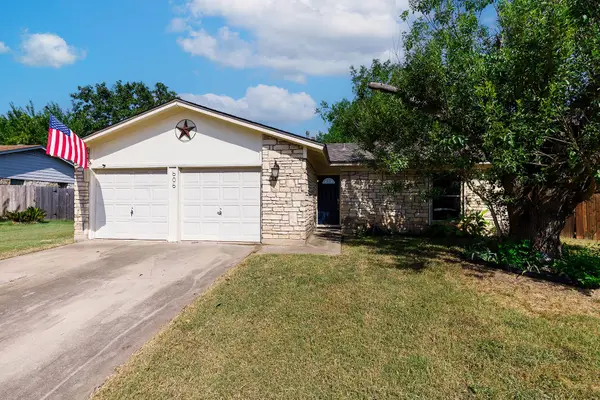 $320,000Active3 beds 2 baths1,153 sq. ft.
$320,000Active3 beds 2 baths1,153 sq. ft.606 Middleway Rd, Pflugerville, TX 78660
MLS# 1709569Listed by: PURE REALTY - New
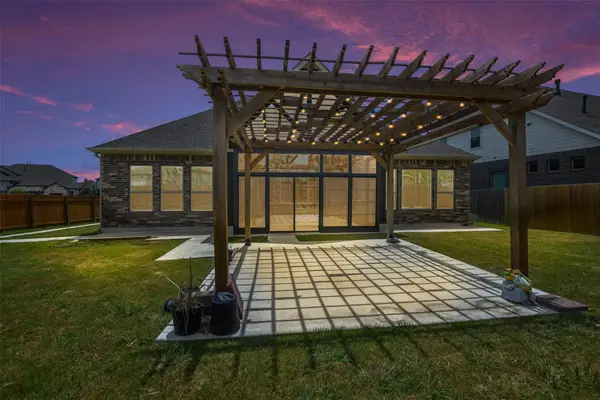 $770,000Active4 beds 4 baths3,584 sq. ft.
$770,000Active4 beds 4 baths3,584 sq. ft.20912 Mouflon Dr, Pflugerville, TX 78660
MLS# 2446015Listed by: COLDWELL BANKER REALTY - Open Sat, 2 to 4pmNew
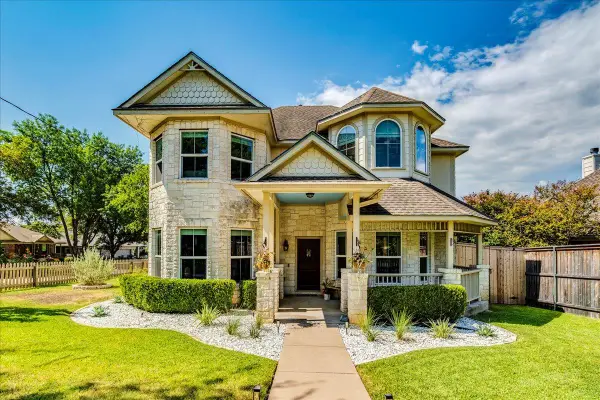 $549,100Active3 beds 3 baths2,050 sq. ft.
$549,100Active3 beds 3 baths2,050 sq. ft.101 E Walter Ave, Pflugerville, TX 78660
MLS# 7825209Listed by: AVALAR AUSTIN - New
 $530,000Active6 beds 4 baths5,383 sq. ft.
$530,000Active6 beds 4 baths5,383 sq. ft.516 Boone Valley Dr, Round Rock, TX 78664
MLS# 2154784Listed by: KELLER WILLIAMS REALTY - New
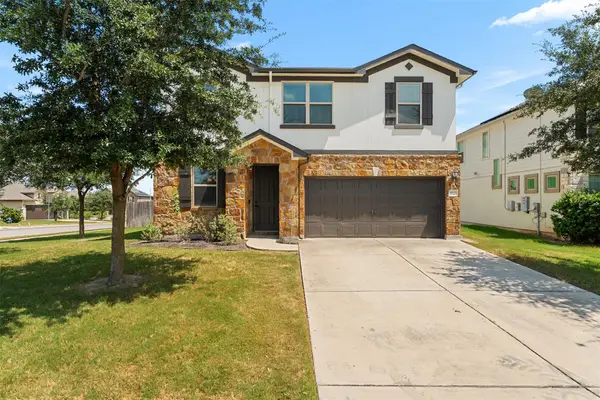 $399,000Active4 beds 3 baths2,270 sq. ft.
$399,000Active4 beds 3 baths2,270 sq. ft.19221 Kimberlite Dr, Pflugerville, TX 78660
MLS# 4776068Listed by: WAVE REALTY GROUP - New
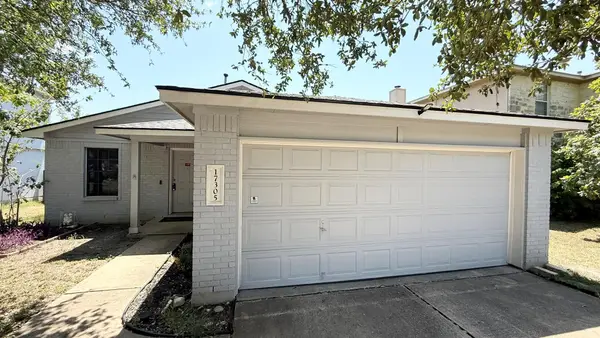 $310,000Active3 beds 2 baths1,464 sq. ft.
$310,000Active3 beds 2 baths1,464 sq. ft.17305 Dashwood Creek Dr, Pflugerville, TX 78660
MLS# 9846750Listed by: VENTURE PARTNERS R.E. - New
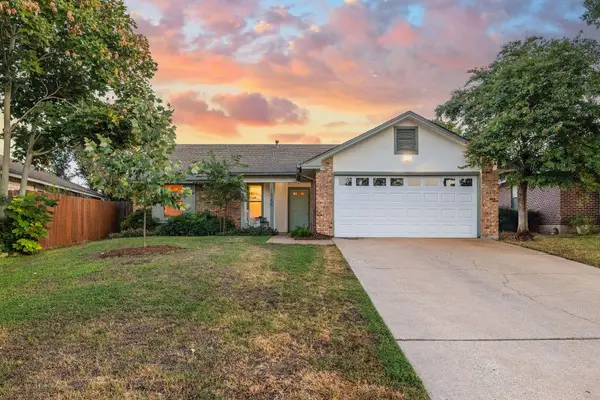 $300,000Active3 beds 2 baths1,112 sq. ft.
$300,000Active3 beds 2 baths1,112 sq. ft.16355 Edgemere Dr, Pflugerville, TX 78660
MLS# 4518646Listed by: MARK MARTIN AND COMPANY - New
 $464,950Active4 beds 3 baths2,720 sq. ft.
$464,950Active4 beds 3 baths2,720 sq. ft.6408 Golden Bough Ln, Pflugerville, TX 78660
MLS# 1318882Listed by: SOLUTIONS REAL ESTATE TEXAS - Open Sat, 11am to 2pmNew
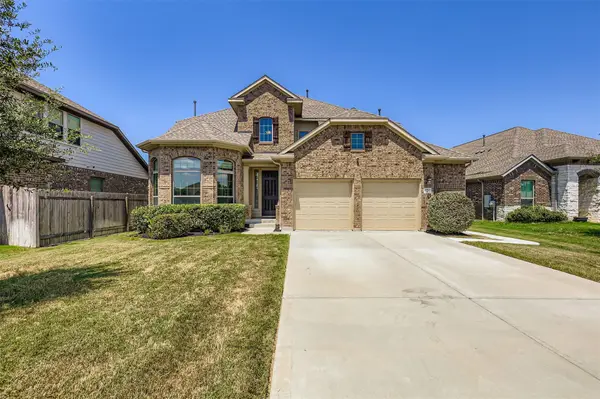 $599,999Active5 beds 4 baths3,182 sq. ft.
$599,999Active5 beds 4 baths3,182 sq. ft.20820 Snow Bunting Ln, Pflugerville, TX 78660
MLS# 9419193Listed by: JBGOODWIN REALTORS WC
