20304 Thumper Jack Ct, Pflugerville, TX 78660
Local realty services provided by:Better Homes and Gardens Real Estate Winans
Listed by: jason crouch
Office: austin texas homes, llc.
MLS#:7086139
Source:ACTRIS
Price summary
- Price:$625,000
- Price per sq. ft.:$191.78
- Monthly HOA dues:$40
About this home
Gorgeous Home with Heated Inground Pool in Sought-After Blackhawk Community!
Bright, spacious, and impeccably maintained— tucked away in a peaceful cul-de-sac in the highly desirable Blackhawk subdivision. Soaring ceilings, an abundance of natural light, and elegant wood flooring that flows throughout most of the main level. Includes 12kW solar panel system which is fully paid for - big electric savings, especially in the summer months. Sleek, modern kitchen featuring quartz counters, built-in oven, cooktop, microwave, and ample counter space—ideal for entertaining. Expansive living areas create a seamless flow, Downstairs primary suite, with a spa-like bathroom offering a garden tub, separate glass-enclosed shower, and generous closet space. Elegant office with French doors off the entry.
Upstairs, a spacious game room anchors three additional bedrooms. Sparkling pool with energy efficient heat pump and a covered patio—ideal for Texas summers and year-round enjoyment. Plenty of extra back yard space, too! Electric vehicle charger in oversized garage (features large extra storage area). Full irrigation (sprinkler) system includes trees and flowerbeds.
Located just minutes from Costco, Typhoon Texas, shopping, dining, and well-rated schools. Community amenities including two resort-style pools (one Olympic-sized), a state-of-the-art fitness center, scenic walking trails, and a golf course.
Contact an agent
Home facts
- Year built:2017
- Listing ID #:7086139
- Updated:December 14, 2025 at 03:58 PM
Rooms and interior
- Bedrooms:4
- Total bathrooms:4
- Full bathrooms:3
- Half bathrooms:1
- Living area:3,259 sq. ft.
Heating and cooling
- Cooling:Central
- Heating:Central, Natural Gas
Structure and exterior
- Roof:Composition
- Year built:2017
- Building area:3,259 sq. ft.
Schools
- High school:Hendrickson
- Elementary school:Rowe Lane
Utilities
- Water:Public
- Sewer:Public Sewer
Finances and disclosures
- Price:$625,000
- Price per sq. ft.:$191.78
- Tax amount:$17,641 (2025)
New listings near 20304 Thumper Jack Ct
- New
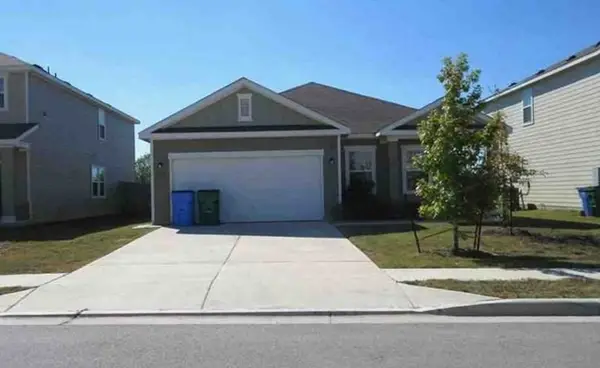 $198,400Active3 beds 2 baths1,420 sq. ft.
$198,400Active3 beds 2 baths1,420 sq. ft.17825 Altesino Cove, Pflugerville, TX 78660
MLS# 26762854Listed by: STARCREST REALTY - Open Sun, 12 to 5pmNew
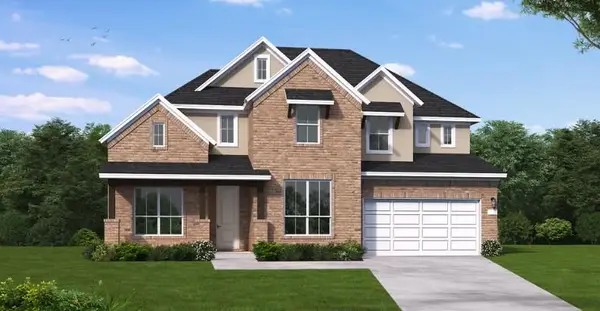 $729,000Active4 beds 5 baths3,849 sq. ft.
$729,000Active4 beds 5 baths3,849 sq. ft.19508 Kelcie Dann Dr, Pflugerville, TX 78660
MLS# 2822300Listed by: NEW HOME NOW - New
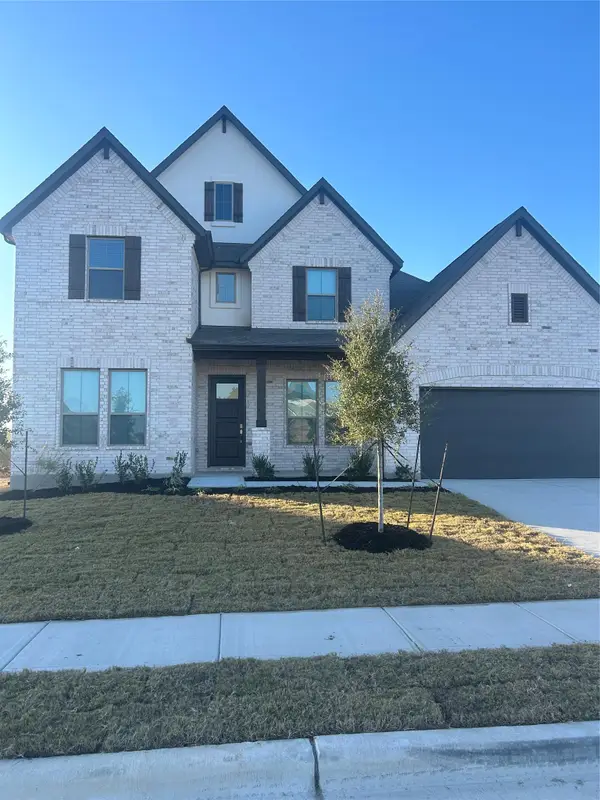 $679,000Active4 beds 4 baths3,440 sq. ft.
$679,000Active4 beds 4 baths3,440 sq. ft.19600 Kelcie Dann Dr, Pflugerville, TX 78660
MLS# 6091310Listed by: NEW HOME NOW - New
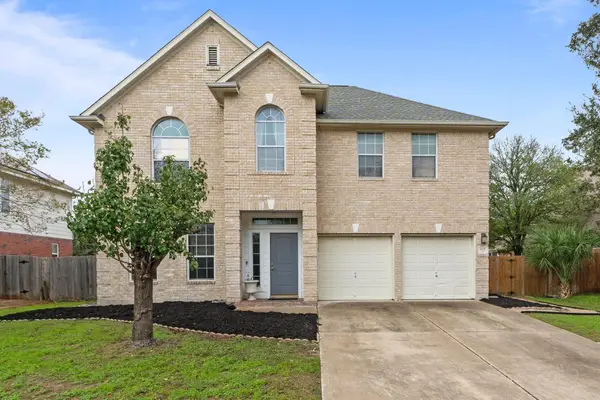 $408,000Active4 beds 3 baths2,743 sq. ft.
$408,000Active4 beds 3 baths2,743 sq. ft.803 Windsor Hill Dr, Pflugerville, TX 78660
MLS# 4558843Listed by: EXP REALTY LLC 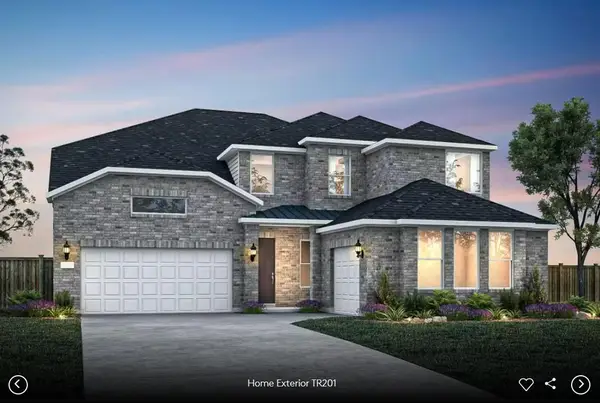 $666,142Pending6 beds 4 baths3,697 sq. ft.
$666,142Pending6 beds 4 baths3,697 sq. ft.16608 Embry Way, Pflugerville, TX 78660
MLS# 2397718Listed by: ERA EXPERTS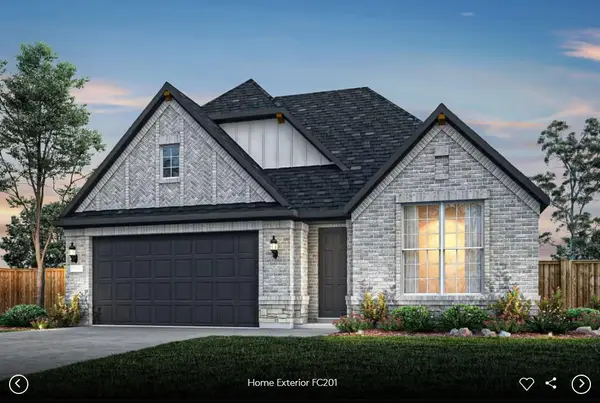 $586,159Pending4 beds 3 baths2,577 sq. ft.
$586,159Pending4 beds 3 baths2,577 sq. ft.16604 Embry Way, Pflugerville, TX 78660
MLS# 2937611Listed by: ERA EXPERTS- New
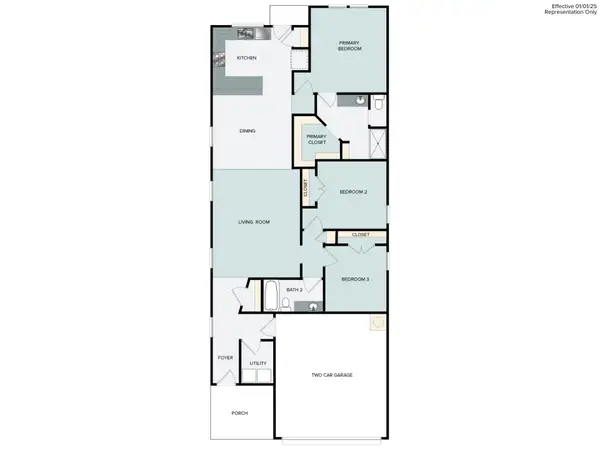 $325,050Active3 beds 2 baths1,533 sq. ft.
$325,050Active3 beds 2 baths1,533 sq. ft.2708 Derwent Dr, Pflugerville, TX 78660
MLS# 4452481Listed by: HOMESUSA.COM - New
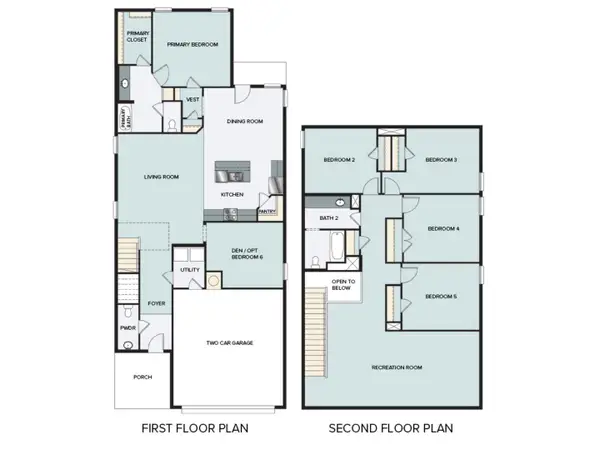 $415,490Active5 beds 3 baths2,637 sq. ft.
$415,490Active5 beds 3 baths2,637 sq. ft.2707 Derwent Dr, Pflugerville, TX 78660
MLS# 3853852Listed by: HOMESUSA.COM - New
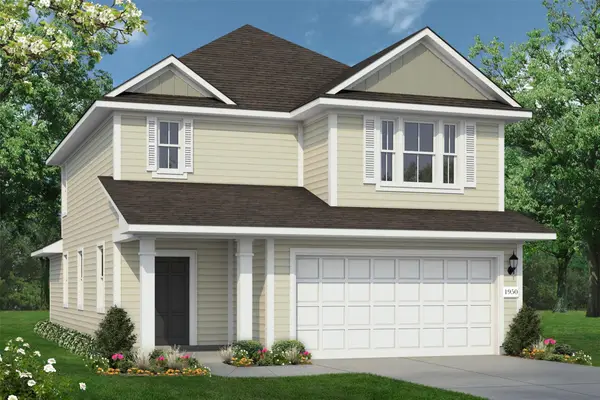 $372,020Active3 beds 3 baths1,997 sq. ft.
$372,020Active3 beds 3 baths1,997 sq. ft.2710 Towy Rd, Pflugerville, TX 78660
MLS# 4296947Listed by: HOMESUSA.COM - New
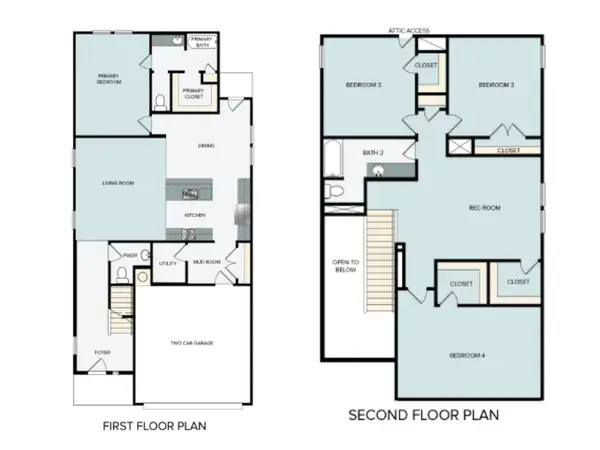 $398,630Active4 beds 3 baths2,446 sq. ft.
$398,630Active4 beds 3 baths2,446 sq. ft.13416 Riding Dr, Pflugerville, TX 78660
MLS# 4753550Listed by: HOMESUSA.COM
