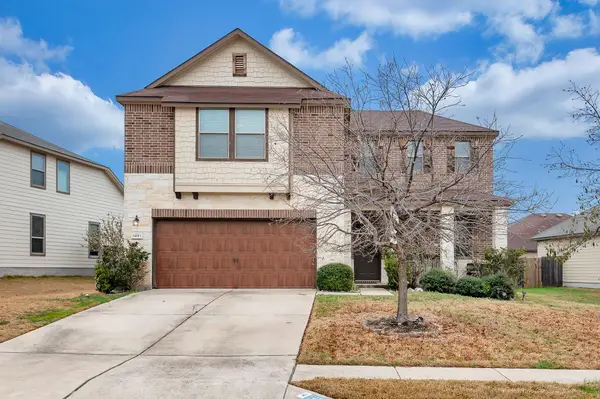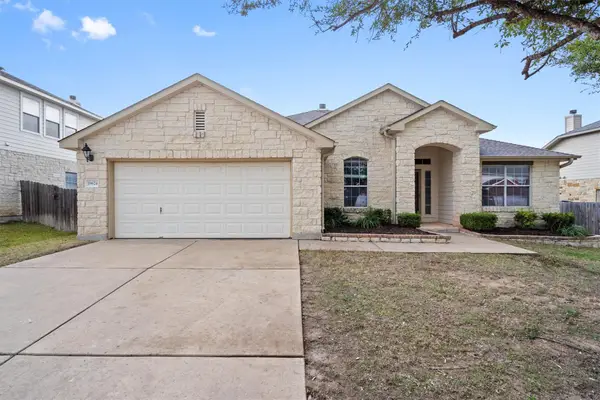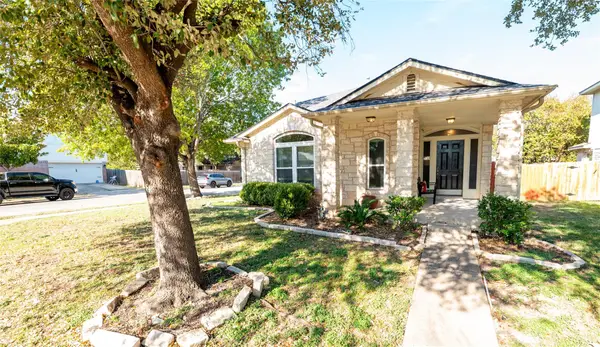20500 Fairleaf St, Pflugerville, TX 78660
Local realty services provided by:Better Homes and Gardens Real Estate Hometown
Listed by: justin gonzalez, jaymes willoughby
Office: keller williams realty
MLS#:6841995
Source:ACTRIS
20500 Fairleaf St,Pflugerville, TX 78660
$899,000
- 5 Beds
- 4 Baths
- 4,920 sq. ft.
- Single family
- Active
Price summary
- Price:$899,000
- Price per sq. ft.:$182.72
- Monthly HOA dues:$40
About this home
Welcome to 20500 Fairleaf Street, a stunning two-story Sandpiper floor plan perfectly positioned on a corner lot in Pflugerville’s premier Blackhawk community. From the moment you step inside, a grand foyer with soaring ceilings and a sweeping circular staircase sets the stage for the home’s timeless elegance. Every inch of this 4,900+ sq ft residence has been thoughtfully designed for comfort, connection, and style. The open-concept living area is anchored by a striking fireplace and natural light that pours through tall windows. The gourmet kitchen is a chef’s dream, showcasing sleek quartz countertops, an oversized island, stainless steel appliances, a butler’s pantry, and abundant cabinetry—all blending modern luxury with everyday function. Downstairs, a private office offers space for productivity, while the expansive laundry/utility room provides incredible storage and workspace. Upstairs, you’ll find a spacious game room and dedicated media room, ideal for movie nights or entertaining guests. The primary retreat on the main level is a true sanctuary, featuring a spa-inspired bath with dual vanities, soaking tub, walk-in shower, and a custom-designed master closet with built-ins for effortless organization and elegance. Over $200,000 in upgrades elevate this home far beyond builder standard—highlighted by a custom wine cellar, epoxy garage floors, whole-house generator, solar panels, outdoor kitchen, fire pit, turf yard, surround sound, and smart-home integration with Nest cameras and energy-efficient features. Enjoy outdoor living year-round under the extended covered patio with lighting, ceiling fans, and TV hookup—perfect for dining al fresco or relaxing by the fire. The three-car garage offers ample parking and storage, completing the home’s perfect blend of luxury and practicality.Residents of Blackhawk enjoy resort-style amenities
Contact an agent
Home facts
- Year built:2019
- Listing ID #:6841995
- Updated:November 26, 2025 at 04:26 PM
Rooms and interior
- Bedrooms:5
- Total bathrooms:4
- Full bathrooms:3
- Half bathrooms:1
- Living area:4,920 sq. ft.
Heating and cooling
- Cooling:Ceiling, ENERGY STAR Qualified Equipment
- Heating:Ceiling, Hot Water, Natural Gas
Structure and exterior
- Roof:Composition
- Year built:2019
- Building area:4,920 sq. ft.
Schools
- High school:Weiss
- Elementary school:Mott
Utilities
- Water:MUD
Finances and disclosures
- Price:$899,000
- Price per sq. ft.:$182.72
- Tax amount:$23,555 (2025)
New listings near 20500 Fairleaf St
- New
 $314,000Active3 beds 2 baths1,611 sq. ft.
$314,000Active3 beds 2 baths1,611 sq. ft.17920 Lark Sparrow Dr #5, Pflugerville, TX 78660
MLS# 4789088Listed by: MARTI REALTY GROUP - New
 $361,990Active3 beds 3 baths2,104 sq. ft.
$361,990Active3 beds 3 baths2,104 sq. ft.18023 Cedar Waxwing Way, Pflugerville, TX 78660
MLS# 5886606Listed by: MARTI REALTY GROUP - New
 $585,920Active4 beds 4 baths2,916 sq. ft.
$585,920Active4 beds 4 baths2,916 sq. ft.20301 Dustin Ln, Pflugerville, TX 78660
MLS# 6035515Listed by: RIVERWAY PROPERTIES - New
 $430,000Active4 beds 3 baths2,505 sq. ft.
$430,000Active4 beds 3 baths2,505 sq. ft.14613 Lake Victor Dr, Pflugerville, TX 78660
MLS# 2695688Listed by: EPIQUE REALTY LLC - New
 $685,000Active5 beds 4 baths3,792 sq. ft.
$685,000Active5 beds 4 baths3,792 sq. ft.20105 Farm Pond Ln, Pflugerville, TX 78660
MLS# 2991822Listed by: EXP REALTY, LLC - Open Sat, 11am to 1pmNew
 $385,000Active4 beds 2 baths2,143 sq. ft.
$385,000Active4 beds 2 baths2,143 sq. ft.1320 Lochaline Loop, Pflugerville, TX 78660
MLS# 2438782Listed by: LPT REALTY, LLC - New
 $359,990Active4 beds 3 baths2,115 sq. ft.
$359,990Active4 beds 3 baths2,115 sq. ft.18729 Silent Water Way, Pflugerville, TX 78660
MLS# 9242468Listed by: EXP REALTY, LLC - New
 $550,000Active4 beds 3 baths3,743 sq. ft.
$550,000Active4 beds 3 baths3,743 sq. ft.19921 San Chisolm Dr, Round Rock, TX 78664
MLS# 5027330Listed by: EPIQUE REALTY LLC - New
 $359,900Active4 beds 2 baths2,277 sq. ft.
$359,900Active4 beds 2 baths2,277 sq. ft.19624 Cheyenne Valley Dr, Round Rock, TX 78664
MLS# 8269651Listed by: KELLER WILLIAMS REALTY - New
 $475,000Active4 beds 3 baths1,507 sq. ft.
$475,000Active4 beds 3 baths1,507 sq. ft.1416 Roxannes Run, Pflugerville, TX 78660
MLS# 1258436Listed by: JBGOODWIN REALTORS WC
