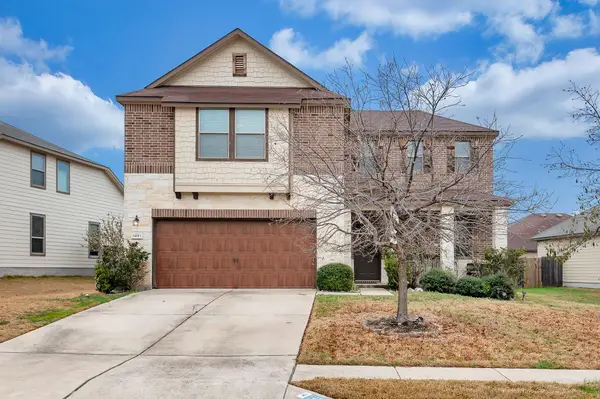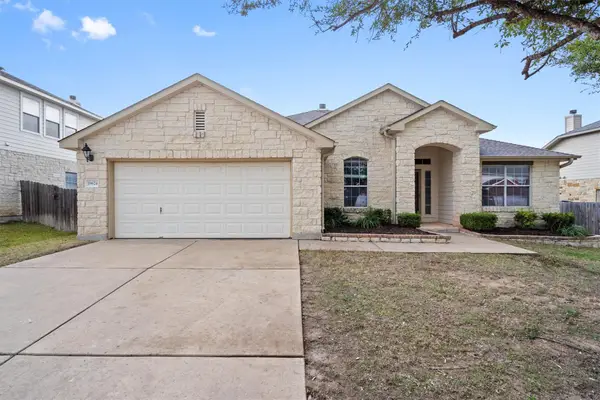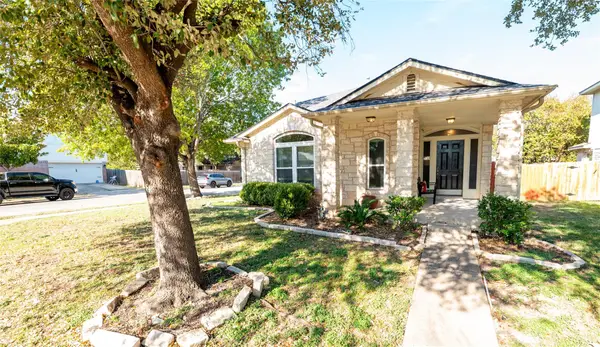20813 Claire Jean Path, Pflugerville, TX 78660
Local realty services provided by:Better Homes and Gardens Real Estate Winans
Listed by: melissa meeks kilian
Office: kuper sotheby's int'l realty
MLS#:4934266
Source:ACTRIS
20813 Claire Jean Path,Pflugerville, TX 78660
$675,000
- 4 Beds
- 4 Baths
- 3,138 sq. ft.
- Single family
- Active
Price summary
- Price:$675,000
- Price per sq. ft.:$215.11
- Monthly HOA dues:$40
About this home
This well-designed Chesmar Home in Blackhawk is 3,138 square feet of elegant living space. This two-story home features a charming brick exterior, an abundance of space and thoughtful design. This home is equipped with solar power and a battery system for added energy efficiency**. Ideal 4-bedroom floorplan, 3 bedrooms and 2.5 bathrooms on the main level, plus dedicated office. Upstairs is a generous 2nd living room and the 4th bedroom with a full bathroom. Bay windows in the Primary bedroom and LVP flooring throughout the main level add warmth and charm. A luxurious spa-like bath in the Primary with a custom closet by Closet by Designs provides ample storage and organization. A two-car garage and many other impressive finishes complete the home. In the vibrant community of Blackhawk, enjoy proximity to an array of neighborhood amenities. The neighborhood features extensive walking paths and access to two amenity centers, where you can enjoy playgrounds, a basketball court, pools with a small pavilion at Meadows Pools, gyms, a clubhouse with a large pavilion, a baseball diamond and field, a sand volleyball court, business centers, and fishing in the neighborhood ponds. A nearby golf course, though not affiliated with the HOA, adds another layer of convenience. Your very own walkway around the lake is just outside your front door. With an HOA fee of just $120 per quarter, this home offers a perfect blend of comfort, recreation, and community.
**Solar loan must be assumed at approximately $250 per month
Contact an agent
Home facts
- Year built:2021
- Listing ID #:4934266
- Updated:November 26, 2025 at 03:59 PM
Rooms and interior
- Bedrooms:4
- Total bathrooms:4
- Full bathrooms:3
- Half bathrooms:1
- Living area:3,138 sq. ft.
Heating and cooling
- Cooling:Central
- Heating:Central
Structure and exterior
- Roof:Composition
- Year built:2021
- Building area:3,138 sq. ft.
Schools
- High school:Weiss
- Elementary school:Mott
Utilities
- Water:Public
- Sewer:Public Sewer
Finances and disclosures
- Price:$675,000
- Price per sq. ft.:$215.11
New listings near 20813 Claire Jean Path
- New
 $314,000Active3 beds 2 baths1,611 sq. ft.
$314,000Active3 beds 2 baths1,611 sq. ft.17920 Lark Sparrow Dr #5, Pflugerville, TX 78660
MLS# 4789088Listed by: MARTI REALTY GROUP - New
 $361,990Active3 beds 3 baths2,104 sq. ft.
$361,990Active3 beds 3 baths2,104 sq. ft.18023 Cedar Waxwing Way, Pflugerville, TX 78660
MLS# 5886606Listed by: MARTI REALTY GROUP - New
 $585,920Active4 beds 4 baths2,916 sq. ft.
$585,920Active4 beds 4 baths2,916 sq. ft.20301 Dustin Ln, Pflugerville, TX 78660
MLS# 6035515Listed by: RIVERWAY PROPERTIES - New
 $430,000Active4 beds 3 baths2,505 sq. ft.
$430,000Active4 beds 3 baths2,505 sq. ft.14613 Lake Victor Dr, Pflugerville, TX 78660
MLS# 2695688Listed by: EPIQUE REALTY LLC - New
 $685,000Active5 beds 4 baths3,792 sq. ft.
$685,000Active5 beds 4 baths3,792 sq. ft.20105 Farm Pond Ln, Pflugerville, TX 78660
MLS# 2991822Listed by: EXP REALTY, LLC - Open Sat, 11am to 1pmNew
 $385,000Active4 beds 2 baths2,143 sq. ft.
$385,000Active4 beds 2 baths2,143 sq. ft.1320 Lochaline Loop, Pflugerville, TX 78660
MLS# 2438782Listed by: LPT REALTY, LLC - New
 $359,990Active4 beds 3 baths2,115 sq. ft.
$359,990Active4 beds 3 baths2,115 sq. ft.18729 Silent Water Way, Pflugerville, TX 78660
MLS# 9242468Listed by: EXP REALTY, LLC - New
 $550,000Active4 beds 3 baths3,743 sq. ft.
$550,000Active4 beds 3 baths3,743 sq. ft.19921 San Chisolm Dr, Round Rock, TX 78664
MLS# 5027330Listed by: EPIQUE REALTY LLC - New
 $359,900Active4 beds 2 baths2,277 sq. ft.
$359,900Active4 beds 2 baths2,277 sq. ft.19624 Cheyenne Valley Dr, Round Rock, TX 78664
MLS# 8269651Listed by: KELLER WILLIAMS REALTY - New
 $475,000Active4 beds 3 baths1,507 sq. ft.
$475,000Active4 beds 3 baths1,507 sq. ft.1416 Roxannes Run, Pflugerville, TX 78660
MLS# 1258436Listed by: JBGOODWIN REALTORS WC
