2125 Village View Loop, Pflugerville, TX 78660
Local realty services provided by:Better Homes and Gardens Real Estate Hometown

Listed by:bobby baylor
Office:realagent
MLS#:9312619
Source:ACTRIS
2125 Village View Loop,Pflugerville, TX 78660
$560,000Last list price
- 4 Beds
- 3 Baths
- - sq. ft.
- Single family
- Sold
Sorry, we are unable to map this address
Price summary
- Price:$560,000
- Monthly HOA dues:$95
About this home
Welcome to this beautifully updated well maintained 4-bedroom, 2.5-bath home in the heart of Falcon Pointe, offering 2,852 square feet of flexible living space. With a dedicated office downstairs and two hidden bonus rooms upstairs, there’s space for everything, whether you need an art studio, home gym, extra office, or an oversized closet. This home has been pre inspected, report is available upon request.
Inside, you’ll love the low-maintenance flooring, no carpet here! Luxury vinyl plank flows throughout this home. Thoughtful features include Murphy beds in two bedrooms (convey with sale), perfect for maximizing space.
Step outside to your private backyard retreat with a large deck, pergola, stone fencing, and peaceful landscaping, ideal for relaxing or entertaining.
Enjoy access to Falcon Pointe’s top-tier amenities: community pool, playgrounds, tennis courts, and more, all just minutes from your door. All 3 schools (Elementary, middle and High School) are just steps away!
Contact an agent
Home facts
- Year built:2004
- Listing Id #:9312619
- Updated:August 21, 2025 at 06:17 AM
Rooms and interior
- Bedrooms:4
- Total bathrooms:3
- Full bathrooms:2
- Half bathrooms:1
Heating and cooling
- Cooling:Central
- Heating:Central, Natural Gas
Structure and exterior
- Roof:Composition, Shingle
- Year built:2004
Schools
- High school:Hendrickson
- Elementary school:Murchison
Utilities
- Water:MUD
Finances and disclosures
- Price:$560,000
- Tax amount:$11,247 (2025)
New listings near 2125 Village View Loop
- Open Sat, 2 to 4pmNew
 $575,000Active4 beds 3 baths3,743 sq. ft.
$575,000Active4 beds 3 baths3,743 sq. ft.19921 San Chisolm Dr, Round Rock, TX 78664
MLS# 2133411Listed by: EPIQUE REALTY LLC - New
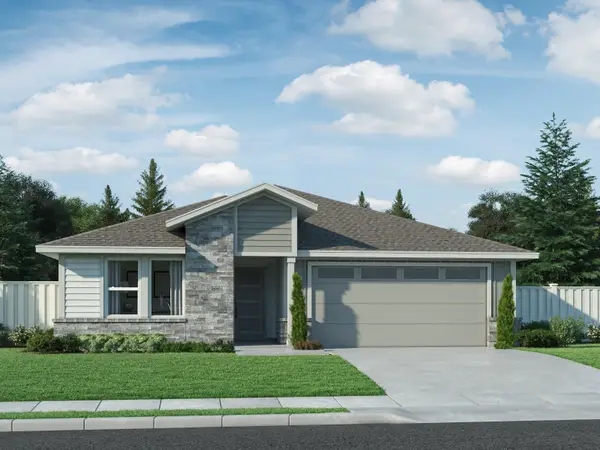 $457,015Active3 beds 3 baths2,012 sq. ft.
$457,015Active3 beds 3 baths2,012 sq. ft.4309 Forel Rd, Pflugerville, TX 78660
MLS# 3973858Listed by: MERITAGE HOMES REALTY - New
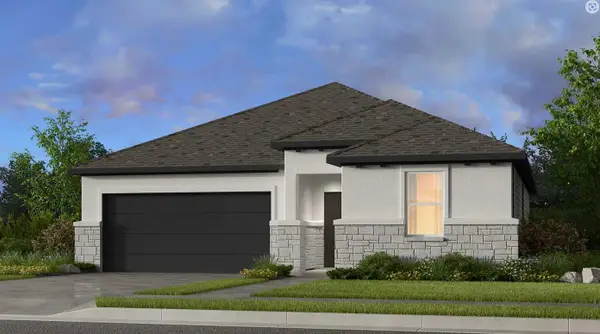 $437,885Active3 beds 2 baths1,643 sq. ft.
$437,885Active3 beds 2 baths1,643 sq. ft.1505 Alana Falls Ave, Pflugerville, TX 78660
MLS# 5653164Listed by: ALEXANDER PROPERTIES - New
 $355,990Active3 beds 3 baths1,517 sq. ft.
$355,990Active3 beds 3 baths1,517 sq. ft.2200 Cornfield Dr, Pflugerville, TX 78660
MLS# 4375183Listed by: HOMESUSA.COM - New
 $364,990Active3 beds 3 baths1,606 sq. ft.
$364,990Active3 beds 3 baths1,606 sq. ft.2202B Cornfield Dr, Pflugerville, TX 78660
MLS# 9395798Listed by: HOMESUSA.COM - New
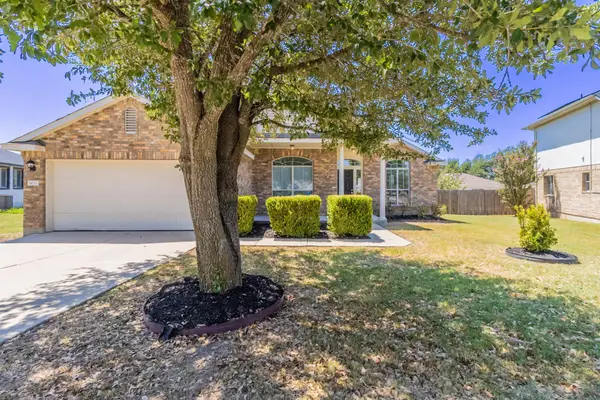 $320,000Active3 beds 2 baths1,977 sq. ft.
$320,000Active3 beds 2 baths1,977 sq. ft.14712 Bruno Cir, Pflugerville, TX 78660
MLS# 8573333Listed by: MAINSTAY BROKERAGE LLC - Open Sat, 12:05 to 2pmNew
 $680,000Active5 beds 3 baths3,211 sq. ft.
$680,000Active5 beds 3 baths3,211 sq. ft.4225 Basilone Dr, Pflugerville, TX 78660
MLS# 1811313Listed by: AUSTIN DISCOUNT REALTY - Open Sat, 12 to 3pmNew
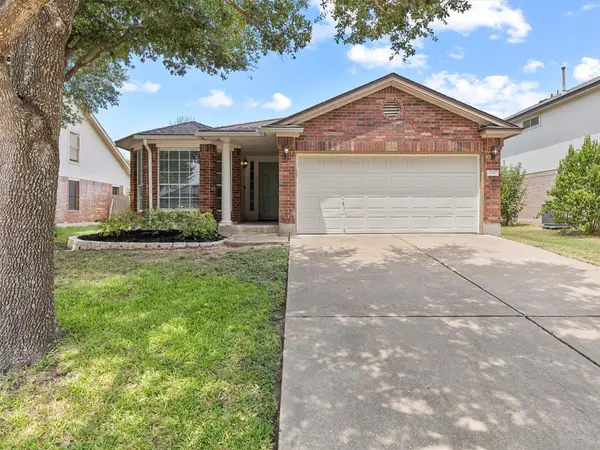 $310,000Active3 beds 2 baths1,299 sq. ft.
$310,000Active3 beds 2 baths1,299 sq. ft.17410 Toyahville Trl, Round Rock, TX 78664
MLS# 4421958Listed by: TEAM PRICE REAL ESTATE - New
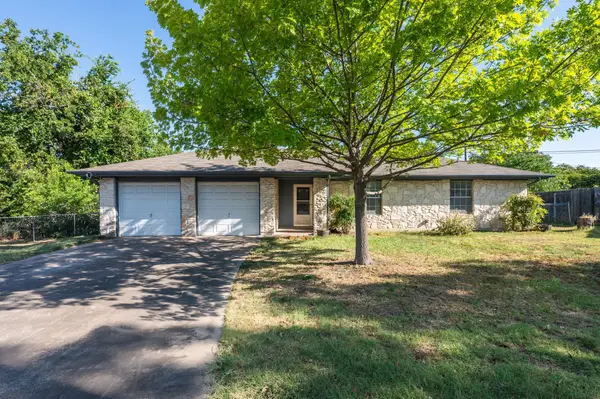 $275,000Active3 beds 2 baths1,617 sq. ft.
$275,000Active3 beds 2 baths1,617 sq. ft.1014 Creekbend Cv, Pflugerville, TX 78660
MLS# 8507229Listed by: KELLER WILLIAMS - LAKE TRAVIS - Open Sat, 4 to 6pmNew
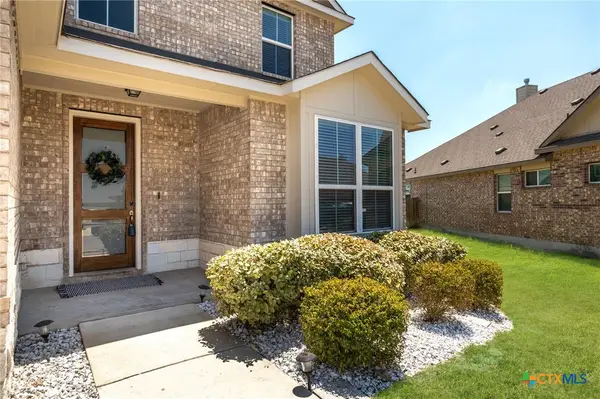 $650,000Active5 beds 4 baths2,749 sq. ft.
$650,000Active5 beds 4 baths2,749 sq. ft.4129 Godwit Drive, Pflugerville, TX 78660
MLS# 590224Listed by: PHILLIPS & ASSOCIATES REALTY

