2302 Dillon Pond Ln #A, Pflugerville, TX 78660
Local realty services provided by:Better Homes and Gardens Real Estate Winans
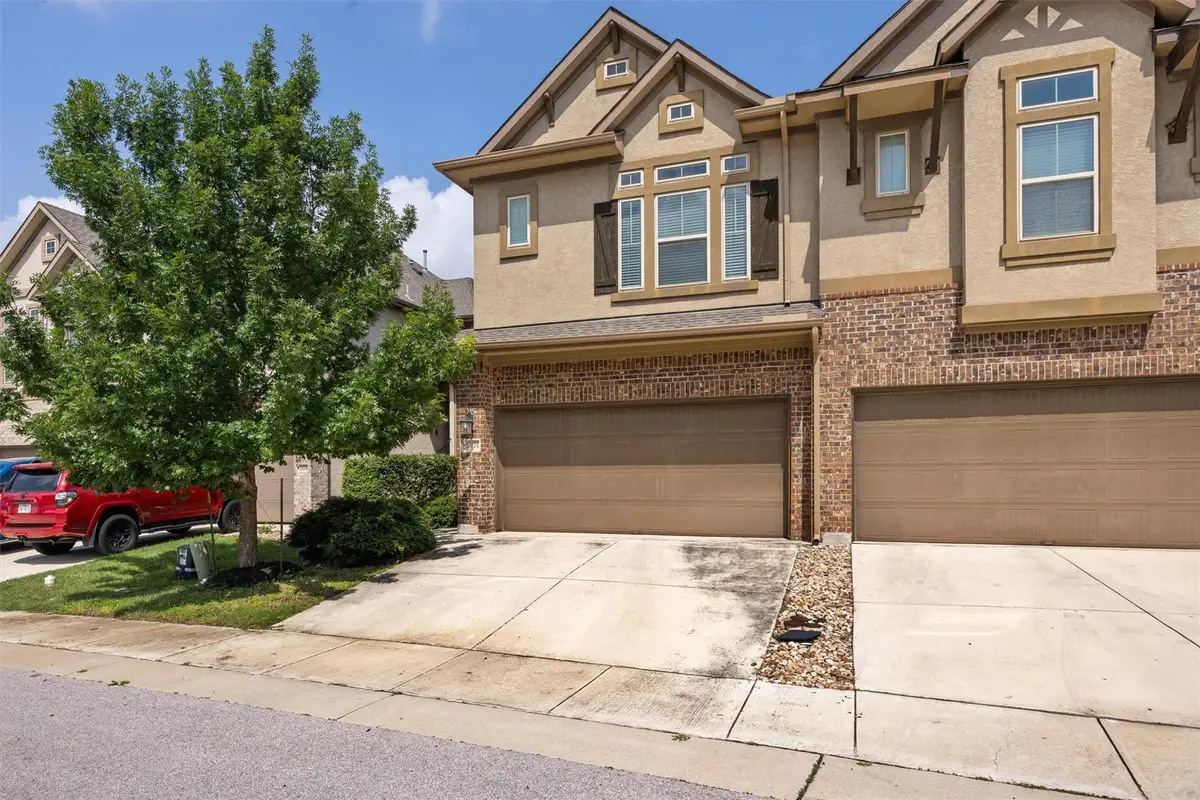
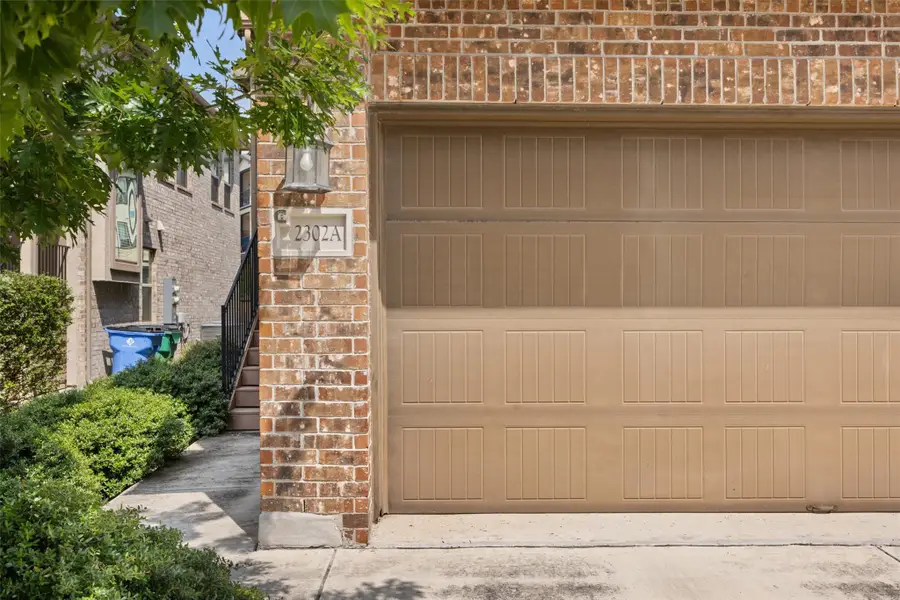
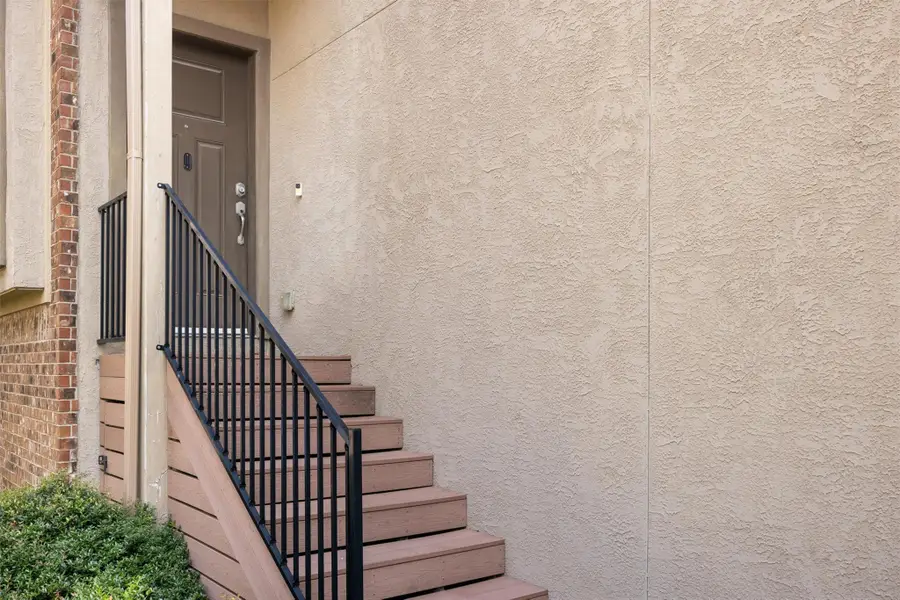
Listed by:merissa anderson
Office:coldwell banker realty
MLS#:1441281
Source:ACTRIS
2302 Dillon Pond Ln #A,Pflugerville, TX 78660
$360,000
- 3 Beds
- 3 Baths
- 1,934 sq. ft.
- Condominium
- Active
Price summary
- Price:$360,000
- Price per sq. ft.:$186.14
- Monthly HOA dues:$190
About this home
Welcome to easy living in Falcon Pointe, one of Pflugerville’s most beloved communities. This charming paired villa offers a blend of comfort, convenience, and thoughtful upgrades, all nestled just off Highway 130 for a smooth commute to both Austin and Georgetown. With H-E-B just down the street, Costco around the corner, and Baylor Scott & White Medical Center minutes away, you'll love how close everything feels.
Inside, you'll find upgraded flooring throughout, including wood-look vinyl plank, tile, and soft carpeting in the right places. The kitchen shines with granite countertops, a spacious island, and level-three cabinetry, all overlooking a light-filled living space with large windows and a balcony perfect for morning coffee or unwinding in the evening.
The spacious primary suite is tucked on the same level as the main living area for everyday ease, featuring a walk-in closet and updated bath tile that brings a spa-like touch. Downstairs, a secondary living space offers the perfect spot for a playroom, media lounge, or home office — ideal for households that need flexibility to fit their lifestyle. Additional storage under the stairs adds function without sacrificing flow.
Zoned to one of the area’s most highly sought-after school districts, this home delivers the best of location, lifestyle, and livability. Whether you're just starting out or looking to simplify, this home makes it easy to settle in and enjoy. From the award-winning amenities of Falcon Pointe to the unbeatable convenience of the surrounding area, this is where comfort meets connection.
Contact an agent
Home facts
- Year built:2017
- Listing Id #:1441281
- Updated:August 21, 2025 at 03:08 PM
Rooms and interior
- Bedrooms:3
- Total bathrooms:3
- Full bathrooms:2
- Half bathrooms:1
- Living area:1,934 sq. ft.
Heating and cooling
- Cooling:Central
- Heating:Central
Structure and exterior
- Roof:Composition
- Year built:2017
- Building area:1,934 sq. ft.
Schools
- High school:Hendrickson
- Elementary school:Murchison
Utilities
- Water:MUD, Public
- Sewer:Public Sewer
Finances and disclosures
- Price:$360,000
- Price per sq. ft.:$186.14
- Tax amount:$7,963 (2025)
New listings near 2302 Dillon Pond Ln #A
- New
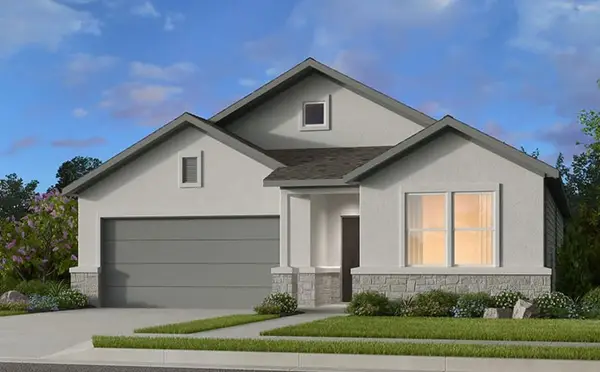 $438,825Active3 beds 2 baths1,643 sq. ft.
$438,825Active3 beds 2 baths1,643 sq. ft.1409 Alana Falls Ave, Pflugerville, TX 78660
MLS# 1937329Listed by: ALEXANDER PROPERTIES - New
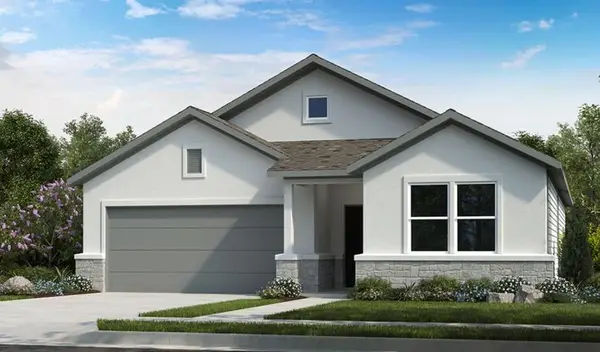 $440,165Active3 beds 2 baths1,643 sq. ft.
$440,165Active3 beds 2 baths1,643 sq. ft.1313 Alana Falls Ave, Pflugerville, TX 78660
MLS# 4961363Listed by: ALEXANDER PROPERTIES - New
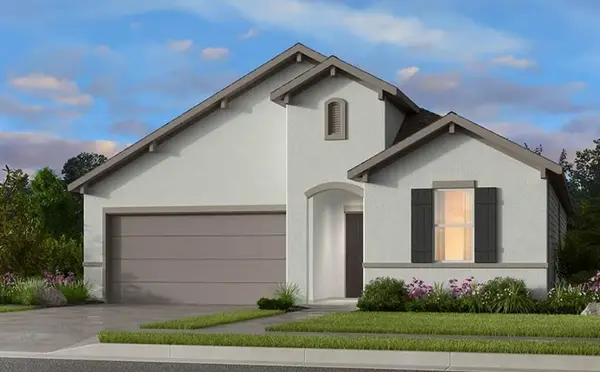 $439,885Active3 beds 2 baths1,643 sq. ft.
$439,885Active3 beds 2 baths1,643 sq. ft.1429 Alana Falls Ave, Pflugerville, TX 78660
MLS# 3368044Listed by: ALEXANDER PROPERTIES - New
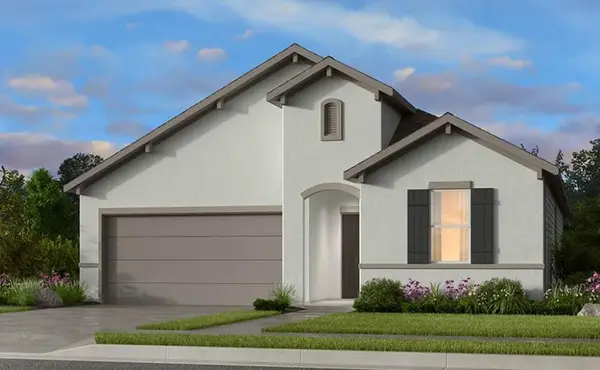 $444,885Active3 beds 2 baths1,643 sq. ft.
$444,885Active3 beds 2 baths1,643 sq. ft.1325 Alana Falls Ave, Pflugerville, TX 78660
MLS# 6018059Listed by: ALEXANDER PROPERTIES - Open Sat, 2 to 4pmNew
 $575,000Active4 beds 3 baths3,743 sq. ft.
$575,000Active4 beds 3 baths3,743 sq. ft.19921 San Chisolm Dr, Round Rock, TX 78664
MLS# 2133411Listed by: EPIQUE REALTY LLC - New
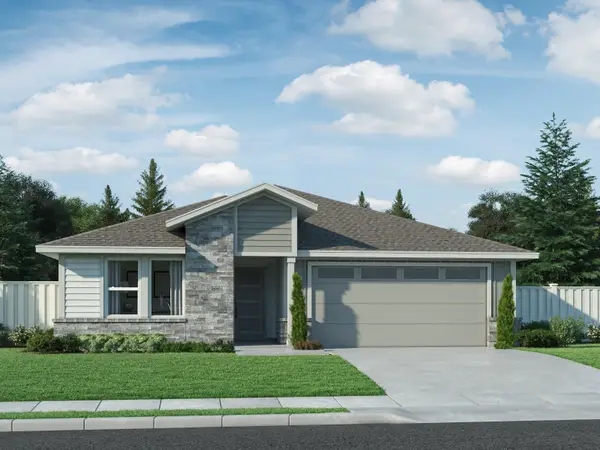 $457,015Active3 beds 3 baths2,012 sq. ft.
$457,015Active3 beds 3 baths2,012 sq. ft.4309 Forel Rd, Pflugerville, TX 78660
MLS# 3973858Listed by: MERITAGE HOMES REALTY - New
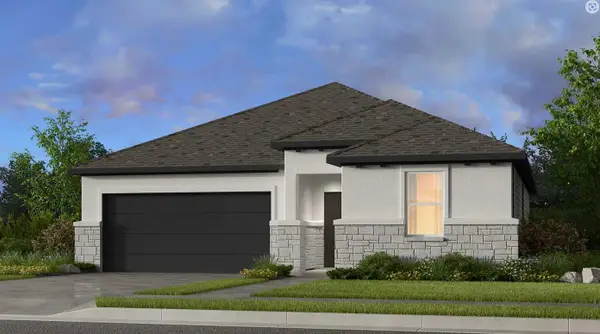 $437,885Active3 beds 2 baths1,643 sq. ft.
$437,885Active3 beds 2 baths1,643 sq. ft.1505 Alana Falls Ave, Pflugerville, TX 78660
MLS# 5653164Listed by: ALEXANDER PROPERTIES - New
 $355,990Active3 beds 3 baths1,517 sq. ft.
$355,990Active3 beds 3 baths1,517 sq. ft.2200 Cornfield Dr, Pflugerville, TX 78660
MLS# 4375183Listed by: HOMESUSA.COM - New
 $364,990Active3 beds 3 baths1,606 sq. ft.
$364,990Active3 beds 3 baths1,606 sq. ft.2202B Cornfield Dr, Pflugerville, TX 78660
MLS# 9395798Listed by: HOMESUSA.COM - New
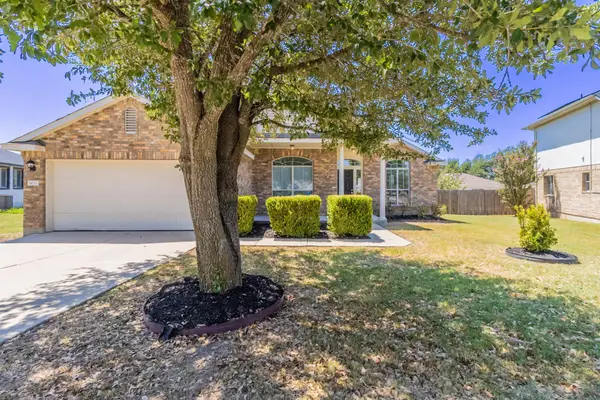 $320,000Active3 beds 2 baths1,977 sq. ft.
$320,000Active3 beds 2 baths1,977 sq. ft.14712 Bruno Cir, Pflugerville, TX 78660
MLS# 8573333Listed by: MAINSTAY BROKERAGE LLC

