2420 Dakota Dunes Ct, Pflugerville, TX 78660
Local realty services provided by:Better Homes and Gardens Real Estate Hometown
Listed by:brad rowe
Office:316 realty group
MLS#:7815254
Source:ACTRIS
2420 Dakota Dunes Ct,Pflugerville, TX 78660
$499,900
- 4 Beds
- 3 Baths
- 2,815 sq. ft.
- Single family
- Pending
Price summary
- Price:$499,900
- Price per sq. ft.:$177.58
- Monthly HOA dues:$31.67
About this home
Beautiful one-owner home in great, desirable neighborhood. 4 bedroom, 2.5 bathroom, 2 dining areas, 2 living areas. Primary bedroom is on first floor, others on second floor. Huge second living room on second floor. Large private back yard with large patio and deck. Many artistic touches to the home. Many builder upgrades including textured tile, solid wood cabinetry, stair railings, kitchen desk, gas tap and grill on back patio, bay window in primary bedroom, utility sink in laundry room, stainless appliances, fully insulated garage. Half of the third garage has been converted to a heated and cooled office/workshop. Added storage beneath stairs. Neighborhood features beautiful, large pool with basketball courts, a playground and large park. Refrigerator and natural gas grill can convey.
Contact an agent
Home facts
- Year built:2008
- Listing ID #:7815254
- Updated:October 03, 2025 at 07:27 AM
Rooms and interior
- Bedrooms:4
- Total bathrooms:3
- Full bathrooms:2
- Half bathrooms:1
- Living area:2,815 sq. ft.
Heating and cooling
- Cooling:Central
- Heating:Central, Fireplace(s)
Structure and exterior
- Roof:Shingle
- Year built:2008
- Building area:2,815 sq. ft.
Schools
- High school:Hendrickson
- Elementary school:Rowe Lane
Utilities
- Water:Public
- Sewer:Public Sewer
Finances and disclosures
- Price:$499,900
- Price per sq. ft.:$177.58
- Tax amount:$10,249 (2024)
New listings near 2420 Dakota Dunes Ct
- New
 $550,000Active5 beds 4 baths2,546 sq. ft.
$550,000Active5 beds 4 baths2,546 sq. ft.905 Falkland Trce, Pflugerville, TX 78660
MLS# 3742620Listed by: TRUSTED REALTY - New
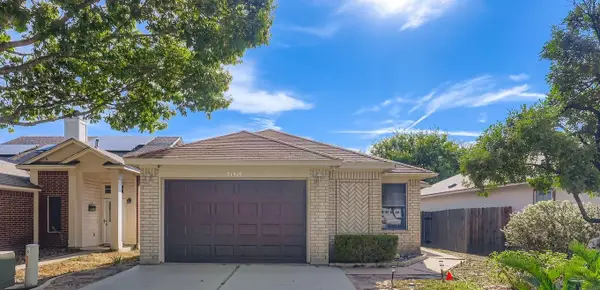 $275,000Active2 beds 2 baths1,114 sq. ft.
$275,000Active2 beds 2 baths1,114 sq. ft.21319 Grand National Ave, Pflugerville, TX 78660
MLS# 2843099Listed by: AG HOMES REAL ESTATE LLC - Open Sun, 11am to 1pmNew
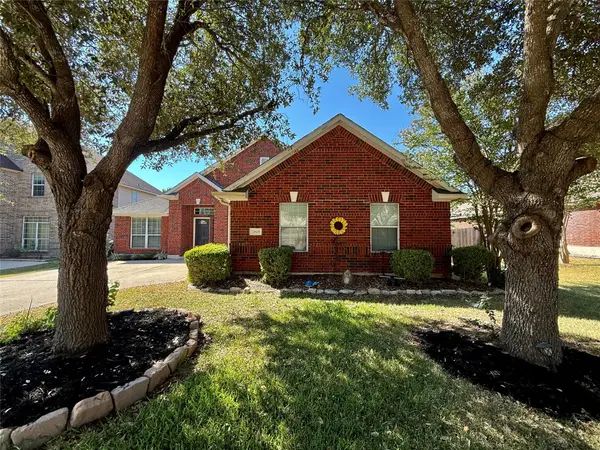 $410,000Active3 beds 2 baths2,078 sq. ft.
$410,000Active3 beds 2 baths2,078 sq. ft.20609 Kearney Hill Rd, Pflugerville, TX 78660
MLS# 1794564Listed by: MORELAND PROPERTIES - Open Sat, 2 to 4pmNew
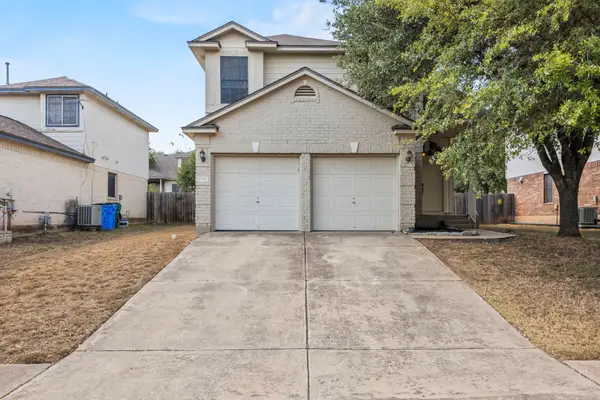 $345,000Active3 beds 3 baths1,599 sq. ft.
$345,000Active3 beds 3 baths1,599 sq. ft.1704 Barilla Mountain Trl, Round Rock, TX 78664
MLS# 2121839Listed by: KELLER WILLIAMS REALTY-RR WC - Open Sun, 2 to 5pmNew
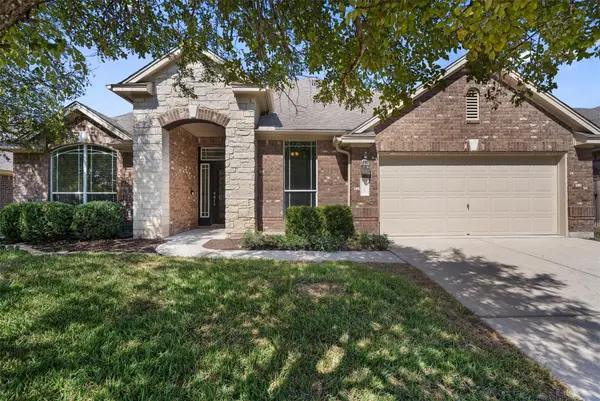 $519,900Active4 beds 3 baths3,047 sq. ft.
$519,900Active4 beds 3 baths3,047 sq. ft.19604 Moorlynch Ave, Pflugerville, TX 78660
MLS# 2050188Listed by: DEAL SMITH REALTY LLC - New
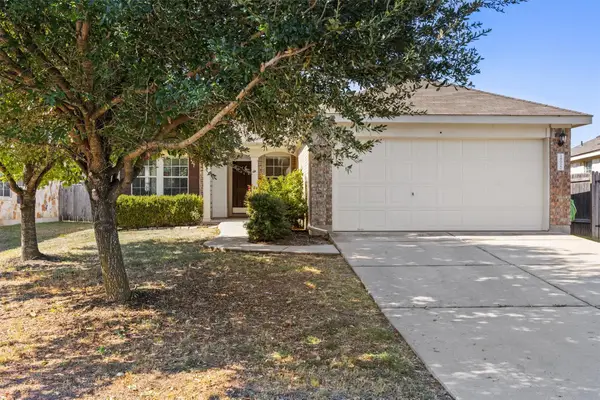 $340,000Active4 beds 2 baths1,454 sq. ft.
$340,000Active4 beds 2 baths1,454 sq. ft.18920 Keeli Ln, Pflugerville, TX 78660
MLS# 2574013Listed by: MODUS REAL ESTATE - New
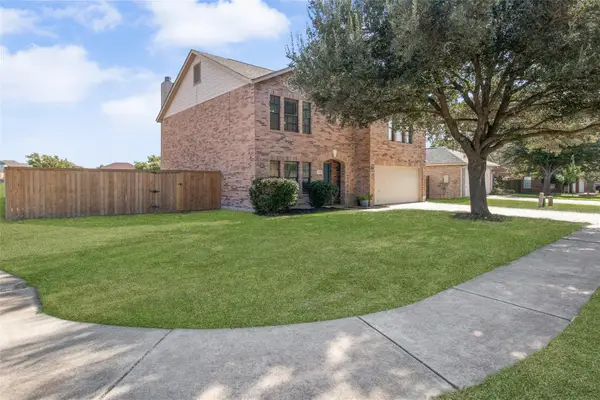 $399,000Active3 beds 3 baths2,834 sq. ft.
$399,000Active3 beds 3 baths2,834 sq. ft.1120 Statler Bend Dr, Pflugerville, TX 78660
MLS# 6036573Listed by: PURE REALTY - New
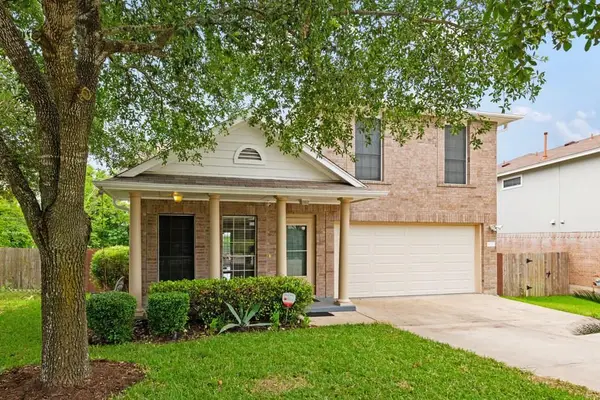 $400,000Active4 beds 4 baths2,041 sq. ft.
$400,000Active4 beds 4 baths2,041 sq. ft.1021 Traci Michelle Dr, Pflugerville, TX 78660
MLS# 9832255Listed by: HORIZON REALTY - Open Sat, 12 to 2pmNew
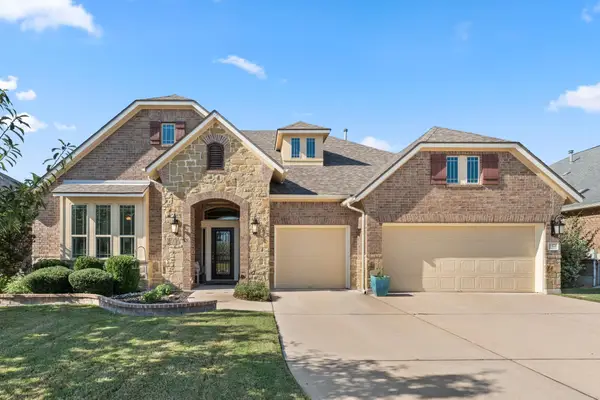 $539,000Active3 beds 3 baths2,643 sq. ft.
$539,000Active3 beds 3 baths2,643 sq. ft.3421 Brown Dipper Dr, Pflugerville, TX 78660
MLS# 5660345Listed by: BRAMLETT PARTNERS - New
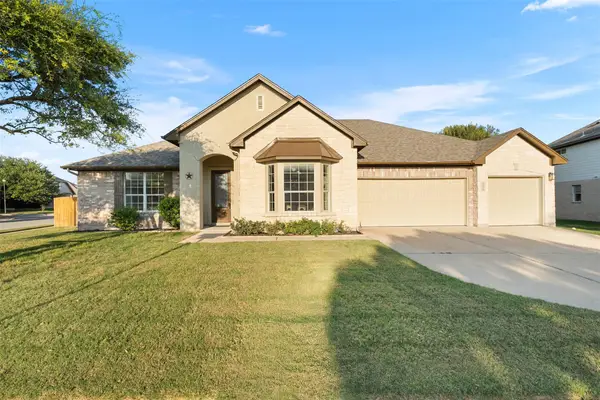 $650,000Active4 beds 4 baths3,538 sq. ft.
$650,000Active4 beds 4 baths3,538 sq. ft.19913 Dornick Hills Ln, Pflugerville, TX 78660
MLS# 3858453Listed by: TEIFKE REAL ESTATE
