- BHGRE®
- Texas
- Pflugerville
- 2432 Dakota Dunes Ct
2432 Dakota Dunes Ct, Pflugerville, TX 78660
Local realty services provided by:Better Homes and Gardens Real Estate Hometown
Listed by: nicholas landis
Office: epique realty llc.
MLS#:3650738
Source:ACTRIS
2432 Dakota Dunes Ct,Pflugerville, TX 78660
$650,000
- 4 Beds
- 2 Baths
- 2,686 sq. ft.
- Single family
- Pending
Price summary
- Price:$650,000
- Price per sq. ft.:$242
- Monthly HOA dues:$31.67
About this home
*Check out our new staging and pictures. Our preferred lender is offering a FREE 2/1 rate buy down.* This gorgeous home is on a 1/3+ acre cul-de-sac lot in the sought-after Meadows of Blackhawk. The current owners have thoughtfully upgraded and modernized this home with attention to detail.
Designed for both comfort & functionality, the intelligent floor plan lives like a single-story home, featuring four bedrooms and two bathrooms, kitchen, living, dining and family rooms downstairs, plus a versatile bonus room upstairs, currently being utilized as a media room.
Entertaining guests is effortless with the seamless flow from the formal dining area through the living room and into the kitchen. A flex space off the front door provides endless possibilities—it can serve as a home office, playroom, or living room. The open-concept layout keeps everyone connected while allowing each space to maintain its own character.
The primary suite, tucked away at the back of the home, offers a private retreat with a light-filled, modern bathroom featuring an oversized freestanding tub & a spacious walk-in shower.
Step outside to your own private backyard oasis! The owners have transformed this oversized 1/3-acre lot into a resort-style retreat featuring a brand-new pool & spa (installed in 2023), perfect for relaxation or entertaining. Additional upgrades include a new HVAC system (2023), a newly stained backyard privacy fence (2023), & fresh landscaping designed to mature into a lush privacy screen (2024), ensuring both beauty & functionality for years to come.
Located in the Meadows of Blackhawk, this home is zoned to highly rated Pflugerville ISD schools. Blackhawk Golf Course is just a 5-minute drive away, with Typhoon Texas, Kalahari Resort, & Dell Diamond nearby. Stone Hill Town Center offers abundant shopping & dining options—including Costco, just around the corner.
Contact an agent
Home facts
- Year built:2007
- Listing ID #:3650738
- Updated:January 30, 2026 at 11:58 AM
Rooms and interior
- Bedrooms:4
- Total bathrooms:2
- Full bathrooms:2
- Living area:2,686 sq. ft.
Heating and cooling
- Cooling:Central
- Heating:Central
Structure and exterior
- Roof:Asbestos Shingle
- Year built:2007
- Building area:2,686 sq. ft.
Schools
- High school:Hendrickson
- Elementary school:Rowe Lane
Utilities
- Water:Public
- Sewer:Public Sewer
Finances and disclosures
- Price:$650,000
- Price per sq. ft.:$242
- Tax amount:$14,382 (2024)
New listings near 2432 Dakota Dunes Ct
- Open Sat, 12 to 2pmNew
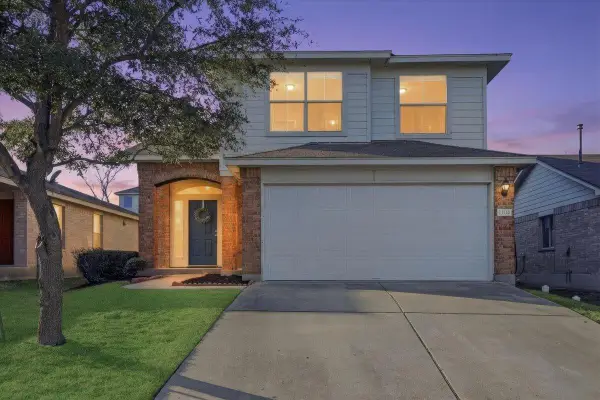 $339,000Active4 beds 3 baths1,909 sq. ft.
$339,000Active4 beds 3 baths1,909 sq. ft.15316 Lady Elizabeth Ln, Pflugerville, TX 78660
MLS# 2795197Listed by: SPYGLASS REALTY - New
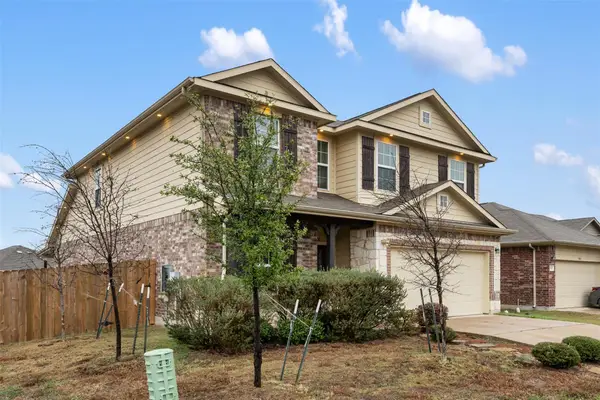 $455,000Active4 beds 3 baths2,500 sq. ft.
$455,000Active4 beds 3 baths2,500 sq. ft.3400 Stephans St, Pflugerville, TX 78660
MLS# 1992920Listed by: EXP REALTY, LLC - Open Sat, 3 to 5pmNew
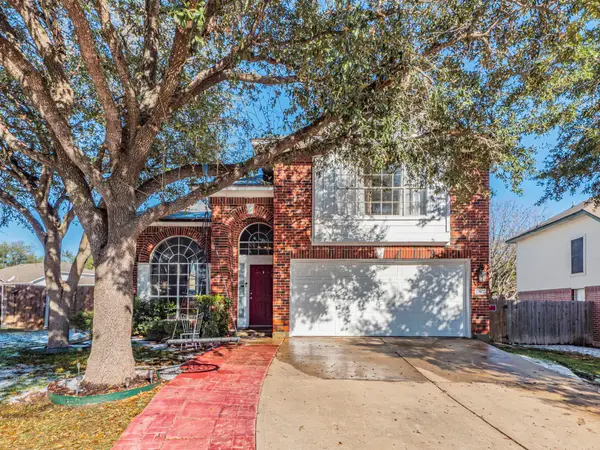 $400,000Active4 beds 3 baths2,086 sq. ft.
$400,000Active4 beds 3 baths2,086 sq. ft.17607 Van Horn Ct, Round Rock, TX 78664
MLS# 3268084Listed by: KELLER WILLIAMS REALTY LONE ST - Open Sun, 1 to 3pmNew
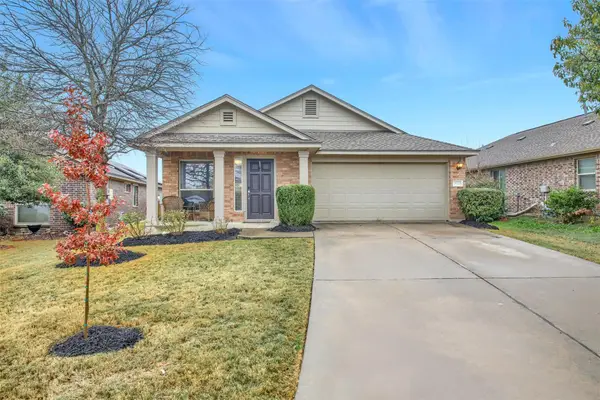 $349,950Active3 beds 2 baths1,509 sq. ft.
$349,950Active3 beds 2 baths1,509 sq. ft.18005 Moreto Loop, Pflugerville, TX 78660
MLS# 4238928Listed by: REAL BROKER, LLC - New
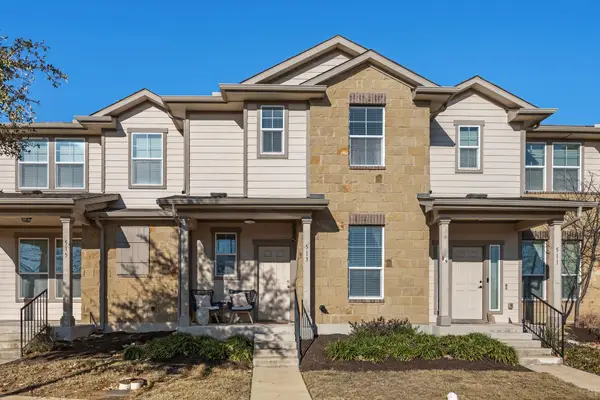 $265,000Active4 beds 2 baths1,560 sq. ft.
$265,000Active4 beds 2 baths1,560 sq. ft.513 Katmai Cir, Pflugerville, TX 78660
MLS# 7671614Listed by: REDFIN CORPORATION - New
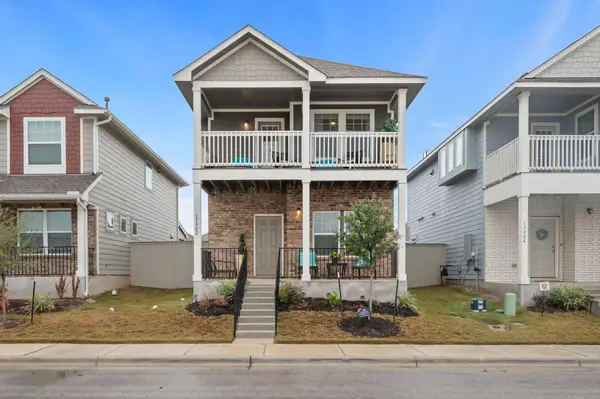 $299,900Active2 beds 3 baths1,198 sq. ft.
$299,900Active2 beds 3 baths1,198 sq. ft.17902 Cipresso Way, Pflugerville, TX 78660
MLS# 4115710Listed by: REDFIN CORPORATION - New
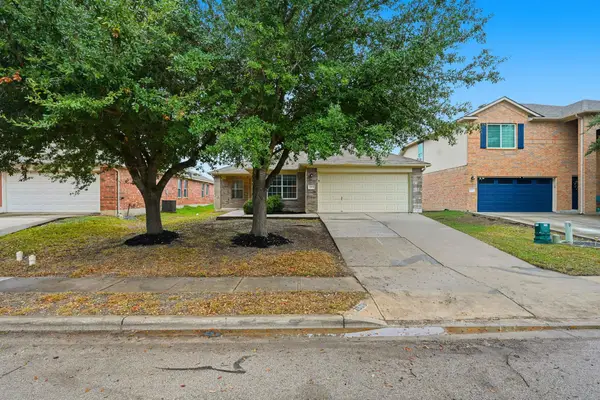 $314,900Active3 beds 2 baths1,492 sq. ft.
$314,900Active3 beds 2 baths1,492 sq. ft.3908 Rocky Shore Ln, Pflugerville, TX 78660
MLS# 7828285Listed by: MAINSTAY BROKERAGE LLC - New
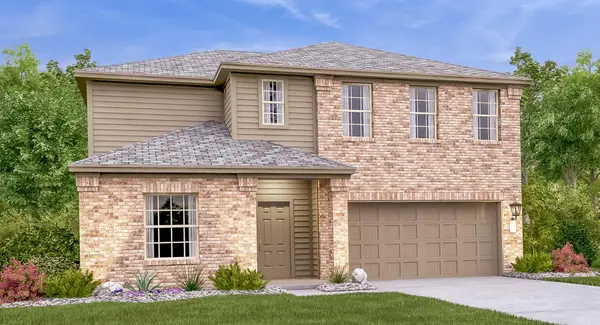 $427,000Active4 beds 4 baths2,512 sq. ft.
$427,000Active4 beds 4 baths2,512 sq. ft.18009 Prairie Falcon Way, Pflugerville, TX 78660
MLS# 3455218Listed by: MARTI REALTY GROUP - New
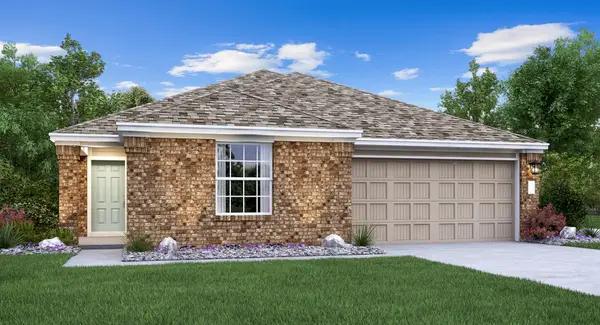 $389,000Active4 beds 2 baths2,061 sq. ft.
$389,000Active4 beds 2 baths2,061 sq. ft.18013 Prairie Falcon Way, Pflugerville, TX 78660
MLS# 7136212Listed by: MARTI REALTY GROUP - New
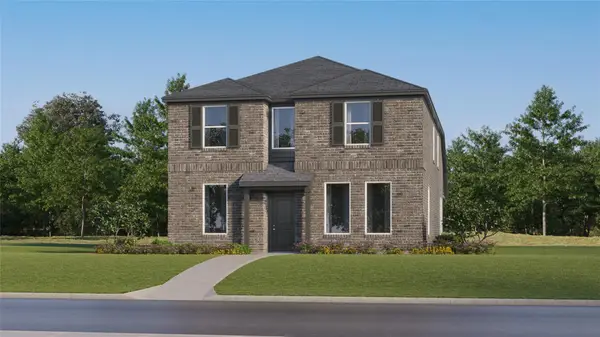 $352,000Active3 beds 3 baths2,082 sq. ft.
$352,000Active3 beds 3 baths2,082 sq. ft.17917 Nashville Warbler Rd, Pflugerville, TX 78660
MLS# 7357661Listed by: MARTI REALTY GROUP

