3508 Perth Pass, Pflugerville, TX 78660
Local realty services provided by:Better Homes and Gardens Real Estate Hometown
Listed by: morgan motley
Office: bramlett partners
MLS#:2897273
Source:ACTRIS
Upcoming open houses
- Sat, Feb 1401:00 pm - 03:00 pm
Price summary
- Price:$375,000
- Price per sq. ft.:$179.6
- Monthly HOA dues:$30
About this home
Fantastic opportunity to own a spacious and well-maintained home in the desirable Cantarra neighborhood of Pflugerville! This nicely updated residence features a thoughtful floorplan with two generous living areas, three full bathrooms, and a freshly installed floor that adds a modern touch throughout. The open layout is ideal for both everyday living and entertaining, and the downstairs living space flows seamlessly to the backyard, where you'll enjoy direct access to the green space behind the home—. The backyard is fenced in and Energy-conscious buyers will appreciate the added bonus of solar panels, plus recently replaced HVAC and water heater systems that offer efficiency and peace of mind. The Cantarra community offers additional amenities including a neighborhood pool, and its convenient location provides a quick commute to shopping, dining, and downtown Austin. With space, updates, and unbeatable access to nature and tech hubs, this home truly has it all!
Contact an agent
Home facts
- Year built:2008
- Listing ID #:2897273
- Updated:February 13, 2026 at 04:01 PM
Rooms and interior
- Bedrooms:4
- Total bathrooms:3
- Full bathrooms:3
- Living area:2,088 sq. ft.
Heating and cooling
- Cooling:Central
- Heating:Central
Structure and exterior
- Roof:Composition
- Year built:2008
- Building area:2,088 sq. ft.
Schools
- High school:Hendrickson
- Elementary school:Delco Primary
Utilities
- Water:Public
- Sewer:Public Sewer
Finances and disclosures
- Price:$375,000
- Price per sq. ft.:$179.6
- Tax amount:$7,983 (2025)
New listings near 3508 Perth Pass
- New
 $385,000Active3 beds 3 baths2,153 sq. ft.
$385,000Active3 beds 3 baths2,153 sq. ft.17904 Worley Dr, Pflugerville, TX 78660
MLS# 2216626Listed by: EXP REALTY, LLC - New
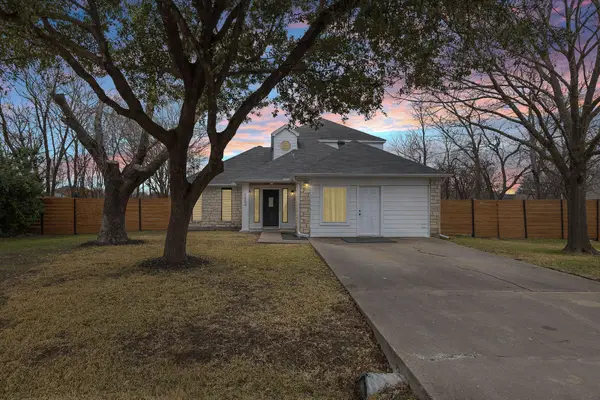 $450,000Active4 beds 3 baths1,547 sq. ft.
$450,000Active4 beds 3 baths1,547 sq. ft.1904 Maple Vista Dr, Pflugerville, TX 78660
MLS# 4712569Listed by: GOODRICH REALTY LLC - Open Sat, 11am to 1pmNew
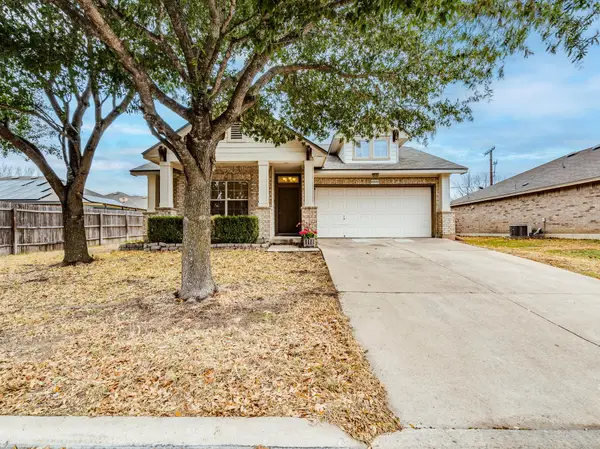 $320,000Active3 beds 2 baths1,496 sq. ft.
$320,000Active3 beds 2 baths1,496 sq. ft.16608 Bridgefarmer Blvd, Pflugerville, TX 78660
MLS# 3905820Listed by: COMPASS RE TEXAS, LLC - New
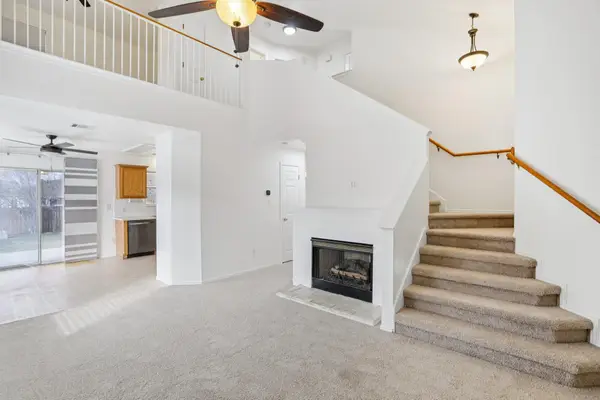 $300,000Active3 beds 3 baths1,436 sq. ft.
$300,000Active3 beds 3 baths1,436 sq. ft.17814 Quitman Mountain Way, Round Rock, TX 78664
MLS# 4495706Listed by: MARTI REALTY GROUP - Open Fri, 12 to 2pmNew
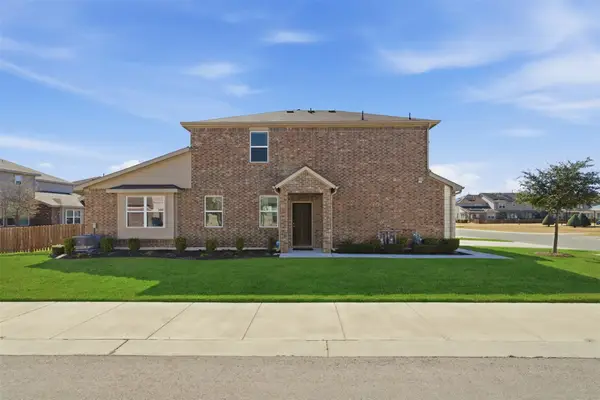 $299,000Active4 beds 3 baths2,124 sq. ft.
$299,000Active4 beds 3 baths2,124 sq. ft.17205C Mayfly Dr, Pflugerville, TX 78660
MLS# 7772019Listed by: JBGOODWIN REALTORS WC - New
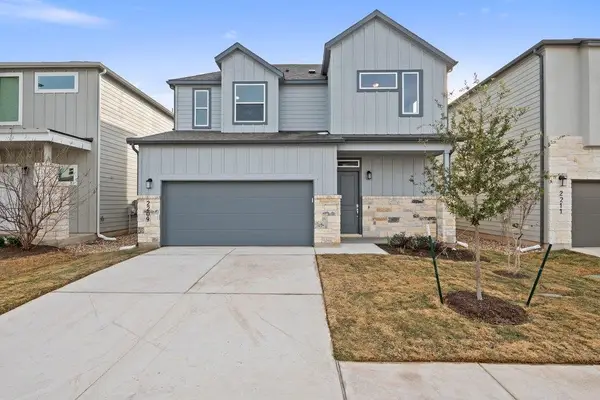 $459,990Active4 beds 4 baths1,862 sq. ft.
$459,990Active4 beds 4 baths1,862 sq. ft.2209 Grenache Dr #34, Round Rock, TX 78664
MLS# 9246072Listed by: CHRISTIE'S INT'L REAL ESTATE - New
 $375,000Active3 beds 2 baths1,733 sq. ft.
$375,000Active3 beds 2 baths1,733 sq. ft.405 Brookhollow Dr, Pflugerville, TX 78660
MLS# 2767489Listed by: COMPASS RE TEXAS, LLC - Open Sat, 1 to 3pmNew
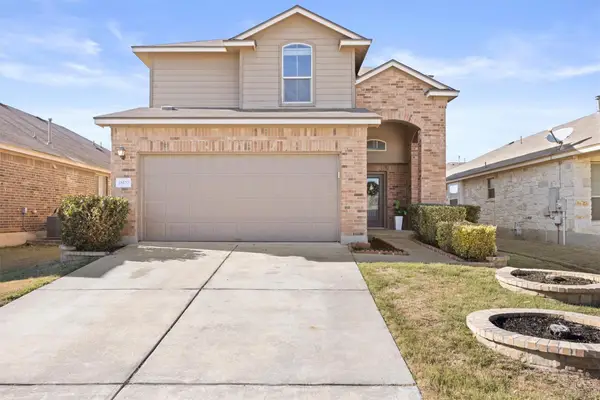 $395,000Active4 beds 3 baths2,138 sq. ft.
$395,000Active4 beds 3 baths2,138 sq. ft.18120 E Moreto Loop, Pflugerville, TX 78660
MLS# 1021594Listed by: COLDWELL BANKER REALTY - New
 $440,000Active3 beds 2 baths1,914 sq. ft.
$440,000Active3 beds 2 baths1,914 sq. ft.21025 Brooklynn Melissa Dr, Pflugerville, TX 78660
MLS# 9473204Listed by: JPAR ROUND ROCK - New
 $450,000Active3 beds 3 baths2,629 sq. ft.
$450,000Active3 beds 3 baths2,629 sq. ft.19500 Cheyenne Valley Dr, Round Rock, TX 78664
MLS# 2411736Listed by: NOBLE REALTY

