3721 Constance Way, Pflugerville, TX 78660
Local realty services provided by:Better Homes and Gardens Real Estate Hometown
Listed by: april maki
Office: brightland homes brokerage
MLS#:4826902
Source:ACTRIS
3721 Constance Way,Pflugerville, TX 78660
$574,990
- 5 Beds
- 4 Baths
- 3,050 sq. ft.
- Single family
- Active
Price summary
- Price:$574,990
- Price per sq. ft.:$188.52
- Monthly HOA dues:$79.17
About this home
The only community within walking distance to Lake Pflugerville and easy access to 130. The Only 5-Bedroom Home Available for a Quick Move-In – Facing Northeast. Welcome to Preserve at Lakeside Meadows, Pflugerville’s newest master-planned community! This beautifully designed two-story home offers 5 spacious bedrooms, 4 full bathrooms, and a versatile game room, perfect for entertaining or relaxing with family. Upon entry, soaring 18-foot ceilings in both the foyer and family room create an open and inviting atmosphere.
The gourmet kitchen is a chef’s dream, featuring a 36” cooktop, vent hood, stainless steel single bowl sink, quartz countertops, and white shaker-style cabinets with modern hardware. A large island accented with two pendant lights provides the perfect space for gathering. Additional highlights include level 2 wood plank flooring in main areas, metal balusters on the staircase, a gas drop at the patio for outdoor grilling, full gutters, and a pre-plumbed loop for a future water softener.
This move-in ready home in Preserve at Lakeside Meadows combines elevated design with everyday convenience. Schedule your showing today!
Contact an agent
Home facts
- Year built:2025
- Listing ID #:4826902
- Updated:December 15, 2025 at 05:41 AM
Rooms and interior
- Bedrooms:5
- Total bathrooms:4
- Full bathrooms:4
- Living area:3,050 sq. ft.
Heating and cooling
- Cooling:Central
- Heating:Central
Structure and exterior
- Roof:Composition
- Year built:2025
- Building area:3,050 sq. ft.
Schools
- High school:Weiss
- Elementary school:Hidden Lake
Finances and disclosures
- Price:$574,990
- Price per sq. ft.:$188.52
New listings near 3721 Constance Way
- New
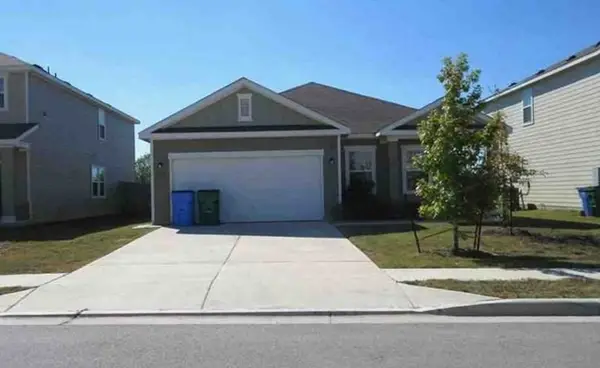 $198,400Active3 beds 2 baths1,420 sq. ft.
$198,400Active3 beds 2 baths1,420 sq. ft.17825 Altesino Cove, Pflugerville, TX 78660
MLS# 26762854Listed by: STARCREST REALTY - New
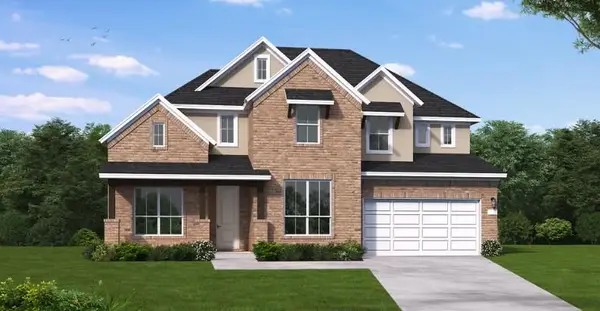 $729,000Active4 beds 5 baths3,849 sq. ft.
$729,000Active4 beds 5 baths3,849 sq. ft.19508 Kelcie Dann Dr, Pflugerville, TX 78660
MLS# 2822300Listed by: NEW HOME NOW - New
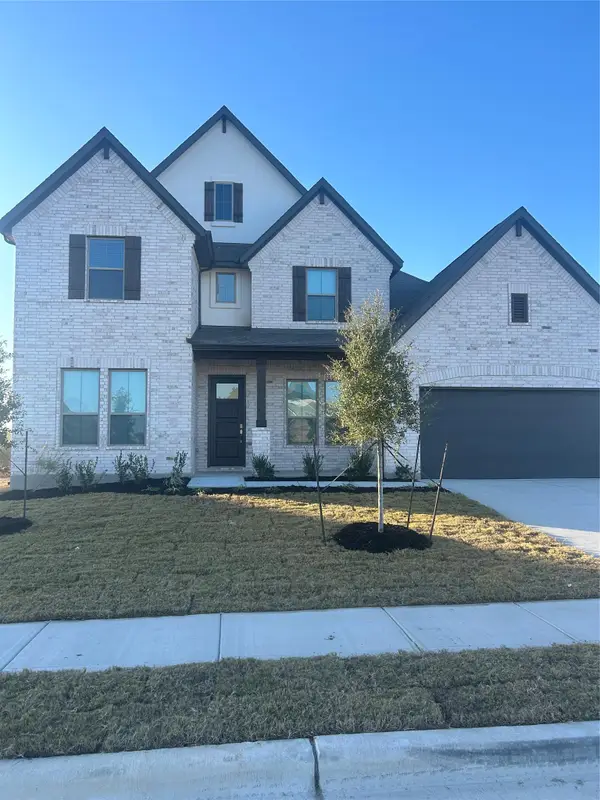 $679,000Active4 beds 4 baths3,440 sq. ft.
$679,000Active4 beds 4 baths3,440 sq. ft.19600 Kelcie Dann Dr, Pflugerville, TX 78660
MLS# 6091310Listed by: NEW HOME NOW - New
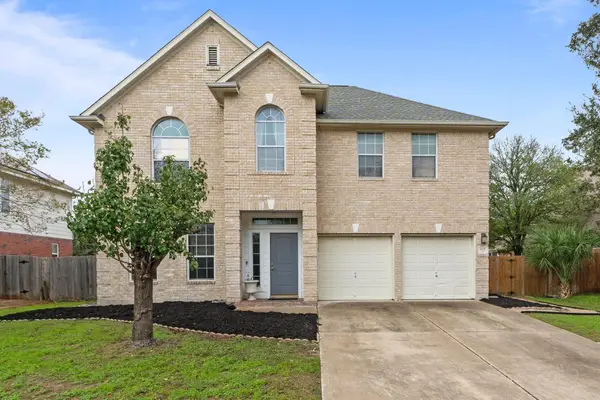 $408,000Active4 beds 3 baths2,743 sq. ft.
$408,000Active4 beds 3 baths2,743 sq. ft.803 Windsor Hill Dr, Pflugerville, TX 78660
MLS# 4558843Listed by: EXP REALTY LLC 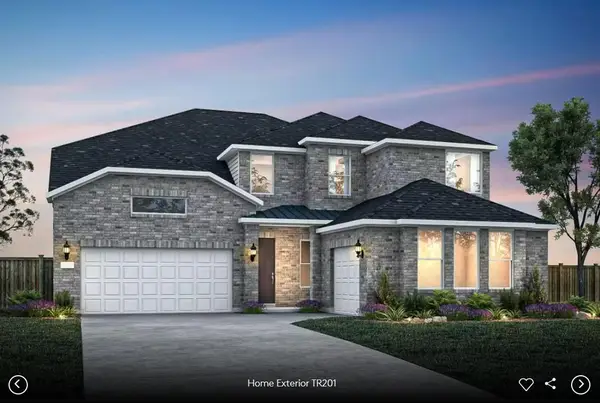 $666,142Pending6 beds 4 baths3,697 sq. ft.
$666,142Pending6 beds 4 baths3,697 sq. ft.16608 Embry Way, Pflugerville, TX 78660
MLS# 2397718Listed by: ERA EXPERTS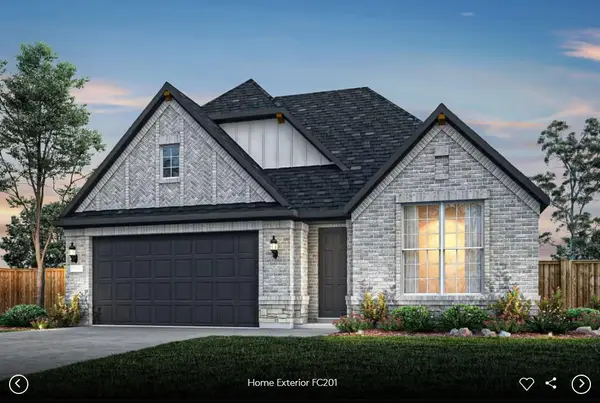 $586,159Pending4 beds 3 baths2,577 sq. ft.
$586,159Pending4 beds 3 baths2,577 sq. ft.16604 Embry Way, Pflugerville, TX 78660
MLS# 2937611Listed by: ERA EXPERTS- New
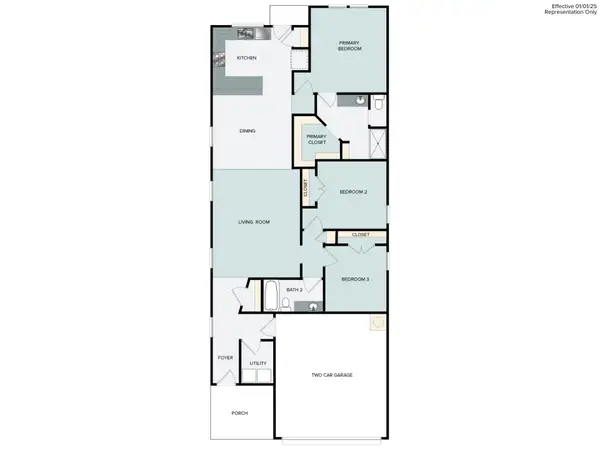 $325,050Active3 beds 2 baths1,533 sq. ft.
$325,050Active3 beds 2 baths1,533 sq. ft.2708 Derwent Dr, Pflugerville, TX 78660
MLS# 4452481Listed by: HOMESUSA.COM - New
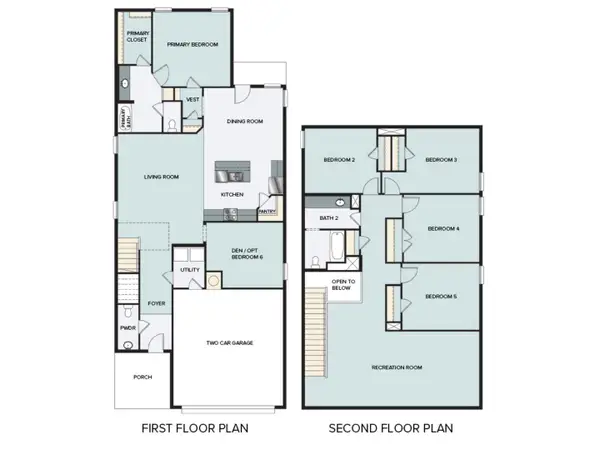 $415,490Active5 beds 3 baths2,637 sq. ft.
$415,490Active5 beds 3 baths2,637 sq. ft.2707 Derwent Dr, Pflugerville, TX 78660
MLS# 3853852Listed by: HOMESUSA.COM - New
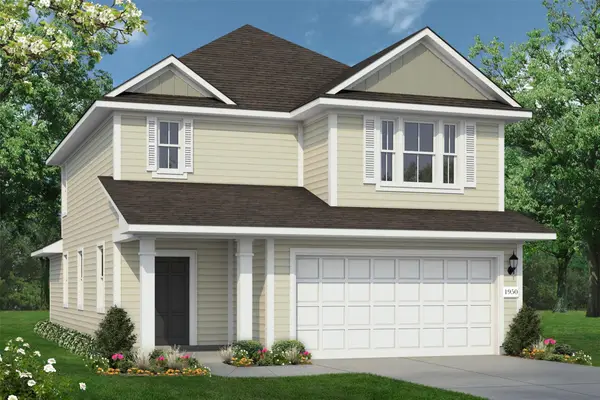 $372,020Active3 beds 3 baths1,997 sq. ft.
$372,020Active3 beds 3 baths1,997 sq. ft.2710 Towy Rd, Pflugerville, TX 78660
MLS# 4296947Listed by: HOMESUSA.COM - New
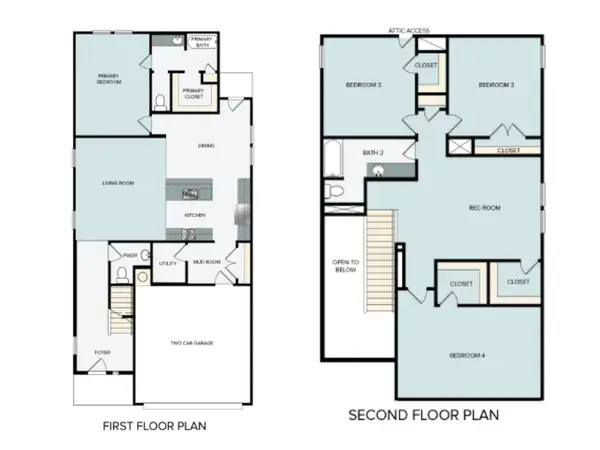 $398,630Active4 beds 3 baths2,446 sq. ft.
$398,630Active4 beds 3 baths2,446 sq. ft.13416 Riding Dr, Pflugerville, TX 78660
MLS# 4753550Listed by: HOMESUSA.COM
