4212 Dutchman Dr, Pflugerville, TX 78660
Local realty services provided by:Better Homes and Gardens Real Estate Winans
Listed by:erica metzger
Office:central metro realty
MLS#:7866737
Source:ACTRIS
4212 Dutchman Dr,Pflugerville, TX 78660
$679,500
- 5 Beds
- 4 Baths
- 3,729 sq. ft.
- Single family
- Active
Price summary
- Price:$679,500
- Price per sq. ft.:$182.22
- Monthly HOA dues:$141
About this home
Assumable VA LOAN 3%!!!!Welcome to this unique custom-built home, a perfect blend of modern elegance and family-friendly design. From the moment you step inside, you are greeted by a grand staircase and a spacious foyer that sets the tone for the rest of this magnificent property. The heart of the home is undoubtedly the chef's dream kitchen. Thoughtfully designed with state-of-the-art appliances, ample counter space, and custom cabinetry, this kitchen is open to the family area, making it ideal for both everyday living and entertaining. Whether you're preparing a family dinner or hosting a gathering, this kitchen provides everything you need with style and efficiency. Walk into the inviting family area, where comfort and elegance come together. The open layout ensures that the kitchen seamlessly flows into this space, fostering a warm and inclusive atmosphere for family and friends. Upstairs, you'll find a game room that promises endless fun and relaxation, offering a dedicated space for various activities and entertainment. The extended covered back porch is perfect for enjoying summer barbecues and outdoor gatherings. This outdoor space is designed for both relaxation and entertainment, providing a sheltered area where you can enjoy fresh air and good company, regardless of the weather.
Experience the charm and functionality of this gorgeous custom-built home, where every detail has been carefully crafted to create a welcoming and luxurious environment for you and your family.
Contact an agent
Home facts
- Year built:2020
- Listing ID #:7866737
- Updated:October 03, 2025 at 03:40 PM
Rooms and interior
- Bedrooms:5
- Total bathrooms:4
- Full bathrooms:3
- Half bathrooms:1
- Living area:3,729 sq. ft.
Heating and cooling
- Cooling:Central
- Heating:Central
Structure and exterior
- Roof:Asphalt
- Year built:2020
- Building area:3,729 sq. ft.
Schools
- High school:Weiss
- Elementary school:Pflugerville
Utilities
- Water:Public
- Sewer:Private Sewer
Finances and disclosures
- Price:$679,500
- Price per sq. ft.:$182.22
- Tax amount:$17,204 (2024)
New listings near 4212 Dutchman Dr
- New
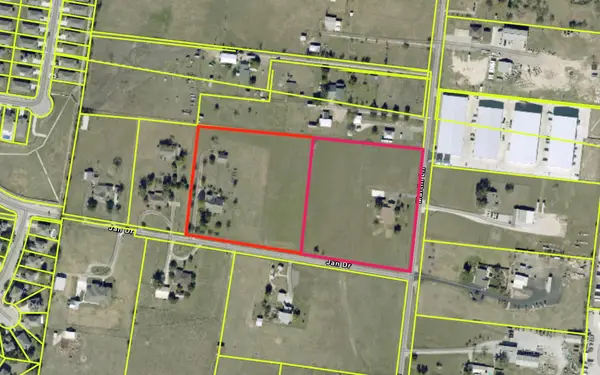 $4,000,000Active0 Acres
$4,000,000Active0 Acres21404 Martin Ln, Pflugerville, TX 78660
MLS# 6012136Listed by: SPECTOWER REALTY GROUP - New
 $550,000Active5 beds 4 baths2,546 sq. ft.
$550,000Active5 beds 4 baths2,546 sq. ft.905 Falkland Trce, Pflugerville, TX 78660
MLS# 3742620Listed by: TRUSTED REALTY - New
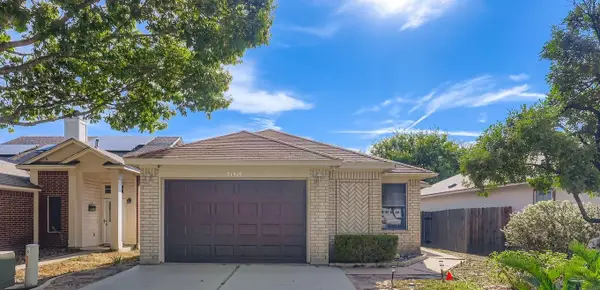 $275,000Active2 beds 2 baths1,114 sq. ft.
$275,000Active2 beds 2 baths1,114 sq. ft.21319 Grand National Ave, Pflugerville, TX 78660
MLS# 2843099Listed by: AG HOMES REAL ESTATE LLC - Open Sun, 11am to 1pmNew
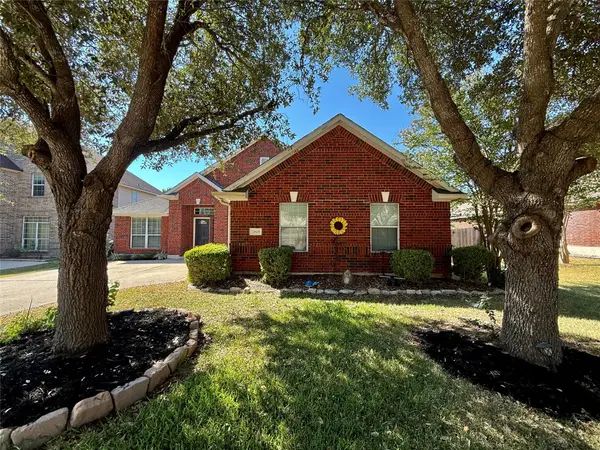 $410,000Active3 beds 2 baths2,078 sq. ft.
$410,000Active3 beds 2 baths2,078 sq. ft.20609 Kearney Hill Rd, Pflugerville, TX 78660
MLS# 1794564Listed by: MORELAND PROPERTIES - Open Sat, 2 to 4pmNew
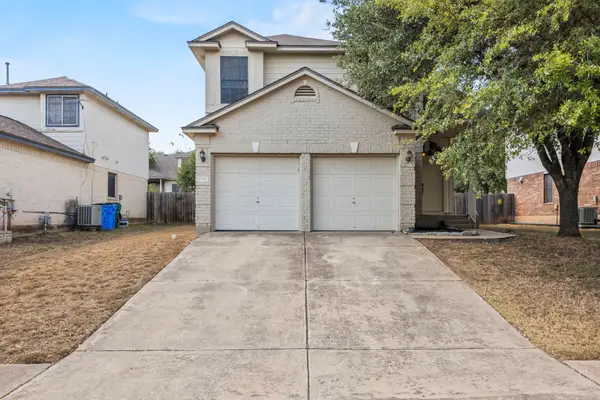 $345,000Active3 beds 3 baths1,599 sq. ft.
$345,000Active3 beds 3 baths1,599 sq. ft.1704 Barilla Mountain Trl, Round Rock, TX 78664
MLS# 2121839Listed by: KELLER WILLIAMS REALTY-RR WC - Open Sun, 2 to 5pmNew
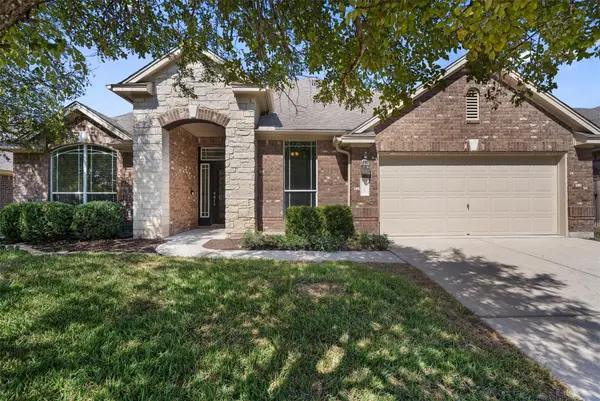 $519,900Active4 beds 3 baths3,047 sq. ft.
$519,900Active4 beds 3 baths3,047 sq. ft.19604 Moorlynch Ave, Pflugerville, TX 78660
MLS# 2050188Listed by: DEAL SMITH REALTY LLC - New
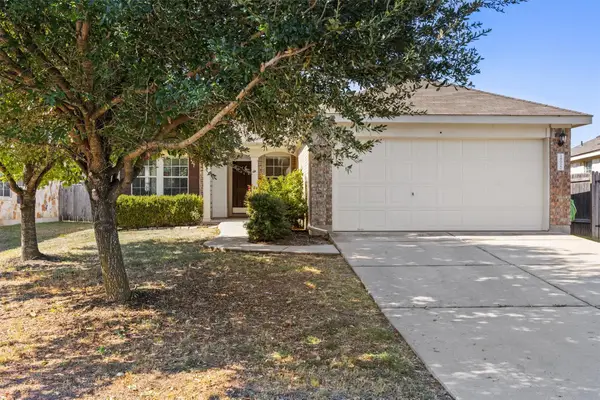 $340,000Active4 beds 2 baths1,454 sq. ft.
$340,000Active4 beds 2 baths1,454 sq. ft.18920 Keeli Ln, Pflugerville, TX 78660
MLS# 2574013Listed by: MODUS REAL ESTATE - New
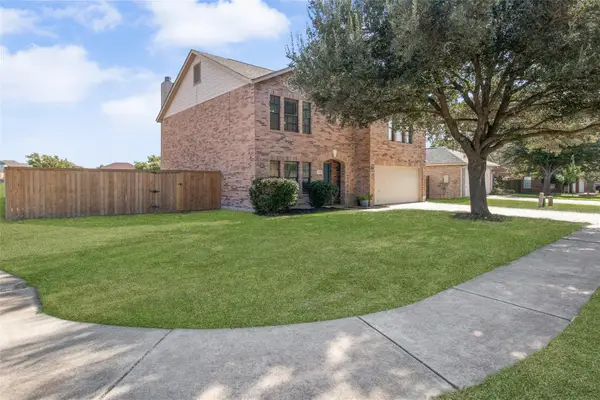 $399,000Active3 beds 3 baths2,834 sq. ft.
$399,000Active3 beds 3 baths2,834 sq. ft.1120 Statler Bend Dr, Pflugerville, TX 78660
MLS# 6036573Listed by: PURE REALTY - New
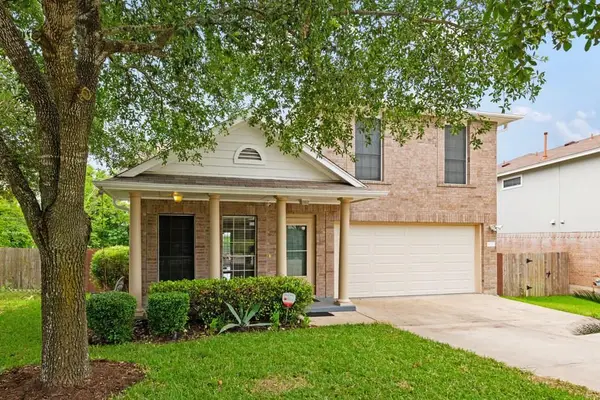 $400,000Active4 beds 4 baths2,041 sq. ft.
$400,000Active4 beds 4 baths2,041 sq. ft.1021 Traci Michelle Dr, Pflugerville, TX 78660
MLS# 9832255Listed by: HORIZON REALTY - Open Sat, 12 to 2pmNew
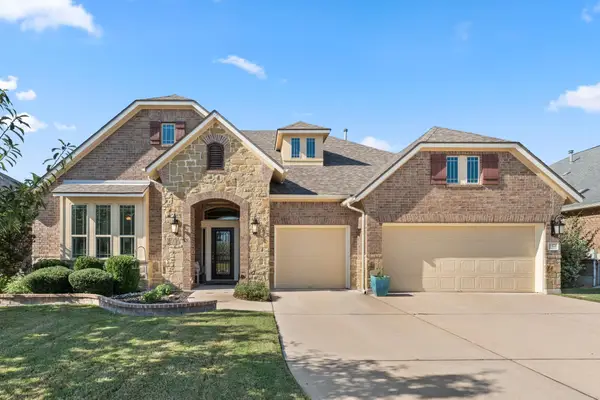 $539,000Active3 beds 3 baths2,643 sq. ft.
$539,000Active3 beds 3 baths2,643 sq. ft.3421 Brown Dipper Dr, Pflugerville, TX 78660
MLS# 5660345Listed by: BRAMLETT PARTNERS
