5801 Pleasanton Pkwy, Pflugerville, TX 78660
Local realty services provided by:Better Homes and Gardens Real Estate Hometown
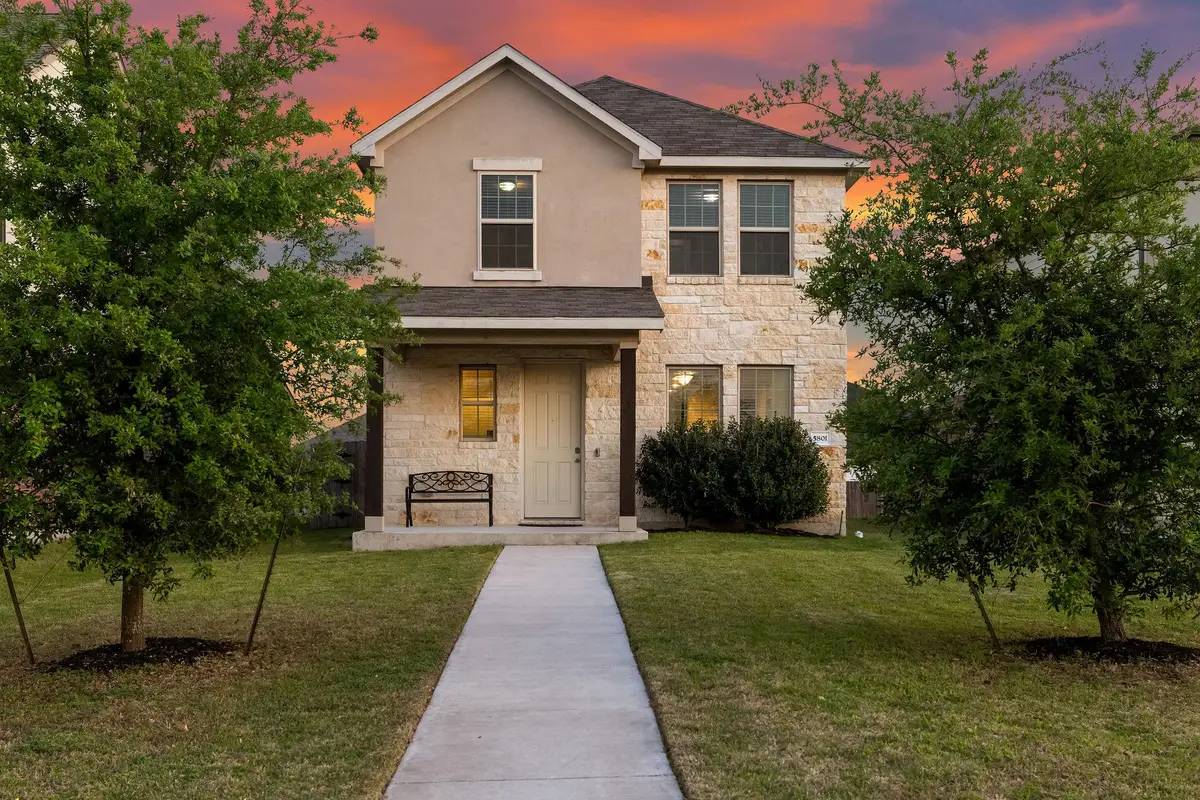
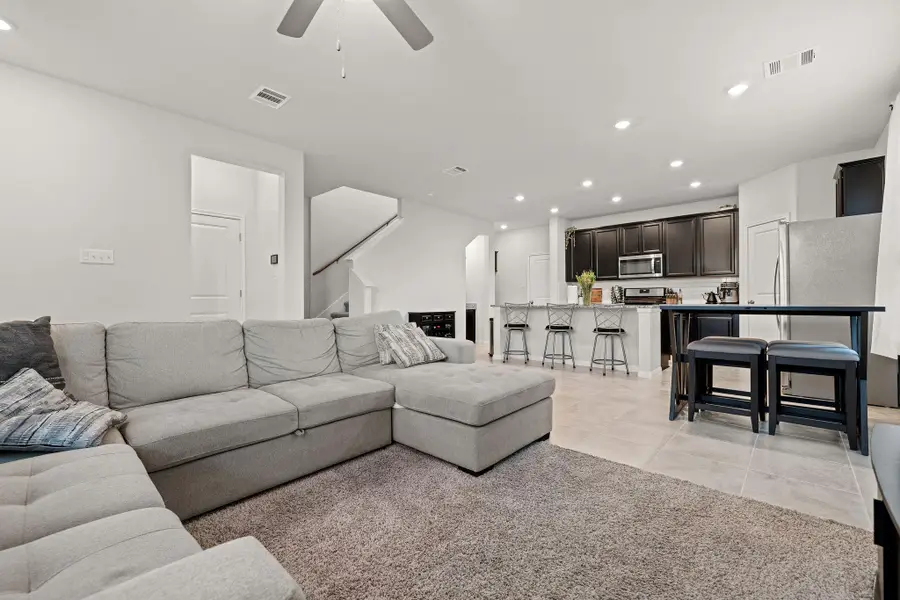
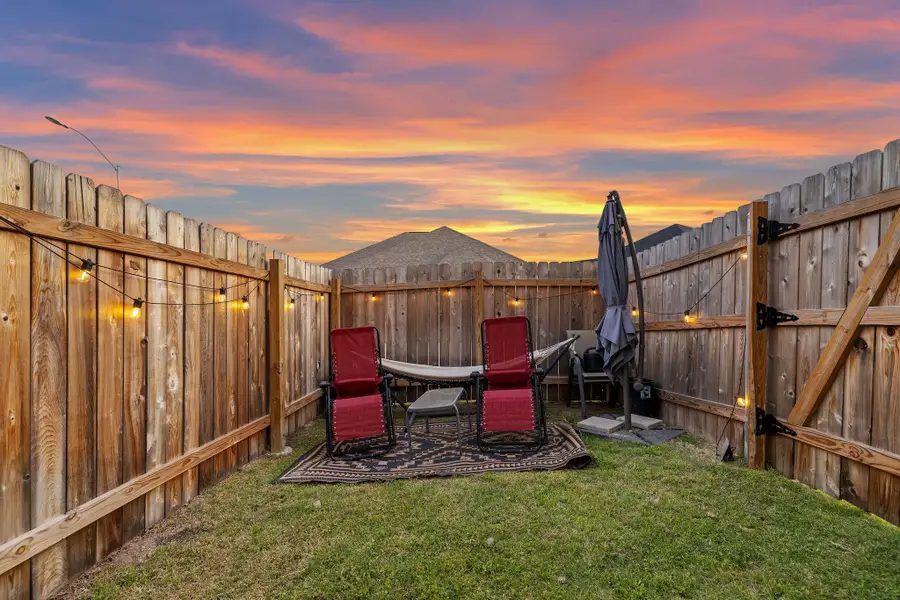
Listed by:mason bleasdell
Office:mark martin and company
MLS#:2146750
Source:ACTRIS
5801 Pleasanton Pkwy,Pflugerville, TX 78660
$350,000
- 3 Beds
- 3 Baths
- 1,912 sq. ft.
- Single family
- Active
Price summary
- Price:$350,000
- Price per sq. ft.:$183.05
- Monthly HOA dues:$60
About this home
SEE VIDEO TOUR linked or web search address!! Having 3 bedrooms (upstairs), 2.5 baths, a loft, open concept main level, upgrades like the mud bench, desk nook, huge primary shower, and on top of the spray foam insulation, this 2019 Meritage build is near everything you could ask for. This home features: fresh touch ups to make it move in ready, gas stove, granite countertops, and lots of natural light being north facing, all of Meritage’s energy efficiency building standards like LED lighting and spray foam insulation, the large upstairs guest bedrooms with large windows, an loft flex space, a huge primary suite with upgraded bathroom with large walk in shower, tons of counter space, and an oversized walk in closet. The neighborhood, Carmel, also hosts top class amenities including a lap pool, shallow pool area, covered hosting spaces, covered playground, walking paths, and all 3 public schools zoned for the home within the community. We are a short distance from the newly opened HEB, Costco, Target, Home Depot, Cowboy Fit, Torchy’s Tacos, and so much more with the Stone Hill Shopping Center around the corner. Enjoy a warm day swimming in the beach or kayaking at Lake Pflugerville, or enjoying local Pflugerville gems like West Pecan Coffee or Hanovers for a round of volleyball. Don’t miss the opportunity to call this home!
Contact an agent
Home facts
- Year built:2019
- Listing Id #:2146750
- Updated:August 13, 2025 at 02:57 PM
Rooms and interior
- Bedrooms:3
- Total bathrooms:3
- Full bathrooms:2
- Half bathrooms:1
- Living area:1,912 sq. ft.
Heating and cooling
- Heating:Heat Pump
Structure and exterior
- Roof:Composition
- Year built:2019
- Building area:1,912 sq. ft.
Schools
- High school:Weiss
- Elementary school:Mott
Utilities
- Water:Public
- Sewer:Public Sewer
Finances and disclosures
- Price:$350,000
- Price per sq. ft.:$183.05
New listings near 5801 Pleasanton Pkwy
- New
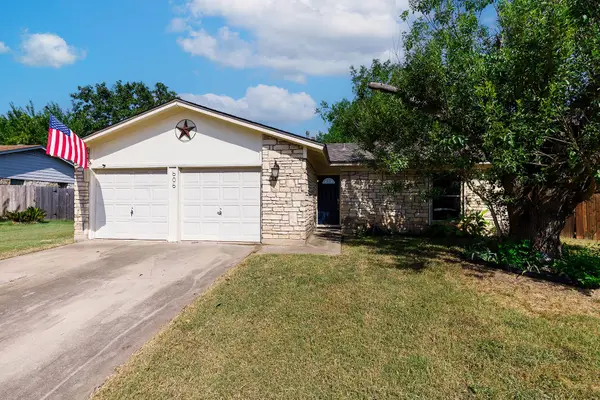 $320,000Active3 beds 2 baths1,153 sq. ft.
$320,000Active3 beds 2 baths1,153 sq. ft.606 Middleway Rd, Pflugerville, TX 78660
MLS# 1709569Listed by: PURE REALTY - New
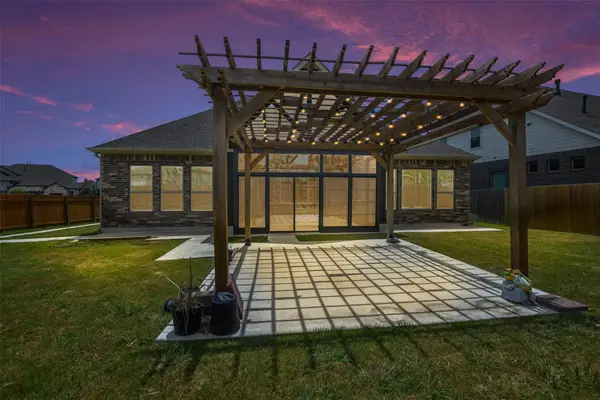 $770,000Active4 beds 4 baths3,584 sq. ft.
$770,000Active4 beds 4 baths3,584 sq. ft.20912 Mouflon Dr, Pflugerville, TX 78660
MLS# 2446015Listed by: COLDWELL BANKER REALTY - Open Sat, 2 to 4pmNew
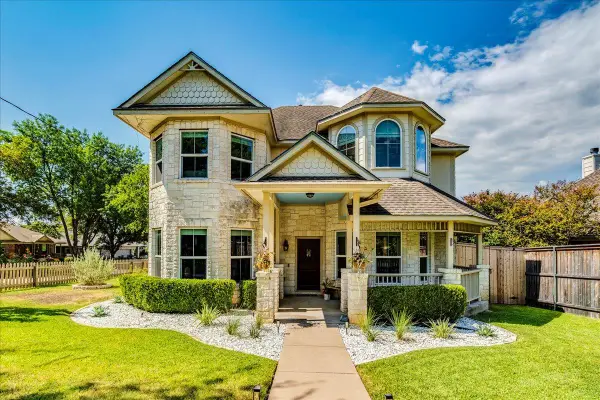 $549,100Active3 beds 3 baths2,050 sq. ft.
$549,100Active3 beds 3 baths2,050 sq. ft.101 E Walter Ave, Pflugerville, TX 78660
MLS# 7825209Listed by: AVALAR AUSTIN - New
 $530,000Active6 beds 4 baths5,383 sq. ft.
$530,000Active6 beds 4 baths5,383 sq. ft.516 Boone Valley Dr, Round Rock, TX 78664
MLS# 2154784Listed by: KELLER WILLIAMS REALTY - New
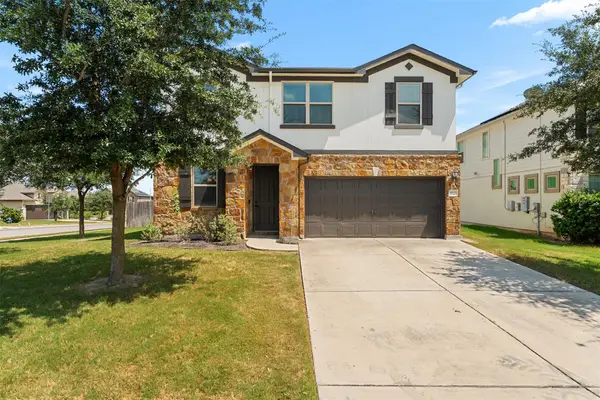 $399,000Active4 beds 3 baths2,270 sq. ft.
$399,000Active4 beds 3 baths2,270 sq. ft.19221 Kimberlite Dr, Pflugerville, TX 78660
MLS# 4776068Listed by: WAVE REALTY GROUP - New
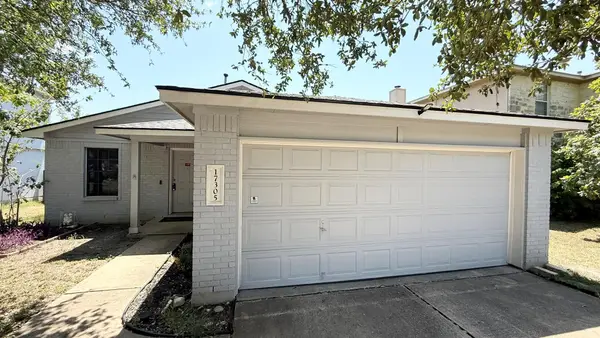 $310,000Active3 beds 2 baths1,464 sq. ft.
$310,000Active3 beds 2 baths1,464 sq. ft.17305 Dashwood Creek Dr, Pflugerville, TX 78660
MLS# 9846750Listed by: VENTURE PARTNERS R.E. - New
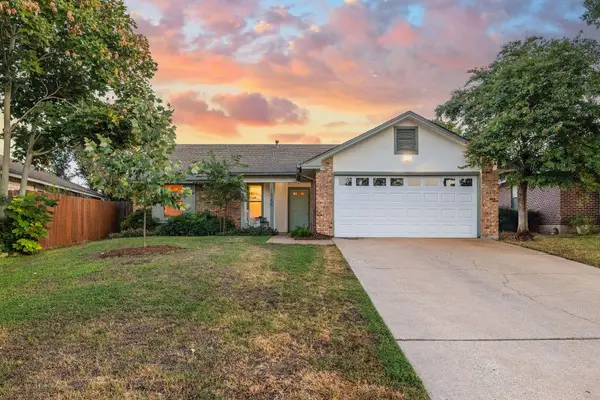 $300,000Active3 beds 2 baths1,112 sq. ft.
$300,000Active3 beds 2 baths1,112 sq. ft.16355 Edgemere Dr, Pflugerville, TX 78660
MLS# 4518646Listed by: MARK MARTIN AND COMPANY - New
 $464,950Active4 beds 3 baths2,720 sq. ft.
$464,950Active4 beds 3 baths2,720 sq. ft.6408 Golden Bough Ln, Pflugerville, TX 78660
MLS# 1318882Listed by: SOLUTIONS REAL ESTATE TEXAS - Open Sat, 11am to 2pmNew
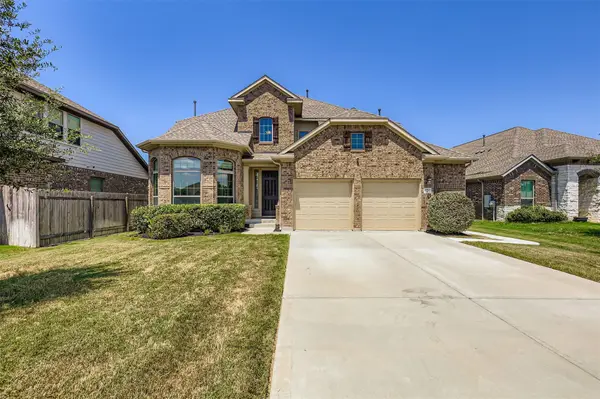 $599,999Active5 beds 4 baths3,182 sq. ft.
$599,999Active5 beds 4 baths3,182 sq. ft.20820 Snow Bunting Ln, Pflugerville, TX 78660
MLS# 9419193Listed by: JBGOODWIN REALTORS WC - New
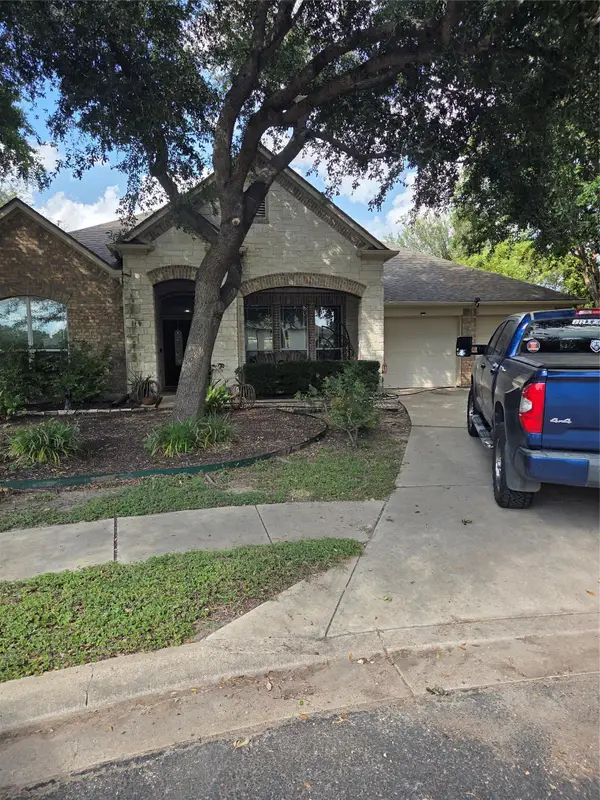 $599,900Active4 beds 3 baths3,430 sq. ft.
$599,900Active4 beds 3 baths3,430 sq. ft.2102 Spotted Owl Cir, Pflugerville, TX 78660
MLS# 1669906Listed by: JOSEPH WALTER REALTY, LLC
