920 Autumn Sage Way, Pflugerville, TX 78660
Local realty services provided by:Better Homes and Gardens Real Estate Hometown
Listed by: chauncey gearhart
Office: fire house realty
MLS#:3715370
Source:ACTRIS
Price summary
- Price:$569,999
- Price per sq. ft.:$180.04
- Monthly HOA dues:$38.92
About this home
Set in the heart of Spring Trails, this thoughtfully designed home offers room to grow and spaces that flex with your lifestyle. With 5 bedrooms, 3.5 bathrooms, and two separate flex areas, there’s space for everyone—whether you need a home office, guest retreat, or game room.
The gourmet kitchen is built for real life, featuring granite countertops, 42-inch cabinets, and plenty of workspace for everyday meals or weekend hosting. Tile flooring downstairs keeps things low-maintenance and high-style, while the open layout brings people together.
Upstairs, the primary suite is a true retreat with a spacious bath that includes a soaking tub, separate vanities, and a walk-in closet that makes mornings easier.
Outside, enjoy practical upgrades like whole-house gutters, a water softener, and a full irrigation system—everything you need to move in and settle down with confidence.
A welcoming space to host, relax, grow into and truly feel at home. This home is ready for whatever comes next.
Contact an agent
Home facts
- Year built:2014
- Listing ID #:3715370
- Updated:December 14, 2025 at 04:10 PM
Rooms and interior
- Bedrooms:5
- Total bathrooms:4
- Full bathrooms:3
- Half bathrooms:1
- Living area:3,166 sq. ft.
Heating and cooling
- Cooling:Central
- Heating:Central
Structure and exterior
- Roof:Composition
- Year built:2014
- Building area:3,166 sq. ft.
Schools
- High school:Hendrickson
- Elementary school:Highland Park (Pflugerville ISD)
Utilities
- Water:Public
- Sewer:Public Sewer
Finances and disclosures
- Price:$569,999
- Price per sq. ft.:$180.04
- Tax amount:$11,518 (2025)
New listings near 920 Autumn Sage Way
- New
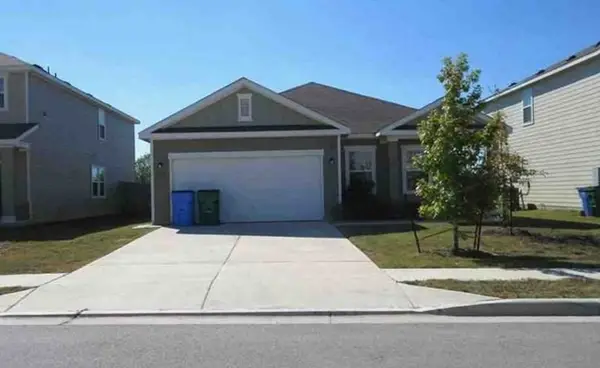 $198,400Active3 beds 2 baths1,420 sq. ft.
$198,400Active3 beds 2 baths1,420 sq. ft.17825 Altesino Cove, Pflugerville, TX 78660
MLS# 26762854Listed by: STARCREST REALTY - Open Sun, 12 to 5pmNew
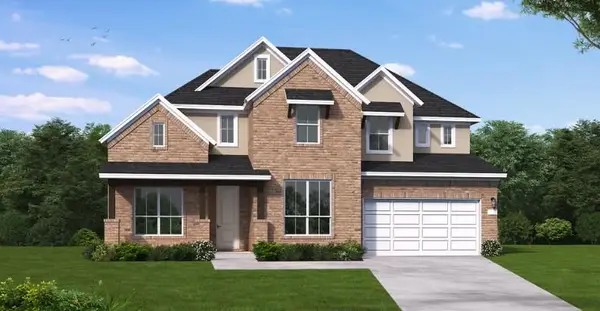 $729,000Active4 beds 5 baths3,849 sq. ft.
$729,000Active4 beds 5 baths3,849 sq. ft.19508 Kelcie Dann Dr, Pflugerville, TX 78660
MLS# 2822300Listed by: NEW HOME NOW - New
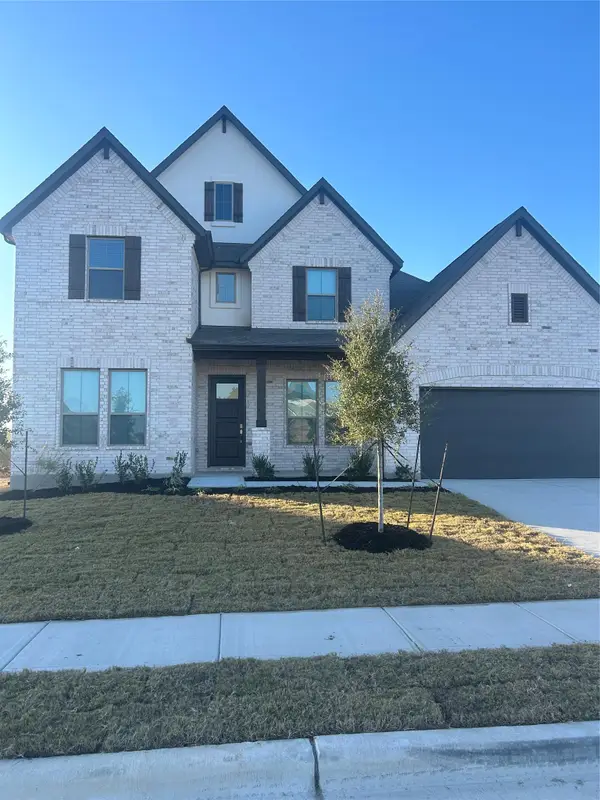 $679,000Active4 beds 4 baths3,440 sq. ft.
$679,000Active4 beds 4 baths3,440 sq. ft.19600 Kelcie Dann Dr, Pflugerville, TX 78660
MLS# 6091310Listed by: NEW HOME NOW - New
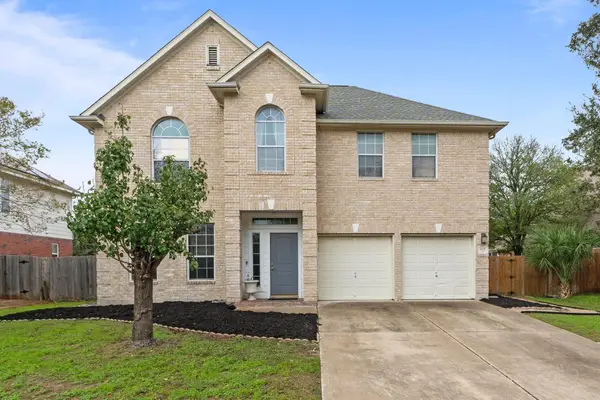 $408,000Active4 beds 3 baths2,743 sq. ft.
$408,000Active4 beds 3 baths2,743 sq. ft.803 Windsor Hill Dr, Pflugerville, TX 78660
MLS# 4558843Listed by: EXP REALTY LLC 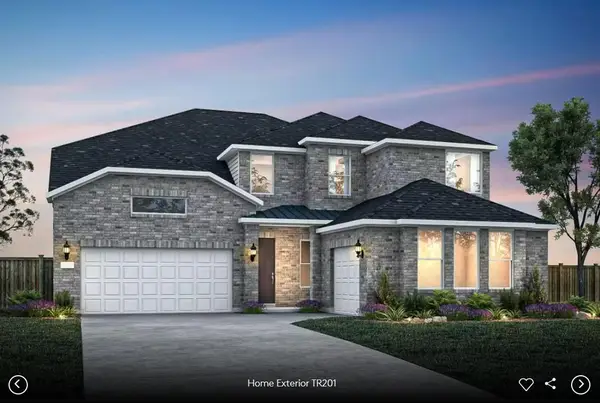 $666,142Pending6 beds 4 baths3,697 sq. ft.
$666,142Pending6 beds 4 baths3,697 sq. ft.16608 Embry Way, Pflugerville, TX 78660
MLS# 2397718Listed by: ERA EXPERTS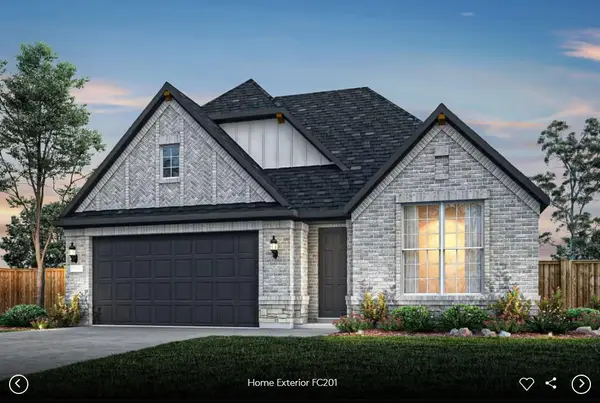 $586,159Pending4 beds 3 baths2,577 sq. ft.
$586,159Pending4 beds 3 baths2,577 sq. ft.16604 Embry Way, Pflugerville, TX 78660
MLS# 2937611Listed by: ERA EXPERTS- New
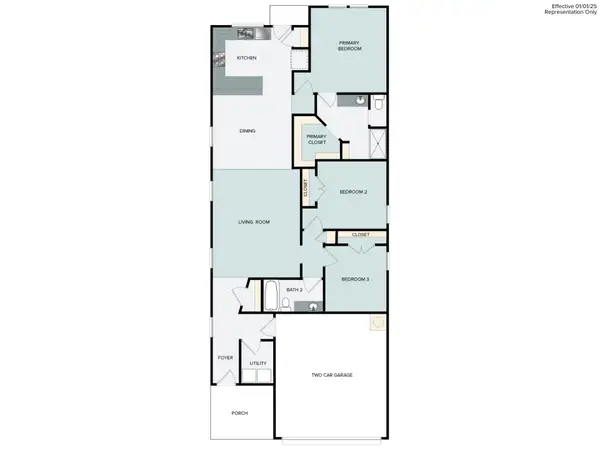 $325,050Active3 beds 2 baths1,533 sq. ft.
$325,050Active3 beds 2 baths1,533 sq. ft.2708 Derwent Dr, Pflugerville, TX 78660
MLS# 4452481Listed by: HOMESUSA.COM - New
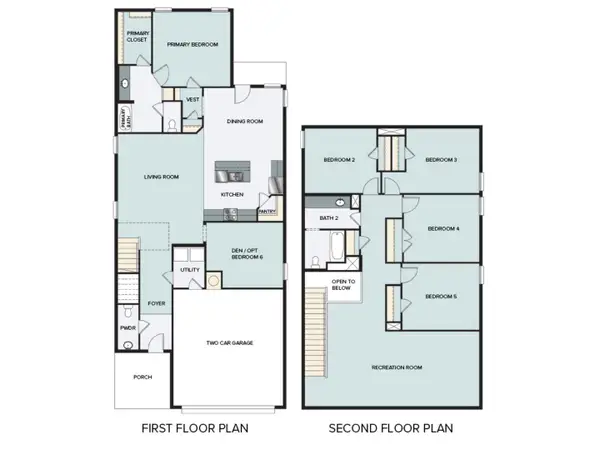 $415,490Active5 beds 3 baths2,637 sq. ft.
$415,490Active5 beds 3 baths2,637 sq. ft.2707 Derwent Dr, Pflugerville, TX 78660
MLS# 3853852Listed by: HOMESUSA.COM - New
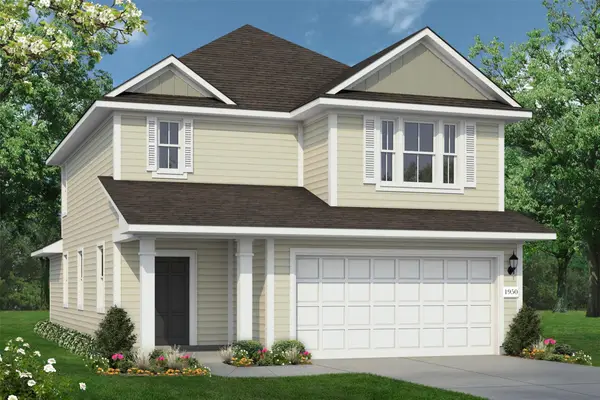 $372,020Active3 beds 3 baths1,997 sq. ft.
$372,020Active3 beds 3 baths1,997 sq. ft.2710 Towy Rd, Pflugerville, TX 78660
MLS# 4296947Listed by: HOMESUSA.COM - New
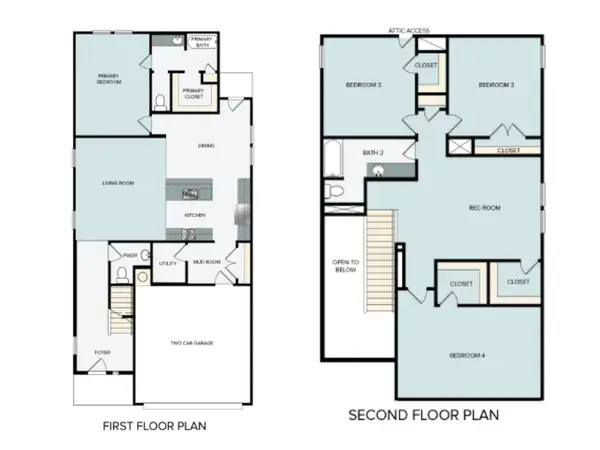 $398,630Active4 beds 3 baths2,446 sq. ft.
$398,630Active4 beds 3 baths2,446 sq. ft.13416 Riding Dr, Pflugerville, TX 78660
MLS# 4753550Listed by: HOMESUSA.COM
