11591 S Farm Road 269, Pickton, TX 75471
Local realty services provided by:Better Homes and Gardens Real Estate I-20 Team
11591 S Farm Road 269,Pickton, TX 75471
$699,500
- 2 Beds
- 3 Baths
- 2,617 sq. ft.
- Farm
- Active
Listed by: janet martin
Office: janet martin realty
MLS#:25008738
Source:TX_GTAR
Price summary
- Price:$699,500
- Price per sq. ft.:$267.29
About this home
Don't miss this one-owner brick chalet-style home with character and charm on a mostly wooded 49 acres with AG-exemption in Southern Hopkins County! In addition, you'll also find a second home that you can keep as a rental or use it for hosting family or guests. A concrete drive to the main house allows easy access to this delightful property. Inside the main house, a 20x20 great room features brick paver flooring, cathedral ceilings, a nice built-in bookcase, brick fireplace, and tons of windows. A second 16x28 living room, with brick paver flooring, could be converted into a third bedroom. An open floor plan provides an easy flow from dining room to the great room. The kitchen includes lots of cabinet storage, a cooktop stove, and double wall oven. Downstairs is the large 14x19 primary ensuite with double sinks, garden tub, 2 separate walk-in closets, and separate shower. Guests also have access to a half-bath downstairs. Upstairs, you'll find a loft, 2nd bedroom with a walk-in closet, and full bathroom. Enjoy a bird's eye view from the 2nd story front deck, accessed from outside. Additional bonuses are high-grade wood panel walls in both living areas and dining room, covered front porch with swing, 2-car attached garage, and storage shed. A smaller house, currently with a tenant, also comes with this property. Retreat to this quiet country setting with a private yard and enchanting outdoor space!
Contact an agent
Home facts
- Year built:1980
- Listing ID #:25008738
- Added:256 day(s) ago
- Updated:February 21, 2026 at 03:36 PM
Rooms and interior
- Bedrooms:2
- Total bathrooms:3
- Full bathrooms:2
- Half bathrooms:1
- Living area:2,617 sq. ft.
Heating and cooling
- Cooling:Central Electric
- Heating:Central Electric
Structure and exterior
- Roof:Composition
- Year built:1980
- Building area:2,617 sq. ft.
- Lot area:49.7 Acres
Schools
- High school:Como-Pickton
- Middle school:Como-Pickton
- Elementary school:Como-Pickton
Utilities
- Water:Cooperative
- Sewer:Conventional Septic System
Finances and disclosures
- Price:$699,500
- Price per sq. ft.:$267.29
New listings near 11591 S Farm Road 269
- New
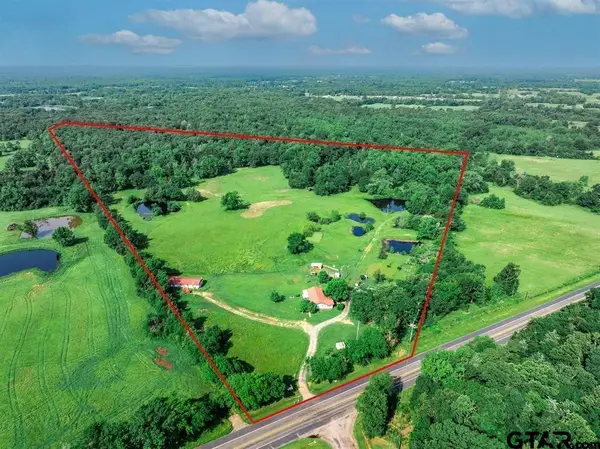 $699,000Active4 beds 4 baths3,086 sq. ft.
$699,000Active4 beds 4 baths3,086 sq. ft.16376 Texas Highway 11 E, Winnsboro, TX 75494
MLS# 21183988Listed by: TOP NOTCH REALTY & ASSOCIATES - New
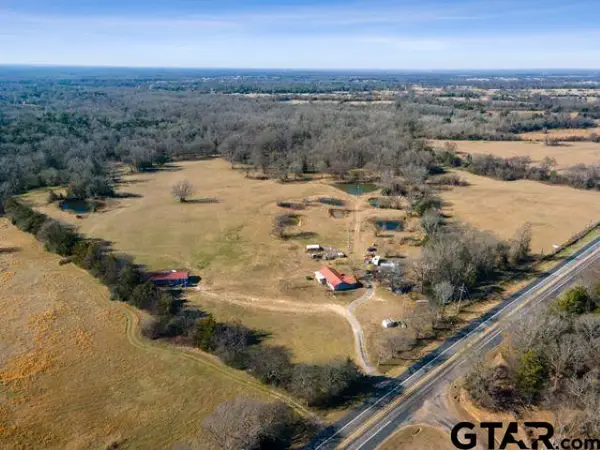 $699,000Active4 beds 4 baths3,000 sq. ft.
$699,000Active4 beds 4 baths3,000 sq. ft.16376 Highway 11, Winnsboro, TX 75494
MLS# 26002312Listed by: TOP NOTCH REALTY & ASSOCIATES 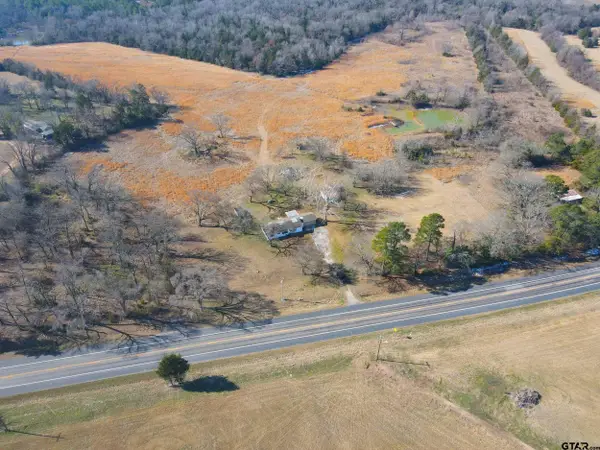 $545,000Active4 beds 2 baths1,450 sq. ft.
$545,000Active4 beds 2 baths1,450 sq. ft.16888 Texas Hwy 11 East, Winnsboro, TX 75494
MLS# 26001475Listed by: CLEMENTS, REALTORS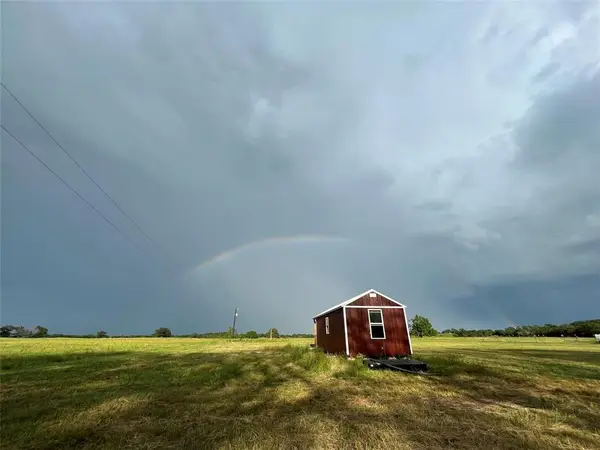 Listed by BHGRE$115,000Active6.62 Acres
Listed by BHGRE$115,000Active6.62 Acres527 County Road 3351, Saltillo, TX 75478
MLS# 21157773Listed by: BETTER HOMES & GARDENS, WINANS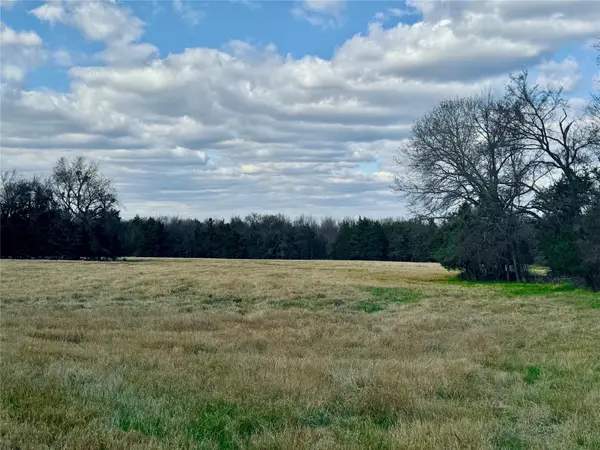 $333,500Active29 Acres
$333,500Active29 Acres29 Acres County Road 2400, Pickton, TX 75471
MLS# 21154199Listed by: JANET MARTIN REALTY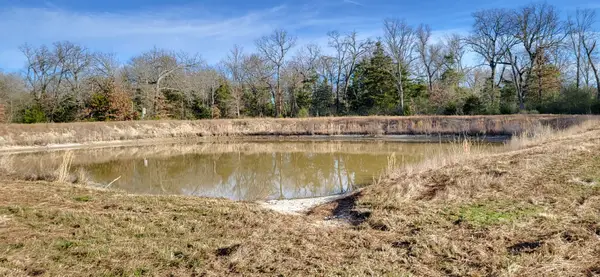 $171,360Pending14.28 Acres
$171,360Pending14.28 Acres1191 County Road 2420, Pickton, TX 75471
MLS# 21151161Listed by: FREEDOM REALTY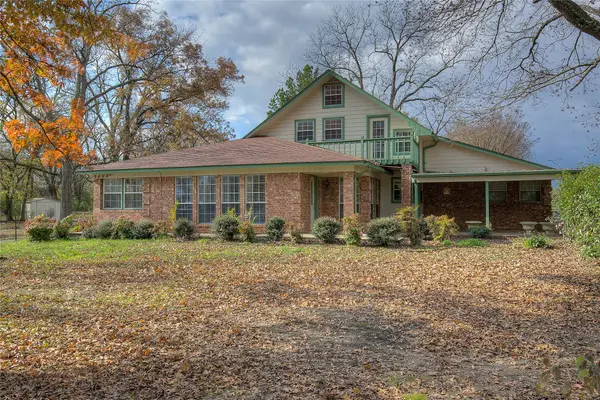 $289,900Active3 beds 2 baths2,053 sq. ft.
$289,900Active3 beds 2 baths2,053 sq. ft.9464 Farm Road 269 S, Pickton, TX 75471
MLS# 21135340Listed by: CENTURY 21 FIRST GROUP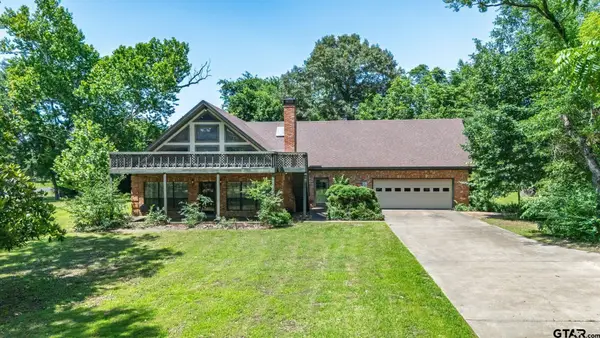 $399,900Active2 beds 3 baths2,617 sq. ft.
$399,900Active2 beds 3 baths2,617 sq. ft.11591-1 S Farm Road 269, Pickton, TX 75471
MLS# 25016590Listed by: JANET MARTIN REALTY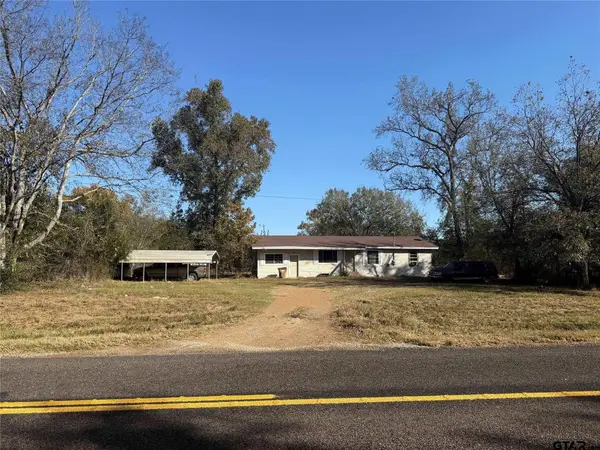 $299,000Active2 beds 3 baths1,480 sq. ft.
$299,000Active2 beds 3 baths1,480 sq. ft.11591-2 S Farm Road 269, Pickton, TX 75471
MLS# 25016591Listed by: JANET MARTIN REALTY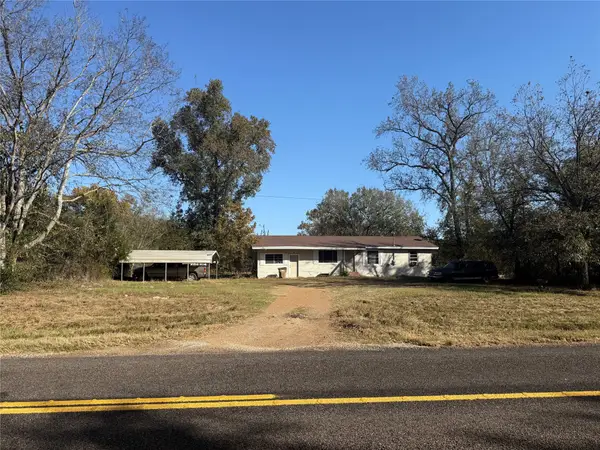 $299,000Active2 beds 2 baths1,480 sq. ft.
$299,000Active2 beds 2 baths1,480 sq. ft.11591-2 Farm Road 269 S, Pickton, TX 75471
MLS# 21111009Listed by: JANET MARTIN REALTY

