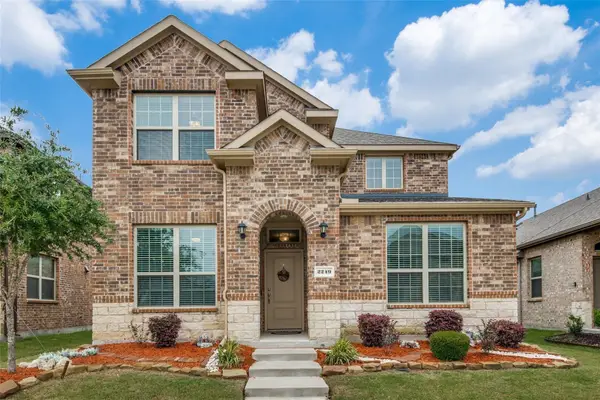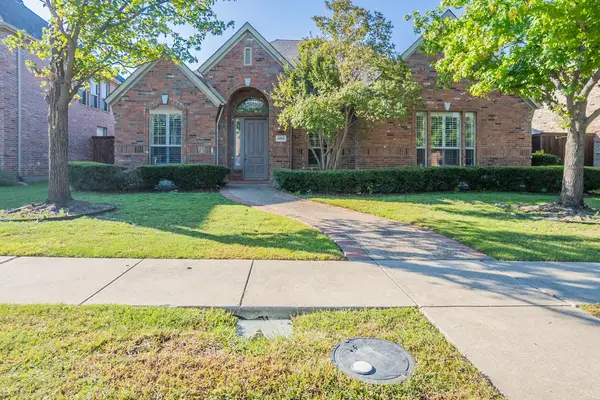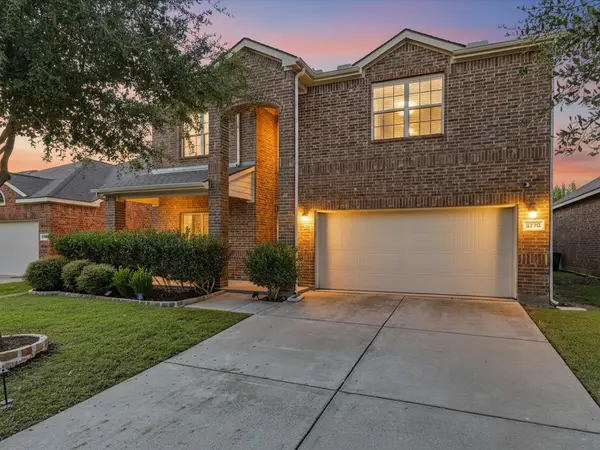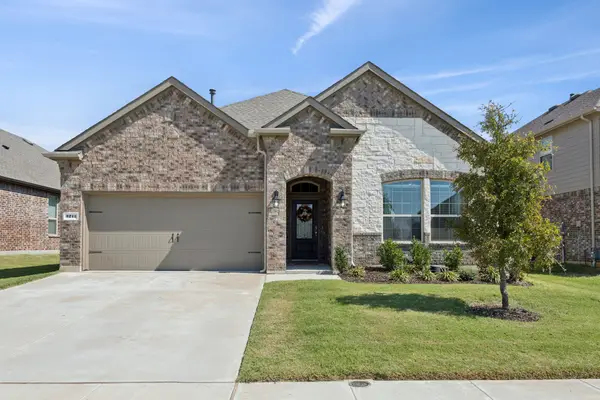737 Purple Dome Drive, Pilot Point Aubrey, TX 76247
Local realty services provided by:Better Homes and Gardens Real Estate Senter, REALTORS(R)
737 Purple Dome Drive,Fort Worth, TX 76247
$575,000
- 4 Beds
- 4 Baths
- 2,963 sq. ft.
- Single family
- Pending
Listed by:dina verteramo888-524-3182
Office:dina verteramo
MLS#:20966105
Source:GDAR
Price summary
- Price:$575,000
- Price per sq. ft.:$194.06
- Monthly HOA dues:$68.75
About this home
MLS# 20966105 - Built by Highland Homes - Ready Now! ~ Ask about our Interest Rate Promo on available New Homes Highland Homes is an A+ Texas Home Builder known for award-winning architecture, quality craftsmanship, & exemplary customer care. Located in the sought-after Master-Planned Community of Wildflower Ranch. Featuring a Lazy River Snack Shack. Onsite NW ISD Elementary School. Easy access to HWY 114 & I-35W. Just 30 Minutes to DFW Airport, Denton or Downtown Fort Worth. Welcome to the stylized living of custom Playgrounds, Hike & Bike Trails, Dog-Walking Park, Community Pavilion & Events Lawn. A Lifestyles Coordinator organizes family-focused activities. Relax in the air-conditioned Clubhouse or resort-inspired Pool. Explore local fare of nearby Roanoke, Southlake & Grapevine. This open-concept home offers high-volume ceiling. A fresh modern color palette of upgraded finishes, fixtures & surfaces. Inspired Pro Kitchen.
Contact an agent
Home facts
- Year built:2025
- Listing ID #:20966105
- Added:113 day(s) ago
- Updated:October 03, 2025 at 07:11 AM
Rooms and interior
- Bedrooms:4
- Total bathrooms:4
- Full bathrooms:4
- Living area:2,963 sq. ft.
Heating and cooling
- Cooling:Ceiling Fans, Central Air, Electric
- Heating:Natural Gas
Structure and exterior
- Roof:Composition
- Year built:2025
- Building area:2,963 sq. ft.
- Lot area:0.13 Acres
Schools
- High school:Northwest
- Middle school:Chisholmtr
- Elementary school:Alan and Andra Perrin
Finances and disclosures
- Price:$575,000
- Price per sq. ft.:$194.06
New listings near 737 Purple Dome Drive
- New
 $415,000Active4 beds 3 baths2,278 sq. ft.
$415,000Active4 beds 3 baths2,278 sq. ft.2249 Barx Drive, Little Elm, TX 75068
MLS# 21076916Listed by: STRIDE REAL ESTATE, LLC - New
 $365,000Active3 beds 2 baths1,797 sq. ft.
$365,000Active3 beds 2 baths1,797 sq. ft.2104 Miramar Drive, Little Elm, TX 75068
MLS# 21076541Listed by: JS REALTY - New
 $550,000Active3 beds 4 baths2,941 sq. ft.
$550,000Active3 beds 4 baths2,941 sq. ft.2503 April Sound Lane, Frisco, TX 75033
MLS# 21064353Listed by: MAINSTAY BROKERAGE LLC - New
 $425,000Active4 beds 3 baths2,908 sq. ft.
$425,000Active4 beds 3 baths2,908 sq. ft.8716 Sierra Trail, Cross Roads, TX 76227
MLS# 21072610Listed by: HOUSE BROKERAGE - Open Sat, 11am to 1pmNew
 $400,000Active4 beds 3 baths2,510 sq. ft.
$400,000Active4 beds 3 baths2,510 sq. ft.3212 Brady Starr Drive, Aubrey, TX 76227
MLS# 21076658Listed by: REAL - Open Sun, 2 to 4pmNew
 $360,000Active3 beds 2 baths1,689 sq. ft.
$360,000Active3 beds 2 baths1,689 sq. ft.308 Sheridan Road, Oak Point, TX 75068
MLS# 21067200Listed by: RUSSELL REALTY - Open Sun, 1 to 3pmNew
 $350,000Active3 beds 2 baths1,587 sq. ft.
$350,000Active3 beds 2 baths1,587 sq. ft.2257 Miramar Drive, Little Elm, TX 75068
MLS# 21074094Listed by: EXP REALTY - New
 $510,000Active4 beds 3 baths2,704 sq. ft.
$510,000Active4 beds 3 baths2,704 sq. ft.312 Magnolia Street, Oak Point, TX 75068
MLS# 21050972Listed by: KELLER WILLIAMS REALTY - New
 $1,249,900Active5 beds 7 baths4,537 sq. ft.
$1,249,900Active5 beds 7 baths4,537 sq. ft.4312 Sunrise Lane, Celina, TX 75078
MLS# 21076720Listed by: HOMESUSA.COM - New
 $1,000,000Active3 beds 2 baths1,800 sq. ft.
$1,000,000Active3 beds 2 baths1,800 sq. ft.5167 Rock Hill Road, Aubrey, TX 76227
MLS# 21074228Listed by: REAL
