14418 Mietner Street, Pilot Point, TX 76258
Local realty services provided by:Better Homes and Gardens Real Estate Edwards & Associates
14418 Mietner Street,Pilot Point, TX 76258
$439,970
- 3 Beds
- 2 Baths
- 2,080 sq. ft.
- Single family
- Active
Listed by: randol vick817-876-8447
Office: randol j. vick, broker
MLS#:21062147
Source:GDAR
Price summary
- Price:$439,970
- Price per sq. ft.:$211.52
- Monthly HOA dues:$70.83
About this home
MLS# 21062147 - Built by Pacesetter Homes - Dec 2025 completion! ~ 14418 Mietner Street is a thoughtfully designed single-story home featuring 3 bedrooms, 2 bathrooms, and a private study perfect for a home office or quiet retreat. The spacious family room stands out with a pop-up ceiling and flows seamlessly into a deluxe kitchen with quartz countertops, 36 upper cabinets, a 30 cooktop, pendant lighting, and a pop-up outlet at the island. The primary suite is filled with natural light thanks to added windows and a charming box-out window, while the deluxe master bath includes a separate tub and shower with chrome-finished fixtures. A drop zone mud bench adds everyday convenience near the garage entry, and full gutters provide protection around the entire home. Enjoy outdoor living on the covered patio, ideal for relaxing or entertaining. Your Pacesetter Home comes equipped with a suite of smart features designed to enhance everyday living.-Ring Video Doorbell-Brillant Smart Home System to control lighting and music-Honeywell Smart T6 Thermostat for energy savings-WiFi-enabled Garage Door-Rainbird Wifi-capable Sprinkler SystemPlus, enjoy added support with White Glove Servicea personalized, post-closing appointment to get all your smart home features connected and ready to use.
Contact an agent
Home facts
- Year built:2025
- Listing ID #:21062147
- Added:99 day(s) ago
- Updated:December 25, 2025 at 12:50 PM
Rooms and interior
- Bedrooms:3
- Total bathrooms:2
- Full bathrooms:2
- Living area:2,080 sq. ft.
Heating and cooling
- Cooling:Ceiling Fans, Central Air, Heat Pump
- Heating:Central, Heat Pump, Natural Gas
Structure and exterior
- Roof:Composition
- Year built:2025
- Building area:2,080 sq. ft.
- Lot area:0.13 Acres
Schools
- High school:Celina
- Middle school:Jerry & Linda Moore
- Elementary school:Tommie Dobie Bothwell
Finances and disclosures
- Price:$439,970
- Price per sq. ft.:$211.52
New listings near 14418 Mietner Street
- New
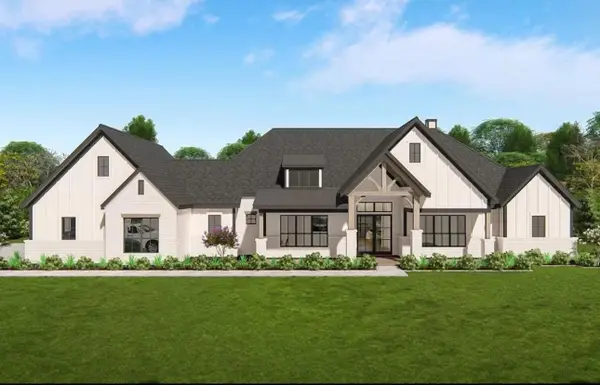 $1,080,000Active3 beds 4 baths3,590 sq. ft.
$1,080,000Active3 beds 4 baths3,590 sq. ft.720 Vest Lane, Pilot Point, TX 76258
MLS# 21134117Listed by: KEITH W SMITH - Open Sat, 12 to 5:30pmNew
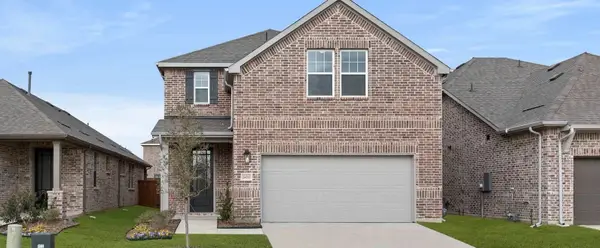 $425,000Active5 beds 4 baths2,780 sq. ft.
$425,000Active5 beds 4 baths2,780 sq. ft.14161 Gallatin Street, Pilot Point, TX 76258
MLS# 21137271Listed by: HOMESUSA.COM  $459,990Active4 beds 4 baths2,608 sq. ft.
$459,990Active4 beds 4 baths2,608 sq. ft.14569 Herschel Street, Pilot Point, TX 75009
MLS# 21111121Listed by: WILLIAM ROBERDS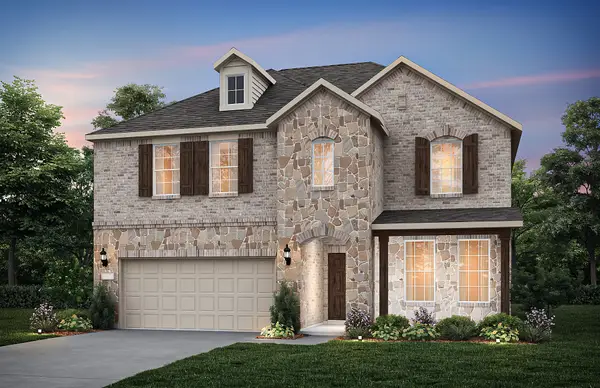 $444,990Pending5 beds 4 baths3,051 sq. ft.
$444,990Pending5 beds 4 baths3,051 sq. ft.14562 Lovelace Street, Pilot Point, TX 75009
MLS# 21117537Listed by: WILLIAM ROBERDS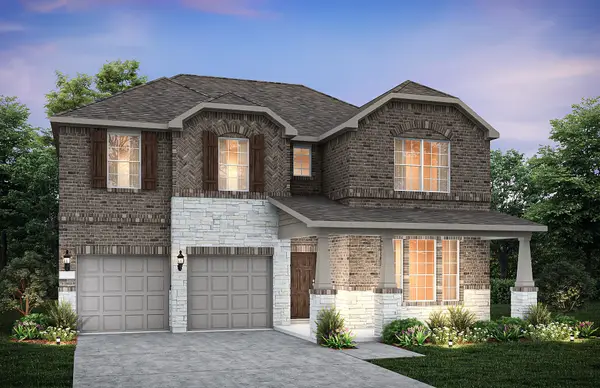 $456,650Active5 beds 4 baths3,095 sq. ft.
$456,650Active5 beds 4 baths3,095 sq. ft.5916 Hodgkin Avenue, Pilot Point, TX 75009
MLS# 21125600Listed by: WILLIAM ROBERDS- New
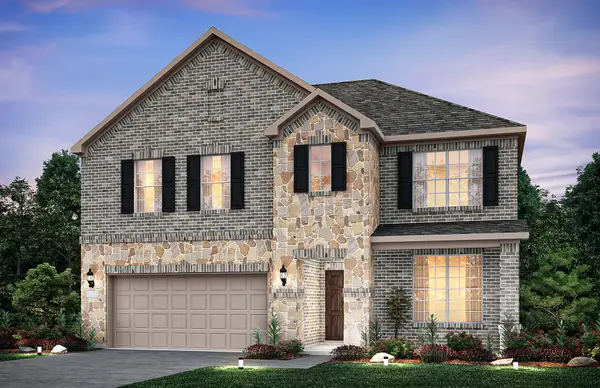 $511,350Active5 beds 4 baths3,122 sq. ft.
$511,350Active5 beds 4 baths3,122 sq. ft.14566 Jemison Street, Pilot Point, TX 75009
MLS# 21135438Listed by: WILLIAM ROBERDS - New
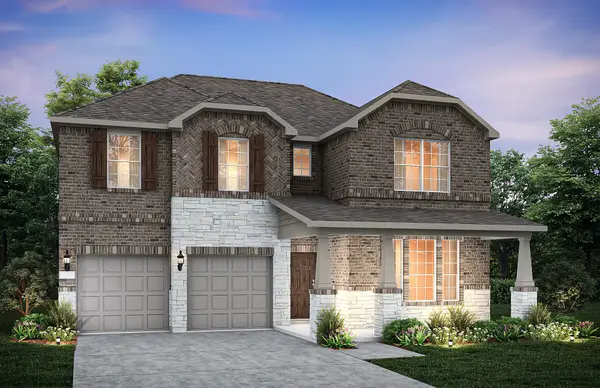 $464,640Active5 beds 4 baths2,807 sq. ft.
$464,640Active5 beds 4 baths2,807 sq. ft.14558 Lovelace Street, Pilot Point, TX 75009
MLS# 21135458Listed by: WILLIAM ROBERDS 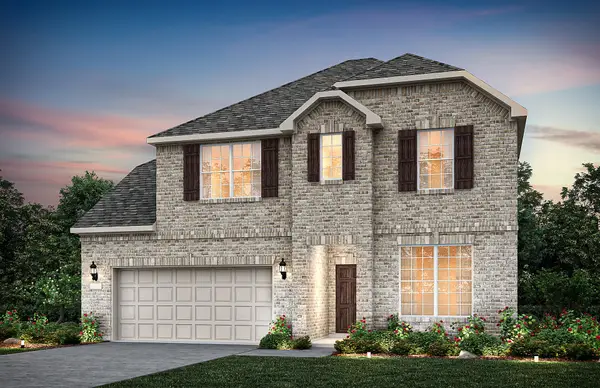 $521,780Active5 beds 4 baths3,684 sq. ft.
$521,780Active5 beds 4 baths3,684 sq. ft.5866 Blackwell Avenue, Pilot Point, TX 75009
MLS# 20937191Listed by: WILLIAM ROBERDS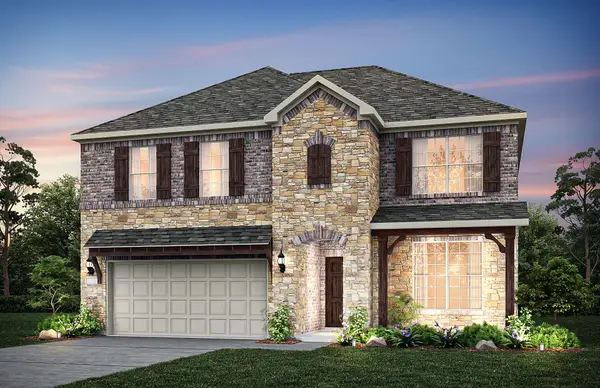 $499,990Active5 beds 4 baths3,122 sq. ft.
$499,990Active5 beds 4 baths3,122 sq. ft.14770 Florence Cooper Lane, Pilot Point, TX 75009
MLS# 21045673Listed by: WILLIAM ROBERDS $496,060Active5 beds 4 baths2,976 sq. ft.
$496,060Active5 beds 4 baths2,976 sq. ft.5854 Blackwell Avenue, Pilot Point, TX 75009
MLS# 21063448Listed by: WILLIAM ROBERDS
