5806 Blackwell Avenue, Pilot Point, TX 75009
Local realty services provided by:Better Homes and Gardens Real Estate Lindsey Realty
Listed by: kathryn corey469-222-5335
Office: monument realty
MLS#:21093510
Source:GDAR
Price summary
- Price:$519,990
- Price per sq. ft.:$172.98
- Monthly HOA dues:$70.83
About this home
STONEHOLLOW HOMES! CREEKVIEW MEADOWS! HIGHLY ACCLAIMED CELINA ISD! POPULAR BASALT FLOOR PLAN! DECEMBER COMPLETION!
Welcome to this exceptional 5 BEDROOM, 4 BATHROOM home w. an upstairs game room and over 3,006 sq.ft. of thoughtfully designed living space. Perfectly situated in the rolling plains of Pilot Point. This home offers luxury living inside and out. An open floor plan w. a high ceiling in family room and plenty of large windows to let in all of the natural light. Rich nail down WHITE OAK wood floors w. a warm stain flow throughout the entry, kitchen, dining and living spaces. A gourmet kitchen appointed w. painted cabinets and luxurious quartz paired w. a stunning Serliana backsplash tile to bring it all together. Built-in gas cooktop and separate oven. Large, single bowl stainless sink. SPACIOUS CORNER PANTRY! Under cabinet task lighting! Open floor plan that lives very large w. the kitchen looking over the massive island! Family Room anchored w. a direct vent corner fireplace w. stone to ceiling and cedar mantel. Windows in all the right places allow plenty of natural light. Private study at front near entry! Primary bedroom w. long window seat! Beautifully designed PRIMARY BATH w. SPACIOUS SHOWER finished in a stunning Zellige tile. ALL secondary baths w. light Shoji White cabinets, w. quartz countertops. Entertainment overflows upstairs w. spacious GAME ROOM that leads to an even larger MEDIA ROOM! Stonehollow features also include 5 in. baseboards, tankless hot water heater, floor plug in family room, framed mirror at primary and powder baths, rounded corners, lots of extra LED disc lighting through out, radiant barrier roof deck, elongated toilets, smart lock front door, builder 1-2-10 warranty and so much more. Celina area is more convenient each day w. HEB, Costco, Lowes, Home Depot and a new state of the art Methodist hospital under construction. Minutes from the nostalgic Downtown Celina Square. Come join this thriving and growing small town!
Contact an agent
Home facts
- Year built:2025
- Listing ID #:21093510
- Added:113 day(s) ago
- Updated:February 11, 2026 at 12:41 PM
Rooms and interior
- Bedrooms:5
- Total bathrooms:4
- Full bathrooms:4
- Living area:3,006 sq. ft.
Heating and cooling
- Cooling:Ceiling Fans, Central Air, Electric
- Heating:Central, Natural Gas
Structure and exterior
- Roof:Composition
- Year built:2025
- Building area:3,006 sq. ft.
- Lot area:0.13 Acres
Schools
- High school:Celina
- Middle school:Jerry & Linda Moore
- Elementary school:Tommie Dobie Bothwell
Finances and disclosures
- Price:$519,990
- Price per sq. ft.:$172.98
New listings near 5806 Blackwell Avenue
- New
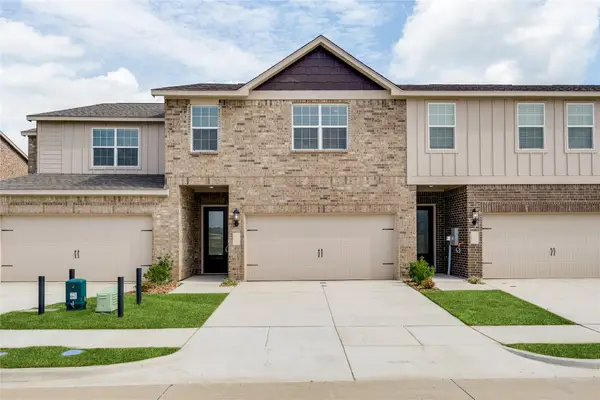 $315,900Active3 beds 3 baths1,928 sq. ft.
$315,900Active3 beds 3 baths1,928 sq. ft.449 Mb's Way, Pilot Point, TX 76258
MLS# 21177140Listed by: LGI HOMES - New
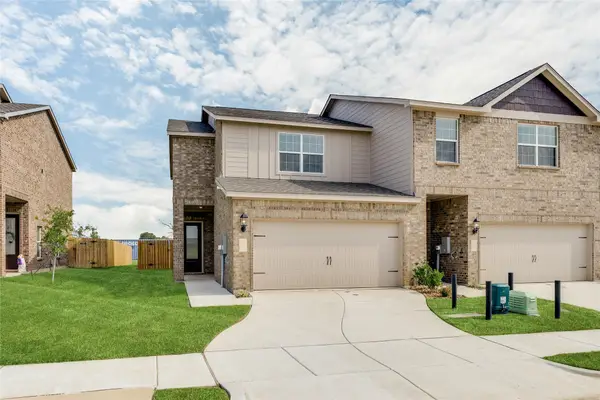 $319,900Active3 beds 3 baths1,905 sq. ft.
$319,900Active3 beds 3 baths1,905 sq. ft.467 Mb's Way, Pilot Point, TX 76258
MLS# 21177169Listed by: LGI HOMES - New
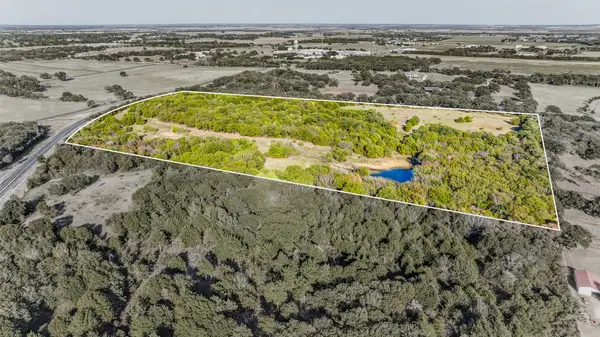 $2,787,750Active37.17 Acres
$2,787,750Active37.17 AcresTBD E Fm 455, Pilot Point, TX 76258
MLS# 21176353Listed by: KELLER WILLIAMS LEGACY - New
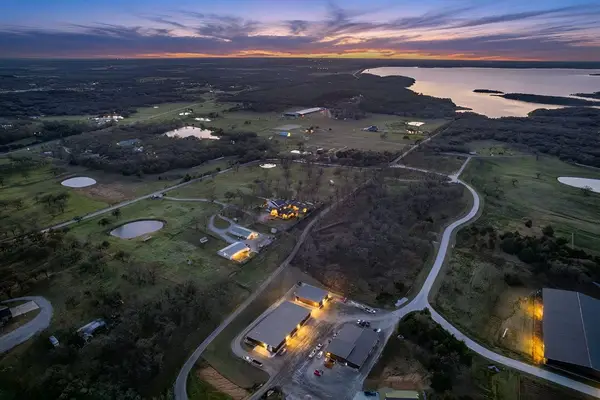 $4,500,000Active4 beds 8 baths5,714 sq. ft.
$4,500,000Active4 beds 8 baths5,714 sq. ft.11559 Merrill Road, Pilot Point, TX 76258
MLS# 21165689Listed by: INC REALTY, LLC - New
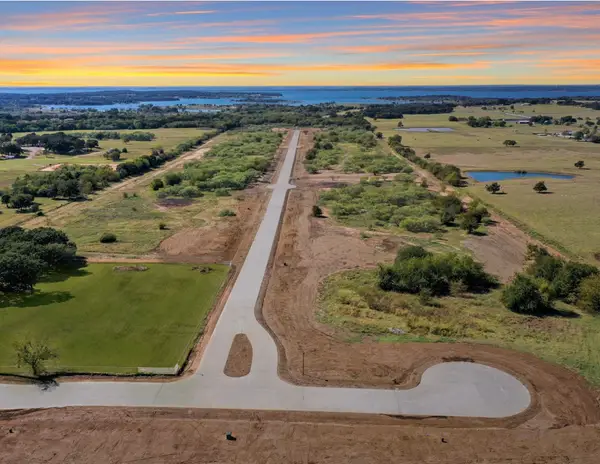 $275,000Active1.9 Acres
$275,000Active1.9 AcresLot 24 Vest Lane, Pilot Point, TX 76258
MLS# 21175246Listed by: KEITH W SMITH - New
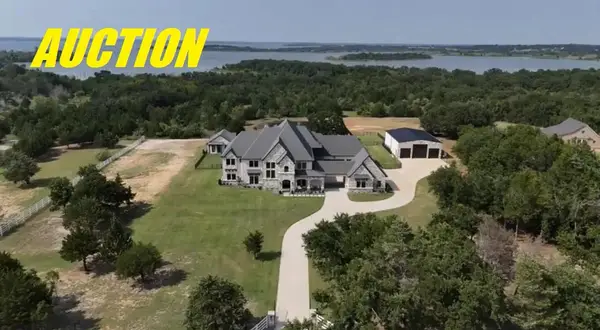 $500,000Active6 beds 7 baths7,766 sq. ft.
$500,000Active6 beds 7 baths7,766 sq. ft.7321 Bright Place, Pilot Point, TX 76258
MLS# 21173964Listed by: DAVID ELKINS REAL ESTATE - New
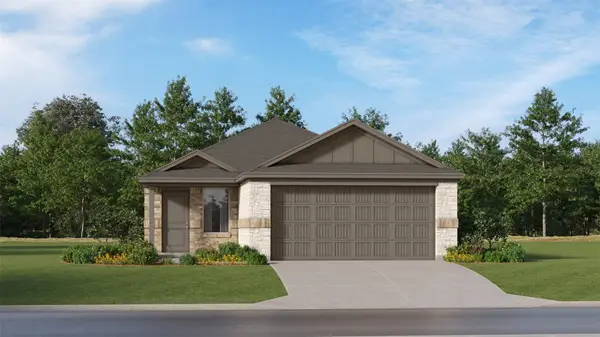 $243,999Active4 beds 2 baths1,656 sq. ft.
$243,999Active4 beds 2 baths1,656 sq. ft.14146 Lampard Street, Pilot Point, TX 76258
MLS# 21173615Listed by: TURNER MANGUM,LLC - New
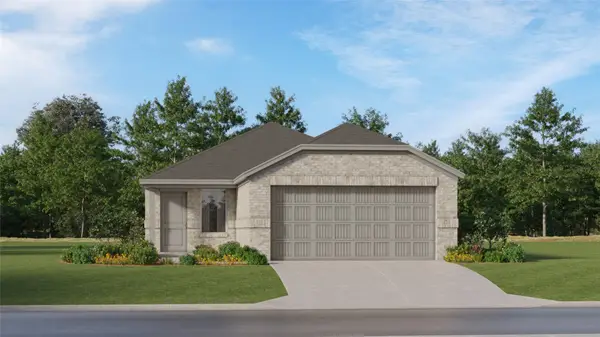 $225,999Active3 beds 2 baths1,461 sq. ft.
$225,999Active3 beds 2 baths1,461 sq. ft.14125 Lampard Street, Pilot Point, TX 76258
MLS# 21173618Listed by: TURNER MANGUM,LLC - New
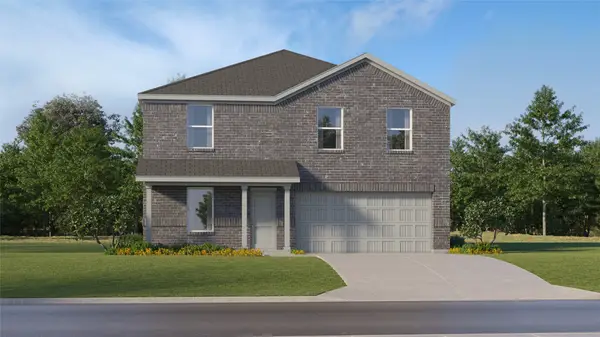 $274,099Active4 beds 3 baths1,968 sq. ft.
$274,099Active4 beds 3 baths1,968 sq. ft.14244 Bacton Road, Pilot Point, TX 76258
MLS# 21173622Listed by: TURNER MANGUM,LLC - New
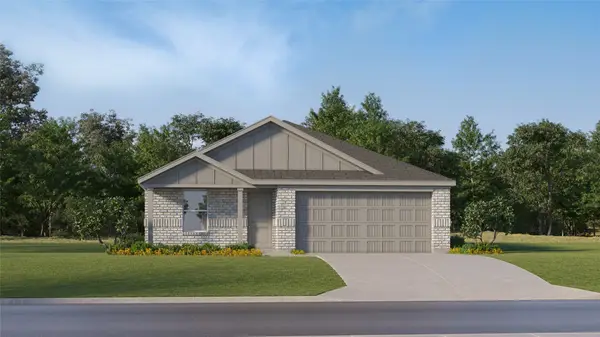 $252,999Active4 beds 2 baths1,720 sq. ft.
$252,999Active4 beds 2 baths1,720 sq. ft.14211 Olney Drive, Pilot Point, TX 76258
MLS# 21173624Listed by: TURNER MANGUM,LLC

