5820 Blackwell Avenue, Pilot Point, TX 76258
Local realty services provided by:Better Homes and Gardens Real Estate Rhodes Realty
Listed by:carole campbell469-280-0008
Office:colleen frost real estate serv
MLS#:21093205
Source:GDAR
Price summary
- Price:$581,000
- Price per sq. ft.:$150.71
- Monthly HOA dues:$70.83
About this home
RISLAND HOMES 4204 floor plan. Space, style, and comfort converge in this exquisite, move-in-ready home at Creekview Meadows. Offering 5 bedrooms and 5 baths, on a premium, east facing lot. This home boasts an incredibly bright and open-concept layout with expansive windows throughout. The main floor is perfectly designed, featuring a dedicated study and a guest room (or 2nd bedroom), providing ultimate flexibility. The main-floor Primary Suite is a true sanctuary with a beautiful tray ceiling and a spa-inspired bathroom that is bright, spacious, and features two walk-in closets! The chef's kitchen showcases elegant quartz countertops and a seamless flow. The second floor is built for family and fun: it hosts a dedicated media room, a spacious game room, and three bedrooms. Two of the upstairs bedrooms have private en-suite baths, and the third bedroom has access to a separate full bath. Enjoy the outdoors on the covered patio overlooking a spacious backyard. Zoned to the highly regarded Celina ISD. Schedule your private showing today! MOVE IN READY NOW!
Contact an agent
Home facts
- Year built:2025
- Listing ID #:21093205
- Added:1 day(s) ago
- Updated:October 25, 2025 at 12:46 PM
Rooms and interior
- Bedrooms:5
- Total bathrooms:5
- Full bathrooms:5
- Living area:3,855 sq. ft.
Heating and cooling
- Cooling:Ceiling Fans, Central Air, Electric
- Heating:Central, Natural Gas, Zoned
Structure and exterior
- Roof:Composition, Metal
- Year built:2025
- Building area:3,855 sq. ft.
- Lot area:0.15 Acres
Schools
- High school:Celina
- Middle school:Jerry & Linda Moore
- Elementary school:Tommie Dobie Bothwell
Finances and disclosures
- Price:$581,000
- Price per sq. ft.:$150.71
New listings near 5820 Blackwell Avenue
- New
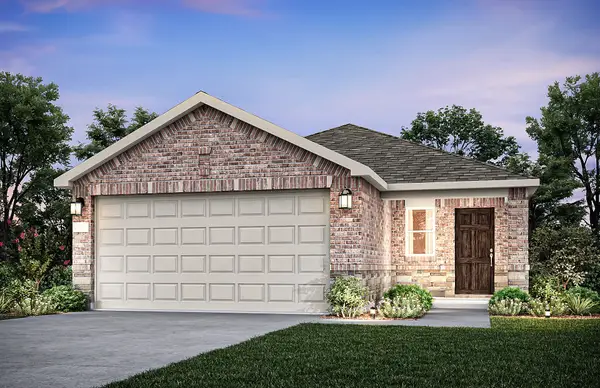 $304,840Active3 beds 2 baths1,556 sq. ft.
$304,840Active3 beds 2 baths1,556 sq. ft.14116 Maida Drive, Pilot Point, TX 76258
MLS# 21093854Listed by: WILLIAM ROBERDS - New
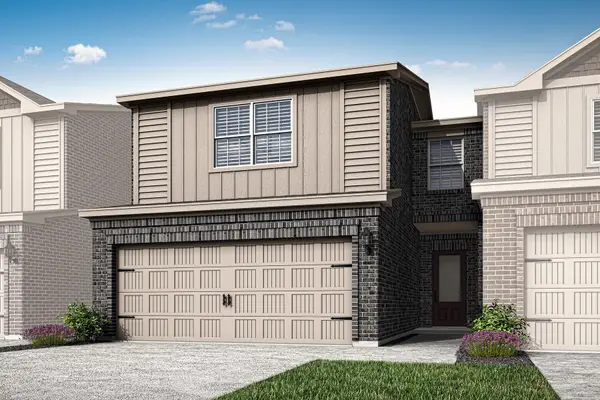 $302,900Active2 beds 3 baths1,545 sq. ft.
$302,900Active2 beds 3 baths1,545 sq. ft.726 Carson Lane, Pilot Point, TX 76258
MLS# 21095956Listed by: LGI HOMES - New
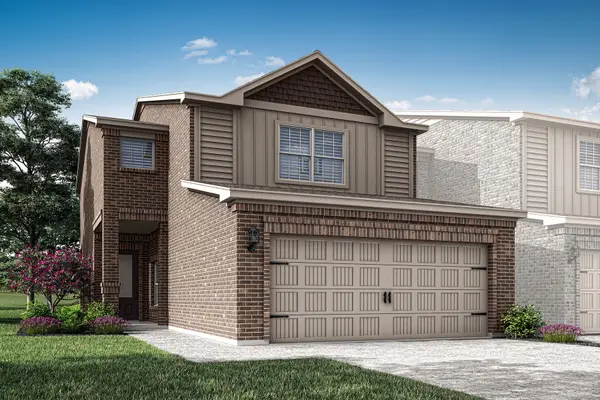 $337,900Active3 beds 3 baths1,798 sq. ft.
$337,900Active3 beds 3 baths1,798 sq. ft.732 Carson Lane, Pilot Point, TX 76258
MLS# 21095962Listed by: LGI HOMES - New
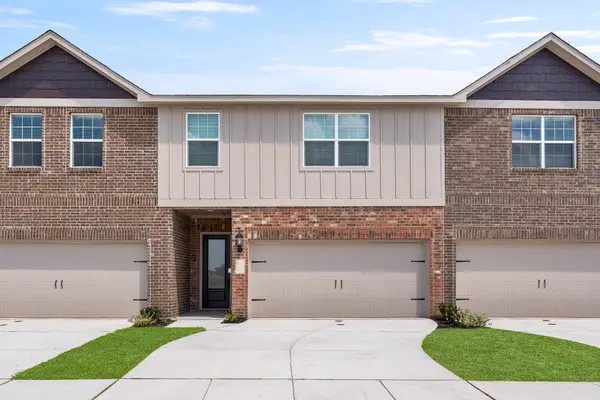 $339,900Active3 beds 3 baths1,928 sq. ft.
$339,900Active3 beds 3 baths1,928 sq. ft.748 Carson Lane, Pilot Point, TX 76258
MLS# 21095965Listed by: LGI HOMES - New
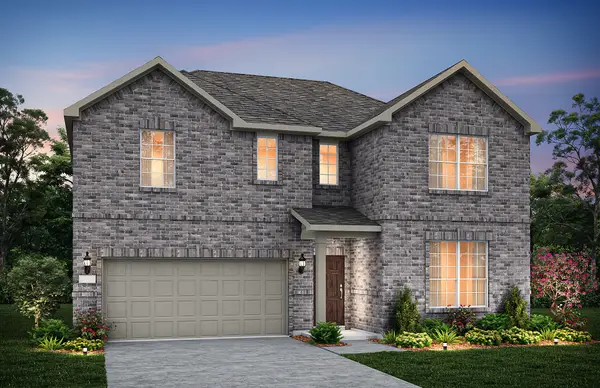 $506,880Active5 beds 4 baths2,807 sq. ft.
$506,880Active5 beds 4 baths2,807 sq. ft.14522 Lovelace Street, Pilot Point, TX 76258
MLS# 21094696Listed by: WILLIAM ROBERDS - New
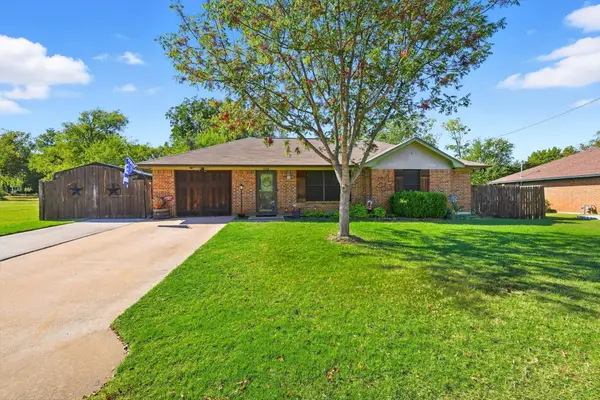 $270,000Active3 beds 2 baths1,403 sq. ft.
$270,000Active3 beds 2 baths1,403 sq. ft.208 N Hill Street, Pilot Point, TX 76258
MLS# 21093077Listed by: POST OAK REALTY - New
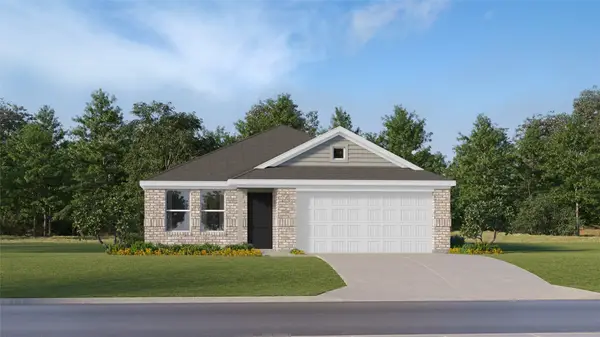 $258,574Active3 beds 2 baths1,522 sq. ft.
$258,574Active3 beds 2 baths1,522 sq. ft.14112 Marion Downs Trail, Pilot Point, TX 76258
MLS# 21093812Listed by: TURNER MANGUM,LLC - New
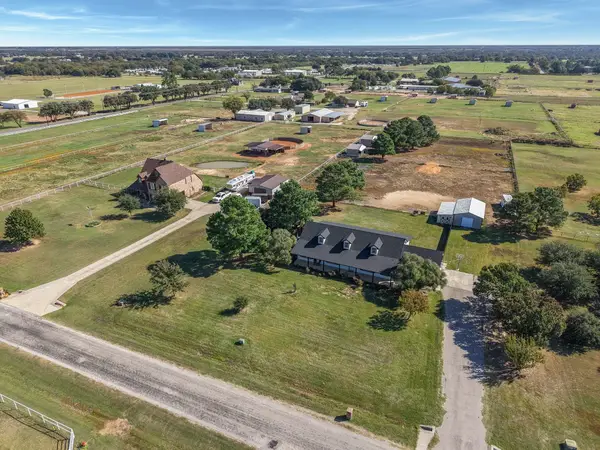 $600,000Active3 beds 2 baths2,271 sq. ft.
$600,000Active3 beds 2 baths2,271 sq. ft.9039 Vail Eton Drive, Pilot Point, TX 76258
MLS# 21089983Listed by: RE/MAX DFW ASSOCIATES - New
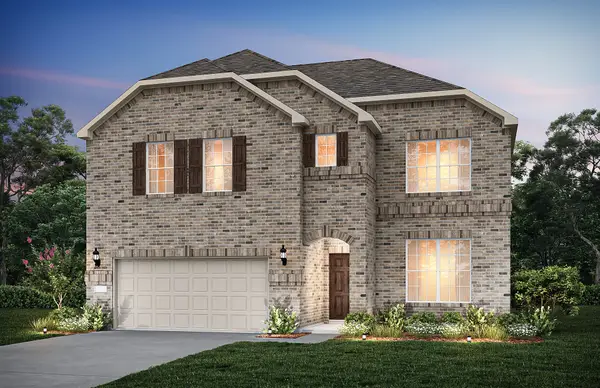 $454,990Active5 beds 4 baths2,973 sq. ft.
$454,990Active5 beds 4 baths2,973 sq. ft.14433 Mietner Street, Pilot Point, TX 76258
MLS# 21089413Listed by: WILLIAM ROBERDS
