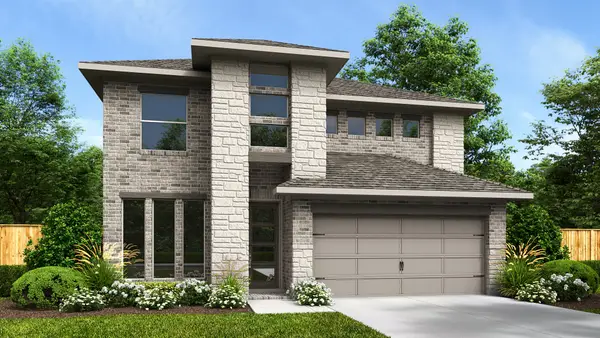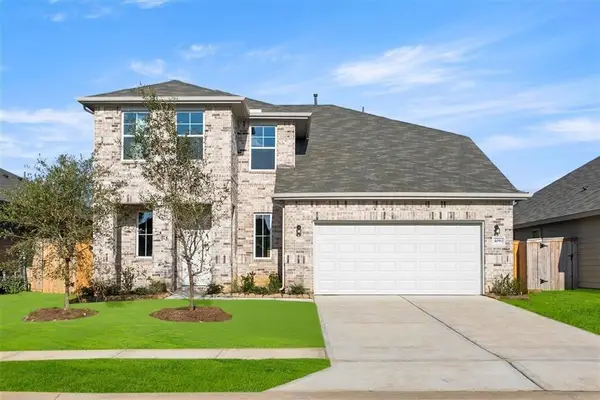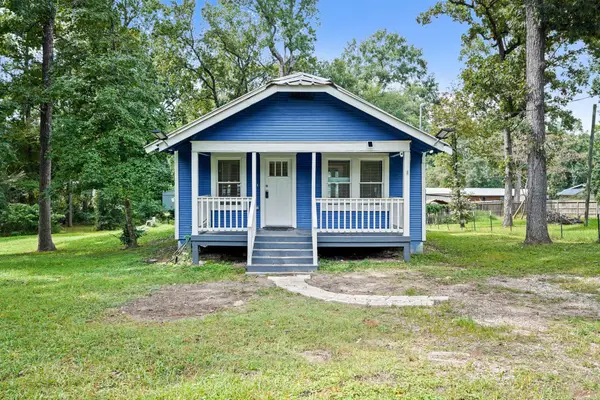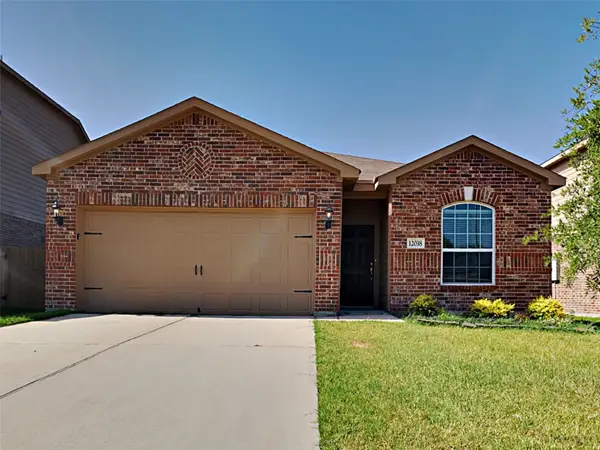1045 Lakemont Bend Lane, Pinehurst, TX 77362
Local realty services provided by:Better Homes and Gardens Real Estate Hometown
1045 Lakemont Bend Lane,Pinehurst, TX 77362
$915,000
- 4 Beds
- 5 Baths
- 3,890 sq. ft.
- Single family
- Active
Upcoming open houses
- Sat, Oct 0401:00 pm - 04:00 pm
- Sun, Oct 0501:00 pm - 04:00 pm
Listed by:corrine rodriguez
Office:re/max cinco ranch
MLS#:33093870
Source:HARMLS
Price summary
- Price:$915,000
- Price per sq. ft.:$235.22
- Monthly HOA dues:$100
About this home
Fabulous Drees one story, LOTS of upgrades, situated on a spacious lot. Home features high ceilings, premium engineered wood flooring, the stained wood beams in entry and living area add architectural interest, upgraded tile selections, wine bar. Motorized woven wood shades in living and dining rooms. Enjoy cooking in a kitchen that boasts a large island with a farmhouse sink, lots of counter space, cabinets with sliding shelves, spice rack, utensil drawer, and kitchen dividers, plus a six burner cooktop, double ovens, coffee bar, and large walk-in pantry. Bedrooms are a generous size with private bathroom. Garage is equipped with an EV 50 amp charging outlet, doors were raised from standard 7' to 8', and the concrete has epoxy finish. Tankless water heater. Ultraviolet water filtration system with reverse osmosis. 14,000 SF lot with stained/treated fencing, upgraded front yard landscaping with water feature... Community pool, walking trail just outside the front door. Must see.
Contact an agent
Home facts
- Year built:2023
- Listing ID #:33093870
- Updated:October 02, 2025 at 10:12 PM
Rooms and interior
- Bedrooms:4
- Total bathrooms:5
- Full bathrooms:4
- Half bathrooms:1
- Living area:3,890 sq. ft.
Heating and cooling
- Cooling:Central Air, Electric
- Heating:Central, Electric
Structure and exterior
- Roof:Composition
- Year built:2023
- Building area:3,890 sq. ft.
- Lot area:0.33 Acres
Schools
- High school:TOMBALL HIGH SCHOOL
- Middle school:TOMBALL JUNIOR HIGH SCHOOL
- Elementary school:DECKER PRAIRIE ELEMENTARY SCHOOL
Utilities
- Sewer:Public Sewer
Finances and disclosures
- Price:$915,000
- Price per sq. ft.:$235.22
- Tax amount:$18,094 (2024)
New listings near 1045 Lakemont Bend Lane
- New
 $865,000Active5 beds 6 baths4,136 sq. ft.
$865,000Active5 beds 6 baths4,136 sq. ft.37314 Edgewater Drive, Pinehurst, TX 77362
MLS# 10845941Listed by: COMPASS RE TEXAS, LLC - HOUSTON - New
 $599,999Active4 beds 3 baths3,169 sq. ft.
$599,999Active4 beds 3 baths3,169 sq. ft.1014 Lakemont Bend Lane, Pinehurst, TX 77362
MLS# 67725500Listed by: STYLED REAL ESTATE - New
 $485,900Active4 beds 4 baths2,488 sq. ft.
$485,900Active4 beds 4 baths2,488 sq. ft.502 Red Eyed Vireo Court, Magnolia, TX 77354
MLS# 83419478Listed by: PERRY HOMES REALTY, LLC - New
 $100,000Active0.64 Acres
$100,000Active0.64 Acres30727 Lake Edge Lane, Magnolia, TX 77354
MLS# 56441768Listed by: NAN & COMPANY PROPERTIES - Open Sat, 1 to 4pmNew
 $899,000Active4 beds 4 baths4,213 sq. ft.
$899,000Active4 beds 4 baths4,213 sq. ft.14810 Timberleaf Drive, Magnolia, TX 77355
MLS# 43901459Listed by: BERKSHIRE HATHAWAY HOMESERVICES PREMIER PROPERTIES - New
 $350,000Active5 beds 2 baths2,885 sq. ft.
$350,000Active5 beds 2 baths2,885 sq. ft.4063 Colony River Rock Boulevard, Pinehurst, TX 77362
MLS# 3601983Listed by: EXP REALTY LLC - New
 $179,000Active2 beds 1 baths916 sq. ft.
$179,000Active2 beds 1 baths916 sq. ft.31035 Bramble Rose Lane, Magnolia, TX 77354
MLS# 41364004Listed by: FATHOM REALTY - New
 $220,000Active1.12 Acres
$220,000Active1.12 Acres30512 Lake Circle Lane, Magnolia, TX 77354
MLS# 90128583Listed by: CARLOS CHAVEZ, BROKER - New
 $265,000Active3 beds 2 baths1,556 sq. ft.
$265,000Active3 beds 2 baths1,556 sq. ft.12038 Powderhorn Lane, Pinehurst, TX 77362
MLS# 51811855Listed by: SOVEREIGN REAL ESTATE GRP
