1075 Lakemont Bend Lane, Pinehurst, TX 77362
Local realty services provided by:Better Homes and Gardens Real Estate Gary Greene
1075 Lakemont Bend Lane,Pinehurst, TX 77362
$589,900
- 4 Beds
- 3 Baths
- 2,770 sq. ft.
- Single family
- Pending
Listed by: brandi jackson
Office: berkshire hathaway homeservices premier properties
MLS#:47769525
Source:HARMLS
Price summary
- Price:$589,900
- Price per sq. ft.:$212.96
- Monthly HOA dues:$100
About this home
Discover a stunning like-new ONE-STORY home in the sought-after premier master planned community of Woodtrace! Featuring an incredible resort-style backyard with POOL & SPA, 4 bedrooms, 3 baths, a dedicated home office & 3-car garage. This 2022 Village Builders home offers a premium open-concept layout designed with high ceilings throughout. The gourmet kitchen includes an oversized island, stainless steel appliances, upgraded cabinetry & walk-in pantry, opening seamlessly to the spacious great room with gas fireplace & wall of windows overlooking the backyard oasis. The private owner’s suite features a spa-like bath & generous walk-in closet. The backyard is a showstopper with a custom pool & spa, extended covered patio & professional landscape enhancements creating a lush & private retreat. For added peace of mind, this home is equipped with a whole-home generator. Highly rated Tomball ISD & convenient access to shopping, dining & major routes. Don't wait on this RARE FIND!
Contact an agent
Home facts
- Year built:2022
- Listing ID #:47769525
- Updated:November 13, 2025 at 08:45 AM
Rooms and interior
- Bedrooms:4
- Total bathrooms:3
- Full bathrooms:3
- Living area:2,770 sq. ft.
Heating and cooling
- Cooling:Central Air, Electric
- Heating:Central, Gas
Structure and exterior
- Roof:Composition
- Year built:2022
- Building area:2,770 sq. ft.
- Lot area:0.23 Acres
Schools
- High school:TOMBALL HIGH SCHOOL
- Middle school:TOMBALL JUNIOR HIGH SCHOOL
- Elementary school:DECKER PRAIRIE ELEMENTARY SCHOOL
Utilities
- Sewer:Public Sewer
Finances and disclosures
- Price:$589,900
- Price per sq. ft.:$212.96
- Tax amount:$13,368 (2024)
New listings near 1075 Lakemont Bend Lane
- New
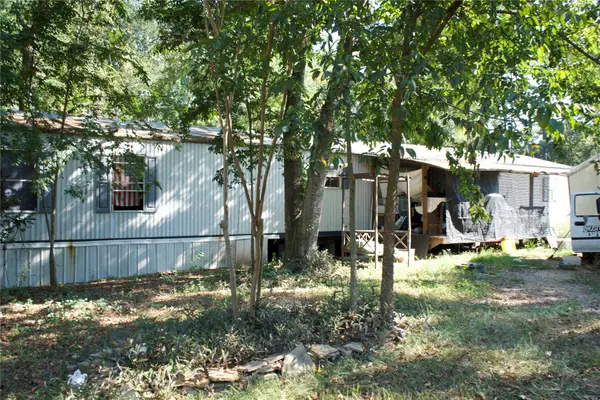 $90,000Active3 beds 2 baths1,216 sq. ft.
$90,000Active3 beds 2 baths1,216 sq. ft.30727 Lake Edge Lane, Magnolia, TX 77354
MLS# 5337470Listed by: NAN & COMPANY PROPERTIES - CORPORATE OFFICE (HEIGHTS) - New
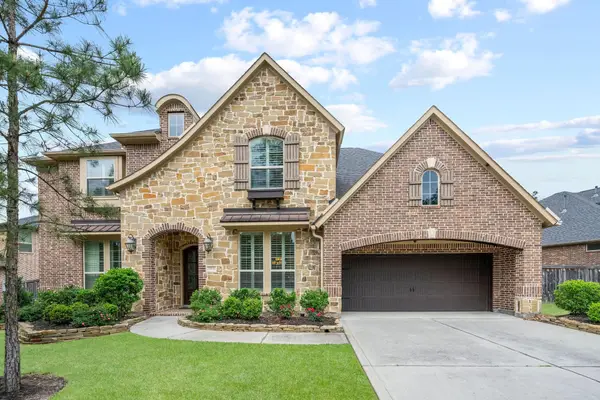 $660,000Active4 beds 5 baths4,104 sq. ft.
$660,000Active4 beds 5 baths4,104 sq. ft.33931 Mill Creek Way, Pinehurst, TX 77362
MLS# 18848265Listed by: RE/MAX PARTNERS - New
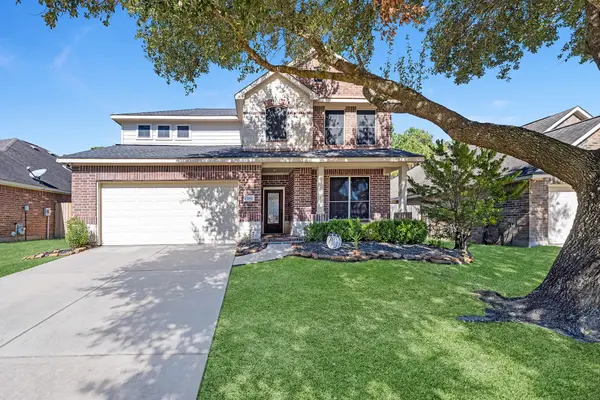 $360,000Active4 beds 3 baths2,780 sq. ft.
$360,000Active4 beds 3 baths2,780 sq. ft.12102 Carol Lane, Pinehurst, TX 77362
MLS# 9793612Listed by: EXP REALTY LLC - New
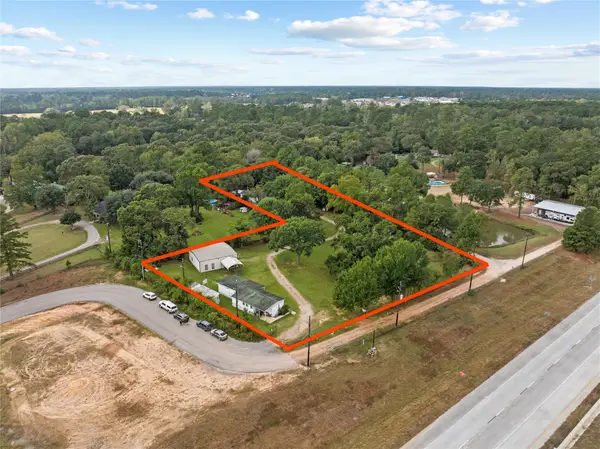 $749,900Active5 beds 3 baths840 sq. ft.
$749,900Active5 beds 3 baths840 sq. ft.36301 Fm 149 Road, Pinehurst, TX 77362
MLS# 22975668Listed by: SKY REAL ESTATE PROFESSIONALS - New
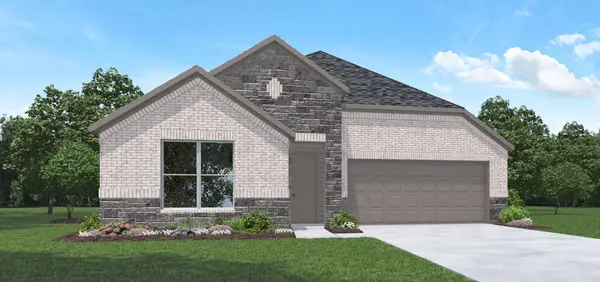 $370,990Active4 beds 3 baths2,255 sq. ft.
$370,990Active4 beds 3 baths2,255 sq. ft.41050 Riverside Meadows Drive, Magnolia, TX 77354
MLS# 63615603Listed by: D.R. HORTON HOMES - Open Sat, 2 to 4pmNew
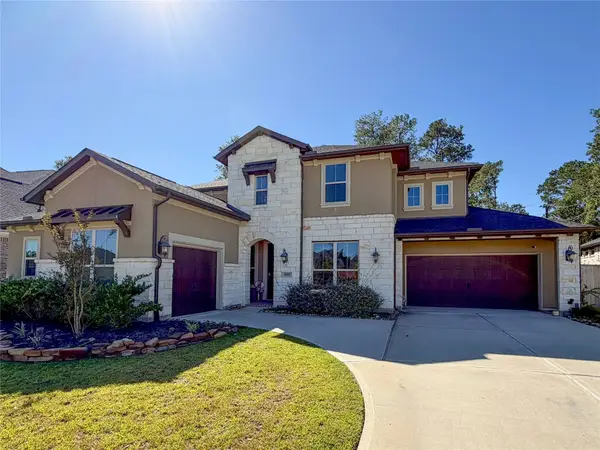 $680,000Active4 beds 5 baths4,242 sq. ft.
$680,000Active4 beds 5 baths4,242 sq. ft.669 Platinum Stone Lane, Pinehurst, TX 77362
MLS# 61694269Listed by: LAZO REALTY - New
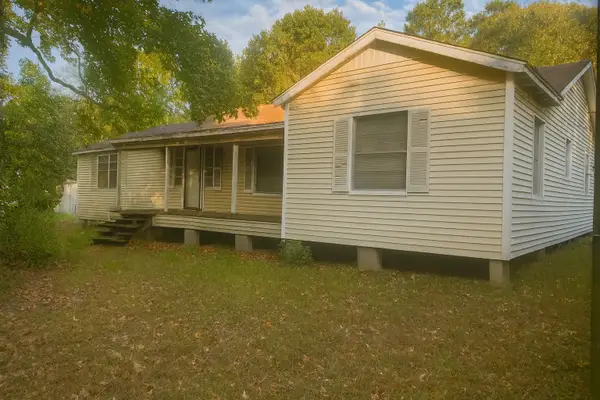 $174,900Active4 beds 2 baths1,777 sq. ft.
$174,900Active4 beds 2 baths1,777 sq. ft.30910 Misty Meadow Drive, Magnolia, TX 77354
MLS# 10652254Listed by: JOSEPH WALTER REALTY, LLC - Open Sun, 12 to 3pmNew
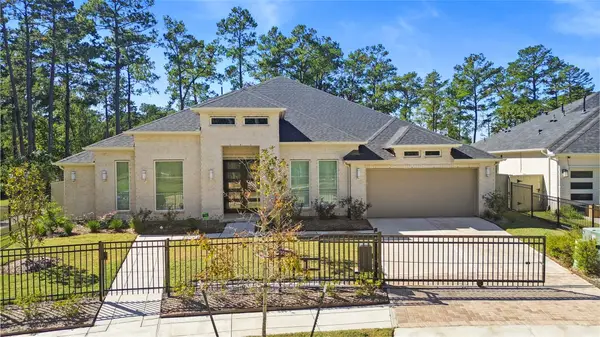 $805,000Active4 beds 4 baths3,714 sq. ft.
$805,000Active4 beds 4 baths3,714 sq. ft.14 Arctic Tern Circle, Magnolia, TX 77354
MLS# 14266312Listed by: EXP REALTY, LLC - New
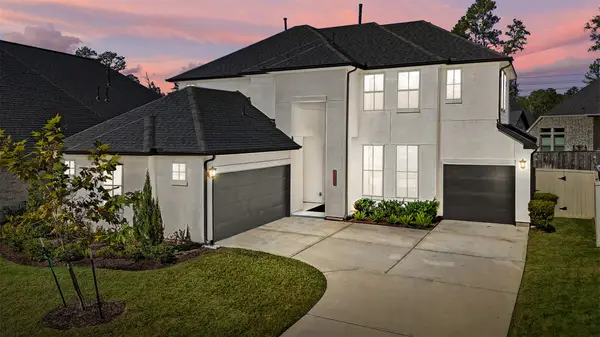 Listed by BHGRE$600,000Active4 beds 4 baths3,119 sq. ft.
Listed by BHGRE$600,000Active4 beds 4 baths3,119 sq. ft.40019 Parkside Oaks Way, Magnolia, TX 77354
MLS# 94703038Listed by: BETTER HOMES AND GARDENS REAL ESTATE GARY GREENE - CHAMPIONS
