12002 Hillcrest Drive, Pinehurst, TX 77362
Local realty services provided by:Better Homes and Gardens Real Estate Hometown
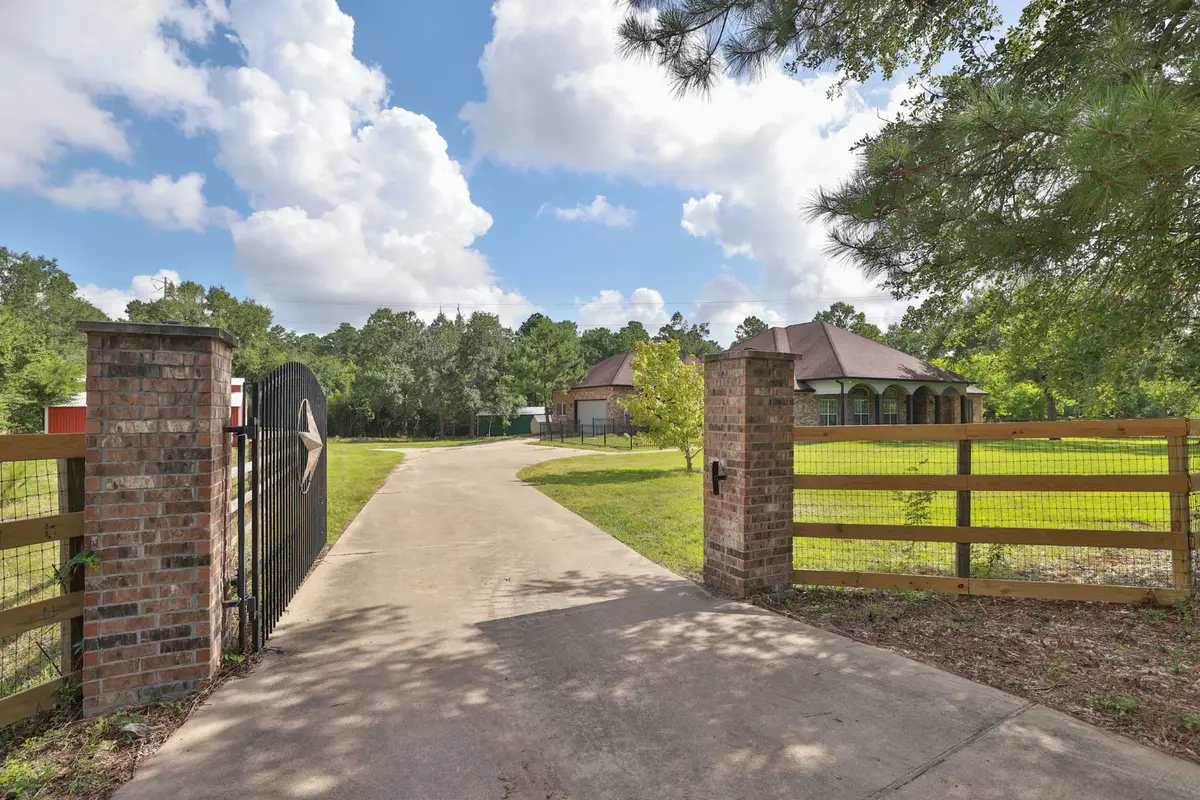
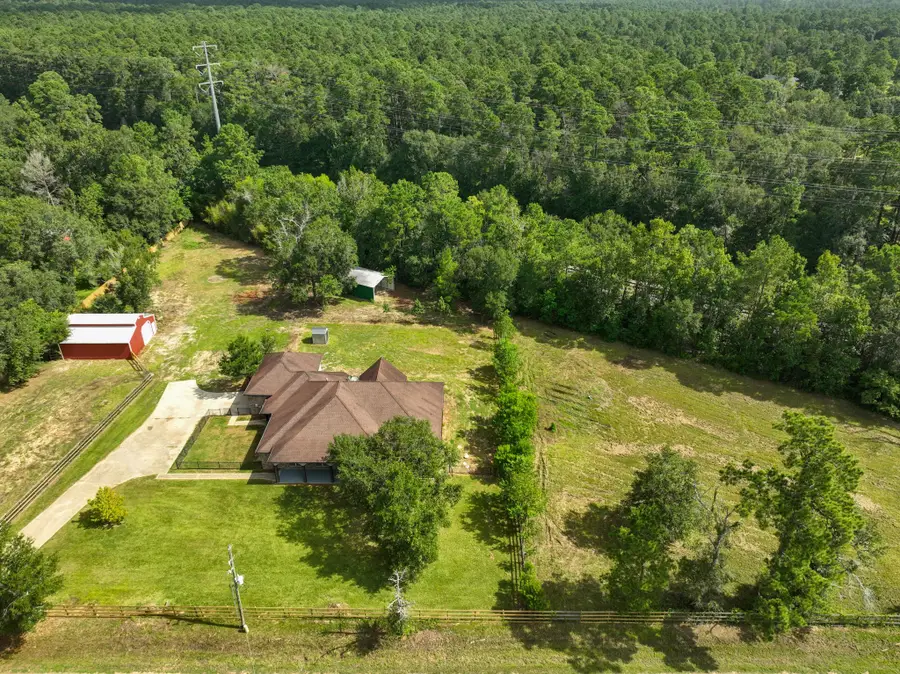
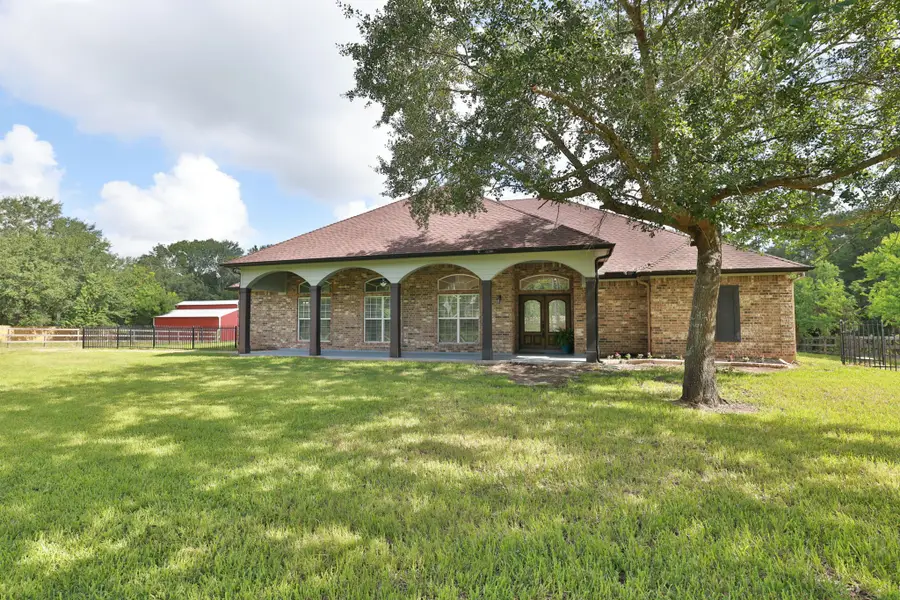
Listed by:julie shalloup
Office:cb&a, realtors
MLS#:93907216
Source:HARMLS
Price summary
- Price:$649,000
- Price per sq. ft.:$237.47
- Monthly HOA dues:$20.83
About this home
This country beauty will steal your heart! 1 story, 3 Bed/3.5 Bath on almost 3 acres. Fenced & Cross-fenced. 3 Car Garage, fully insulated 35x30 Shop, 30x20 Run-in Barn. This custom home features new interior paint, 11' ceilings throughout, walls of windows to enjoy amazing views, open-concept floor plan. The Chef's style kitchen includes granite counters, Double Ovens, Cook top w/pot filler, Farm House single basin sink, under cabinet lighting, and tons of counter & cabinet space. Owners' Retreat includes Spa-like Bathroom & private Screened in porch. Family room, Formal Dining room, Breakfast room, Home Office/Bonus room. HUGE laundry room with Dog washing station, appliance pantry, lots of cabinetry for storage. Private gated driveway w/ new auto opener, Water Well, Septic System, tons of loft/attic storage above the garage. PEX style plumbing, spray foam insulation, dbl pane windows. Low Taxes, No flooding, sought after Tomball ISD. Easy access to Tomball Tollway for commuters.
Contact an agent
Home facts
- Year built:2012
- Listing Id #:93907216
- Updated:August 22, 2025 at 07:33 AM
Rooms and interior
- Bedrooms:3
- Total bathrooms:4
- Full bathrooms:3
- Half bathrooms:1
- Living area:2,733 sq. ft.
Heating and cooling
- Cooling:Central Air, Electric
- Heating:Central, Electric, Geothermal
Structure and exterior
- Roof:Composition
- Year built:2012
- Building area:2,733 sq. ft.
- Lot area:2.74 Acres
Schools
- High school:TOMBALL HIGH SCHOOL
- Middle school:TOMBALL JUNIOR HIGH SCHOOL
- Elementary school:DECKER PRAIRIE ELEMENTARY SCHOOL
Utilities
- Water:Well
- Sewer:Septic Tank
Finances and disclosures
- Price:$649,000
- Price per sq. ft.:$237.47
- Tax amount:$10,021 (2024)
New listings near 12002 Hillcrest Drive
- New
 $230,000Active2 beds 3 baths1,310 sq. ft.
$230,000Active2 beds 3 baths1,310 sq. ft.28411 Red Fox Lane, Pinehurst, TX 77362
MLS# 94012642Listed by: KELLER WILLIAMS REALTY THE WOODLANDS - New
 $539,900Active3 beds 2 baths2,538 sq. ft.
$539,900Active3 beds 2 baths2,538 sq. ft.2102 Candy Street, Pinehurst, TX 77362
MLS# 9533871Listed by: CARSWELL REAL ESTATE CO. INC. - New
 $379,990Active4 beds 3 baths2,207 sq. ft.
$379,990Active4 beds 3 baths2,207 sq. ft.4031 Colony River Rock Boulevard, Pinehurst, TX 77632
MLS# 96556607Listed by: HISTORYMAKER HOMES - New
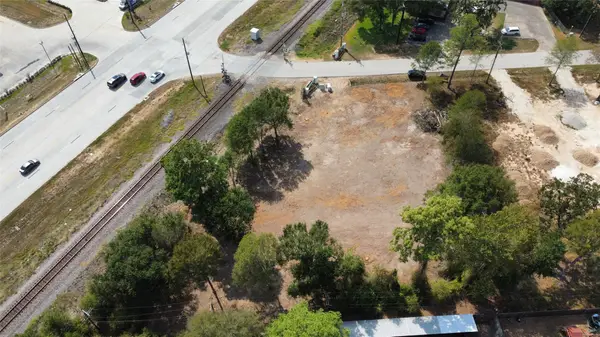 $95,900Active0.69 Acres
$95,900Active0.69 AcresTBD N Cripple Creek Drive, Magnolia, TX 77354
MLS# 53186823Listed by: REALTY ASSOCIATES - New
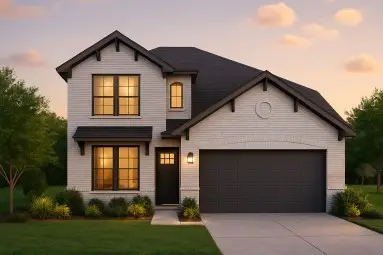 $399,990Active4 beds 3 baths2,644 sq. ft.
$399,990Active4 beds 3 baths2,644 sq. ft.4518 Blue Mountain Laurel Street, Pinehurst, TX 77362
MLS# 98126748Listed by: HISTORYMAKER HOMES - Open Sun, 1 to 3pmNew
 $375,000Active4 beds 3 baths1,960 sq. ft.
$375,000Active4 beds 3 baths1,960 sq. ft.12106 Lantern Lane, Pinehurst, TX 77362
MLS# 27745860Listed by: KELLER WILLIAMS HOUSTON CENTRAL - New
 $530,000Active4 beds 3 baths3,464 sq. ft.
$530,000Active4 beds 3 baths3,464 sq. ft.1354 Knollbridge Point Lane, Pinehurst, TX 77362
MLS# 53803610Listed by: BROKEROLOGY PROPERTIES - New
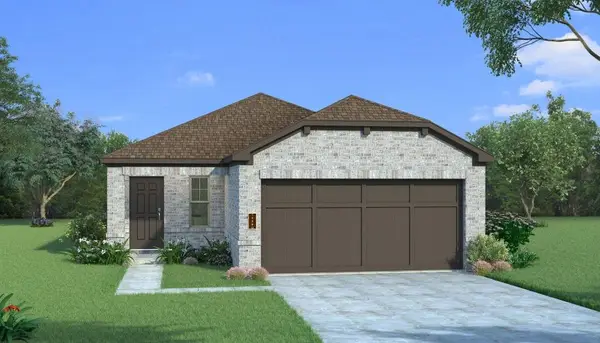 $279,990Active3 beds 2 baths1,465 sq. ft.
$279,990Active3 beds 2 baths1,465 sq. ft.4225 Red Cedar Ring Lane, Pinehurst, TX 77362
MLS# 10151643Listed by: HISTORYMAKER HOMES - New
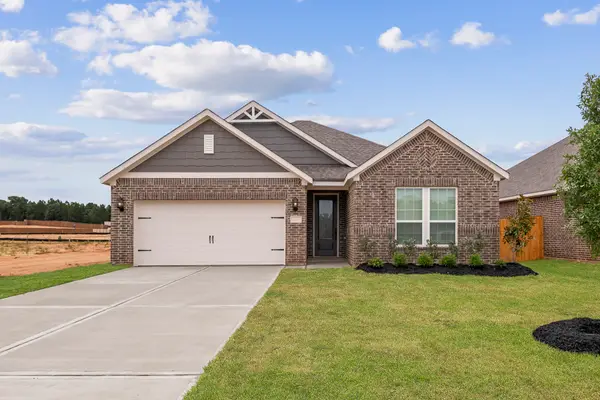 $348,900Active3 beds 2 baths1,658 sq. ft.
$348,900Active3 beds 2 baths1,658 sq. ft.21535 Bluebonnet Bay Drive, Magnolia, TX 77354
MLS# 73366027Listed by: LGI HOMES - New
 $299,990Active3 beds 3 baths1,641 sq. ft.
$299,990Active3 beds 3 baths1,641 sq. ft.3007 Wicker Lane, Pinehurst, TX 77632
MLS# 20323860Listed by: HISTORYMAKER HOMES
