37314 Edgewater Drive, Pinehurst, TX 77362
Local realty services provided by:Better Homes and Gardens Real Estate Hometown
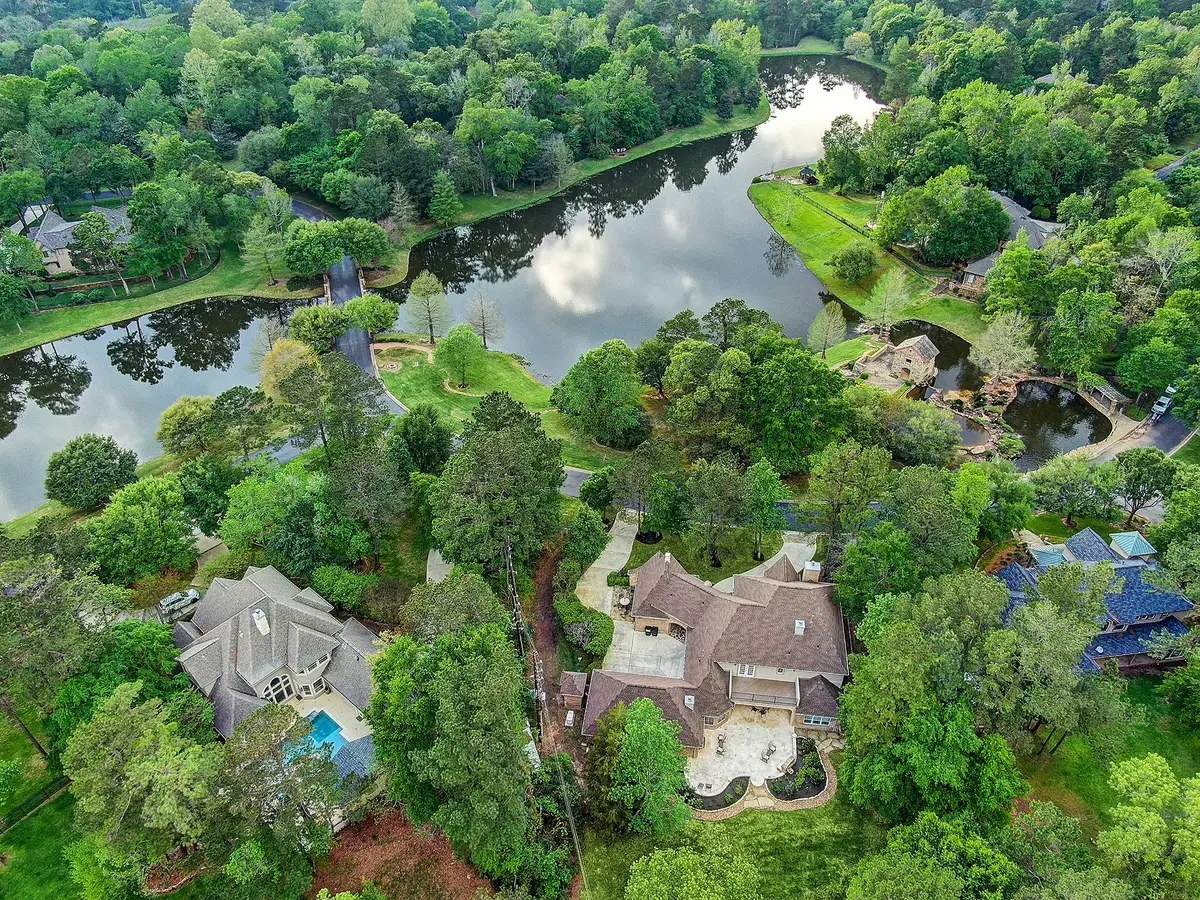
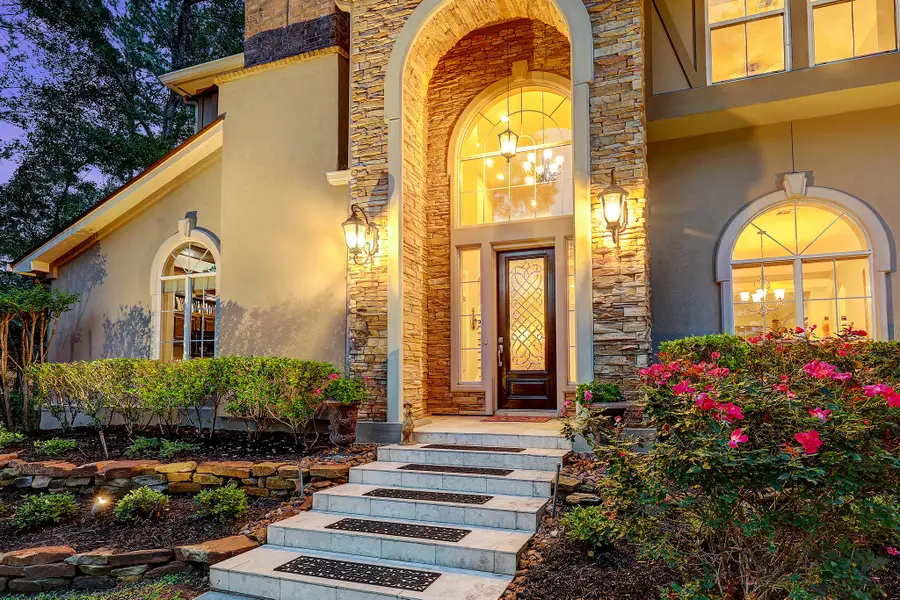
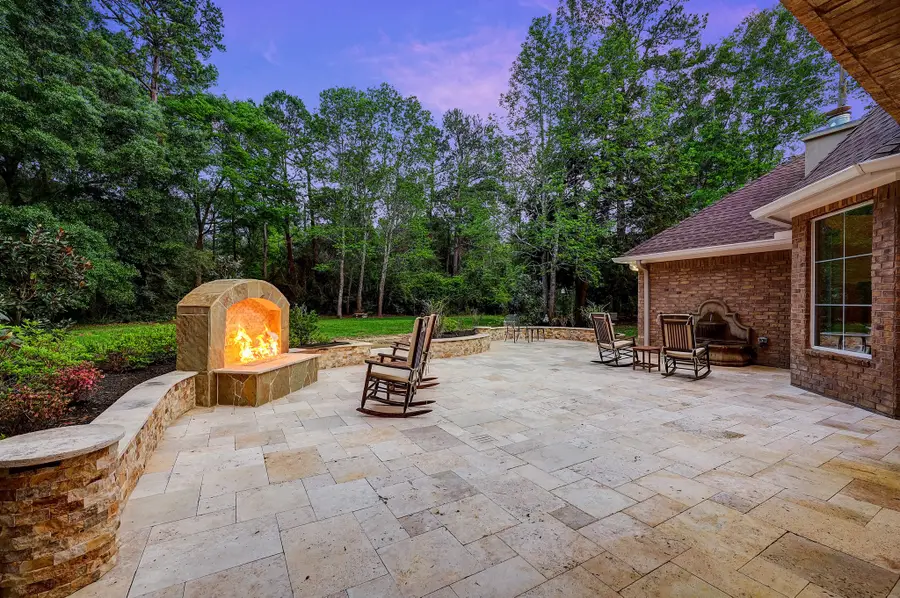
37314 Edgewater Drive,Pinehurst, TX 77362
$1,140,000
- 5 Beds
- 6 Baths
- 4,136 sq. ft.
- Single family
- Active
Listed by:kecia haseman
Office:compass re texas, llc. - houston
MLS#:91023390
Source:HARMLS
Price summary
- Price:$1,140,000
- Price per sq. ft.:$275.63
- Monthly HOA dues:$197.25
About this home
Welcome home to this stunning one-acre (+/-) estate perched high & features some of the best views in the neighborhood. Located in the exclusive gated community of Old Mill Lake, whose charm & serenity captivates from the moment you pass through the gate. This extraordinary estate overlooks the old mill &lake, & boasts main living quarters that feature both formals, a private study w/fireplace, two primary suites (one up & one down), a large kitchen, & a breakfast room w/fireplace & is equipped w/professional-grade stainless steel appliances & double ovens. There are three generously sized bedrooms on the second floor & a spacious game room w/access door out onto the balcony that overlooks the lushly landscaped backyard w/a back stone patio. A separate bedroom (#5) w/full bath is just steps away, perfect for a mother-in-law suite, second office, exercise room, or studio! Stone patio w/ gas fireplace. Minutes to HEB, Aggies Express (249 Extension) & wonderful shopping & dining.
Contact an agent
Home facts
- Year built:2006
- Listing Id #:91023390
- Updated:August 18, 2025 at 11:30 AM
Rooms and interior
- Bedrooms:5
- Total bathrooms:6
- Full bathrooms:5
- Half bathrooms:1
- Living area:4,136 sq. ft.
Heating and cooling
- Cooling:Central Air, Electric, Zoned
- Heating:Central, Gas, Zoned
Structure and exterior
- Roof:Composition
- Year built:2006
- Building area:4,136 sq. ft.
- Lot area:1 Acres
Schools
- High school:MAGNOLIA HIGH SCHOOL
- Middle school:BEAR BRANCH JUNIOR HIGH SCHOOL
- Elementary school:AUDUBON ELEMENTARY
Utilities
- Sewer:Aerobic Septic
Finances and disclosures
- Price:$1,140,000
- Price per sq. ft.:$275.63
- Tax amount:$14,750 (2024)
New listings near 37314 Edgewater Drive
- New
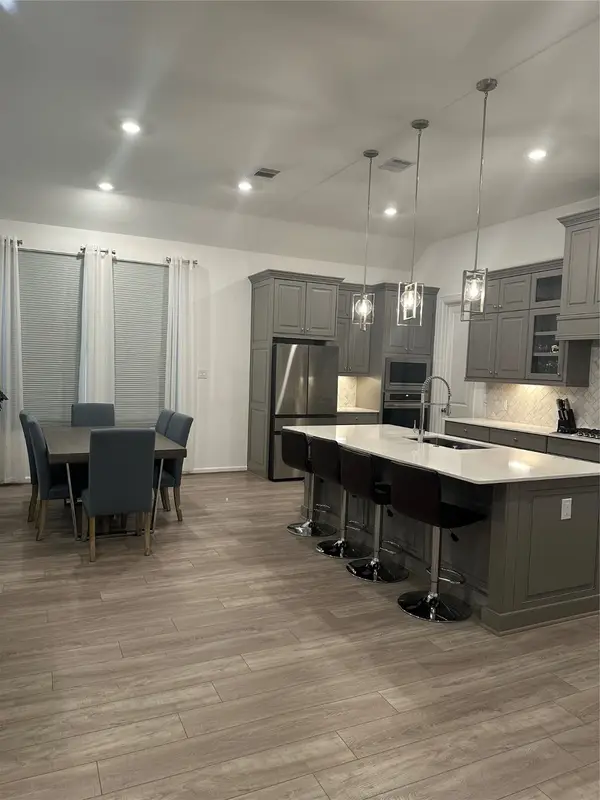 $530,000Active4 beds 4 baths3,464 sq. ft.
$530,000Active4 beds 4 baths3,464 sq. ft.1354 Knollbridge Point Lane, Pinehurst, TX 77362
MLS# 48618816Listed by: BROKEROLOGY PROPERTIES - New
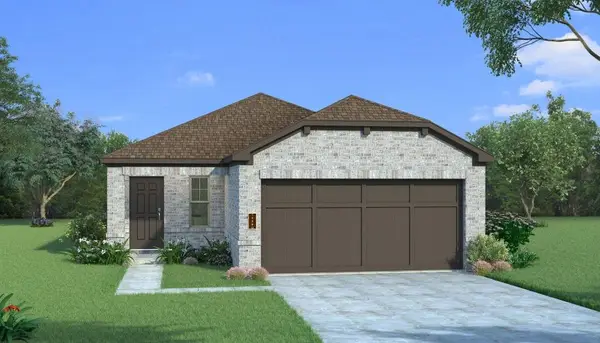 $279,990Active3 beds 2 baths1,465 sq. ft.
$279,990Active3 beds 2 baths1,465 sq. ft.4225 Red Cedar Ring Lane, Pinehurst, TX 77362
MLS# 10151643Listed by: HISTORYMAKER HOMES - New
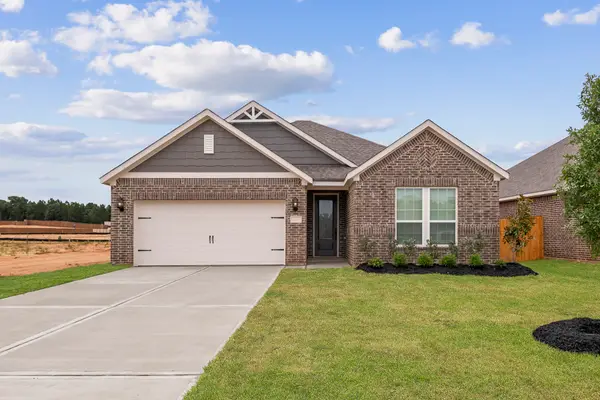 $248,900Active3 beds 2 baths1,658 sq. ft.
$248,900Active3 beds 2 baths1,658 sq. ft.21535 Bluebonnet Bay Drive, Magnolia, TX 77354
MLS# 73366027Listed by: LGI HOMES - New
 $299,990Active3 beds 3 baths1,641 sq. ft.
$299,990Active3 beds 3 baths1,641 sq. ft.3007 Wicker Lane, Pinehurst, TX 77632
MLS# 20323860Listed by: HISTORYMAKER HOMES - New
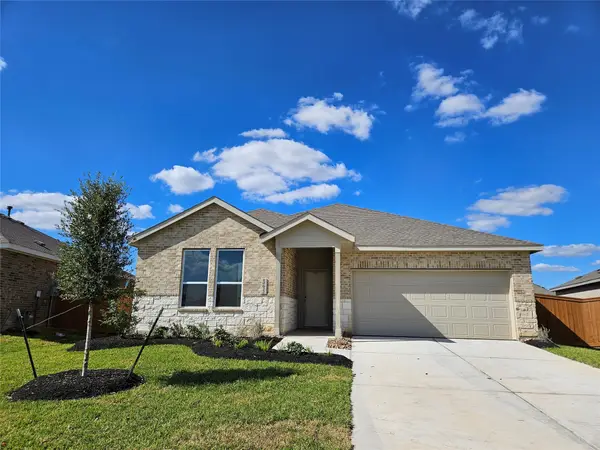 $322,490Active4 beds 2 baths2,081 sq. ft.
$322,490Active4 beds 2 baths2,081 sq. ft.28607 Bluebonnet Grotto Drive, Hockley, TX 77447
MLS# 84492356Listed by: LENNAR HOMES VILLAGE BUILDERS, LLC - New
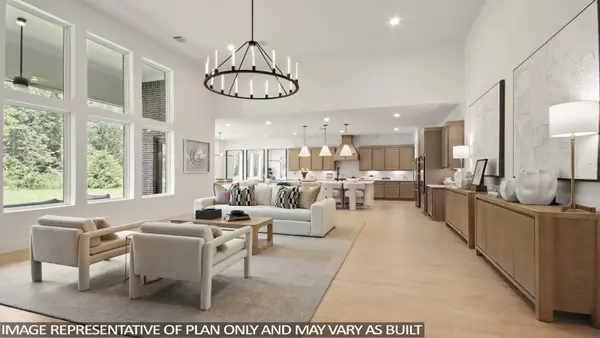 $843,750Active5 beds 5 baths3,706 sq. ft.
$843,750Active5 beds 5 baths3,706 sq. ft.322 Louvenia Court, Pinehurst, TX 77362
MLS# 87055991Listed by: KELLER WILLIAMS REALTY THE WOODLANDS  $459,900Pending4 beds 4 baths2,875 sq. ft.
$459,900Pending4 beds 4 baths2,875 sq. ft.517 Sage Timbers Lane, Pinehurst, TX 77362
MLS# 38329164Listed by: LAND HOME AND RANCH REALTY- Open Tue, 11am to 5pmNew
 $469,543Active4 beds 3 baths2,259 sq. ft.
$469,543Active4 beds 3 baths2,259 sq. ft.307 Prairie Warbler Way, Magnolia, TX 77354
MLS# 28103179Listed by: NEWMARK HOMES - New
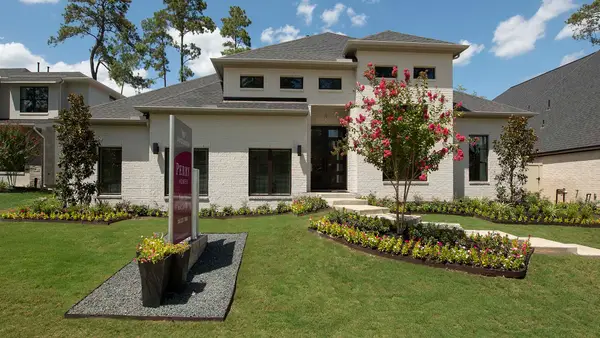 $849,900Active4 beds 4 baths3,300 sq. ft.
$849,900Active4 beds 4 baths3,300 sq. ft.15674 Audubon Park Drive, Magnolia, TX 77354
MLS# 98289643Listed by: PERRY HOMES REALTY, LLC - New
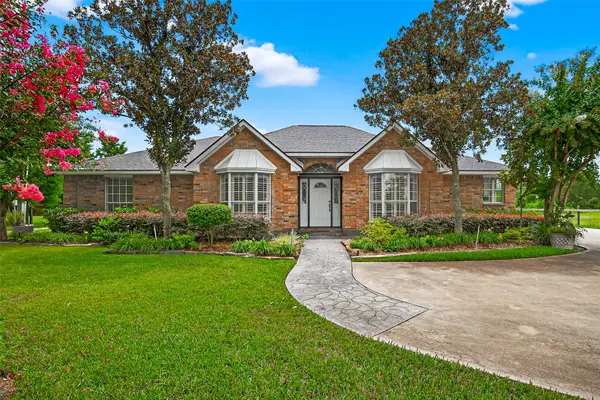 $497,000Active4 beds 3 baths2,119 sq. ft.
$497,000Active4 beds 3 baths2,119 sq. ft.2211 Goodson Loop, Pinehurst, TX 77362
MLS# 11258787Listed by: NEAR TOWN PROPERTIES
