3110 N Temple Road, Pineland, TX 75968
Local realty services provided by:Better Homes and Gardens Real Estate Hometown
3110 N Temple Road,Pineland, TX 75968
$138,000
- 4 Beds
- 1 Baths
- 2,200 sq. ft.
- Single family
- Active
Listed by:angela mcdonald
Office:re/max ranch and residential
MLS#:82138720
Source:HARMLS
Price summary
- Price:$138,000
- Price per sq. ft.:$62.73
About this home
If you’ve been dreaming of peaceful country living with a little room to roam, this 3-acre tract offers the perfect setting. The land is cleared, leveled, and features two entrances for easy access. A charming farmhouse sits at the heart of the property, complete with full-length covered front and back porches—ideal for enjoying your morning coffee or relaxing evenings outdoors. Inside, you’ll find an inviting open-concept layout. The home includes two bedrooms, a full bath, and laundry on the main level, plus two spacious bedrooms upstairs. Numerous updates, including a brand-new septic system, flooring, electrical, plumbing, HVAC, insulation, updated bathroom, refinished stairs, and fresh paint throughout. Outside, there’s a two-car carport and ample space to add a barn, shop, or fencing for animals! There’s room to park RVs for visiting family and friends. Located between Lake Sam Rayburn and Toledo Bend, this property combines the best of rural living with recreational convenience.
Contact an agent
Home facts
- Listing ID #:82138720
- Updated:October 08, 2025 at 11:45 AM
Rooms and interior
- Bedrooms:4
- Total bathrooms:1
- Full bathrooms:1
- Living area:2,200 sq. ft.
Heating and cooling
- Heating:Central, Electric
Structure and exterior
- Roof:Composition
- Building area:2,200 sq. ft.
- Lot area:3.18 Acres
Schools
- High school:WEST SABINE HIGH SCHOOL
- Middle school:WEST SABINE HIGH SCHOOL
- Elementary school:WEST SABINE ELEMENTARY SCHOOL
Utilities
- Sewer:Aerobic Septic
Finances and disclosures
- Price:$138,000
- Price per sq. ft.:$62.73
- Tax amount:$2,131 (2024)
New listings near 3110 N Temple Road
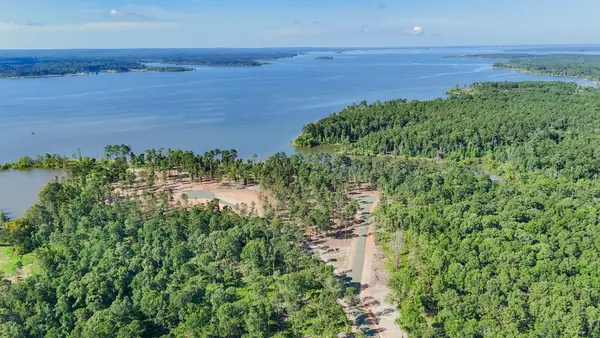 $250,000Active2.65 Acres
$250,000Active2.65 Acres228 Foster Cove, Pineland, TX 75968
MLS# 10342466Listed by: SOUTHEAST TEXAS 1ST REALTY $300,000Active2 Acres
$300,000Active2 Acres371 Debbie Lane, Pineland, TX 75968
MLS# 10826893Listed by: SOUTHEAST TEXAS 1ST REALTY $180,000Active4 Acres
$180,000Active4 Acres188 Foster Cove, Pineland, TX 75968
MLS# 11727770Listed by: SOUTHEAST TEXAS 1ST REALTY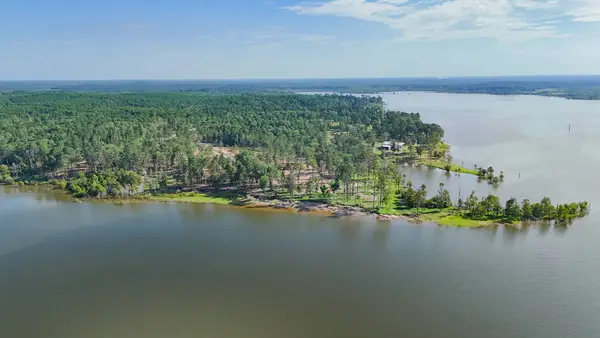 $165,000Active1.19 Acres
$165,000Active1.19 Acres291 Debbie Lane, Pineland, TX 75968
MLS# 15243169Listed by: SOUTHEAST TEXAS 1ST REALTY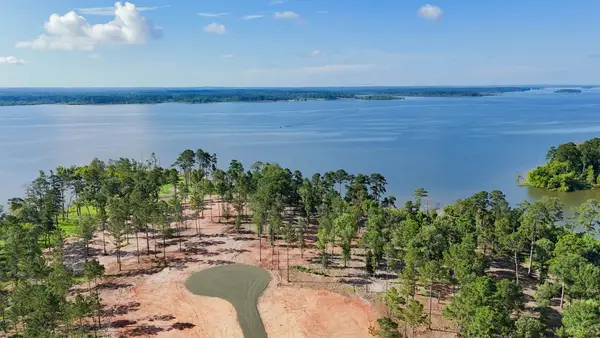 $300,000Active1.99 Acres
$300,000Active1.99 Acres336 Debbie Lane, Pineland, TX 75968
MLS# 16461863Listed by: SOUTHEAST TEXAS 1ST REALTY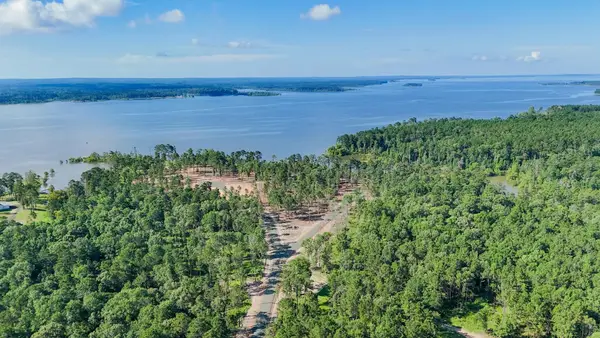 $115,000Active1.03 Acres
$115,000Active1.03 Acres324 Rayburn Ridge Road, Pineland, TX 75968
MLS# 17910399Listed by: SOUTHEAST TEXAS 1ST REALTY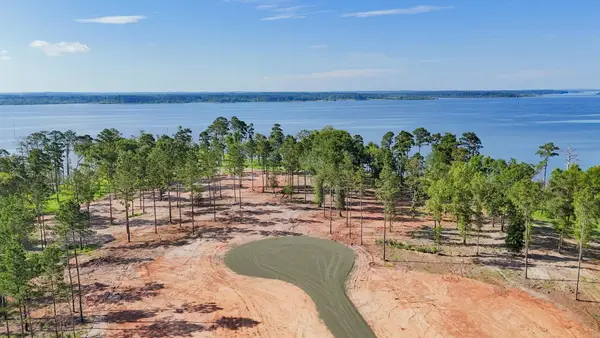 $180,000Active4.41 Acres
$180,000Active4.41 Acres162 Foster Cove, Pineland, TX 75968
MLS# 18576044Listed by: SOUTHEAST TEXAS 1ST REALTY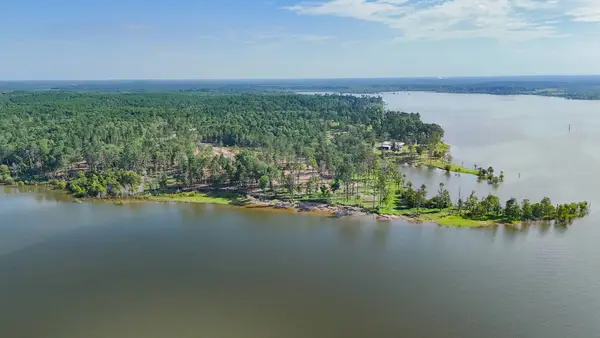 $275,000Active1.52 Acres
$275,000Active1.52 Acres359 Debbie Lane, Pineland, TX 75968
MLS# 20133976Listed by: SOUTHEAST TEXAS 1ST REALTY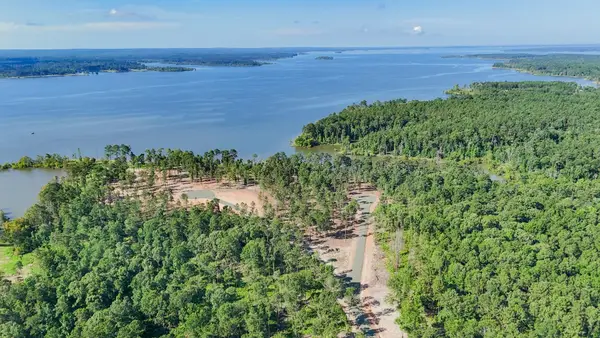 $75,000Active1.1 Acres
$75,000Active1.1 Acres177 Debbie Lane, Pineland, TX 75968
MLS# 24523206Listed by: SOUTHEAST TEXAS 1ST REALTY $115,000Active1 Acres
$115,000Active1 Acres253 Debbie Lane, Pineland, TX 75968
MLS# 26358186Listed by: SOUTHEAST TEXAS 1ST REALTY
