- BHGRE®
- Texas
- Piney Point Village
- 534 W Dana Lane
534 W Dana Lane, Piney Point Village, TX 77024
Local realty services provided by:Better Homes and Gardens Real Estate Hometown
534 W Dana Lane,Piney Point Village, TX 77024
$4,999,999
- 6 Beds
- 9 Baths
- 6,397 sq. ft.
- Single family
- Active
Listed by: rachana thakkar
Office: orbis real estate group
MLS#:60694977
Source:HARMLS
Price summary
- Price:$4,999,999
- Price per sq. ft.:$781.62
About this home
Nestled in the prestigious Piney Point Village, this extraordinary 6,347 sq. ft. estate redefines luxury living. Designed and to be built by the award-winning Thakkar | DC, this home exudes elegance with its designer finishes and meticulous attention to detail. Boasting 6 spacious bedrooms, 7 full baths, and 2 half baths, including a convenient outdoor pool bath, the home is perfect for both grand entertaining and everyday comfort.
Expansive windows flood the home with natural light, highlighting the seamless blend of modern sophistication and timeless charm. The outdoor living space is truly exceptional, featuring a massive kitchen with an oversized island, a cozy fireplace, and ample space to host gatherings year-round.
Every detail of this residence has been carefully curated to deliver an unparalleled lifestyle. From the open, light-filled interiors to the stunning outdoor amenities, this home offers a rare opportunity to live in one of Houston’s most coveted neighborhoods.
Contact an agent
Home facts
- Year built:2026
- Listing ID #:60694977
- Updated:February 01, 2026 at 12:52 PM
Rooms and interior
- Bedrooms:6
- Total bathrooms:9
- Full bathrooms:7
- Half bathrooms:2
- Living area:6,397 sq. ft.
Heating and cooling
- Cooling:Central Air, Electric
- Heating:Central, Gas
Structure and exterior
- Roof:Composition
- Year built:2026
- Building area:6,397 sq. ft.
- Lot area:0.36 Acres
Schools
- High school:MEMORIAL HIGH SCHOOL (SPRING BRANCH)
- Middle school:SPRING BRANCH MIDDLE SCHOOL (SPRING BRANCH)
- Elementary school:MEMORIAL DRIVE ELEMENTARY SCHOOL
Utilities
- Sewer:Public Sewer
Finances and disclosures
- Price:$4,999,999
- Price per sq. ft.:$781.62
- Tax amount:$17,726 (2023)
New listings near 534 W Dana Lane
- New
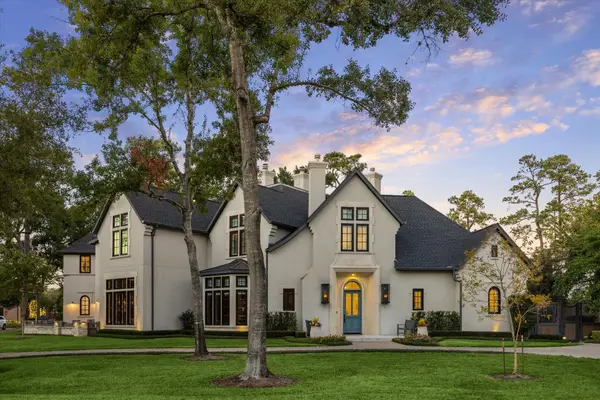 $5,750,000Active5 beds 7 baths8,699 sq. ft.
$5,750,000Active5 beds 7 baths8,699 sq. ft.20 Lacewood Lane, Houston, TX 77024
MLS# 47890007Listed by: MARTHA TURNER SOTHEBY'S INTERNATIONAL REALTY - New
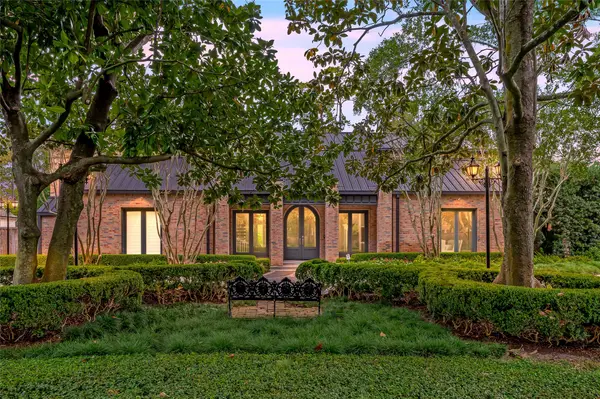 $6,350,000Active7 beds 11 baths9,638 sq. ft.
$6,350,000Active7 beds 11 baths9,638 sq. ft.11518 Shadow Way, Houston, TX 77024
MLS# 47135239Listed by: MARTHA TURNER SOTHEBY'S INTERNATIONAL REALTY - Open Sun, 2 to 4pmNew
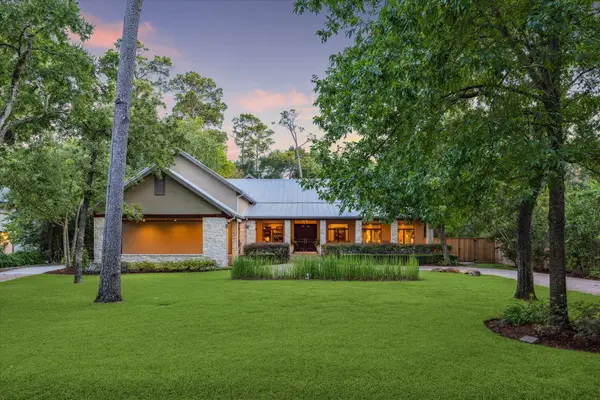 $5,175,000Active6 beds 10 baths10,214 sq. ft.
$5,175,000Active6 beds 10 baths10,214 sq. ft.354 Piney Point Road, Houston, TX 77024
MLS# 42081888Listed by: COMPASS RE TEXAS, LLC - HOUSTON 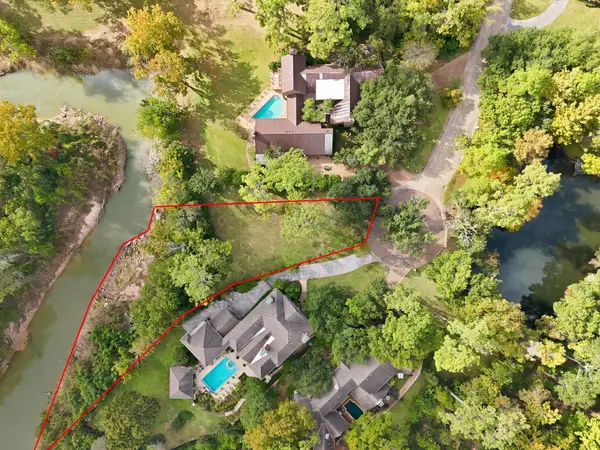 $2,400,000Active1.19 Acres
$2,400,000Active1.19 Acres0 Carlton Park Street, Houston, TX 77024
MLS# 77359650Listed by: REAL BROKER, LLC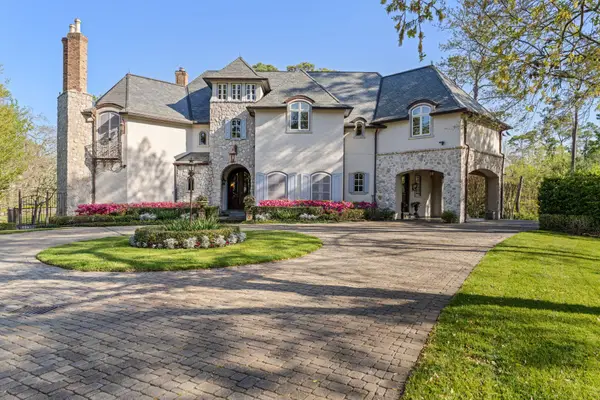 $6,875,000Pending7 beds 10 baths12,525 sq. ft.
$6,875,000Pending7 beds 10 baths12,525 sq. ft.322 Tynebrook Lane, Piney Point Village, TX 77024
MLS# 79130109Listed by: MARTHA TURNER SOTHEBY'S INTERNATIONAL REALTY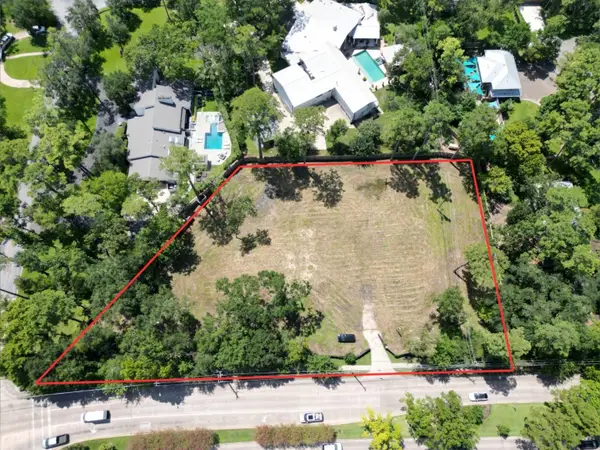 $2,950,000Active1.53 Acres
$2,950,000Active1.53 Acres11439 Memorial Drive, Houston, TX 77024
MLS# 23904499Listed by: RE/MAX GO $4,500,000Active5 beds 7 baths7,658 sq. ft.
$4,500,000Active5 beds 7 baths7,658 sq. ft.247 Piney Point Road, Piney Point Village, TX 77024
MLS# 72416928Listed by: GREENWOOD KING PROPERTIES - VOSS OFFICE $9,900,000Active2.77 Acres
$9,900,000Active2.77 Acres11103 Meadowick Drive, Houston, TX 77024
MLS# 93611994Listed by: GRAND MONARCH MANAGEMENT LP- Open Sun, 2 to 4pm
 $4,995,000Active5 beds 9 baths10,259 sq. ft.
$4,995,000Active5 beds 9 baths10,259 sq. ft.223 Heritage Oaks Lane, Houston, TX 77024
MLS# 5122870Listed by: COMPASS RE TEXAS, LLC - HOUSTON  $2,995,000Active4 beds 6 baths5,624 sq. ft.
$2,995,000Active4 beds 6 baths5,624 sq. ft.243 Piney Point Road, Houston, TX 77024
MLS# 71951609Listed by: COMPASS RE TEXAS, LLC - HOUSTON

