Local realty services provided by:Better Homes and Gardens Real Estate Senter, REALTORS(R)
Listed by: donald knobler214-415-5064
Office: knobler property group llc.
MLS#:21085460
Source:GDAR
Price summary
- Price:$549,995
- Price per sq. ft.:$281.18
About this home
Live in the heart of the city, surrounded by nature and convenience! Nestled in a highly sought-after neighborhood, this warm and inviting home is just steps from peaceful Pitman Creek, tree-filled Overland Trail Park, and the unique Texas Pool on the Creek. Ideal for outdoor enthusiasts, this spacious, light-filled home offers charm and character throughout. Enjoy a cozy step-down living area with a beautiful stone fireplace and a cheerful round breakfast room with custom built-ins—perfect for casual meals. Bedrooms 2 and 3 share a convenient Jack-and-Jill bathroom and both feature walk-in closets. Thoughtful upgrades include rich Alderwood interior doors and cabinetry, a large enclosed mudroom (not included in the listed square footage), a durable Morgan Steel storage shed, and a 22 x 18 carport. The AC and hot water heater have been recently replaced for added peace of mind. Make the home shine with custom JellyFish exterior lights—perfect for nightly ambiance, holiday décor, or special occasions. Unwind on the covered back patio with serene backyard views, ideal for morning coffee or a relaxing evening retreat.
Contact an agent
Home facts
- Year built:1964
- Listing ID #:21085460
- Added:108 day(s) ago
- Updated:February 02, 2026 at 05:16 PM
Rooms and interior
- Bedrooms:4
- Total bathrooms:3
- Full bathrooms:2
- Half bathrooms:1
- Living area:1,956 sq. ft.
Heating and cooling
- Cooling:Ceiling Fans, Central Air, Electric
- Heating:Central, Natural Gas
Structure and exterior
- Year built:1964
- Building area:1,956 sq. ft.
- Lot area:0.34 Acres
Schools
- High school:Vines
- Middle school:Wilson
- Elementary school:Sigler
Finances and disclosures
- Price:$549,995
- Price per sq. ft.:$281.18
- Tax amount:$7,036
New listings near 1019 Springbrook Drive
- New
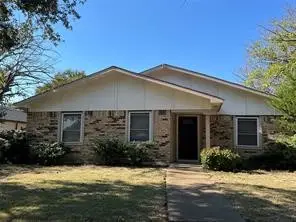 $300,000Active3 beds 2 baths1,774 sq. ft.
$300,000Active3 beds 2 baths1,774 sq. ft.908 Cross Bend Road, Plano, TX 75023
MLS# 21167494Listed by: FORTUNE REALTY - New
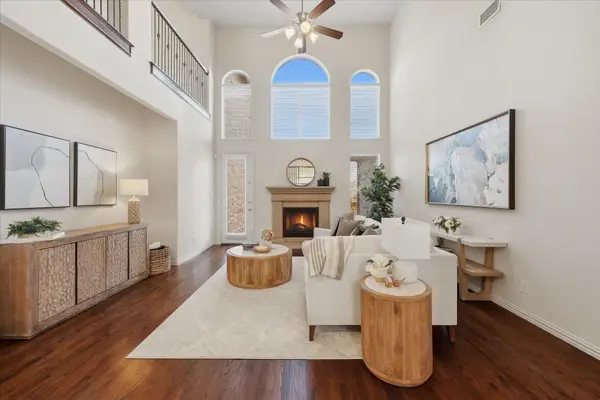 $900,000Active5 beds 4 baths4,506 sq. ft.
$900,000Active5 beds 4 baths4,506 sq. ft.7917 E Aspermont Drive, Plano, TX 75024
MLS# 21161392Listed by: EXP REALTY - New
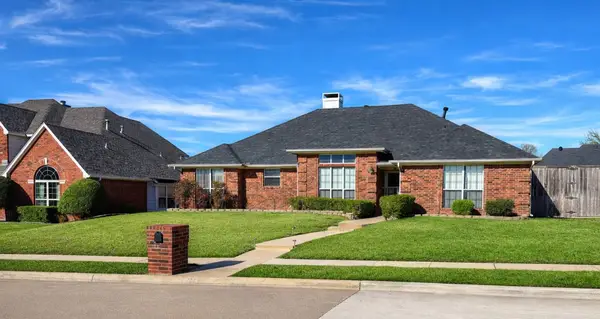 $409,000Active3 beds 2 baths1,925 sq. ft.
$409,000Active3 beds 2 baths1,925 sq. ft.2117 Liverpool Drive, Plano, TX 75025
MLS# 21167582Listed by: TRINITY & CO REALTY - New
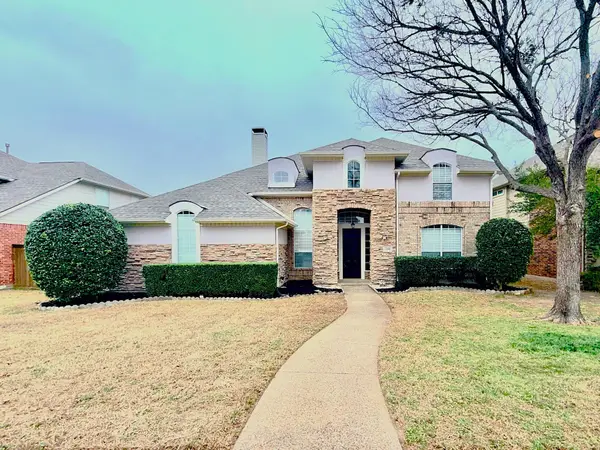 $619,000Active4 beds 4 baths3,266 sq. ft.
$619,000Active4 beds 4 baths3,266 sq. ft.2308 Windy Ridge Court, Plano, TX 75025
MLS# 21167617Listed by: REAL ESTATE BRIDGE - New
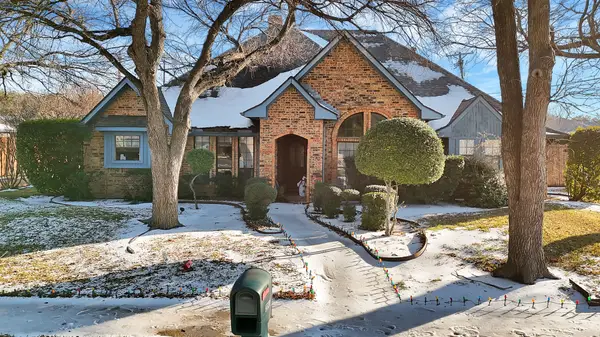 $515,000Active4 beds 3 baths2,598 sq. ft.
$515,000Active4 beds 3 baths2,598 sq. ft.2144 Usa Drive, Plano, TX 75025
MLS# 21165640Listed by: REALTY OF AMERICA, LLC - New
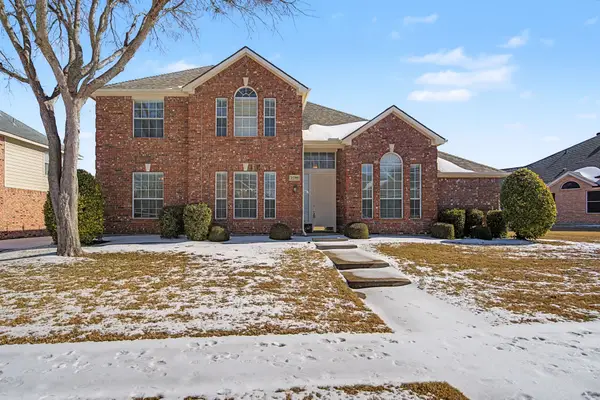 $680,000Active5 beds 3 baths3,159 sq. ft.
$680,000Active5 beds 3 baths3,159 sq. ft.9016 Culberson Drive, Plano, TX 75025
MLS# 21166408Listed by: DEERFIELD REAL ESTATE GROUP - New
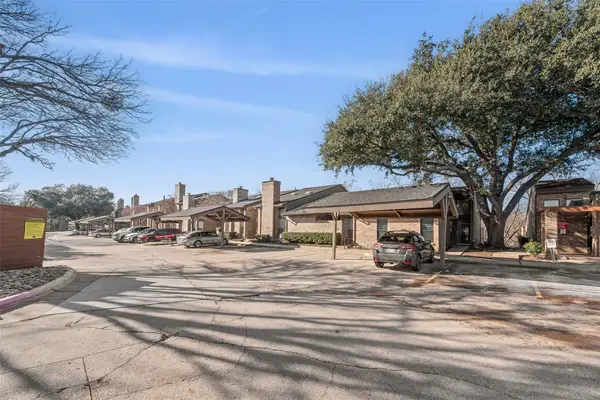 $249,900Active2 beds 2 baths1,037 sq. ft.
$249,900Active2 beds 2 baths1,037 sq. ft.2204 W Park Boulevard #2903, Plano, TX 75075
MLS# 21167208Listed by: SIMPLIFIED REAL ESTATE - Open Sat, 1 to 3pmNew
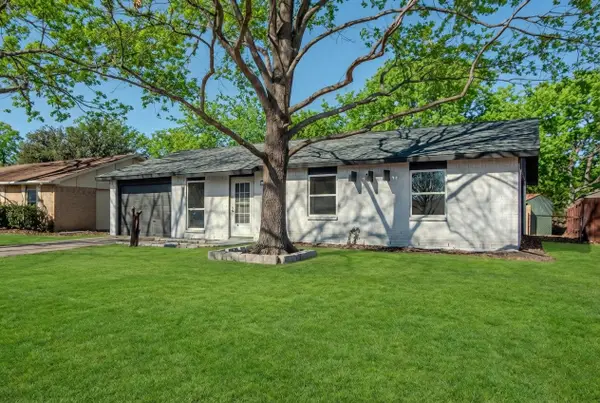 $350,000Active3 beds 2 baths1,292 sq. ft.
$350,000Active3 beds 2 baths1,292 sq. ft.1913 Fairfield Drive, Plano, TX 75074
MLS# 21167106Listed by: LOCAL REALTY AGENCY - New
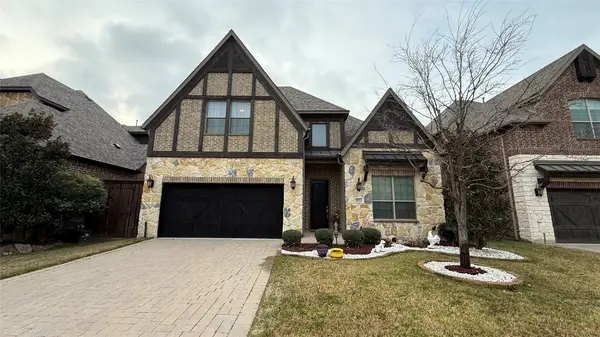 $989,000Active5 beds 5 baths3,639 sq. ft.
$989,000Active5 beds 5 baths3,639 sq. ft.2913 Deansbrook Drive, Plano, TX 75093
MLS# 21155888Listed by: KELLER WILLIAMS FRISCO STARS - Open Sun, 2 to 4pmNew
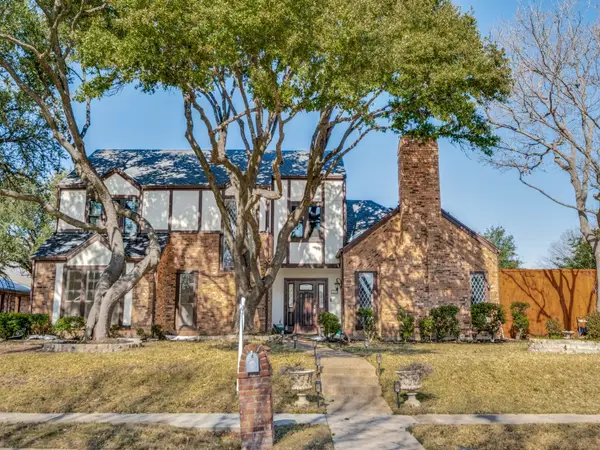 $600,000Active4 beds 3 baths2,761 sq. ft.
$600,000Active4 beds 3 baths2,761 sq. ft.3317 Buckle Lane, Plano, TX 75023
MLS# 21166411Listed by: COMPASS RE TEXAS, LLC.

