1121 Stone Trail Drive, Plano, TX 75023
Local realty services provided by:Better Homes and Gardens Real Estate The Bell Group
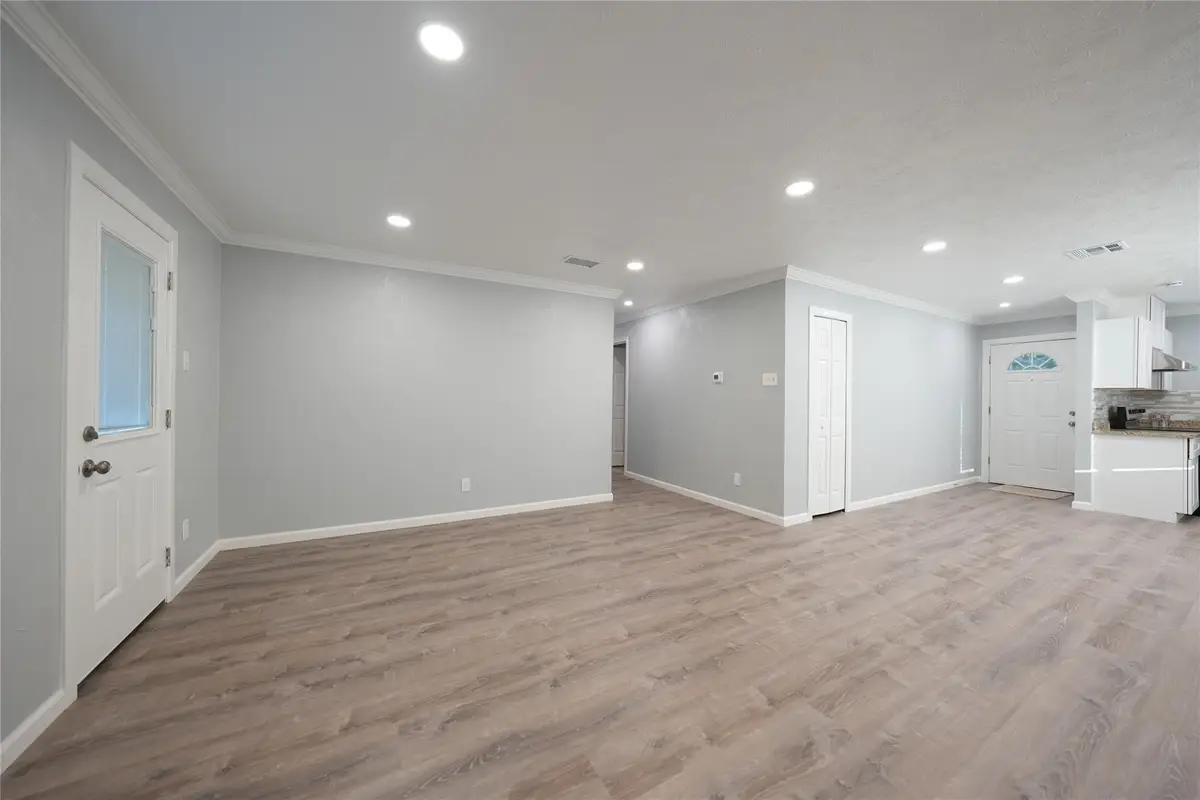
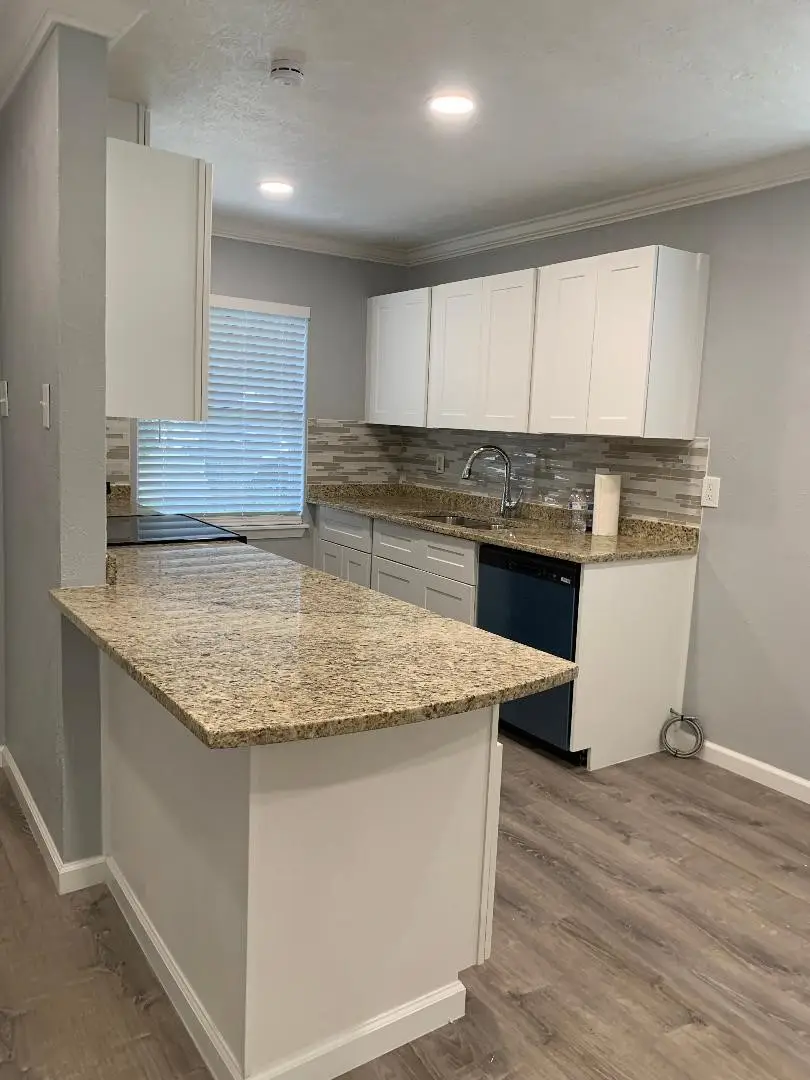
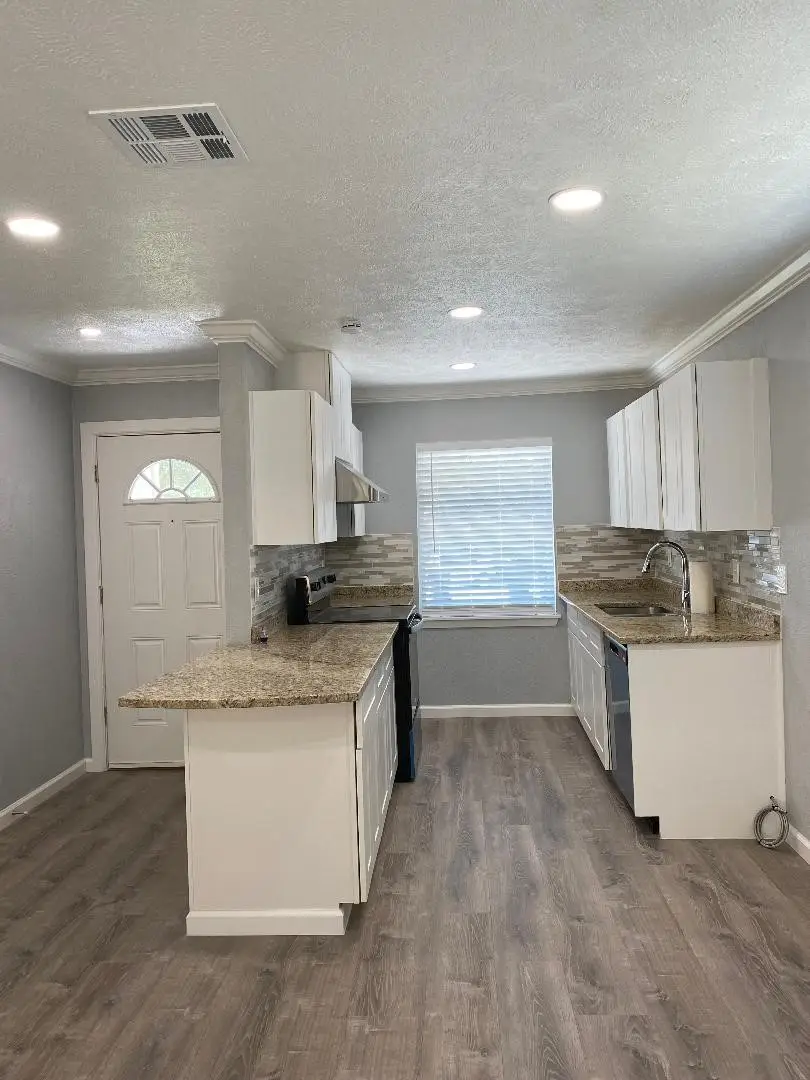
Listed by:binh nguyen972-943-8808
Office:novus real estate
MLS#:21024986
Source:GDAR
Price summary
- Price:$334,000
- Price per sq. ft.:$258.71
About this home
Welcome to a beautiful single-family home with 3 bedroom, 2- full bathroom in Plano. This home is perfectly for anyone looking for comfort and convenience. The home is offering an nice open floor plan and plenty of natural light and stylish finishes with crown molding in Kitchen, living-room and hallway. Recently updated include Led access light, new ceiling fans, new interior doors and trims. Both bathrooms equips with new fixture light, and cabinet, Sinks. New vinyl plank floor in kitchen, living-room and hallway. New laminate floor for two bedrooms facing to the backyard. Kitchen upgraded with new Granite counter top, dual sink, faucet and brand new oven range, dishwasher and Vent-hood. New window mini blinds. Fresh paint interior. New Gutter installed. New fence. HVAC system is 2 years old. Enjoy outdoor living in a large backyard with a private fence. A few mins away from 75 highway, shopping, dining and entertainment. Ready for move-in.
Contact an agent
Home facts
- Year built:1973
- Listing Id #:21024986
- Added:7 day(s) ago
- Updated:August 09, 2025 at 11:48 AM
Rooms and interior
- Bedrooms:3
- Total bathrooms:2
- Full bathrooms:2
- Living area:1,291 sq. ft.
Heating and cooling
- Cooling:Ceiling Fans, Central Air, Electric
- Heating:Central, Electric
Structure and exterior
- Year built:1973
- Building area:1,291 sq. ft.
- Lot area:0.15 Acres
Schools
- High school:Clark
- Middle school:Carpenter
- Elementary school:Christie
Finances and disclosures
- Price:$334,000
- Price per sq. ft.:$258.71
- Tax amount:$3,903
New listings near 1121 Stone Trail Drive
- Open Sat, 2 to 4pmNew
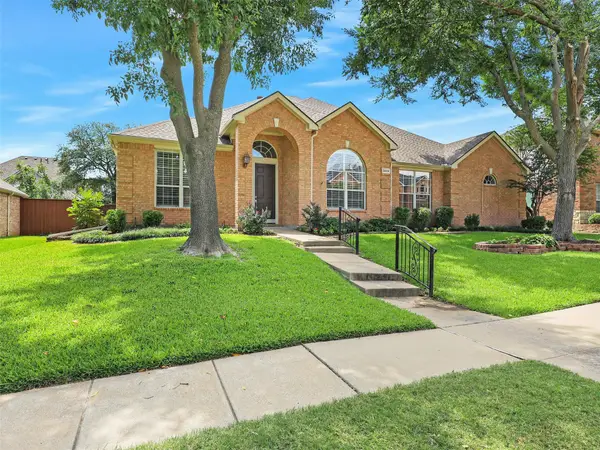 $675,000Active4 beds 3 baths3,068 sq. ft.
$675,000Active4 beds 3 baths3,068 sq. ft.3424 Neiman Road, Plano, TX 75025
MLS# 21021733Listed by: EBBY HALLIDAY, REALTORS - New
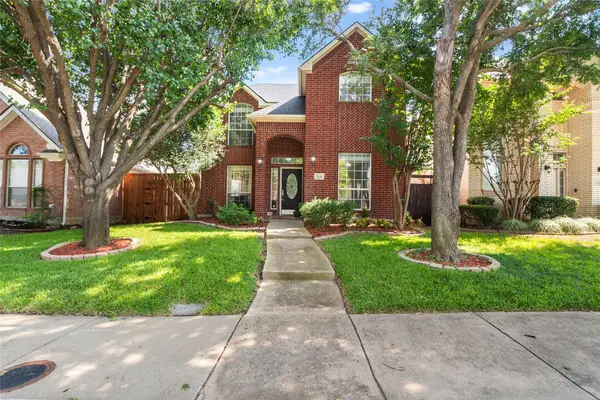 $485,000Active4 beds 3 baths2,312 sq. ft.
$485,000Active4 beds 3 baths2,312 sq. ft.3136 Kettle River Court, Plano, TX 75025
MLS# 21030365Listed by: COLDWELL BANKER REALTY FRISCO - Open Sat, 1 to 4pmNew
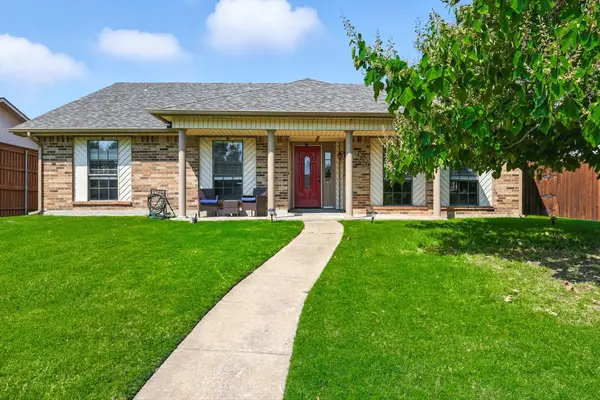 $499,990Active4 beds 2 baths2,105 sq. ft.
$499,990Active4 beds 2 baths2,105 sq. ft.1317 Heidi Drive, Plano, TX 75025
MLS# 21029617Listed by: EBBY HALLIDAY REALTORS - Open Sat, 1 to 3pmNew
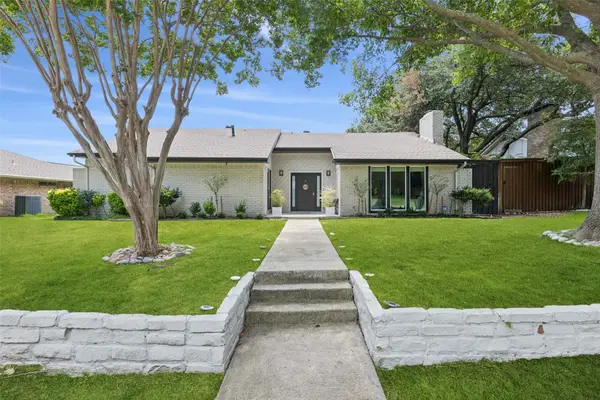 $559,900Active3 beds 2 baths1,931 sq. ft.
$559,900Active3 beds 2 baths1,931 sq. ft.2404 Glenhaven Drive, Plano, TX 75023
MLS# 21030916Listed by: REDFIN CORPORATION - Open Fri, 10:30am to 5:30pmNew
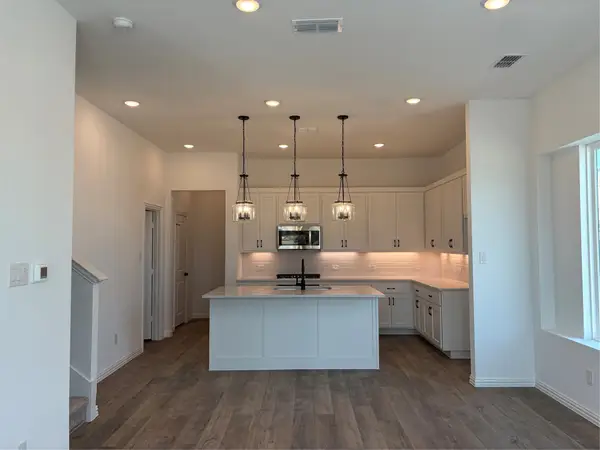 $508,000Active3 beds 3 baths1,786 sq. ft.
$508,000Active3 beds 3 baths1,786 sq. ft.901 Janwood Drive, Plano, TX 75075
MLS# 21031864Listed by: HOMESUSA.COM - New
 $365,000Active2 beds 3 baths1,602 sq. ft.
$365,000Active2 beds 3 baths1,602 sq. ft.3029 Rolling Meadow Drive, Plano, TX 75025
MLS# 21031758Listed by: IDREAM REALTY LLC - Open Sat, 12 to 3pmNew
 $499,900Active5 beds 4 baths2,876 sq. ft.
$499,900Active5 beds 4 baths2,876 sq. ft.2917 Dale Drive, Plano, TX 75074
MLS# 21026497Listed by: WORTH CLARK REALTY - Open Sat, 1 to 3pmNew
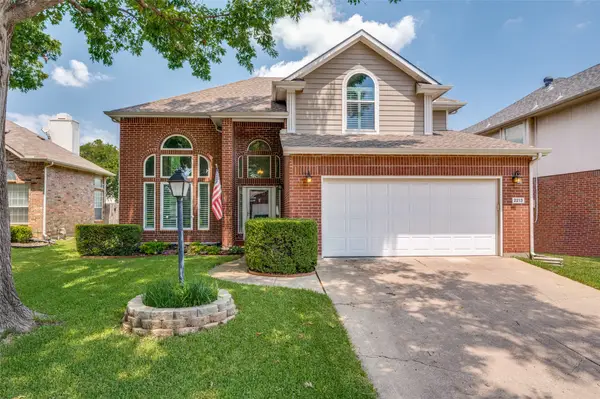 $499,000Active3 beds 3 baths2,218 sq. ft.
$499,000Active3 beds 3 baths2,218 sq. ft.2213 Heatherton Place, Plano, TX 75023
MLS# 21030716Listed by: KELLER WILLIAMS REALTY DPR - New
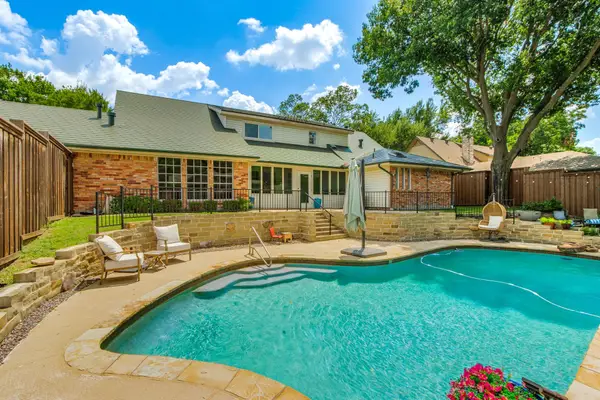 $660,000Active4 beds 4 baths2,727 sq. ft.
$660,000Active4 beds 4 baths2,727 sq. ft.1917 Sparrows Point Drive, Plano, TX 75023
MLS# 21019925Listed by: EBBY HALLIDAY REALTORS - Open Sat, 1 to 4pmNew
 $1,295,000Active5 beds 7 baths4,917 sq. ft.
$1,295,000Active5 beds 7 baths4,917 sq. ft.5821 Braemar Drive, Plano, TX 75093
MLS# 21029081Listed by: SHARON KETKO REALTY

