1305 Thistledown Drive, Plano, TX 75093
Local realty services provided by:Better Homes and Gardens Real Estate The Bell Group
Listed by:victor vo972-954-1008
Office:douglas elliman real estate
MLS#:21041895
Source:GDAR
Price summary
- Price:$799,999
- Price per sq. ft.:$277.01
- Monthly HOA dues:$46.67
About this home
Experience luxury living in this stunning one-story home in Plano’s most desirable location & the prestigious Old Shepherd Place. Driving through the tree-lined streets & spectacular landscaping, you’ll find this remarkable curb appeal home with an elegant circular driveway.
Step inside to discover a thoughtfully designed floor plan that boasts 4 spacious bedrooms, a dedicated home office, 3 full baths, a spectacular dining area & a generous 2-car garage. The formal dining area features soaring ceilings, a cozy gas log fireplace & an impressive bar area perfect for entertaining.
The home office, currently serving as a vibrant children's learning space, is versatile and functional. The gourmet kitchen is a chef's dream, showcasing custom cabinetry, stunning granite countertops & a serving bar. Outfitted with stainless steel appliances—including a microwave, oven, trash compactor & gas cooktop—this kitchen & a breakfast nook seamlessly flow into a spacious family room that boasts vaulted ceilings & another charming gas log fireplace.
Retreat to the exquisite master suite, where you'll enjoy serene views of the sparkling pool. The luxurious master bath features double vanities, an inviting soaking tub, a large shower & a walk-in closet. The home also includes 3 generously sized bedrooms & 2 additional full baths, providing ample space for family and guests.
Venture outdoors to your private backyard oasis, complete with a large, covered patio, a great gazebo ideal for barbecues & a sparkling pool and spa. Surrounded by an 8-foot BOB fence, this outdoor space is perfect for endless summer cookouts and unforgettable family gatherings. Don't miss your chance to own this exceptional home, which is located next to Gleneagle Golf & Country Club, top-rated schools & easy access to the famous Plano’s Legacy West with tons of upscale shops, the Food Hall, high-end restaurants, the Star (Cowboys HQ) & the amazing Grand Scape.
Contact an agent
Home facts
- Year built:1984
- Listing ID #:21041895
- Added:1 day(s) ago
- Updated:September 14, 2025 at 11:48 AM
Rooms and interior
- Bedrooms:4
- Total bathrooms:3
- Full bathrooms:3
- Living area:2,888 sq. ft.
Heating and cooling
- Cooling:Ceiling Fans, Central Air, Electric
- Heating:Central, Natural Gas
Structure and exterior
- Year built:1984
- Building area:2,888 sq. ft.
- Lot area:0.23 Acres
Schools
- High school:Shepton
- Middle school:Renner
- Elementary school:Huffman
Finances and disclosures
- Price:$799,999
- Price per sq. ft.:$277.01
- Tax amount:$11,093
New listings near 1305 Thistledown Drive
- New
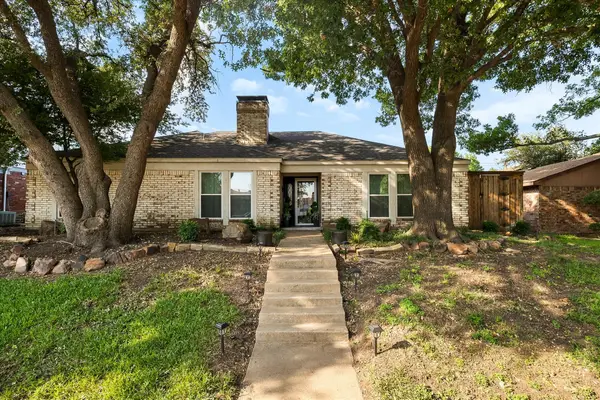 $499,999Active3 beds 2 baths1,989 sq. ft.
$499,999Active3 beds 2 baths1,989 sq. ft.3213 Hidden Cove Drive, Plano, TX 75075
MLS# 21059842Listed by: COLDWELL BANKER APEX, REALTORS - New
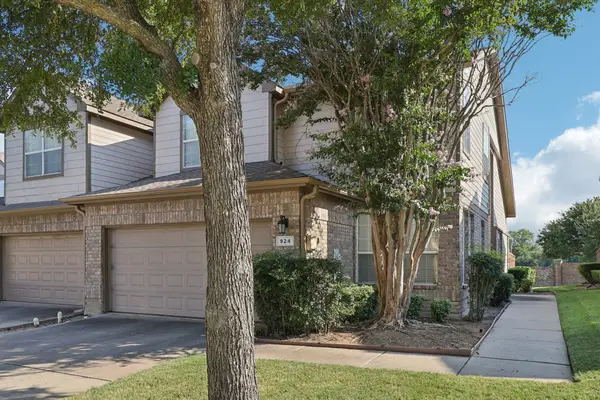 $390,000Active3 beds 3 baths1,939 sq. ft.
$390,000Active3 beds 3 baths1,939 sq. ft.924 Avondale Lane, Plano, TX 75025
MLS# 21059777Listed by: JASON MITCHELL REAL ESTATE - New
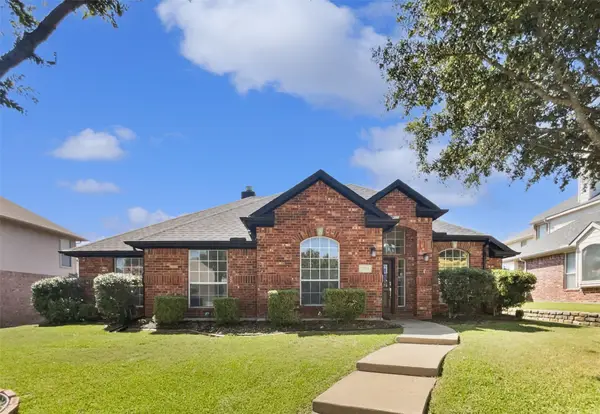 $493,000Active4 beds 2 baths2,137 sq. ft.
$493,000Active4 beds 2 baths2,137 sq. ft.2508 Royal Troon Drive, Plano, TX 75025
MLS# 21059685Listed by: MARK SPAIN REAL ESTATE - New
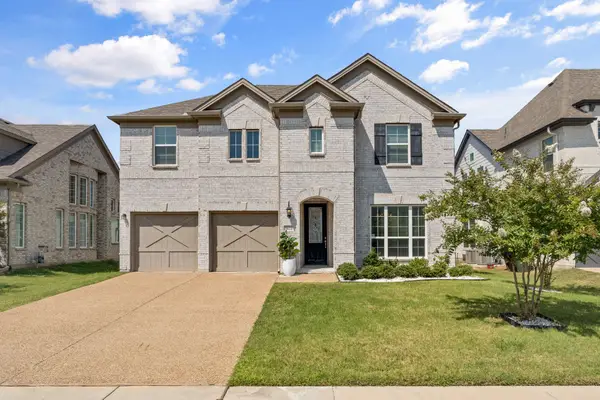 $878,900Active5 beds 4 baths3,562 sq. ft.
$878,900Active5 beds 4 baths3,562 sq. ft.5621 Snowberry Drive, Plano, TX 75094
MLS# 21059288Listed by: BRIGGS FREEMAN SOTHEBY'S INTL - New
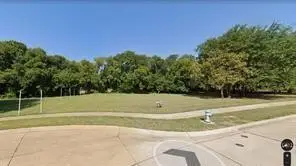 $335,000Active0.21 Acres
$335,000Active0.21 Acres3505 Calaveras Way, Plano, TX 75074
MLS# 21059588Listed by: SEVVEL REALTY COMPANY - Open Sun, 2 to 4pmNew
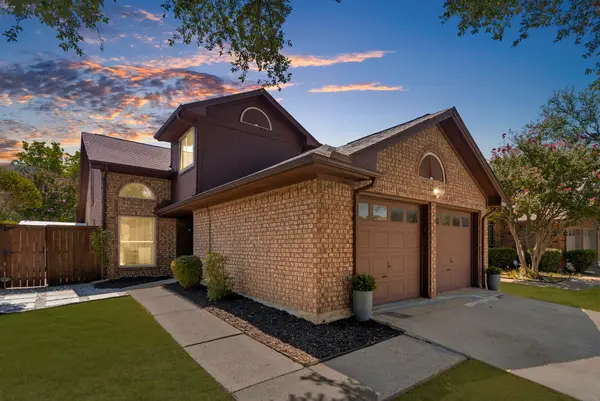 $405,000Active3 beds 3 baths2,042 sq. ft.
$405,000Active3 beds 3 baths2,042 sq. ft.3848 Beaumont Lane, Plano, TX 75023
MLS# 21054546Listed by: MONUMENT REALTY - New
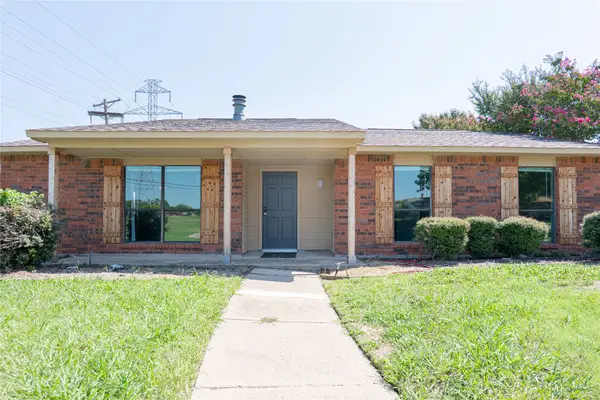 $359,999Active3 beds 2 baths1,711 sq. ft.
$359,999Active3 beds 2 baths1,711 sq. ft.6416 Blanco Court, Plano, TX 75023
MLS# 21059353Listed by: EBBY HALLIDAY, REALTORS - Open Sun, 1 to 3pmNew
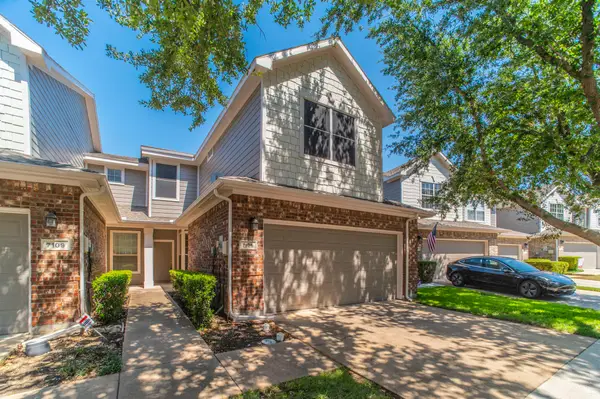 $385,000Active3 beds 3 baths1,585 sq. ft.
$385,000Active3 beds 3 baths1,585 sq. ft.7105 Van Gogh Drive, Plano, TX 75093
MLS# 21057780Listed by: CENTURY 21 JUDGE FITE CO. - Open Sun, 2 to 4pmNew
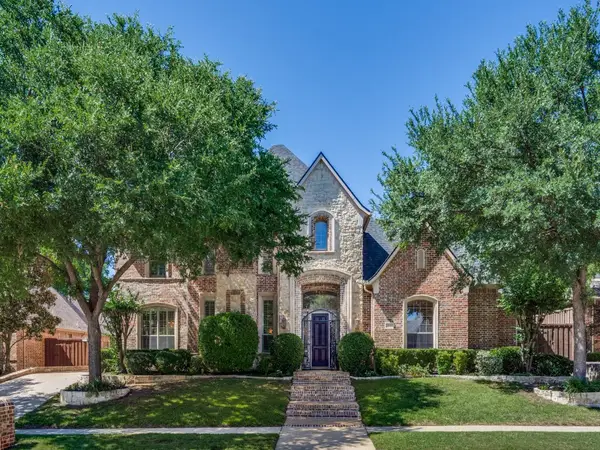 $1,676,000Active5 beds 5 baths4,940 sq. ft.
$1,676,000Active5 beds 5 baths4,940 sq. ft.6609 Riverhill Drive, Plano, TX 75024
MLS# 21056714Listed by: MONUMENT REALTY
