1341 Kesser Drive, Plano, TX 75025
Local realty services provided by:Better Homes and Gardens Real Estate Rhodes Realty
Listed by: sarah bailey972-365-1140
Office: taylor realty associates - dfw
MLS#:21100478
Source:GDAR
Price summary
- Price:$419,000
- Price per sq. ft.:$231.36
About this home
Beautifully Updated Single-Story Home with Resort-Style Backyard Oasis in Cross Creek ! Step into this stunning one-story home offering an entertainer’s dream backyard, complete with a freshly refinished pool, and elegant water feature. Designed for year-round enjoyment, this multi-season outdoor space features an oversized covered patio, cozy fire pit, built-in grilling station, and covered deck — all surrounded by an 8-foot board-on-board stained fence for exceptional privacy. There's plenty of room to gather with friends and family in your personal outdoor retreat! Inside, you'll love cooking in the granite kitchen equipped with stainless steel appliances, conveniently located between two spacious living areas. Enjoy meals in the bright breakfast nook or the dedicated dining room, which can also flex as a home office — offering great versatility to fit your lifestyle. The primary suite is generously sized and tucked away in its own private wing for added tranquility. The ensuite bath features double sinks, separate shower and soaking tub, plus a large walk-in closet. Secondary bedrooms are located in a separate hallway and share an updated bathroom with modern vanity and lighting. Beautiful laminate wood flooring flows throughout all common areas, making the home both stylish and easy to maintain. The garage offers impressive additional storage — ideal for hobbyists, tool enthusiasts, or seasonal collections. Perfectly located near Hoblitzelle Park and walking trails, with easy access to shopping, dining, and major highways — this home truly has it all! Freshly updated pool, paint, and much more. PLANO ISD
Contact an agent
Home facts
- Year built:1983
- Listing ID #:21100478
- Added:93 day(s) ago
- Updated:February 23, 2026 at 12:48 PM
Rooms and interior
- Bedrooms:3
- Total bathrooms:2
- Full bathrooms:2
- Living area:1,811 sq. ft.
Heating and cooling
- Cooling:Ceiling Fans, Central Air, Electric
- Heating:Electric, Fireplaces
Structure and exterior
- Roof:Composition
- Year built:1983
- Building area:1,811 sq. ft.
- Lot area:0.19 Acres
Schools
- High school:Clark
- Middle school:Hendrick
- Elementary school:Beverly
Finances and disclosures
- Price:$419,000
- Price per sq. ft.:$231.36
- Tax amount:$6,718
New listings near 1341 Kesser Drive
- Open Sat, 11am to 6pm
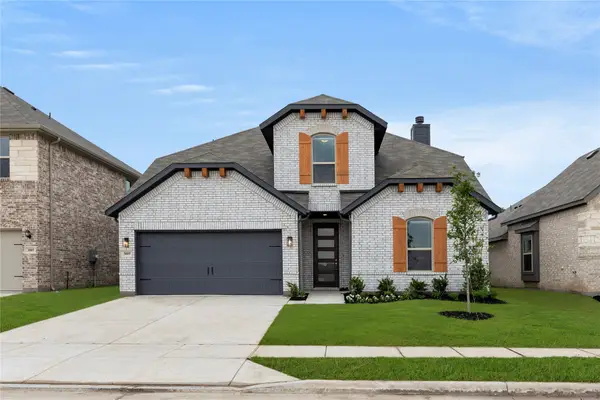 $389,999Active4 beds 3 baths2,522 sq. ft.
$389,999Active4 beds 3 baths2,522 sq. ft.3009 Rembrandt, Royse City, TX 75189
MLS# 20933761Listed by: IMP REALTY - New
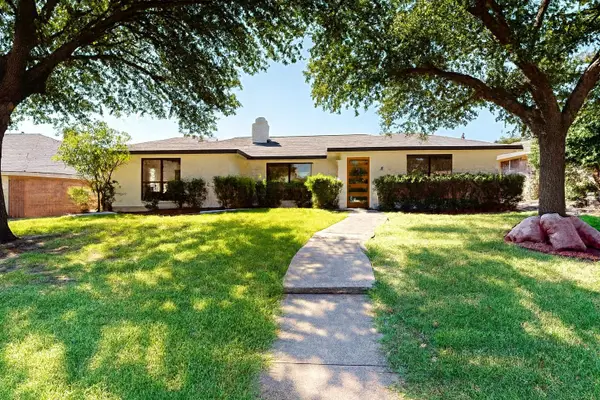 $469,000Active4 beds 2 baths1,861 sq. ft.
$469,000Active4 beds 2 baths1,861 sq. ft.4200 Lantern Light Drive, Plano, TX 75093
MLS# 21187061Listed by: LISTINGSPARK - New
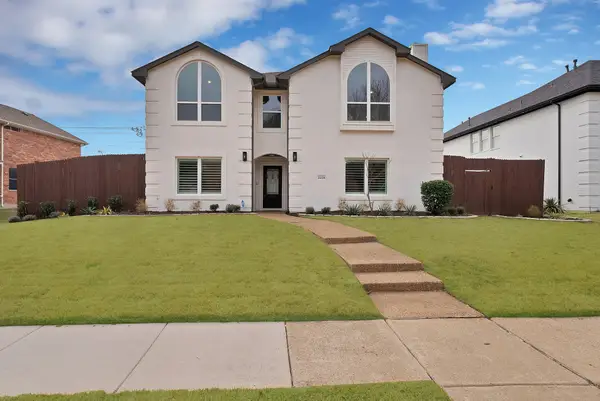 $565,000Active4 beds 3 baths2,842 sq. ft.
$565,000Active4 beds 3 baths2,842 sq. ft.3204 Blenheim Court, Plano, TX 75025
MLS# 21179694Listed by: MONUMENT REALTY - New
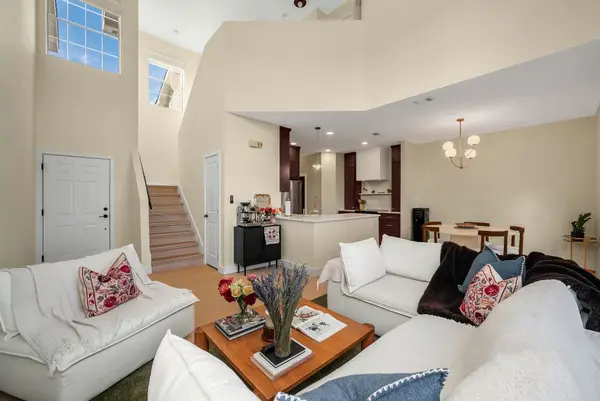 $350,000Active2 beds 2 baths1,212 sq. ft.
$350,000Active2 beds 2 baths1,212 sq. ft.4561 Woodsboro Lane, Plano, TX 75024
MLS# 21187020Listed by: DHS REALTY - New
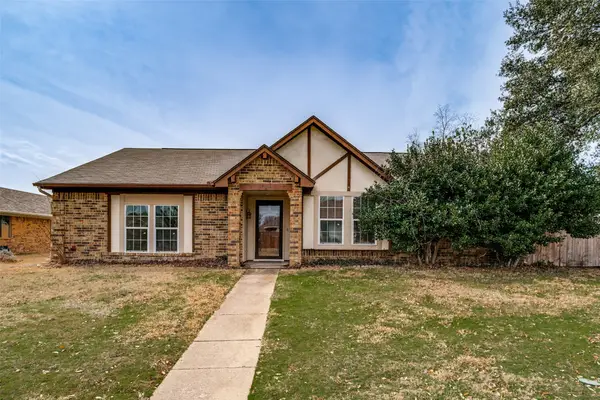 $350,000Active3 beds 2 baths1,453 sq. ft.
$350,000Active3 beds 2 baths1,453 sq. ft.804 Filmore Drive, Plano, TX 75025
MLS# 21186977Listed by: DAVE PERRY MILLER REAL ESTATE - New
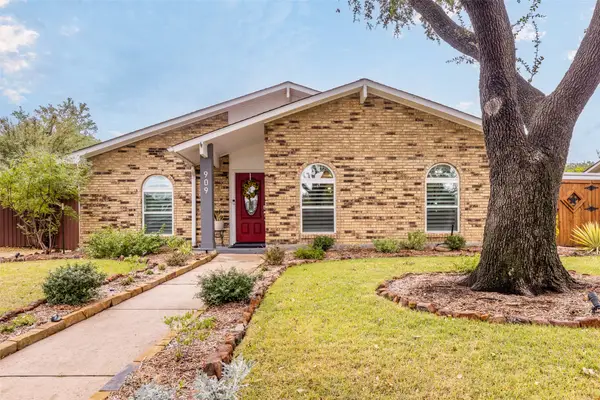 $360,000Active3 beds 2 baths1,744 sq. ft.
$360,000Active3 beds 2 baths1,744 sq. ft.909 Harvest Glen Drive, Plano, TX 75023
MLS# 21186655Listed by: PINNACLE REALTY ADVISORS 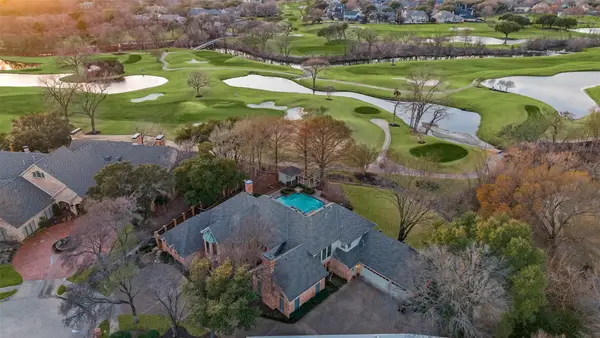 $1,999,900Pending4 beds 6 baths6,767 sq. ft.
$1,999,900Pending4 beds 6 baths6,767 sq. ft.5325 Mariners Drive, Plano, TX 75093
MLS# 21185670Listed by: EBBY HALLIDAY REALTORS- New
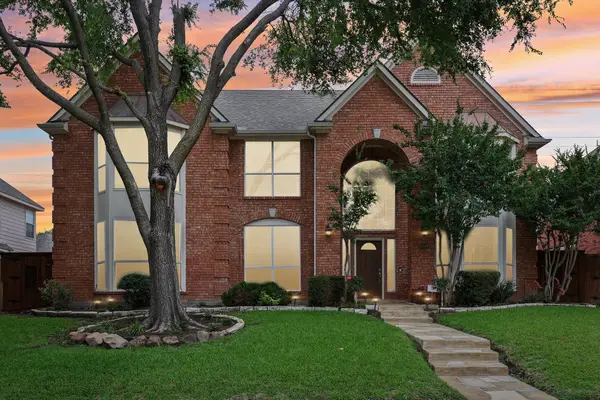 $695,000Active6 beds 4 baths3,791 sq. ft.
$695,000Active6 beds 4 baths3,791 sq. ft.6808 Pentridge Drive, Plano, TX 75024
MLS# 21159906Listed by: CENTRAL METRO REALTY 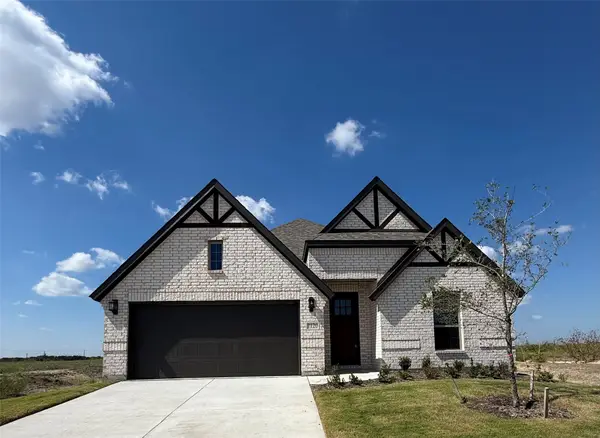 $399,990Active4 beds 3 baths2,841 sq. ft.
$399,990Active4 beds 3 baths2,841 sq. ft.7120 Van Gogh Drive, Fate, TX 75189
MLS# 21102023Listed by: ULTIMA REAL ESTATE- New
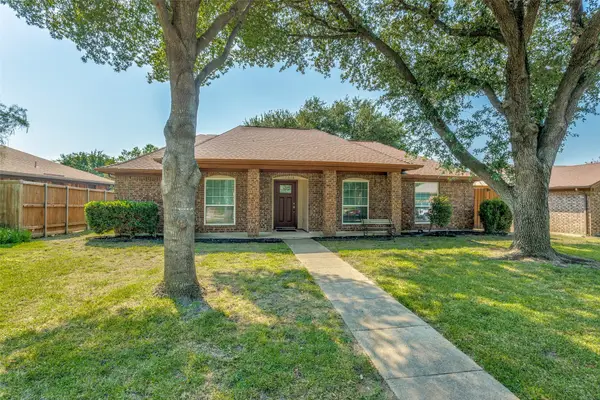 $410,000Active3 beds 2 baths1,545 sq. ft.
$410,000Active3 beds 2 baths1,545 sq. ft.1016 Ledgemont Drive, Plano, TX 75025
MLS# 21186496Listed by: LC REALTY, INC.

