1401 Chesapeake Drive, Plano, TX 75093
Local realty services provided by:Better Homes and Gardens Real Estate Winans
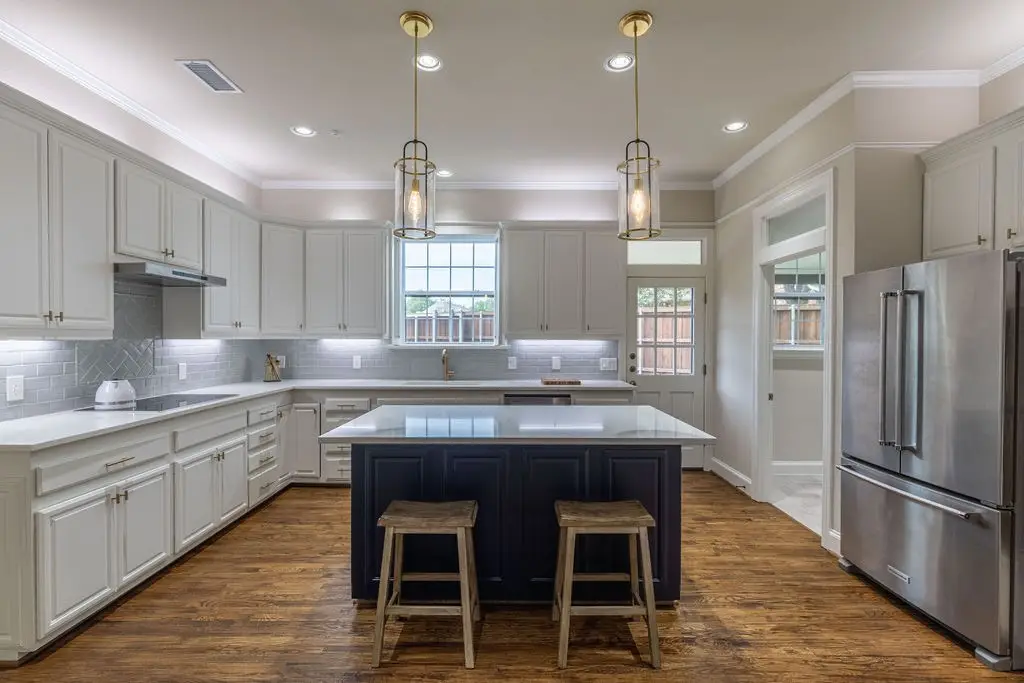

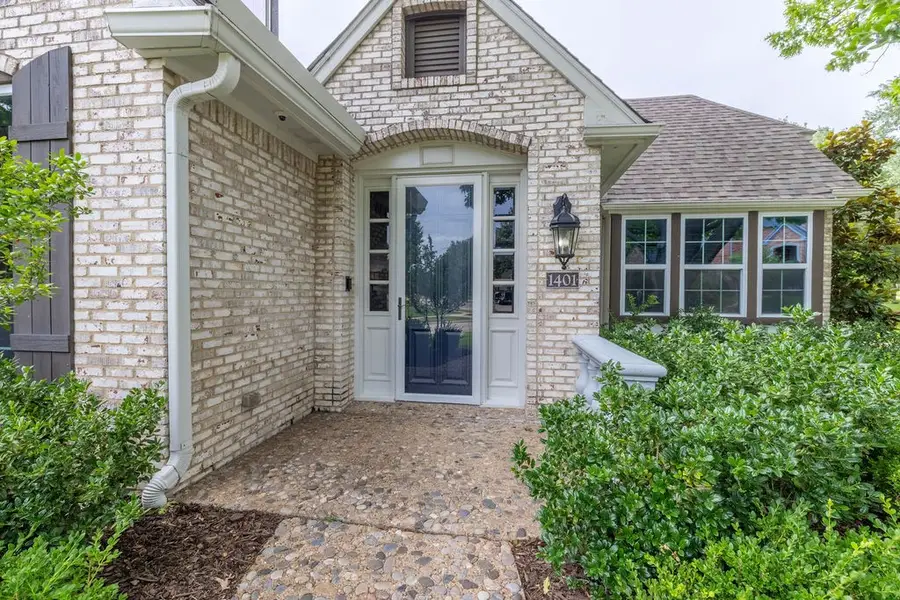
Listed by:paul sanders817-366-8331
Office:compass re texas, llc.
MLS#:20951036
Source:GDAR
Price summary
- Price:$825,000
- Price per sq. ft.:$270.76
- Monthly HOA dues:$35.42
About this home
Completely reimagined interior on this gorgeous home in coveted Shepard’s Glen in the most current cosmetic finishes nestled among large oak trees on a large, quarter-acre, corner lot. You will love the open floorplan with natural hardwood floors throughout the first floor and large windows with plantation shutters that invite tons of natural light. The kitchen has been completely updated with quartz counters and designer colors. The large island and ample storage make for a chef’s dream. For convenience and extra privacy, the primary bedroom is located on the first level complete with ensuite bathroom that has been outfitted in designer marble tile and quartz counters. The formal study is also on the first floor and leads outside to a huge side yard--not common for the neighborhood but one of the benefits of being situated on a corner lot. The secondary bedrooms are located upstairs along with a gracious flex space, media or game room. This home comes with a Generac generator to help protect you if a weather event cuts the electricity. Other features include tankless hot water heater, new air conditioning units in 2020 and attic spray foam for great energy conservation. Enjoy relaxing on the back porch looking out onto beautifully manicured turf that requires no mowing thereby saving time with yard maintenance. The large electronic gate leading from the alley into the driveway and garage allows for added security and convenience. Located just off of Preston Road, the home is close to Baylor Medical and all of the great shopping and eateries that Plano and North Dallas have to offer.
Contact an agent
Home facts
- Year built:1992
- Listing Id #:20951036
- Added:72 day(s) ago
- Updated:August 09, 2025 at 07:12 AM
Rooms and interior
- Bedrooms:4
- Total bathrooms:3
- Full bathrooms:2
- Half bathrooms:1
- Living area:3,047 sq. ft.
Heating and cooling
- Cooling:Central Air
- Heating:Central
Structure and exterior
- Roof:Composition
- Year built:1992
- Building area:3,047 sq. ft.
- Lot area:0.27 Acres
Schools
- High school:Shepton
- Middle school:Renner
- Elementary school:Huffman
Finances and disclosures
- Price:$825,000
- Price per sq. ft.:$270.76
New listings near 1401 Chesapeake Drive
- Open Sat, 2 to 4pmNew
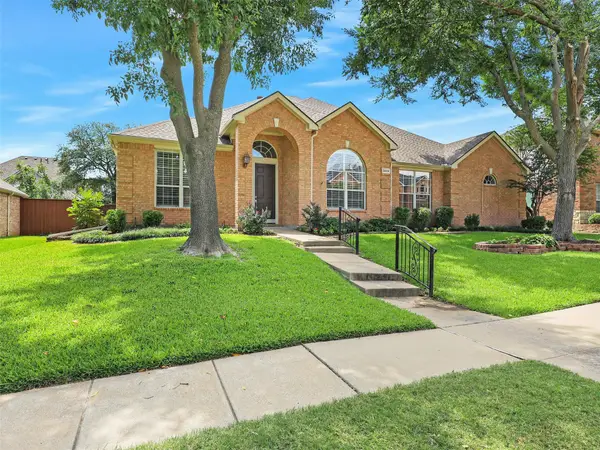 $675,000Active4 beds 3 baths3,068 sq. ft.
$675,000Active4 beds 3 baths3,068 sq. ft.3424 Neiman Road, Plano, TX 75025
MLS# 21021733Listed by: EBBY HALLIDAY, REALTORS - New
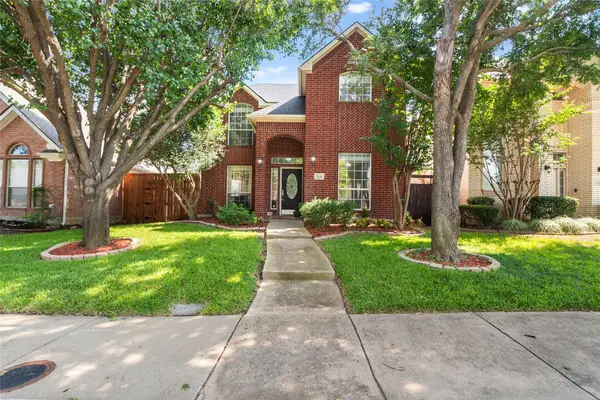 $485,000Active4 beds 3 baths2,312 sq. ft.
$485,000Active4 beds 3 baths2,312 sq. ft.3136 Kettle River Court, Plano, TX 75025
MLS# 21030365Listed by: COLDWELL BANKER REALTY FRISCO - Open Sat, 1 to 4pmNew
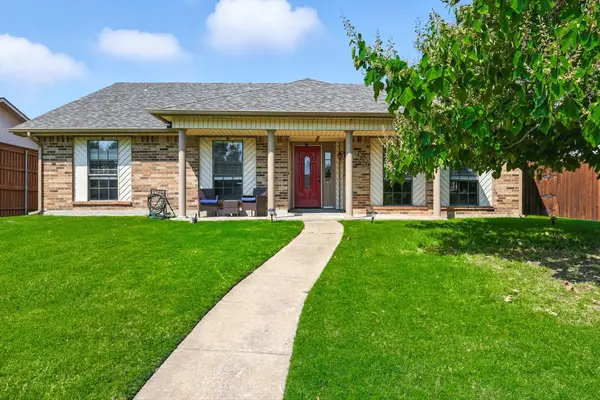 $499,990Active4 beds 2 baths2,105 sq. ft.
$499,990Active4 beds 2 baths2,105 sq. ft.1317 Heidi Drive, Plano, TX 75025
MLS# 21029617Listed by: EBBY HALLIDAY REALTORS - Open Sat, 1 to 3pmNew
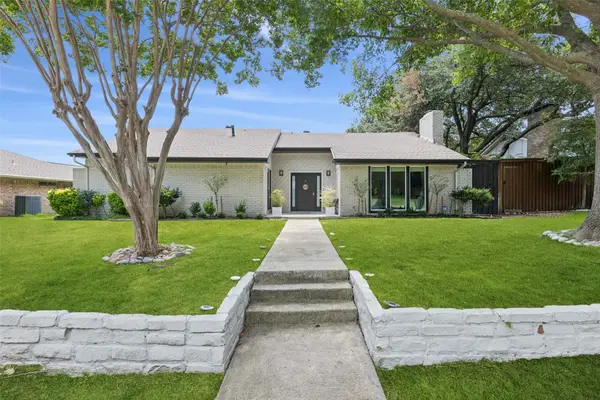 $559,900Active3 beds 2 baths1,931 sq. ft.
$559,900Active3 beds 2 baths1,931 sq. ft.2404 Glenhaven Drive, Plano, TX 75023
MLS# 21030916Listed by: REDFIN CORPORATION - Open Fri, 10:30am to 5:30pmNew
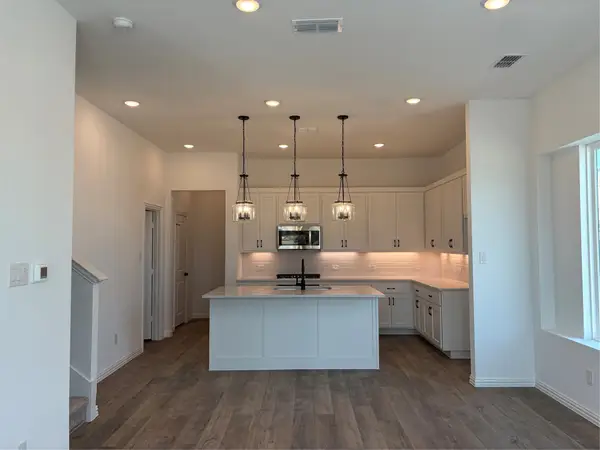 $508,000Active3 beds 3 baths1,786 sq. ft.
$508,000Active3 beds 3 baths1,786 sq. ft.901 Janwood Drive, Plano, TX 75075
MLS# 21031864Listed by: HOMESUSA.COM - New
 $365,000Active2 beds 3 baths1,602 sq. ft.
$365,000Active2 beds 3 baths1,602 sq. ft.3029 Rolling Meadow Drive, Plano, TX 75025
MLS# 21031758Listed by: IDREAM REALTY LLC - Open Sat, 12 to 3pmNew
 $499,900Active5 beds 4 baths2,876 sq. ft.
$499,900Active5 beds 4 baths2,876 sq. ft.2917 Dale Drive, Plano, TX 75074
MLS# 21026497Listed by: WORTH CLARK REALTY - Open Sat, 1 to 3pmNew
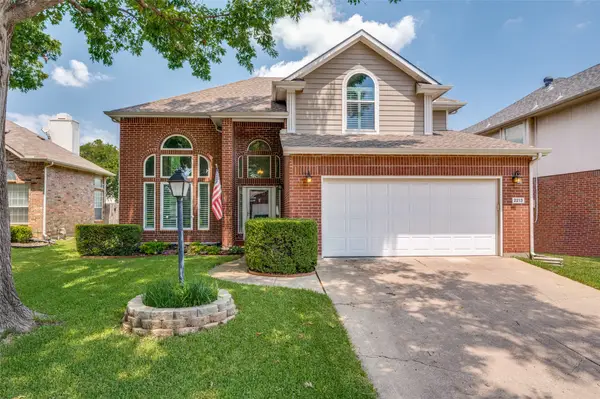 $499,000Active3 beds 3 baths2,218 sq. ft.
$499,000Active3 beds 3 baths2,218 sq. ft.2213 Heatherton Place, Plano, TX 75023
MLS# 21030716Listed by: KELLER WILLIAMS REALTY DPR - New
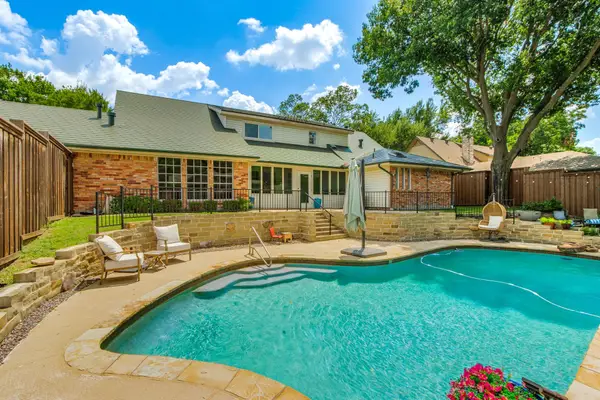 $660,000Active4 beds 4 baths2,727 sq. ft.
$660,000Active4 beds 4 baths2,727 sq. ft.1917 Sparrows Point Drive, Plano, TX 75023
MLS# 21019925Listed by: EBBY HALLIDAY REALTORS - Open Sat, 1 to 4pmNew
 $1,295,000Active5 beds 7 baths4,917 sq. ft.
$1,295,000Active5 beds 7 baths4,917 sq. ft.5821 Braemar Drive, Plano, TX 75093
MLS# 21029081Listed by: SHARON KETKO REALTY

